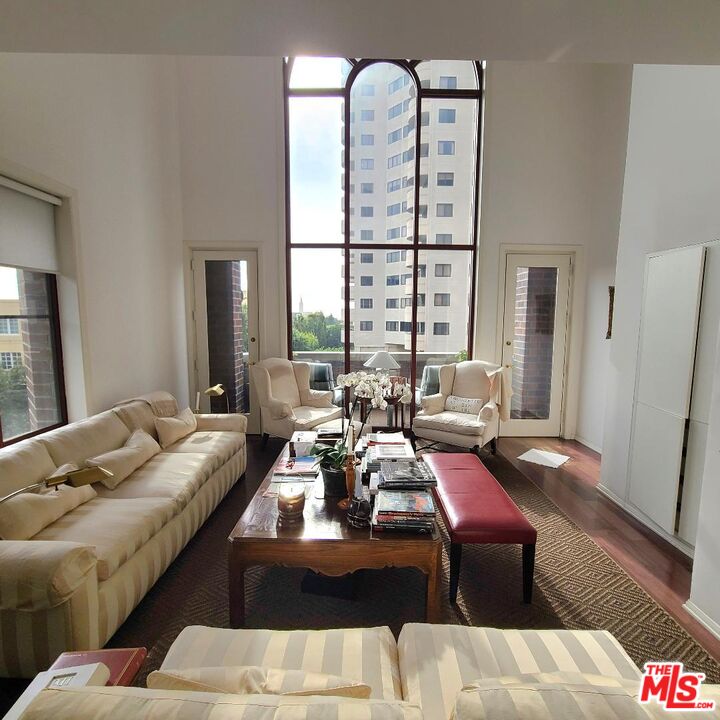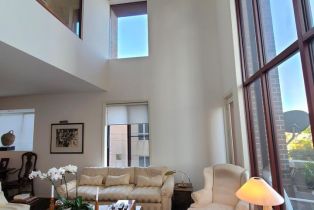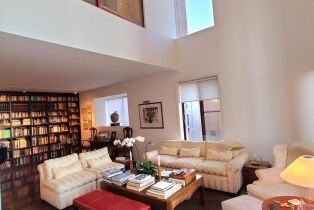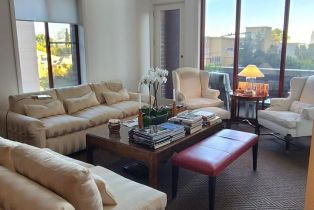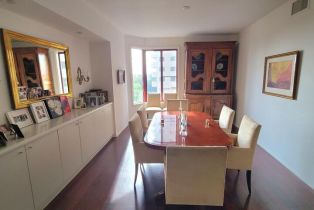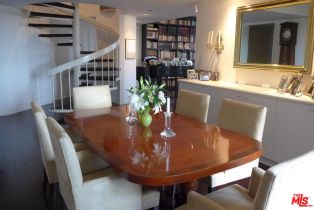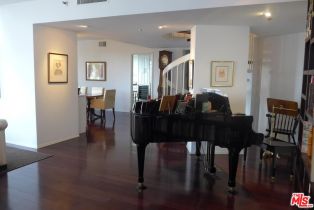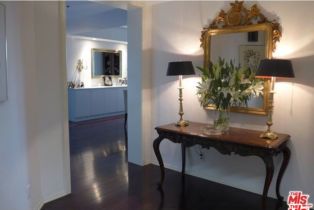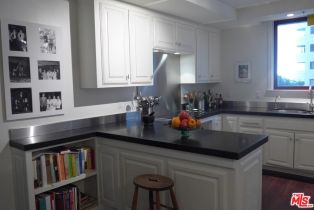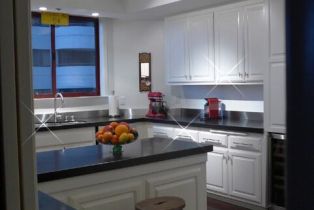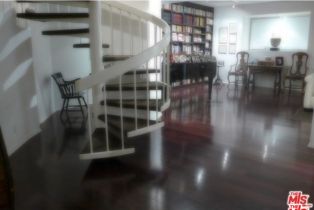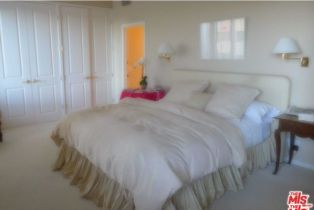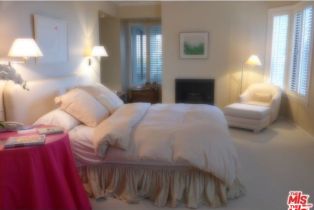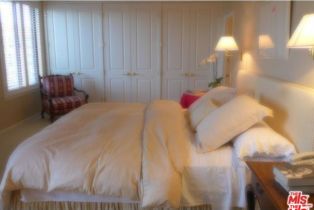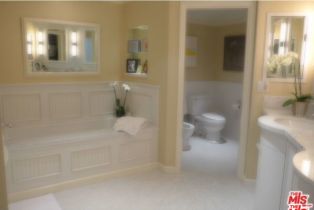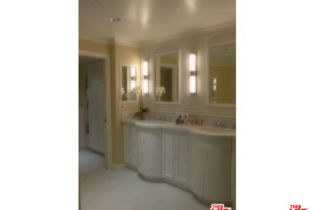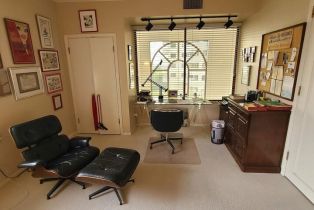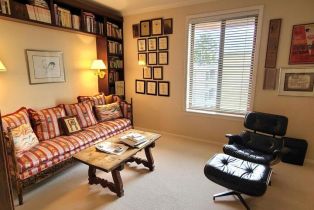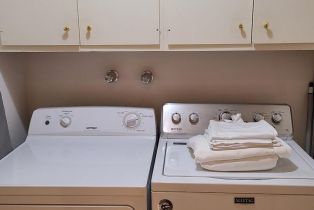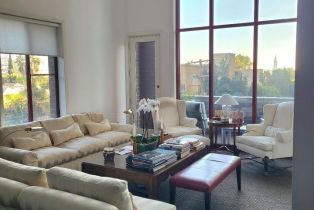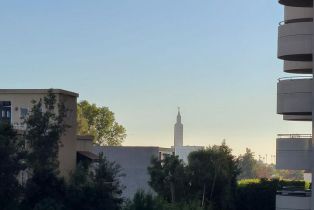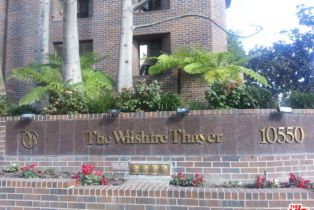10550 Wilshire Blvd Westwood, CA 90024
| Property type: | Residential Lease |
| MLS #: | 24-470185 |
| Year Built: | 1981 |
| Days On Market: | 50 |
| County: | Los Angeles |
| Furnished: | Furnished |
| Guest House: | None |
| Price Per Sq.Ft.: | $4.19 |
Property Details
Chic, contemporary, designer-perfect, furnished New York ambiance two-story unit with full-service living at Wilshire Thayer, available for short-term! Exquisitely furnished 2 bedroom, 2.5 bath turnkey pied a terre with 2-story living room with architectural flair, formal dining room, gorgeous hardwood floors, dramatic lighting, library, and Baby Grand piano -- perfect for gracious entertaining. Gourmet kitchen with built-in desk, granite counters, eating area, wine fridge. Spacious Primary Bedroom with plenty of closet space and contemporary bathroom: large jacuzzi tub, separate shower, dual sinks, separate bidet and commode. Second bedroom is furnished as den/study. Side-by-side washer-dryer enclosed laundry area. Convenient direct entry on second floor via elevator access. 24-hour Doorman, valet parking, concierge, switchboard. World-renowned Wilshire Corridor location: close to UCLA, Cedars-Sinai, Beverly Hills, five miles to Pacific Ocean. Luxury living!Interested in this Listing?
Miami Residence will connect you with an agent in a short time.
Lease Terms
| Available Date: | 12/20/2024 |
| Security Deposit: | $18,000 |
| Credit Report Paid by: | Tenant |
| Tenant Pays: | Electricity, Cable TV, Other |
Structure
| Building Type: | Condominium |
| Fireplace Rooms: | Master Bedroom |
| Levels: | Two |
| Style: | Contemporary |
Community
| Amenities: | Assoc Maintains Landscape, Concierge, Conference, Controlled Access, Elevator, Guest Parking, Gated Parking, Hot Water, Meeting Room, Security, Switchboard |
| Pets Allowed: | No |
| Complex Name: | Wilshire Thayer |
Parking
| Parking Garage: | Assigned, Covered Parking, Controlled Entrance, Circular Driveway, Parking for Guests, Parking for Guests - Onsite, Parking Space, Subterranean |
Rooms
| Breakfast Area | |
| Entry | |
| Dining Room | |
| Master Bedroom | |
| Great Room | |
| Formal Entry | |
| Living Room | |
| Study/Office |
Interior
| Cooking Appliances: | Built-In Electric |
| AC/Cooling: | Central |
| Eating Areas: | Breakfast Area, In Kitchen, Formal Dining Rm |
| Equipment: | Built-Ins, Ceiling Fan, Dishwasher, Dryer, Elevator, Freezer, Garbage Disposal, Ice Maker, Intercom, Phone System, Refrigerator, Range/Oven, Water Line to Refrigerator |
| Flooring: | Hardwood, Carpet |
| Heating: | Central |
| Interior Features: | Bidet, Built-Ins, Common Walls, Crown Moldings, Drywall Walls, Elevator, Furnished, High Ceilings (9 Feet+), Intercom, Living Room Balcony, Open Floor Plan, Phone System, Track Lighting, Turnkey, Two Story Ceilings |
| Kitchen Features: | Gourmet Kitchen, Granite Counters |
Interior
| Pool: | None |
| Security: | 24 Hour, Fire and Smoke Detection System, Fire Sprinklers |
| View: | City |
Detailed Map
Schools
Find a great school for your child
