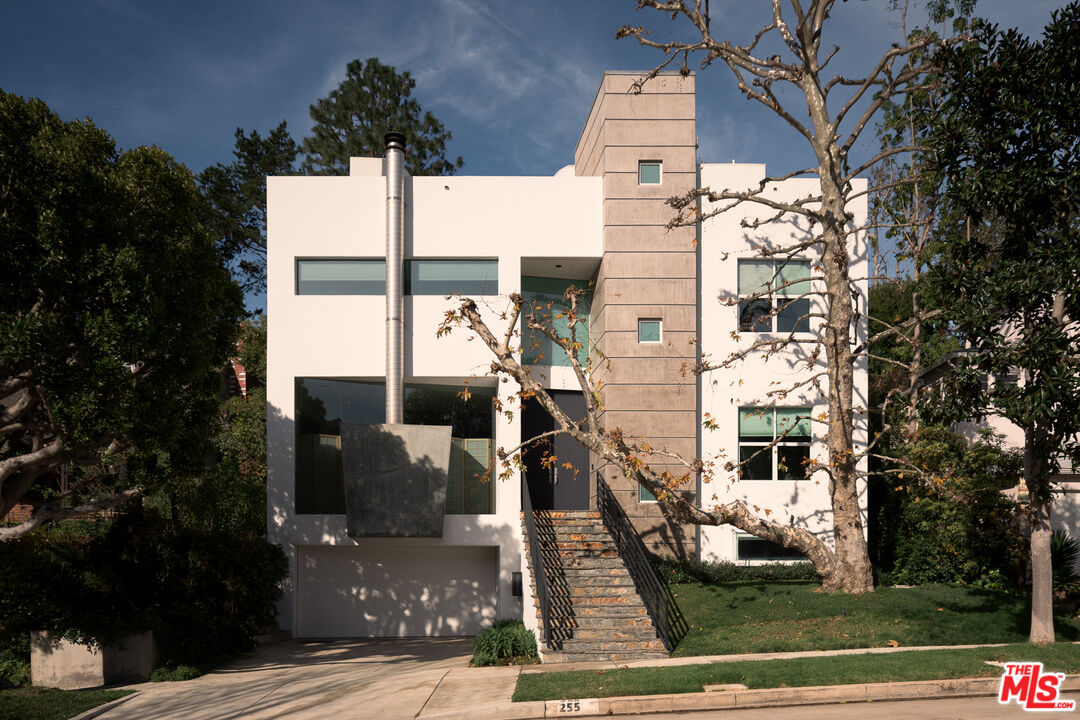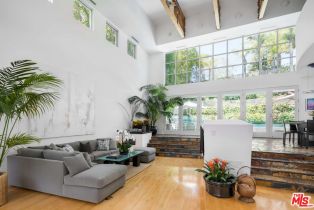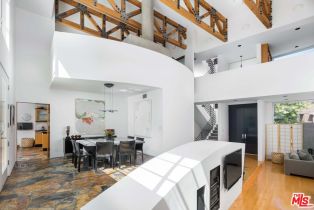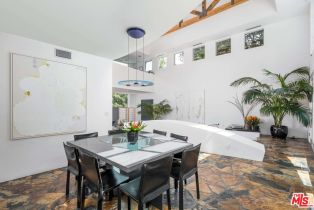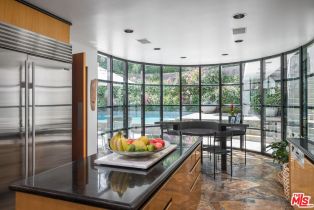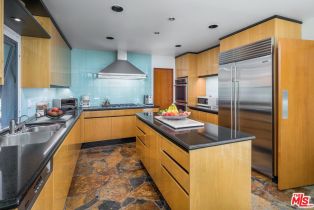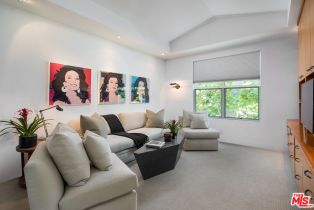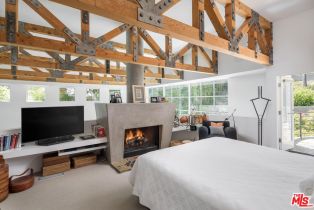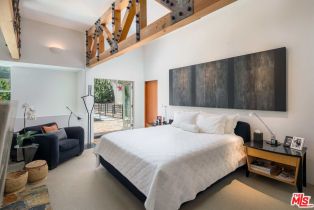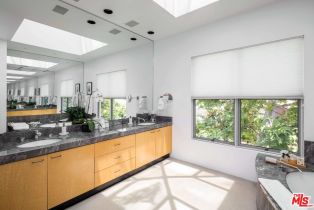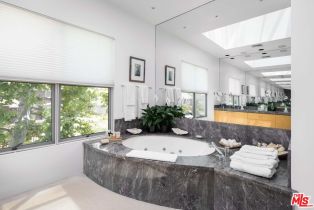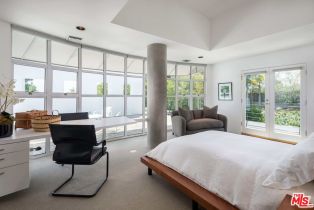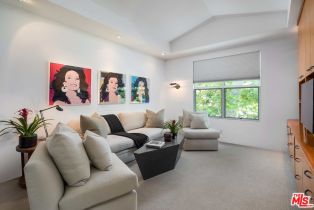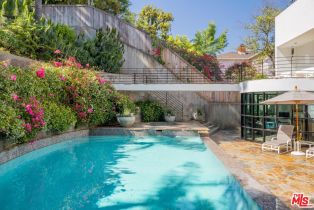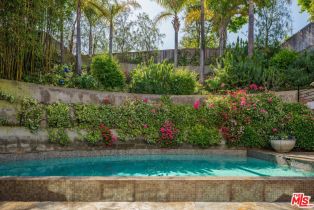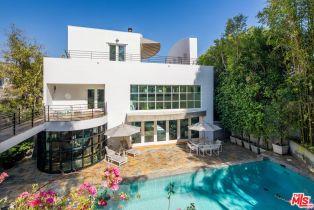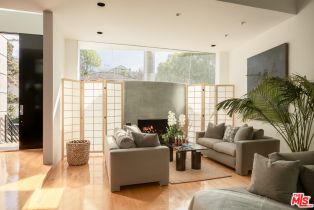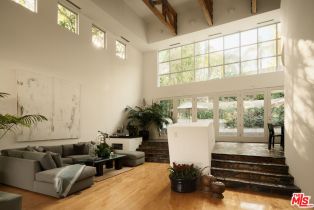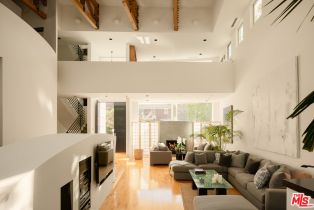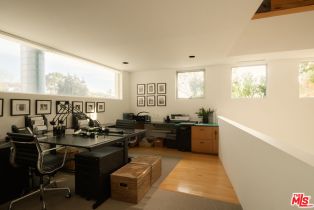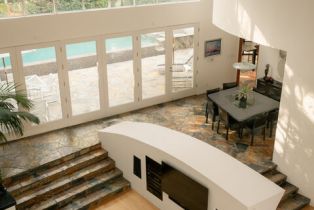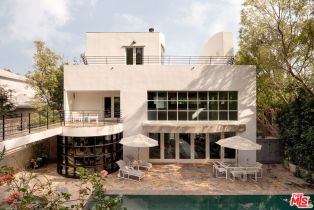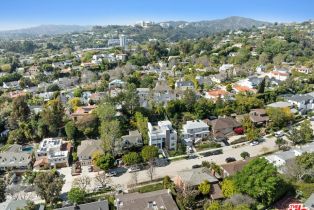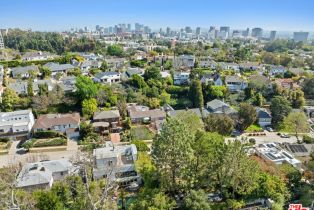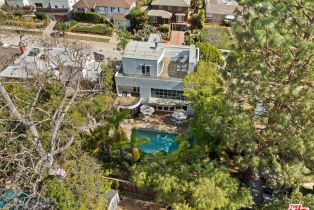255 Bentley ave, Wilshire Corridor, CA 90049
| Property type: | Single Family Residence |
| MLS #: | 25495375 |
| Year Built: | 1991 |
| Days On Market: | 28 |
| Listing Date: | March 24, 2025 |
| County: | Los Angeles |
Property Details / Mortgage Calculator / Community Information / Architecture / Features & Amenities / Rooms / Property Features
Property Details
Stunning architecture of this ~4,000 sq. ft. Westwood Hills residence seamlessly blends bold design with effortless livability. Clean lines, sculptural forms, and expansive glass create a dynamic interplay of light and space, while warm wood, sleek stone, and industrial accents add depth and texture. The dramatic double-height living room, framed by oversized windows, flows into a gourmet kitchen and dining area, extending to a landscaped backyard for seamless indoor-outdoor living. The primary suite is a private sanctuary with vaulted ceilings, exposed wood trusses, a fireplace, and a terrace. Spa-like bathrooms with luxurious stone and modern fixtures enhance the home's refined aesthetic. The pristine pool and hot tub are accessible directly from the living room and primary bedroom. The house has been immaculately kept and is ready for its new owner.Custom furniture is available for purchase. A true architectural statement, this home embodies innovation, elegance, and comfort in perfect harmony.Interested in this Listing?
Miami Residence will connect you with an agent in a short time.
Mortgage Calculator
PURCHASE & FINANCING INFORMATION |
||
|---|---|---|
|
|
Community Information
| Address: | 255 Bentley ave, Wilshire Corridor, CA 90049 |
| Area: | LAR1 - Westwood - Century City |
| County: | Los Angeles |
| City: | Wilshire Corridor |
| Zip Code: | 90049 |
Architecture
| Bedrooms: | 4 |
| Bathrooms: | 5 |
| Year Built: | 1991 |
| Stories: | 4 |
| Style: | Architectural |
Garage / Parking
| Parking Garage: | Garage Is Attached, Driveway |
Community / Development
Features / Amenities
| Appliances: | Built-Ins, Double Oven, Gas, Microwave, Gas/Electric Range |
| Flooring: | Carpet, Wood, Tile, Stone |
| Laundry: | Inside |
| Pool: | In Ground |
| Spa: | In Ground |
| Other Structures: | None |
| Security Features: | Carbon Monoxide Detector(s), Smoke Detector |
| Private Pool: | Yes |
| Private Spa: | Yes |
| Common Walls: | Detached/No Common Walls |
| Cooling: | Central |
| Heating: | Central |
Rooms
| 2nd Story Family Room | |
| Powder | |
| Primary Bedroom | |
| Entry | |
| Breakfast | |
| Dining Area | |
| Patio Open | |
| Loft |
Property Features
| Lot Size: | 7,221 sq.ft. |
| View: | None |
| Zoning: | LAR1 |
| Directions: | N. of Montana; E. of 405 FWY; S. of Sunset Blvd., W. of Vereran Ave. |
Tax and Financial Info
| Buyer Financing: | Cash |
Detailed Map
Schools
Find a great school for your child
Elementary And Secondary Schools
Julius Corsini Elementary
68750 Hacienda Dr., Desert Hot Springs
Distance: 1.49 mi
Cabot Yerxa Elementary
67067 Desert View, Desert Hot Springs
Distance: 1.5 mi
Bubbling Wells Elementary
67501 Camino Campanero, Desert Hot Springs
Distance: 1.65 mi
Desert Springs Middle
66-755 Two Bunch Palms Trail, Desert Hot Springs
Distance: 1.9 mi
Two Bunch Palms Elementary
14250 W. Dr., Desert Hot Springs
Distance: 3.07 mi
Active
$ 4,899,000
4 Beds
4 Full
1 ¾
3,826 Sq.Ft
Lot: 7,221 Sq.Ft
