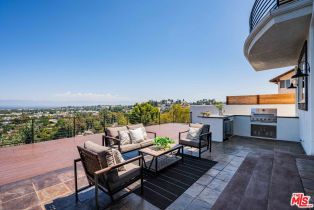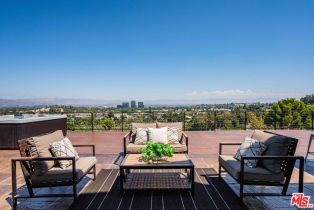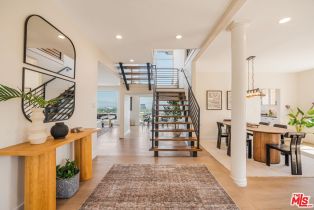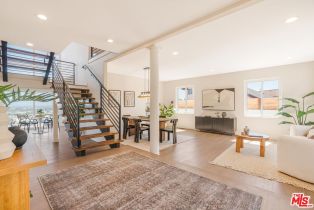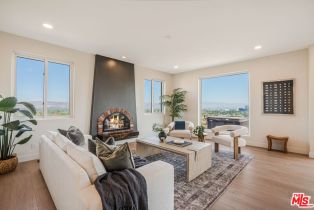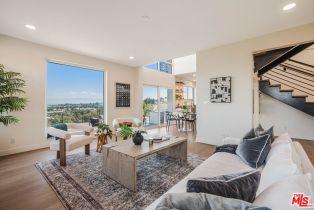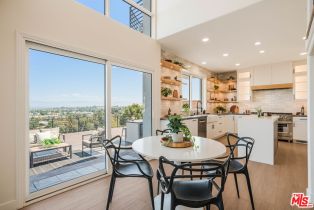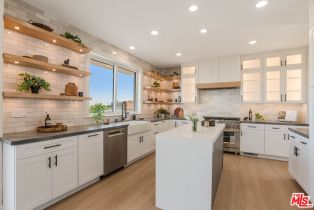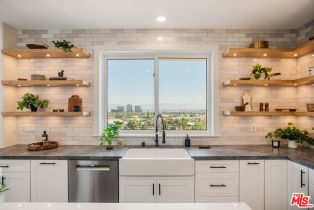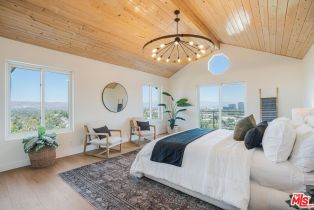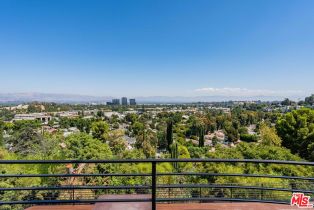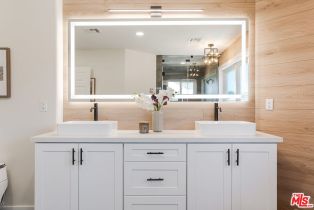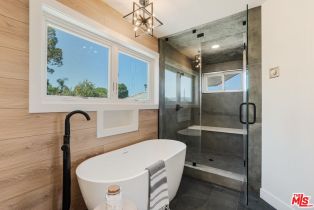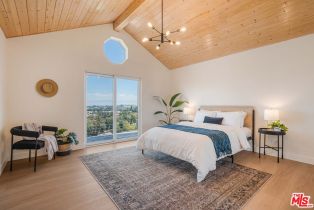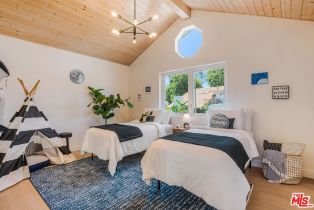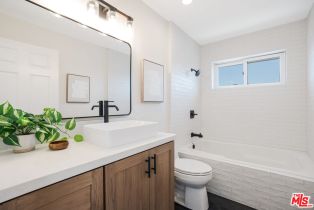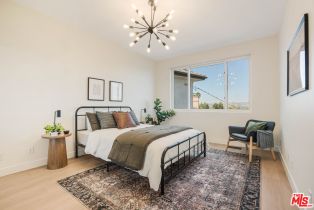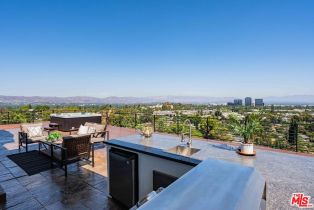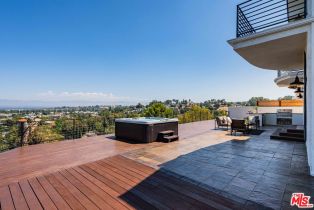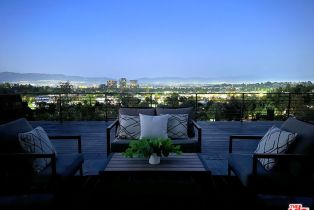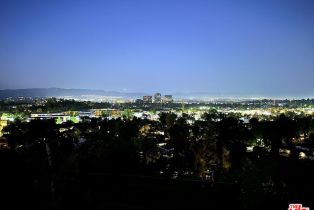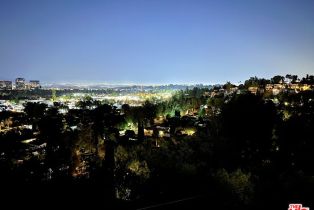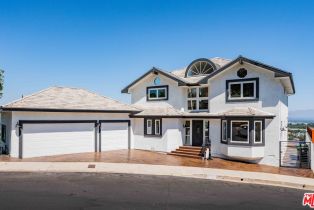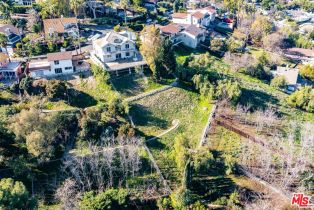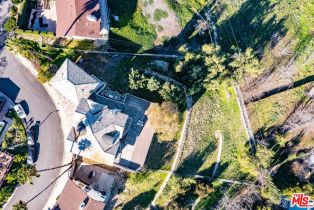22255 Miston Dr Woodland Hills, CA 91364
| Property type: | Single Family Residence |
| MLS #: | 24-447669 |
| Year Built: | 1997 |
| Days On Market: | 50 |
| County: | Los Angeles |
Property Details / Mortgage Calculator / Community Information / Architecture / Features & Amenities / Rooms / Property Features
Property Details
Stunning Contemporary Home with panoramic city, mountain and canyon views located on a private cul-de-sac in Woodland Hills, South of Ventura Blvd. This 2,768 SF turnkey residence has been beautifully reimagined and impeccably designed to showcase incredible living space with unbelievable views. This home features 4 bedrooms, 3 baths, a bright open floor plan, new wood floors, custom staircase, chandeliers throughout, dining room and living room with fireplace. The brand new gourmet kitchen showcases a center island, separate breakfast area, beautiful built-in displays, incredible amounts of storage and counter space. The outdoor living area is spectacular with sweeping unobstructed views. The backyard deck offers massive entertaining space with an outdoor kitchen, BBQ, dining area, multiple seating spaces and an above ground jacuzzi. The primary suite includes vaulted ceilings with wood paneling, spa-like bath with double vanity, spa tub, steam shower, large walk-in closet and balcony with views. There's also an oversized attached 3-car garage with windows and direct entry. This 1/2 acre property is one of the largest lots in the entire neighborhood. Property is located within the highly desirable Woodland Hills Elementary school district and situated just minutes away from The Commons, Westfield Topanga, Restaurants and Theaters.Interested in this Listing?
Miami Residence will connect you with an agent in a short time.
Mortgage Calculator
PURCHASE & FINANCING INFORMATION |
||
|---|---|---|
|
|
Community Information
| Address: | 22255 Miston Dr Woodland Hills, CA 91364 |
| Area: | LAR1 - Woodland Hills |
| County: | Los Angeles |
| City: | Woodland Hills |
| Zip Code: | 91364 |
Architecture
| Bedrooms: | 4 |
| Bathrooms: | 3 |
| Year Built: | 1997 |
| Stories: | 2 |
| Style: | Contemporary |
Garage / Parking
| Parking Garage: | Garage - 3 Car, Driveway, Garage Is Attached |
Community / Development
Features / Amenities
| Flooring: | Hardwood, Tile |
| Laundry: | Inside, Laundry Area, Room |
| Pool: | None |
| Spa: | Above Ground, Hot Tub |
| Other Structures: | None |
| Private Pool: | No |
| Private Spa: | Yes |
| Common Walls: | Detached/No Common Walls |
| Cooling: | Central |
| Heating: | Central |
Rooms
| Breakfast Area | |
| Dining Area | |
| Formal Entry | |
| Family Room | |
| Living Room | |
| Master Bedroom | |
| Office | |
| Patio Open | |
| Walk-In Closet |
Property Features
| Lot Size: | 21,358 sq.ft. |
| View: | Canyon, City, City Lights, Hills, Mountains |
| Zoning: | LAR1 |
| Directions: | Avenue San Luis to Macfarlane Dr to Cass Ave to Miston Dr. South of Ventura Blvd. |
Tax and Financial Info
| Buyer Financing: | Cash |
Detailed Map
Schools
Find a great school for your child
Active
$ 1,995,000
4 Beds
3 Full
2,768 Sq.Ft
21,358 Sq.Ft

