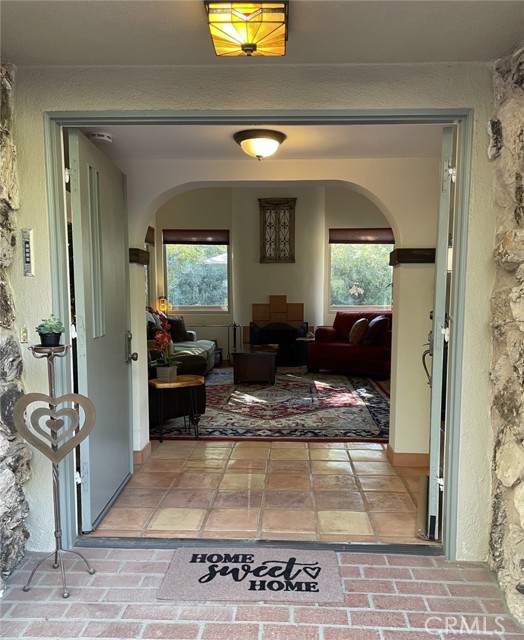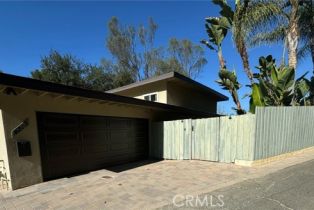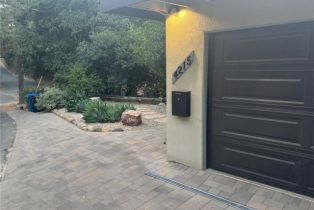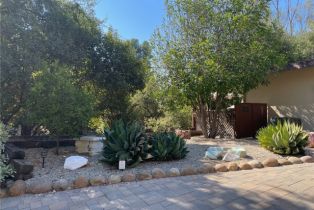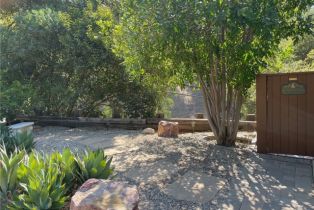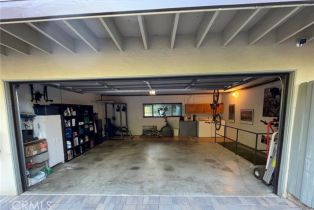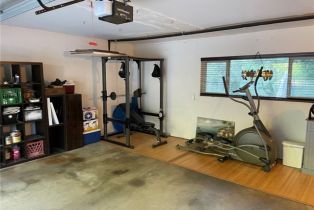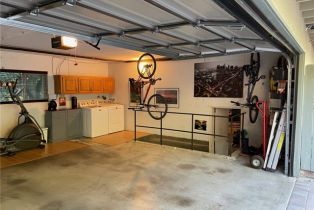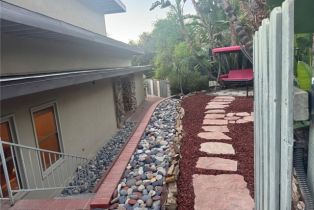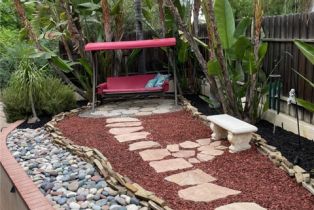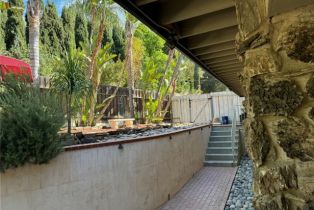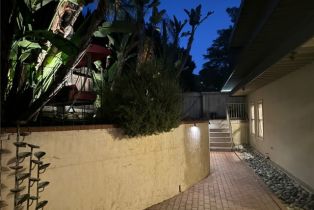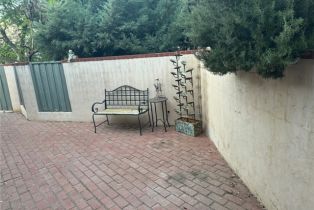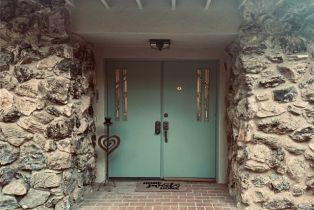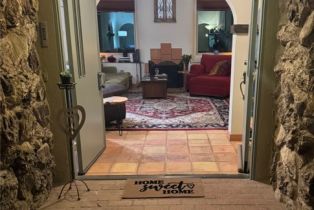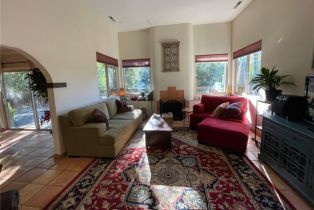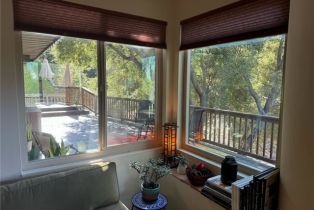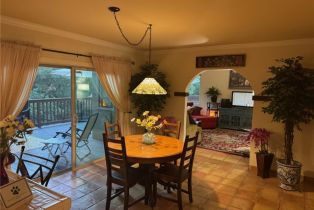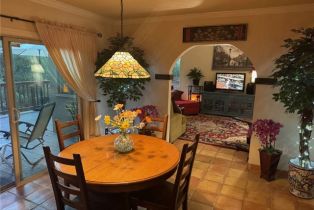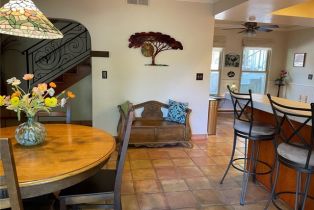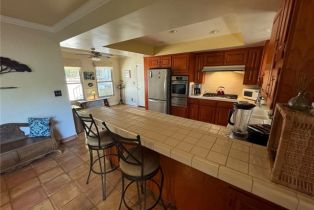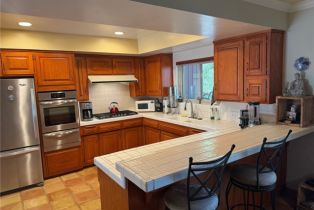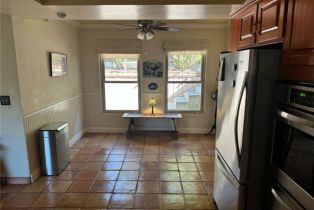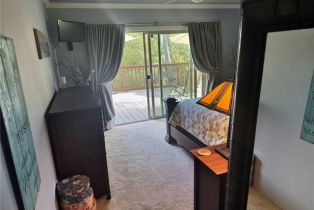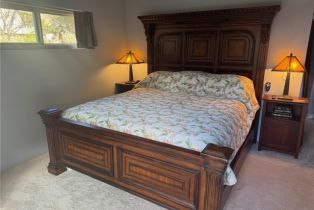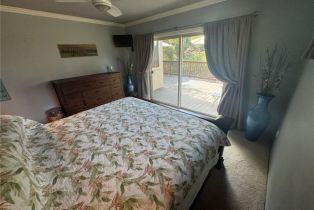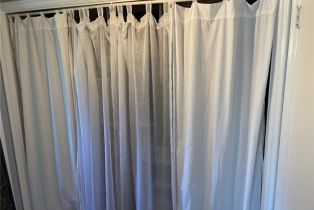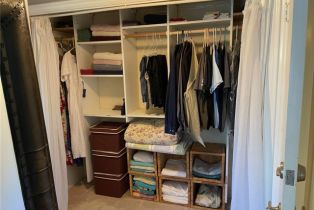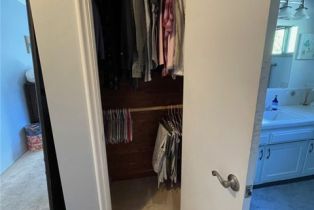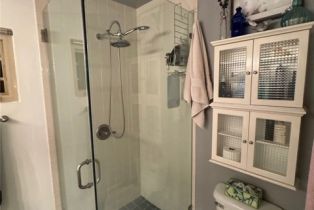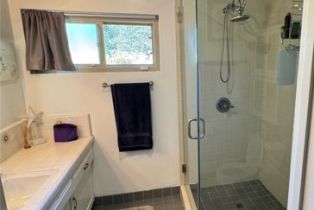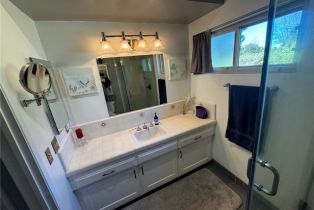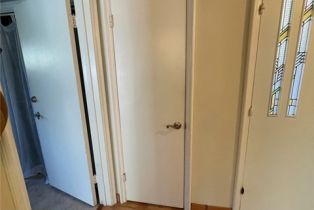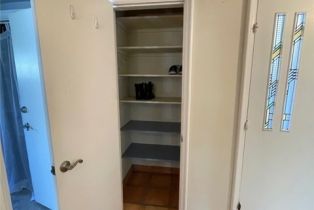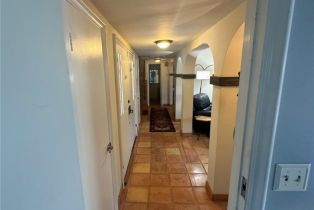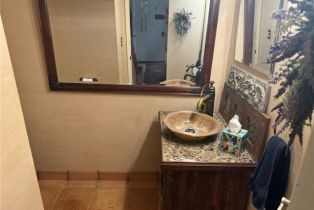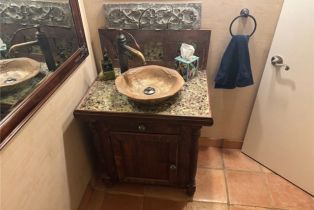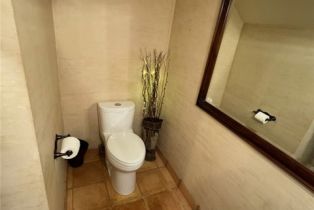4215 Saltillo ST Woodland Hills, CA 91364
| Property type: | Single Family Residence |
| MLS #: | TR24235408MR |
| Year Built: | 1965 |
| Days On Market: | 50 |
| County: | Los Angeles |
Property Details / Mortgage Calculator / Community Information / Architecture / Features & Amenities / Rooms / Property Features
Property Details
This 2-story, 1,812 sq. ft. single-family home features 3 bedrooms, 2.5 bathrooms, an attached 2-car garage, and 3 additional parking spaces. Designed with natural light in mind, the home includes oversized windows and sliding glass doors that open onto multiple decks, blending indoor and outdoor living. The open floor plan offers an inviting, airy atmosphere with seamless flow between living spaces. Nestled in the serene and highly sought-after Woodland Hills neighborhood, this property is a certified wildlife sanctuary. Located south of the boulevard and adjacent to Topanga State Park, this retreat offers tranquility and privacy, with nearby access to local shopping, dining, and scenic hiking trails. Ideal for nature lovers or those seeking a peaceful escape within the city. Plumbing, electrical and HVAC systems in excellent working order. New main breaker panel. New paint in living room and dining room. Outdoor Space: Lot Size: 7,347 sq. ft. corner lot with lush, multi-level outdoor living areas Deck: Expansive 1,000 sq. ft. deck ideal for hosting, dining, or relaxing while enjoying the peaceful, landscaped yard Landscaping: Low-maintenance, water-friendly rock gardens, automated sprinkler system, and outdoor lighting for ambiance and security Seating Areas: Multiple outdoor seating spots, including Adirondack chairs, iron benches, and a picnic table with built-in ice bucket BBQ Area: Propane BBQ grill included for outdoor cooking and entertaining First Floor Layout: Living Room: Features soaring cathedral ceilings, natural light from oversized windows, custom window treatments, a wood-burning stone fireplace with a gas starter, and Bose audio system Kitchen & Dining: Open-concept kitchen with stainless steel appliances and ample cabinetry, adjacent to a bright dining area with sliding glass doors leading to the deck Master Suite: Spacious bedroom with direct access to the outdoor deck, and an en suite bathroom featuring a frameless glass shower Additional: Half bath and access to the 2-car attached garage from the first floor Second Floor Layout: Bedrooms: One additional bedroom with a walk-in closet, fireproof safe, and serene nature-themed dcor Office: Home office space that could serve as a third bedroom, complete with custom shelving and blackout curtains Bathroom: Full bathroom with modern fixtures and upgraded lighting Furnishings & Inclusions: This home is available fully furnished for added convenience.Interested in this Listing?
Miami Residence will connect you with an agent in a short time.
Mortgage Calculator
PURCHASE & FINANCING INFORMATION |
||
|---|---|---|
|
|
Community Information
| Address: | 4215 Saltillo ST Woodland Hills, CA 91364 |
| Area: | LAR1 - Woodland Hills |
| County: | Los Angeles |
| City: | Woodland Hills |
| Zip Code: | 91364 |
Architecture
| Bedrooms: | 3 |
| Bathrooms: | 3 |
| Year Built: | 1965 |
| Stories: | 2 |
| Style: | Mediterranean |
Garage / Parking
| Parking Garage: | Controlled Entrance, Direct Entrance, Door Opener, Driveway - Brick, Garage - 1 Car, Oversized, Private, Side By Side |
Community / Development
| Community Features: | Biking, Golf, Hiking, Horse Trails, Park, Mountainous, Preserve/Public Land, Street Lights, Valley |
Features / Amenities
| Appliances: | Microwave, Oven-Gas, Self Cleaning Oven |
| Laundry: | Dryer, Dryer Included, Garage, Washer, Washer Included |
| Pool: | None |
| Spa: | None |
| Security Features: | Exterior Security Lights, Fire and Smoke Detection System, Security System |
| Private Pool: | No |
| Private Spa: | Yes |
| Common Walls: | Detached/No Common Walls |
| Cooling: | Central |
| Heating: | Central |
Rooms
| Breakfast Bar |
Property Features
| Lot Size: | 7,347 sq.ft. |
| View: | Canyon, Hills, Trees/Woods |
| Zoning: | LAR1 |
| Directions: | Golondrina St to Saltillo St |
Tax and Financial Info
| Buyer Financing: | Cash |
Detailed Map
Schools
Find a great school for your child
Active
$ 1,325,000
2%
3 Beds
2 Full
1 ¾
1,812 Sq.Ft
7,347 Sq.Ft
