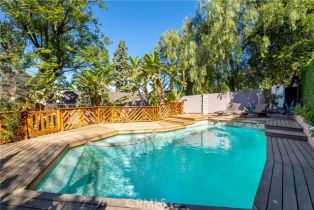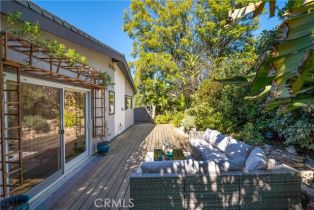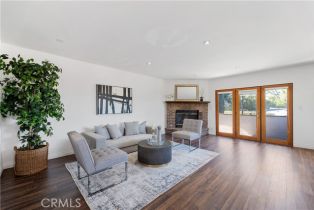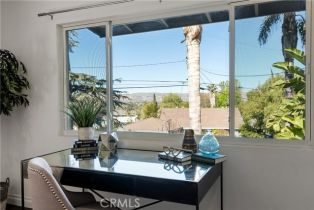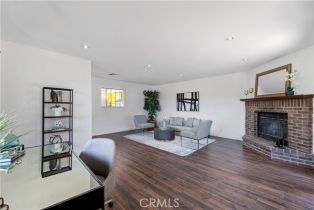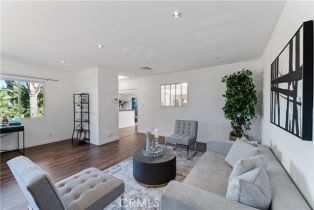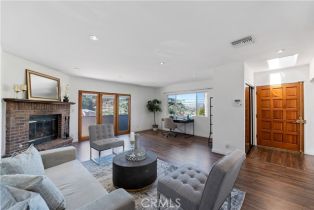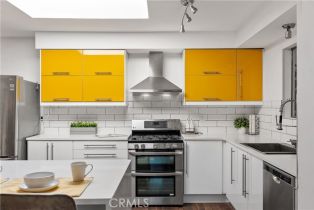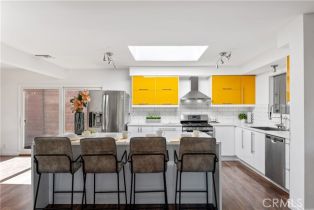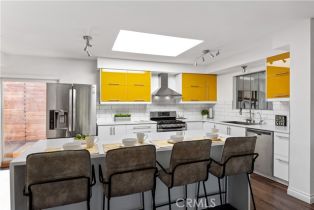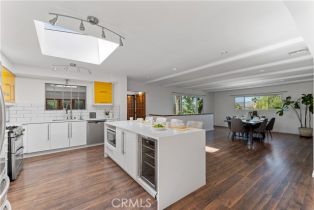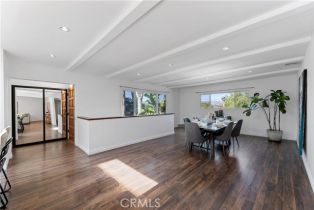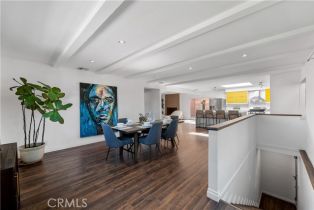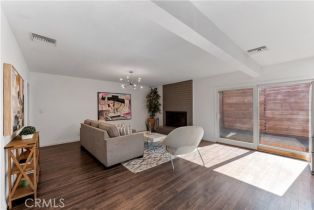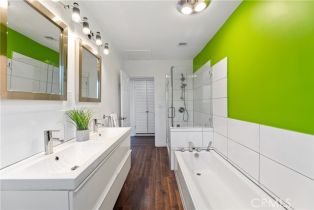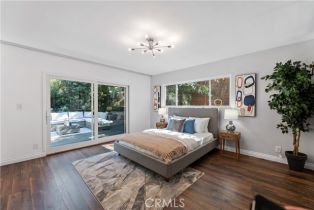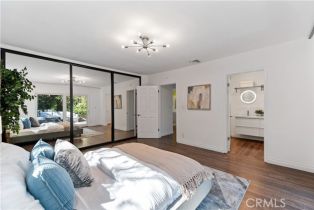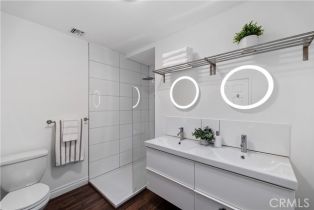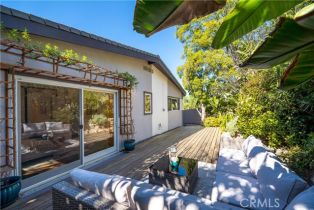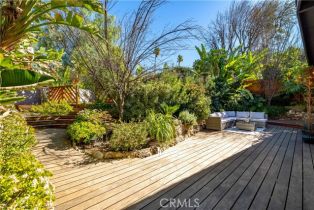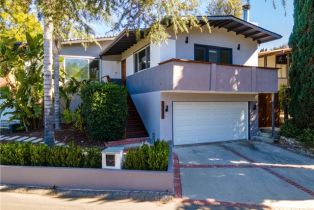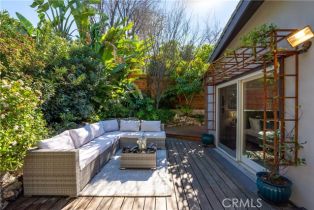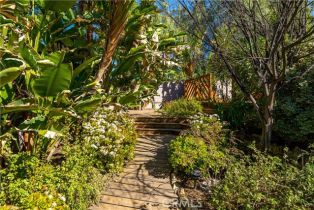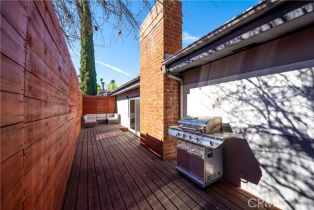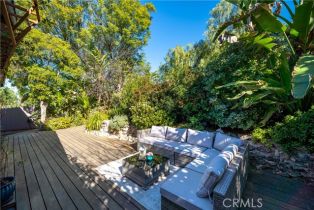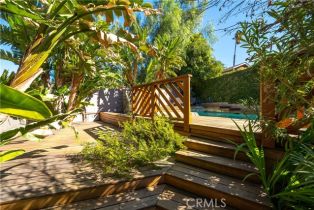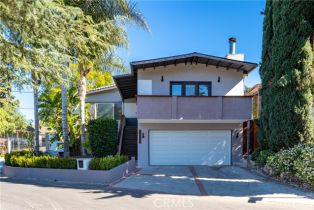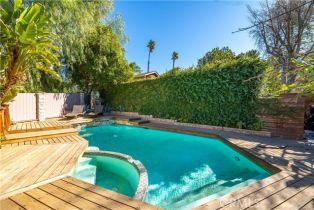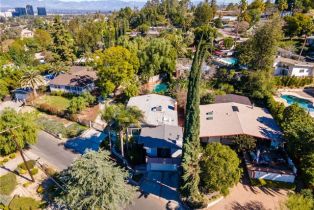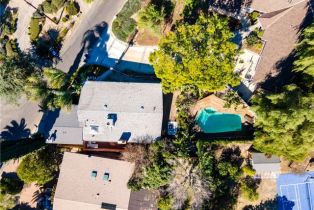22540 Cass AVE Woodland Hills, CA 91364
| Property type: | Residential Lease |
| MLS #: | SR24251006MR |
| Year Built: | 1962 |
| Days On Market: | 50 |
| County: | Los Angeles |
| Guest House: | None |
| Price Per Sq.Ft.: | $3.19 |
Property Details
This spectacular, Chic, & stylish 4-bedroom, 3-bathroom home includes a spacious fourth bedroom that doubles as a versatile family room or home office, offering flexibility to fit your lifestyle. Nestled in the highly sought-after Woodland Hills neighborhood, south of the Boulevard, this home is surrounded by lush greenery and exotic trees, creating a serene retreat with a resort-style backyard perfect for relaxation and entertaining. The open floor plan showcases spacious, light-filled rooms, all designed with elegance and comfort in mind. The fully remodeled kitchen is a showstopper, featuring quartz countertops, a Parisian tile backsplash, and brand-new stainless steel appliances perfect for cooking and gathering. Each of the bedrooms is generously sized, offering plenty of space and versatility, while the remodeled bathrooms are modern and luxurious. The primary suite is a true sanctuary, with thoughtful details that exude sophistication. Step outside to the ultimate backyard oasis: Resort-style pool surrounded by lush landscaping, Jacuzzi to soak and unwind on chilly evenings Beautiful wood deck for entertaining or simply enjoying nature! This exceptional home comes with a full SOLAR system, offering significant monthly savings on energy costs- a huge advantage for renters. Additionally, the garage is equipped with two-car chargers, making it ideal for EV owners. This home is perfectly situated just minutes from top-rated schools, premier shopping centers, and all the conveniences of Woodland Hills living. Don t miss the chance to lease this luxurious, stylish, and spectacular home it truly has it all!Interested in this Listing?
Miami Residence will connect you with an agent in a short time.
Lease Terms
| Security Deposit: | $8,000 |
| Credit Report Amount: | 45.00 |
| Credit Report Paid by: | Tenant |
| Occupant Type: | Owner |
Structure
| Building Type: | Detached |
| Common Walls: | Detached/No Common Walls |
| Exterior Construction: | Stucco |
| Fireplace Rooms: | Decorative, Family Room, Living Room |
| Roof: | Shingle |
Community
| Pet Deposit: | 700.00 |
Parking
| Parking Garage: | Garage - 2 Car |
Interior
| Cooking Appliances: | Microwave, Range |
| AC/Cooling: | Central |
| Eating Areas: | Breakfast Bar, Breakfast Counter / Bar |
| Electric: | Electricity Connected, Natural Gas Connected, Phone Connected, Water Connected |
| Equipment: | Barbeque, Dishwasher, Dryer, Dryer Included, In Closet, Laundry Closet Stacked, Microwave, Refrigerator, Stackable W/D Hookup, Vented Exhaust Fan, Washer, Washer Included |
| Gas: | Electricity Connected, Natural Gas Connected, Phone Connected, Water Connected |
| Heating: | Central, Natural Gas |
| Sewer: | Septic Type Unknown |
| Water: | Public |
| Windows: | Double Pane Windows |
Interior
| Pool: | Fenced, Filtered, Gunite, Heated, In Ground, Private |
| Spa: | Gunite, Heated, In Ground, Private |
| View: | Peek-A-Boo |
Detailed Map
Schools
Find a great school for your child
Rent
$ 7,999
11%
4 Beds
3 Full
2,510 Sq.Ft
6,936 Sq.Ft

