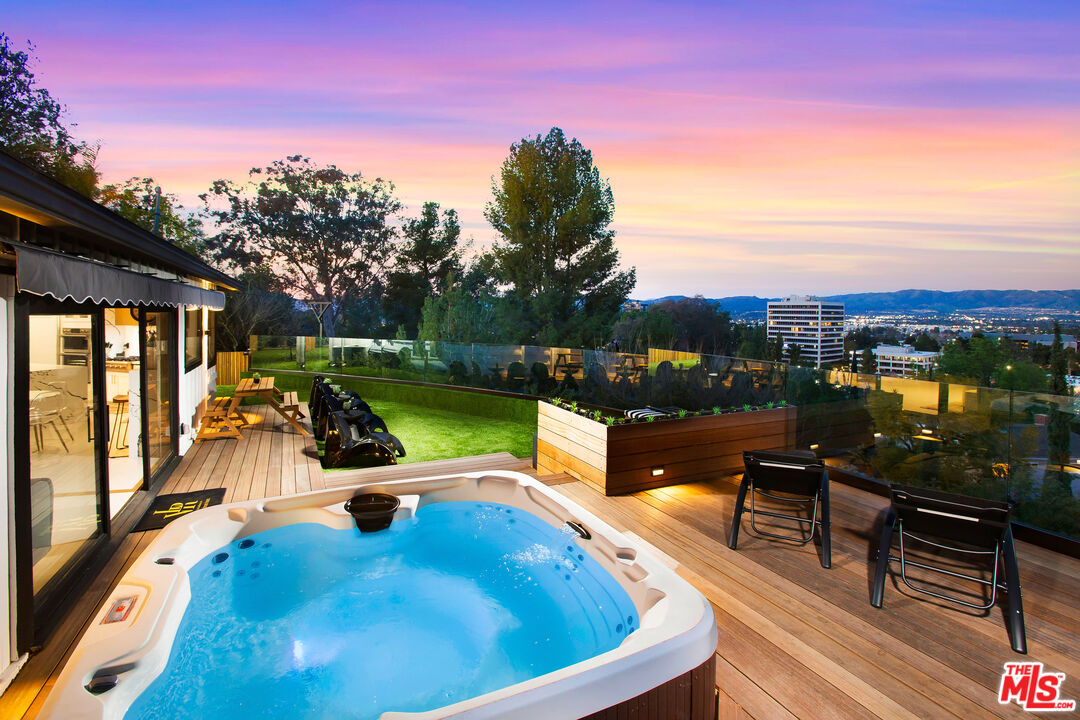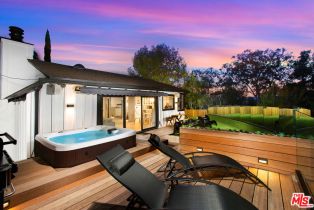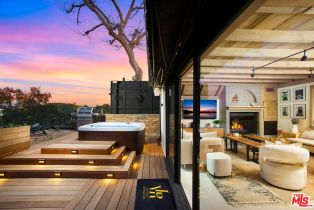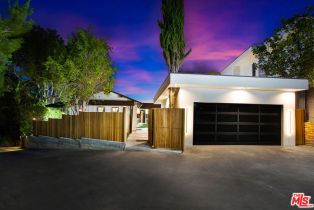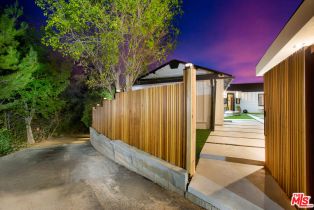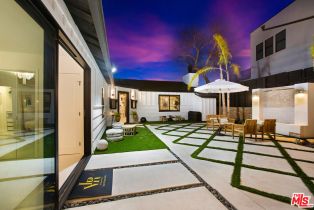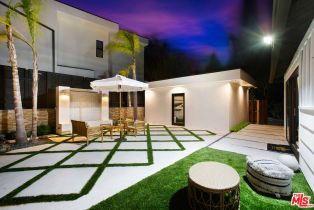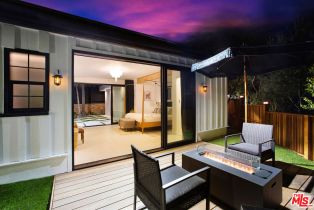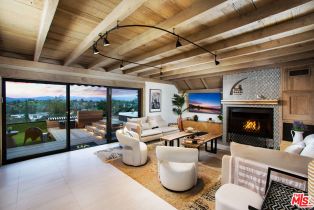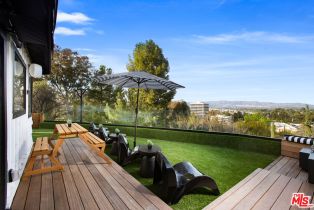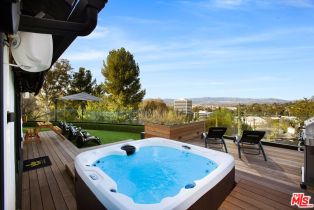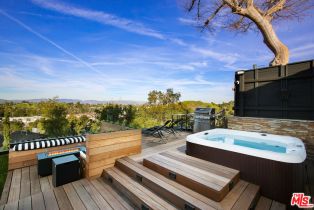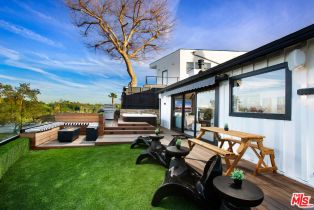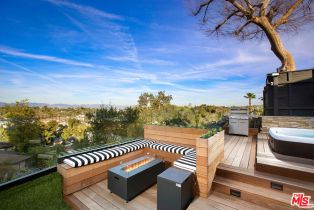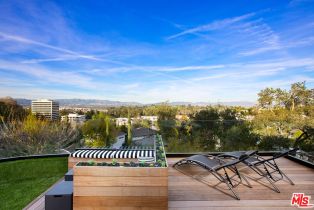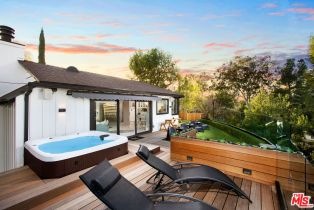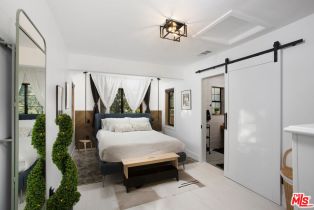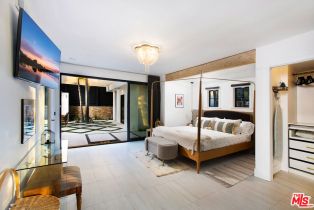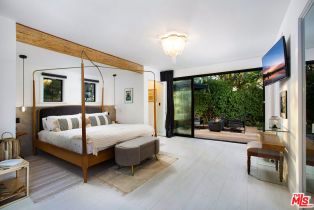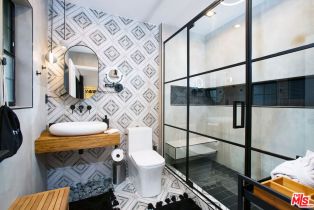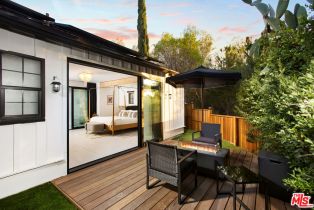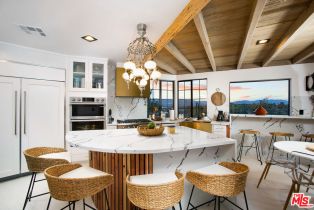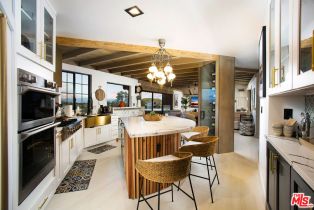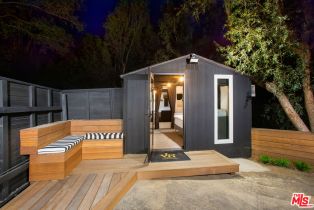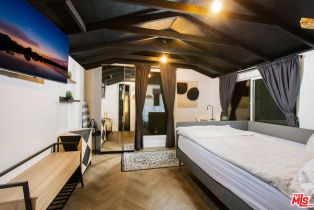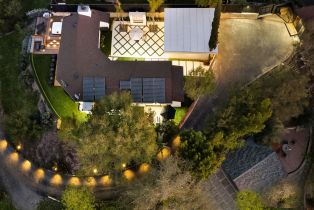5129 Marmol Dr Woodland Hills, CA 91364
| Property type: | Residential Lease |
| MLS #: | 24-398415 |
| Year Built: | 1952 |
| Days On Market: | 50 |
| County: | Los Angeles |
| Furnished: | Furnished Or Unfurnished |
| Guest House: | Detached |
| Price Per Sq.Ft.: | $7.97 |
Property Details
Experience tranquility in our spacious 3-bedroom, 2.5-bathroom hilltop retreat, offering stunning city views. Thoughtfully designed with modern touches, including a cozy Moroccan fireplace, and a fully equipped kitchen with stainless steel appliances. Outside, unwind by two fireplaces amidst panoramic vistas. With a detached guest room for added privacy and a 2-car garage, it's the perfect spot to create lasting memories.Interested in this Listing?
Miami Residence will connect you with an agent in a short time.
Lease Terms
| Available Date: | 06/03/2024 |
| Security Deposit: | $24,000 |
| Credit Report Paid by: | Tenant |
| Month To Month: | True |
| Tenant Pays: | Electricity, Gas, Insurance, Water, Cable TV |
Structure
| Building Type: | Single Level, Single Family |
| Fireplace Rooms: | Exterior, Fire Pit, Gas, Living Room, Patio, Other |
| Levels: | Ground Level, One |
| Style: | Contemporary |
| WaterFront: | None |
Community
| Amenities: | None |
| Pets Allowed: | Call For Rules |
Parking
| Parking Garage: | Driveway, Electric Vehicle Charging Station(s), Garage - 2 Car, Garage, Garage Is Detached, Parking for Guests, Parking for Guests - Onsite, Parking Space, Uncovered, Side By Side, Private |
Rooms
| Dining Area | |
| Entry | |
| Living Room | |
| Primary Bedroom | |
| Other | |
| Patio Open | |
| Powder | |
| Wine Cellar | |
| Dining Room | |
| Guest House |
Interior
| Cooking Appliances: | Built-In Gas, Continuous Clean Oven, Convection Oven, Cooktop - Gas, Double Oven, Electric, Gas Grill, Microwave, Gas, Propane, Oven, Gas/Electric Range, Oven-Electric |
| AC/Cooling: | Air Conditioning, Central, Electric, Wall Unit(s) |
| Eating Areas: | Breakfast Counter / Bar, In Kitchen, Kitchen Island, Living Room, Family Kitchen, Dining Area |
| Equipment: | Antenna, Barbeque, Cable, Dishwasher, Central Vacuum, Dryer, Freezer, Garbage Disposal, Ice Maker, Microwave, Other, Range/Oven, Recirculated Exhaust Fan, Refrigerator, Stackable W/D Hookup, Vented Exhaust Fan, Washer, Water Filter, Phone System, Network Wire |
| Flooring: | Tile |
| Heating: | Central, Forced Air, Electric |
| Interior Features: | Detached/No Common Walls, Drywall Walls, Furnished, Hot Tub, Mirrored Closet Door(s), Pre-wired for high speed Data, Recessed Lighting |
| Kitchen Features: | Counter Top, Island |
| Water: | District, Meter on Property, On Site, Other, Private, Water District |
| Water Heater Features: | Gas, Water Heater Unit |
| Windows: | Drapes/Curtains, Screens, Window Blinds |
Interior
| Fence: | Glass/Plexiglass, Wood, Partial, Privacy,, |
| Lot Description: | Fenced Yard, Front Yard, Gutters, Resident Manager, Storm Drains, Single Lot, Secluded |
| Patio: | Deck(s), Enclosed, Wood |
| Pool: | None |
| Spa: | Heated with Electricity, Hot Tub, Heated |
| Sprinklers: | Sprinkler Timer, Sprinkler System |
| Tennis Court: | None |
| View: | Valley, City, Mountains, Panoramic, Canyon, Hills, Fields, Trees/Woods, Tree Top |
Detailed Map
Schools
Find a great school for your child
Rent
$ 10,500
13%
3 Beds
2 Full
1 ¾
1,317 Sq.Ft
14,476 Sq.Ft
