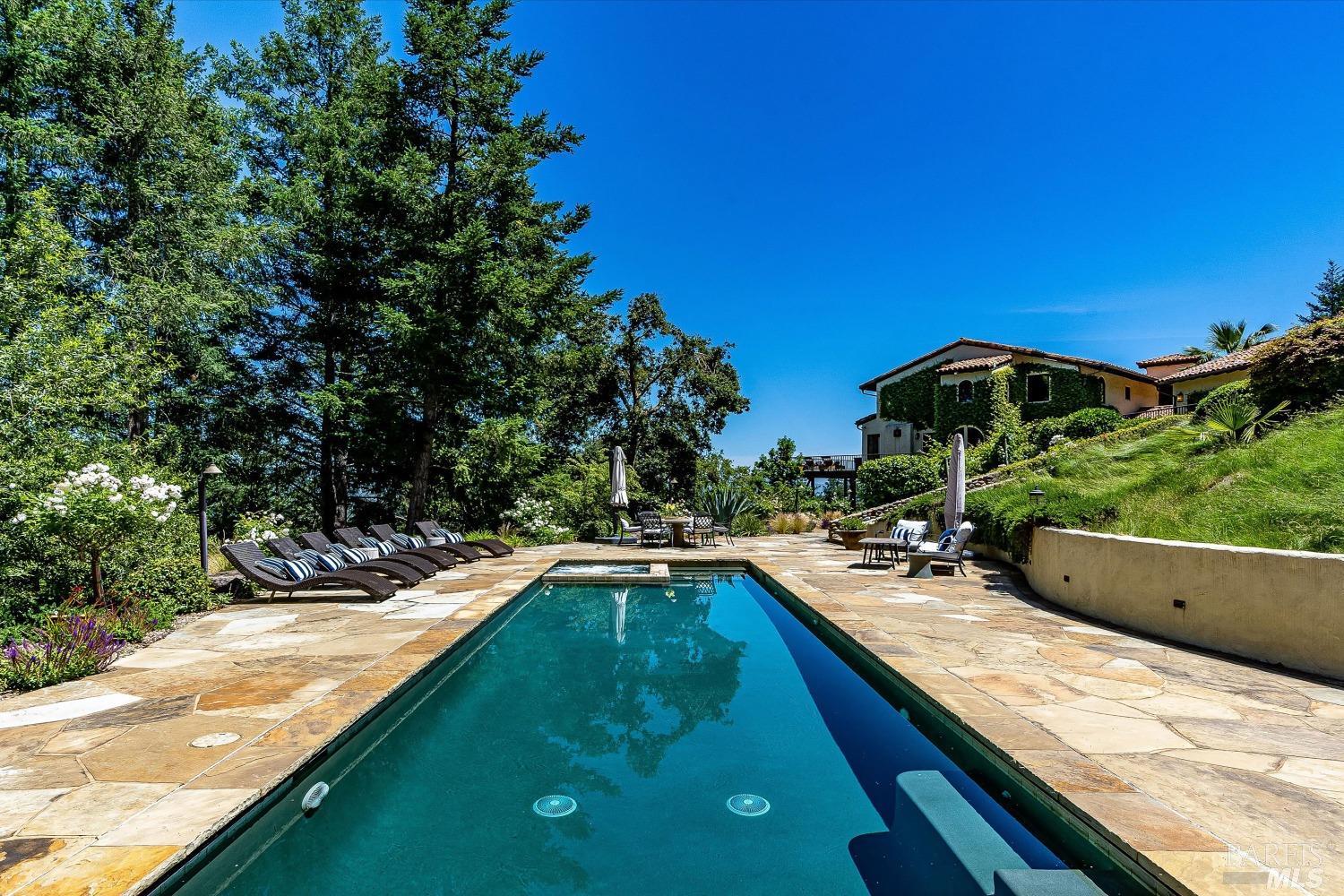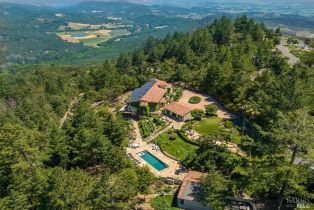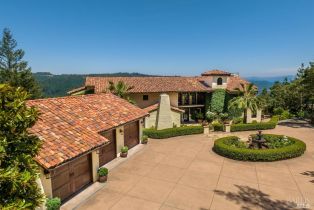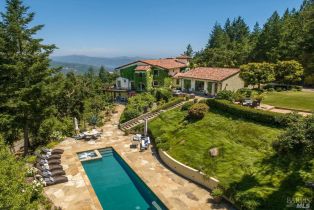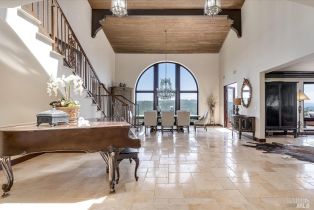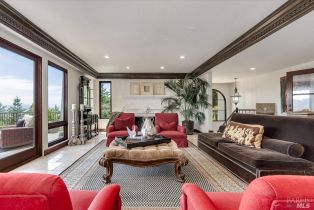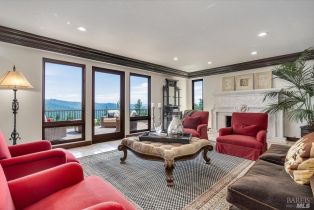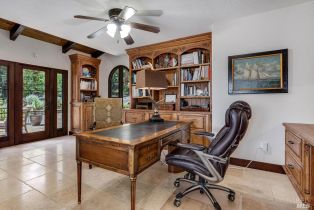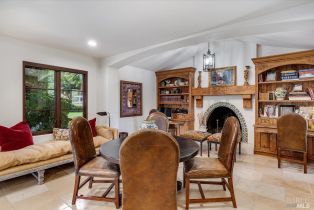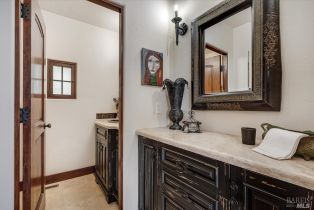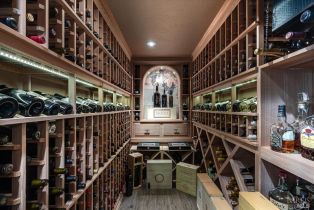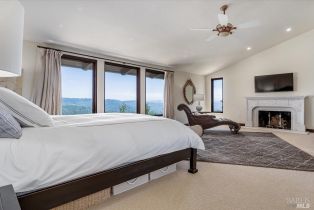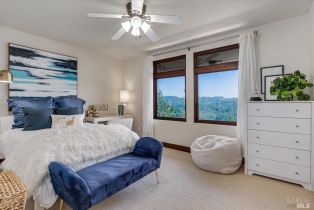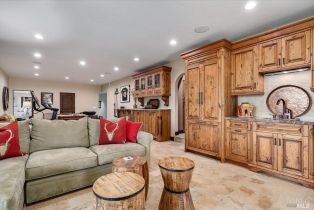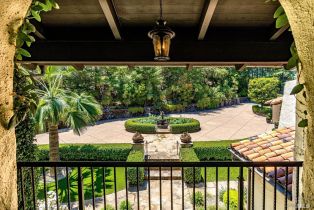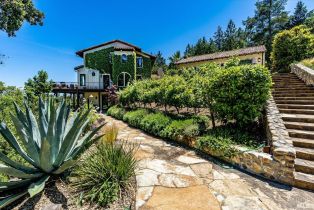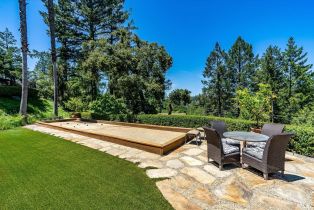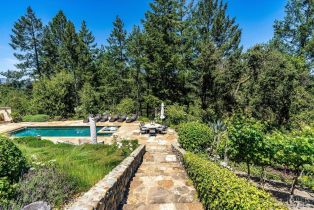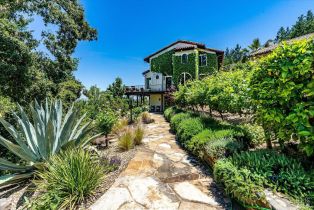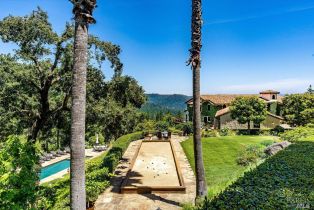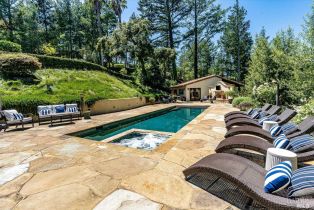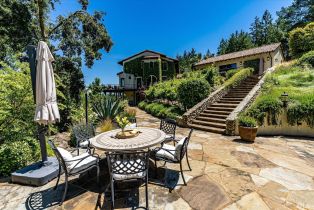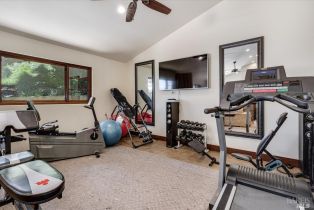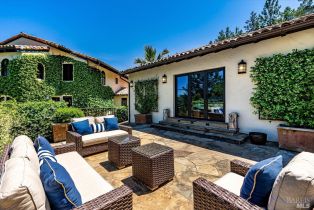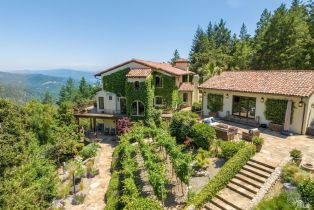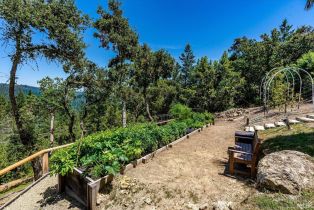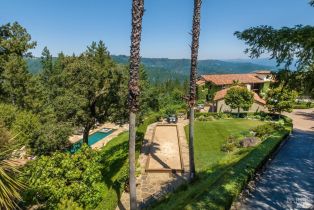1315 Crestmont Dr Angwin, CA 94508
| Property type: | Single Family Residence |
| MLS #: | 323041883 |
| Year Built: | 1978 |
| County: | Napa County |
Property Details / Mortgage Calculator / Community Information / Architecture / Features & Amenities / Rooms / Property Features
Property Details
Experience luxurious Napa Valley living in this completely renovated California mission-style estate that seamlessly blends modern sophistication with classic architecture. Set on an expansive 2.5+ acres above St. Helena, this magnificent property offers panoramic views of Lake Hennessey and the mountain vineyards. Spanning approx. 5,700+ sq. ft., the estate boasts 5 bedrooms & 6 bathrooms (4 & 2), providing ample space for a family compound or a grand venue for elegant gatherings. The stunning double-height entry foyer sets the tone, revealing radiant heated floors, five fireplaces, and thoughtfully designed spaces for relaxation and entertainment, including a grand living room, cozy family room, library, office, media room, and game room. The estate's gourmet kitchen is a chef's dream, featuring top-of-the-line appliances, abundant counter space, and a seamless design that facilitates effortless hosting. Additional highlights include multiple flatscreen TVs throughout and a climate-controlled wine cellar. The resort-inspired grounds are equally impressive with various outdoor entertaining areas, a sparkling pool and spa, a cabana housing a gym, a bocce court, and a three-car pavilion that transitions into a patio - complete with an outdoor grill and fireplace terrace.Interested in this Listing?
Miami Residence will connect you with an agent in a short time.
Mortgage Calculator
PURCHASE & FINANCING INFORMATION |
||
|---|---|---|
|
|
Community Information
| Address: | 1315 Crestmont Dr Angwin, CA 94508 |
| Area: | |
| County: | Napa County |
| City: | Angwin |
| Zip Code: | 94508 |
Architecture
| Bedrooms: | 6 |
| Bathrooms: | 7 |
| Year Built: | 1978 |
| Stories: | 3 |
Garage / Parking
Community / Development
Features / Amenities
| Flooring: | Stone |
| Other Structures: | Guest House |
| Security Features: | Security Gate |
| Cooling: | Central |
| Heating: | Central,Propane,Radiant,Radiant Floor,Solar Heating,Solar w/Backup |
Property Features
| Directions: | Deer Park Road to Crestmont Dr. |
Tax and Financial Info
| Buyer Financing: | Cash |
Broker info
| Listing Office Name: | Yvonne Rich Exclusive Estates |
| Listing Agent: | Yvonne Rich |
| Listing Agent Email: |
Detailed Map
Schools
Find a great school for your child
Active
$ 6,300,000
6 Beds
5 Full
2 ¾
5,706 Sq.Ft
111,949 Sq.Ft
