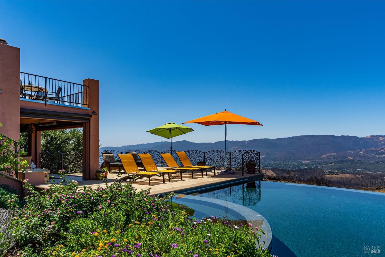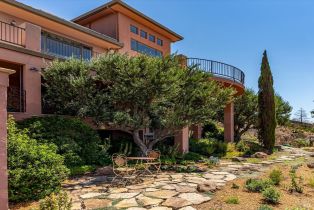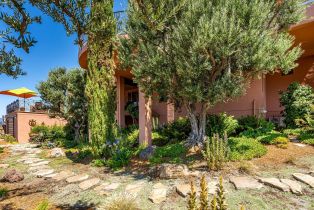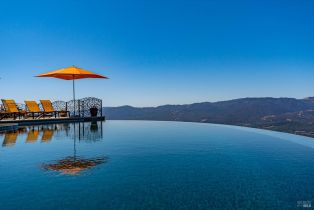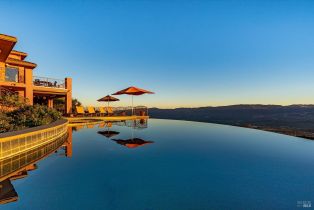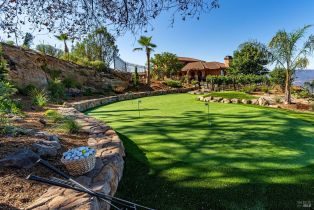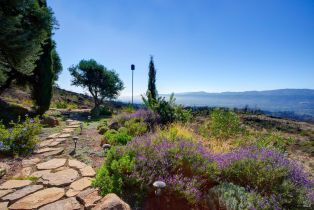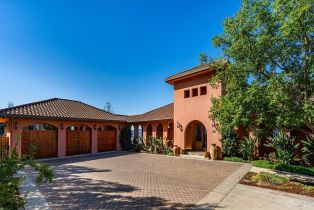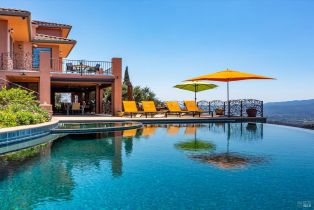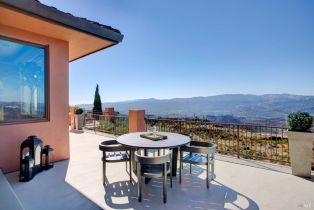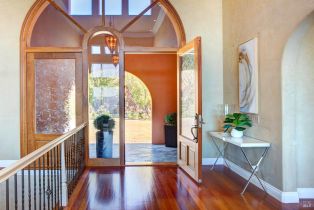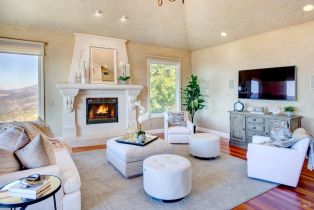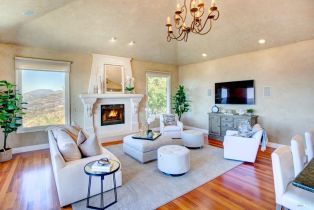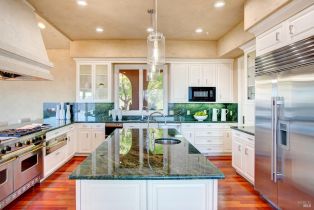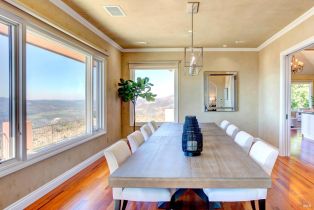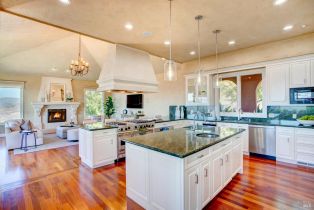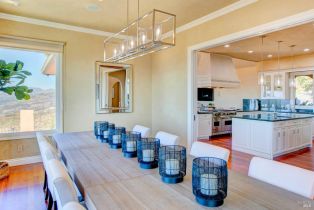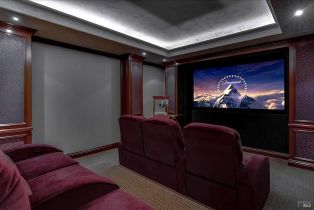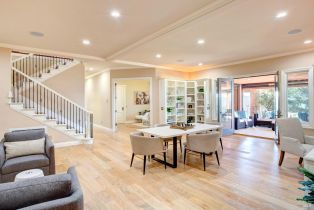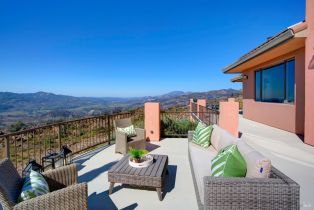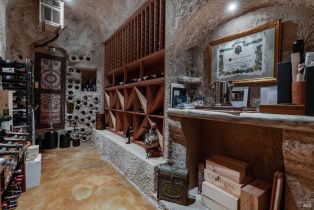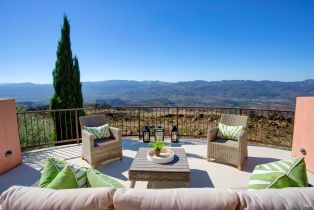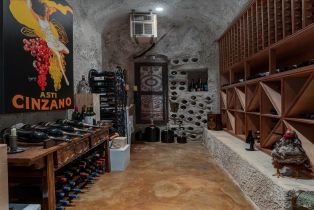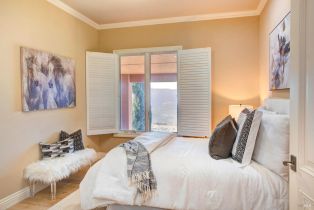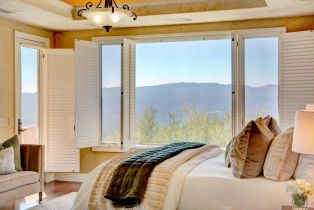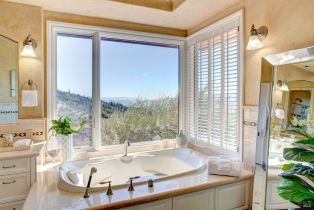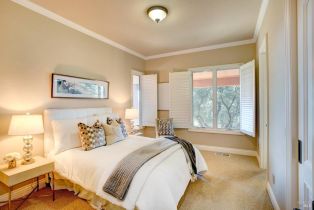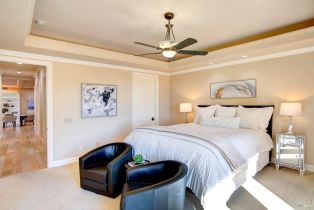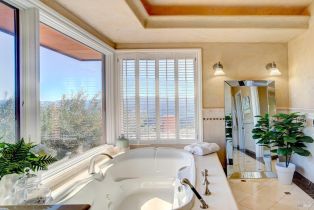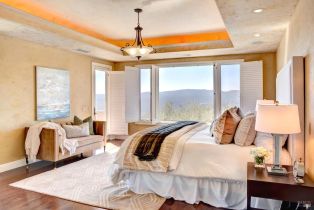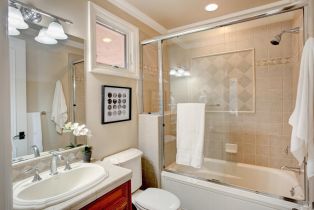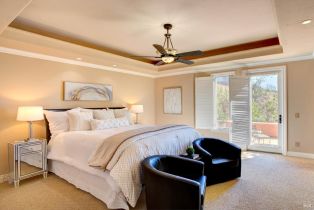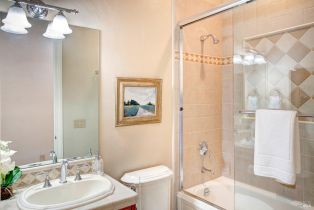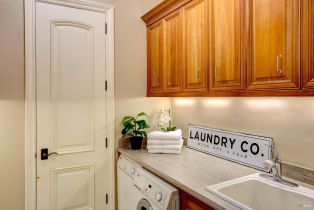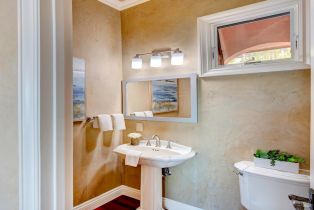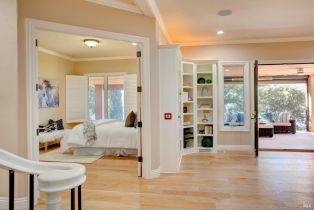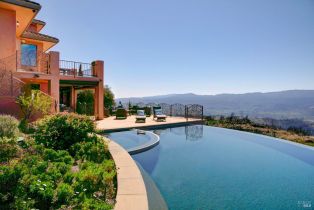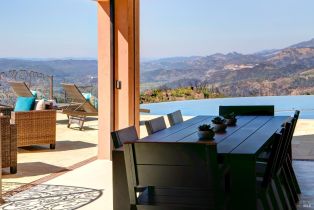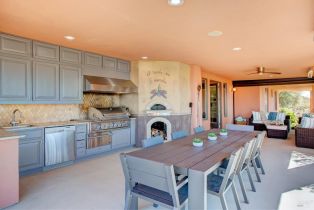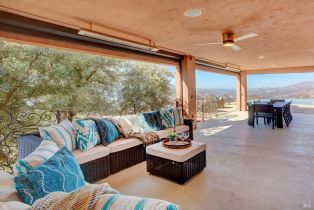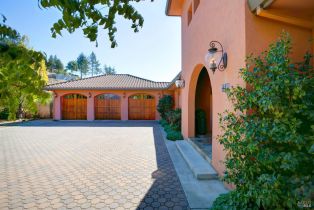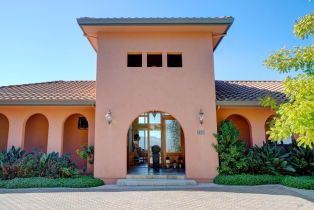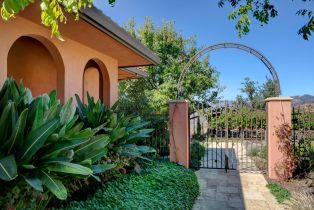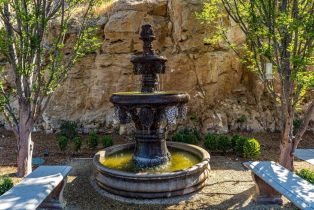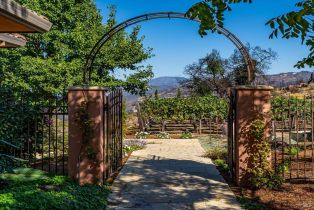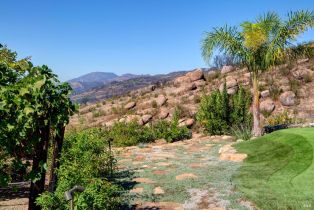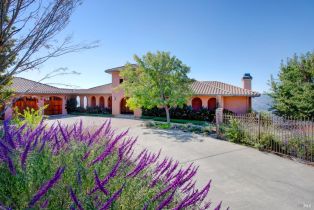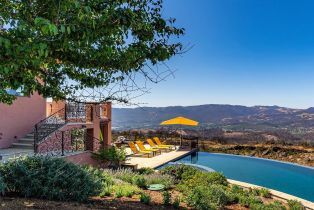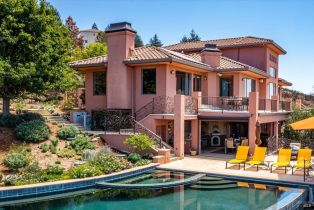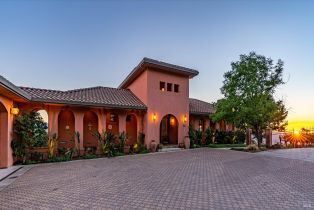1340 Crestmont Dr Angwin, CA 94508
| Property type: | Single Family Residence |
| MLS #: | 324093976 |
| Year Built: | 2004 |
| County: | Napa County |
Property Details / Mortgage Calculator / Community Information / Architecture / Features & Amenities / Rooms / Property Features
Property Details
Nestled above St. Helena on nearly 4 acres with jaw-dropping & sweeping views of almost the entire Napa Valley. A luxurious modern contemporary estate with every amenity imaginable and designed to be a flawless meld of family living & large-scale Napa Valley style entertaining. Grand living room with soaring 20' ceilings, formal dining room & spacious updated modern chef's kitchen that embodies the heart of the home - centrally located and flowing into the family room. The main-level primary suite enjoys total privacy and has access to the deck. The lower level offers three additional bedrooms, a home theater, a library/recreation room, & cave-style wine cellar. French doors open to the resort-style grounds with an infinity-edged pool, outdoor kitchen, pizza oven, heated patio, & beautiful grounds with putting green. Boutique vineyard & elegant garden paths surround this magnificent resort-style estate. It is impossible to duplicate this sizeable property based on quality construction, two solar systems for the entire house & a pool heater, and a new backup generator. Within minutes of downtown St. Helena, affording all the conveniences and luxuries.Interested in this Listing?
Miami Residence will connect you with an agent in a short time.
Mortgage Calculator
PURCHASE & FINANCING INFORMATION |
||
|---|---|---|
|
|
Community Information
| Address: | 1340 Crestmont Dr Angwin, CA 94508 |
| Area: | |
| County: | Napa County |
| City: | Angwin |
| Zip Code: | 94508 |
Architecture
| Bedrooms: | 4 |
| Bathrooms: | 5 |
| Year Built: | 2004 |
| Stories: | 2 |
Garage / Parking
Community / Development
Features / Amenities
| Flooring: | Wood |
| Security Features: | Security Gate |
| Cooling: | Central |
| Heating: | Central |
Property Features
| Directions: | Deer Park Road to Crestmont Dr. |
Tax and Financial Info
| Buyer Financing: | Cash |
Broker info
| Listing Office Name: | Yvonne Rich Exclusive Estates |
| Listing Agent: | Yvonne Rich |
| Listing Agent Email: |
Detailed Map
Schools
Find a great school for your child
Active
$ 4,995,000
4 Beds
4 Full
1 ¾
4,141 Sq.Ft
163,786 Sq.Ft
