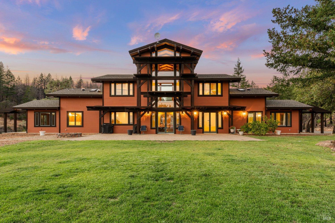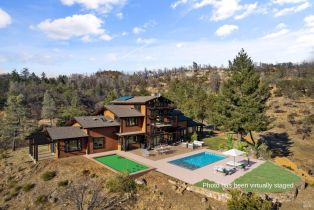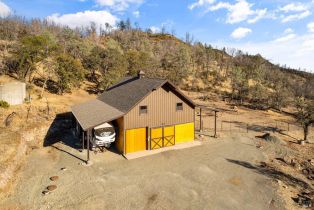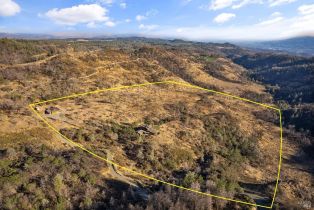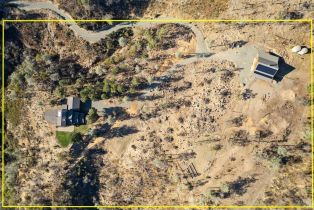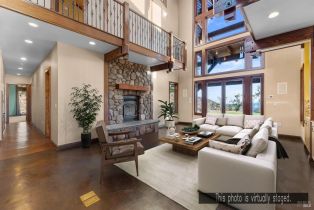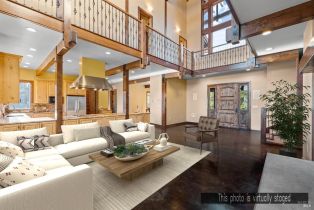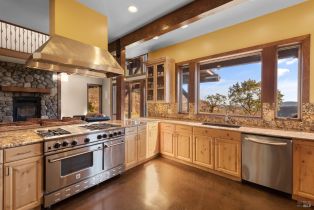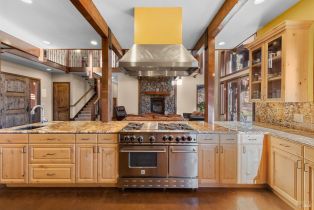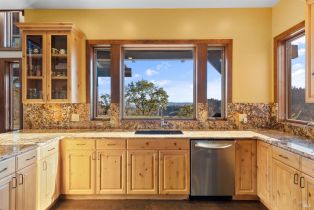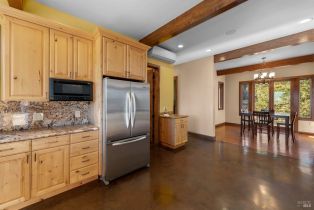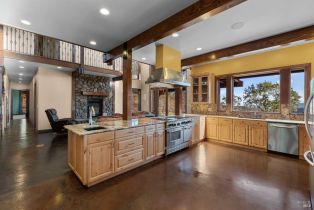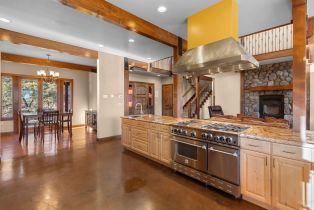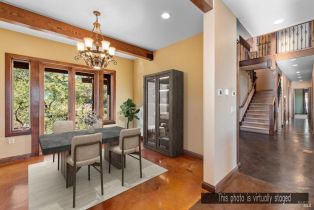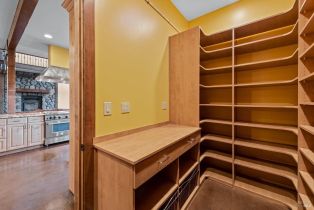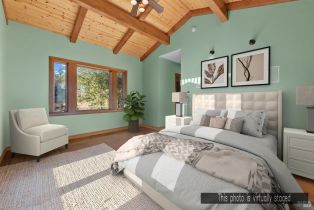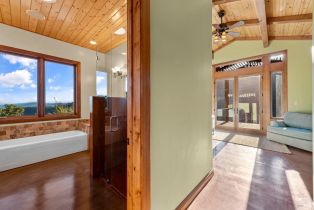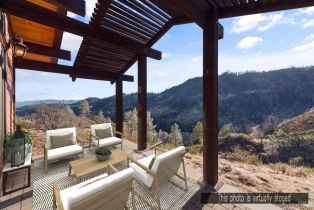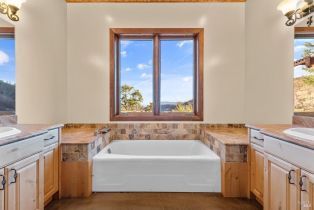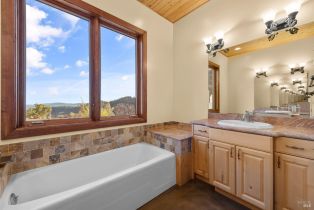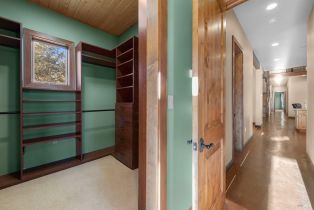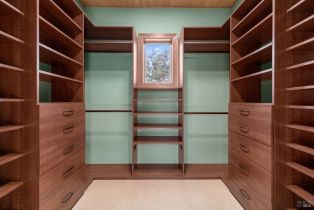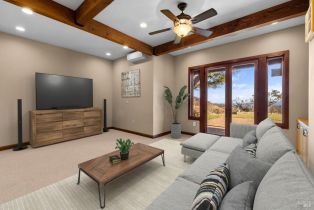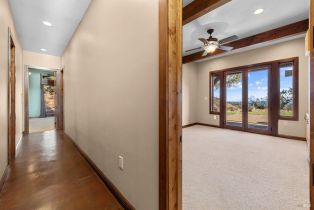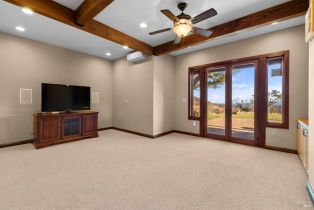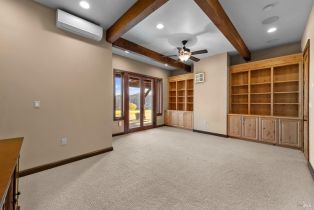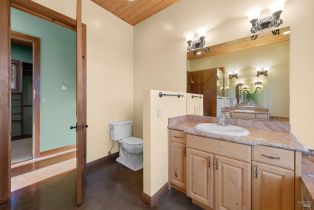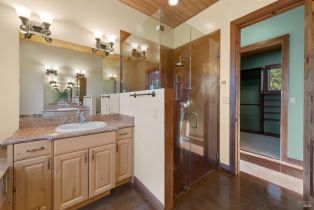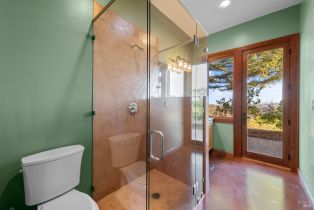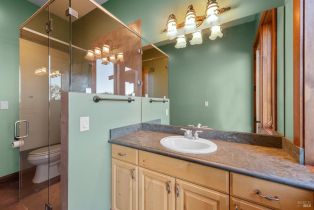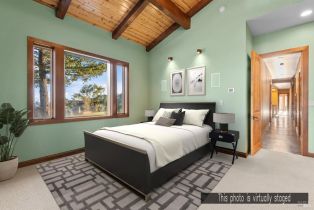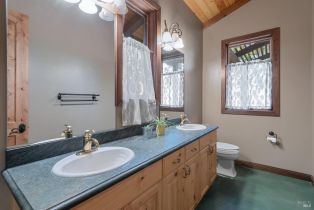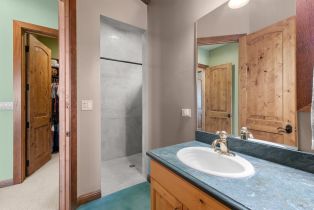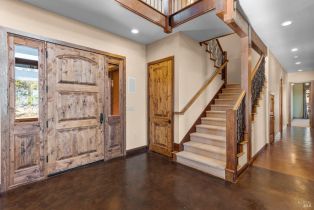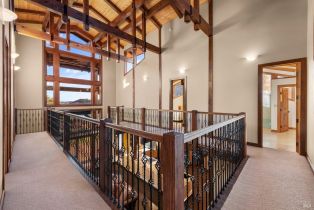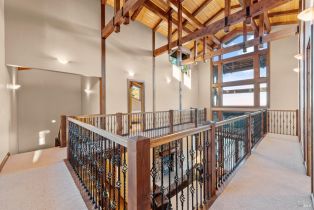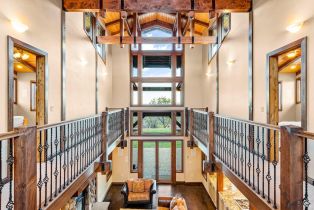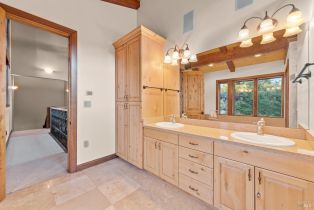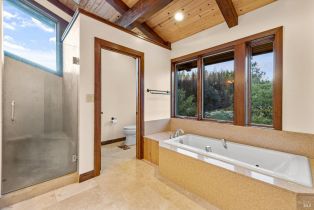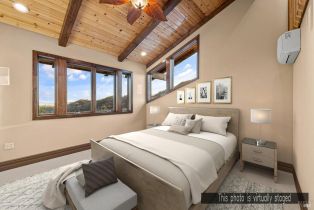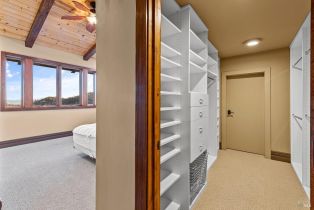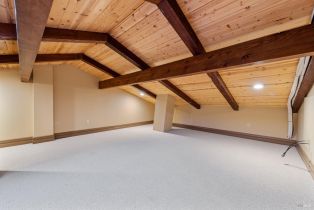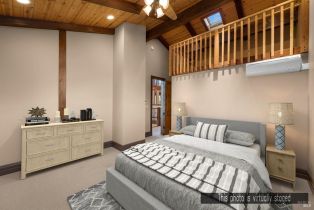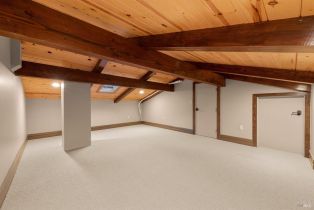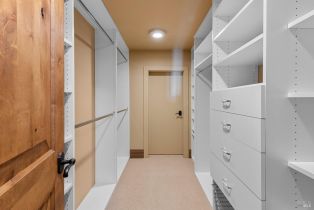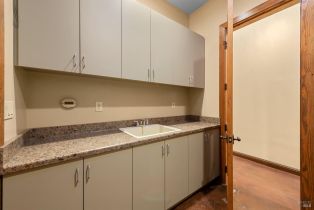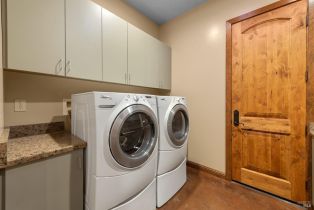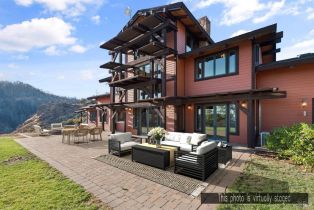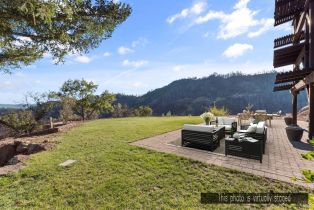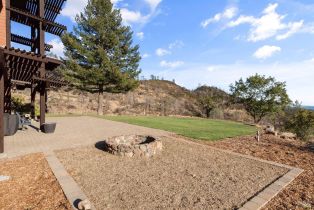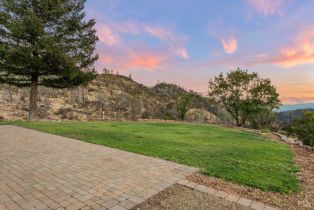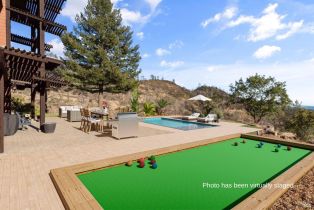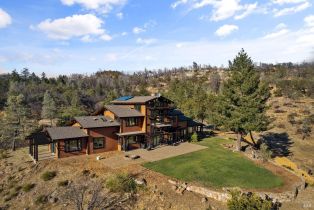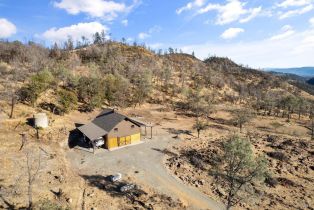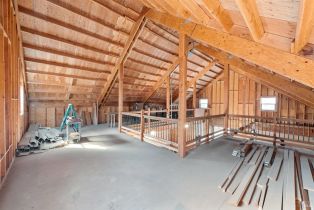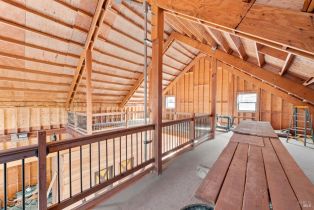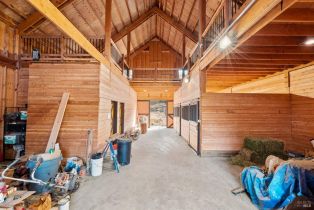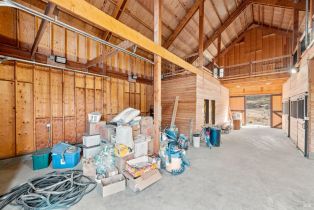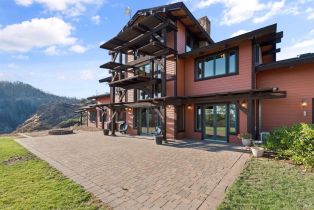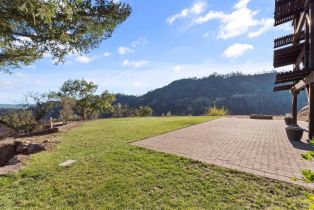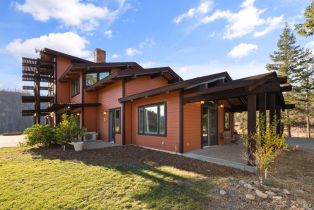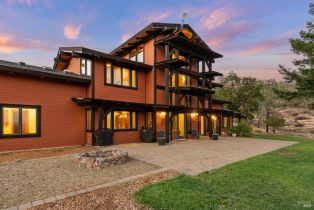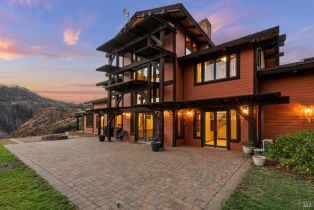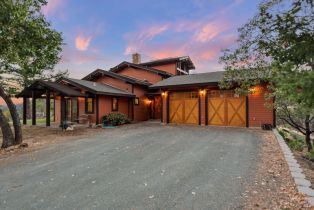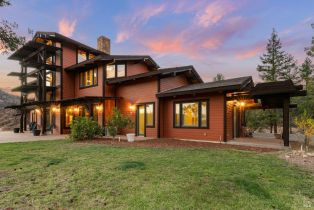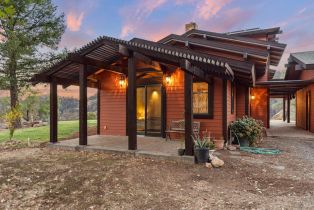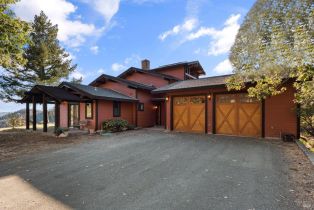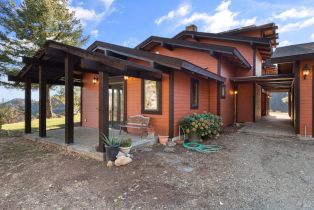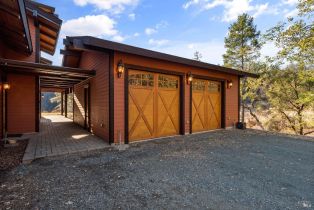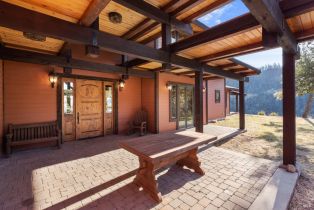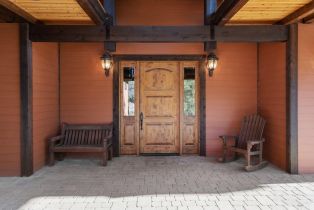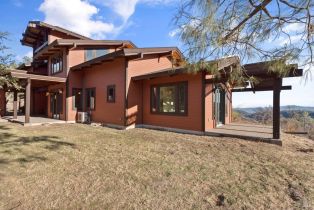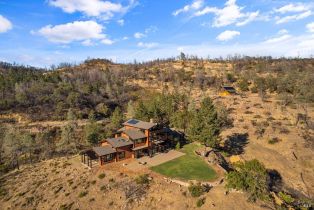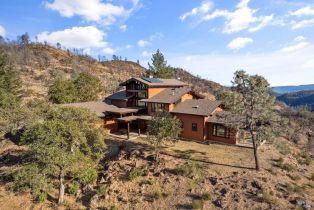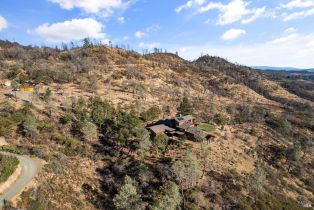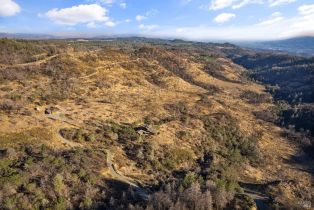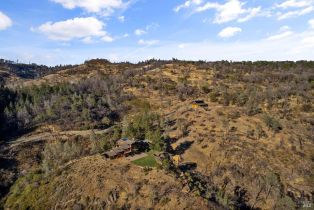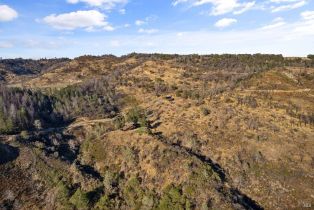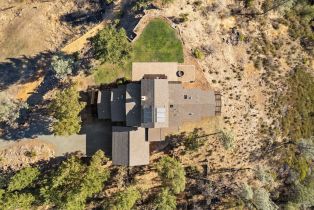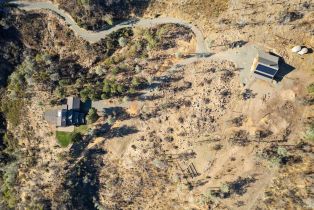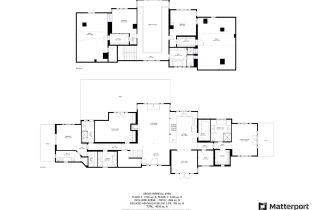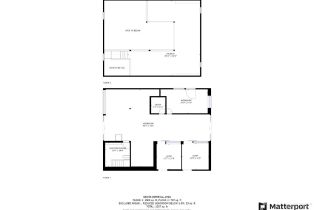3335 Friesen Dr Angwin, CA 94508
| Property type: | Single Family Residence |
| MLS #: | 324020909 |
| Year Built: | 2009 |
| County: | Napa County |
Property Details / Mortgage Calculator / Community Information / Architecture / Features & Amenities / Rooms / Property Features
Property Details
Welcome to your private sanctuary on 20 acres in the Napa Valley, between Calistoga & St. Helena. This estate presents a blend of luxury & self-sufficiency, offering the perfect backdrop for off-grid living without sacrificing comfort. The heart of the property is a 4,000 sq ft custom-built home w/ 4 bedrooms & 4 bathrooms, w/ radiant heated floors, an expansive 2-story living room with a majestic stone fireplace, & breathtaking views of the Valley. This family compound is a haven for outdoor & equestrian enthusiasts w/ a 4-car garage & ample land for gardens, livestock & outdoor activities. The gourmet kitchen, w/ granite countertops & a walk-in pantry, opens to a formal dining room w/ outdoor access. Each of the two primary suites offers luxury & privacy, w/ French doors & vaulted ceilings, while the upper bedrooms include lofts & bonus rooms for added space. The newly built 2,200 sq ft barn houses two horse stables, a loft, office & large fenced-in livestock area. Additionally the property is equipped with photovoltaic solar panels, battery energy storage, a high-yielding well, & high-speed internet, ensuring a 100% off-the-grid lifestyle. Embrace the allure of Wine Country living with unmatched privacy, luxury & the opportunity for sustainable living @ Mossy Rock Ranch.Interested in this Listing?
Miami Residence will connect you with an agent in a short time.
Mortgage Calculator
PURCHASE & FINANCING INFORMATION |
||
|---|---|---|
|
|
Community Information
| Address: | 3335 Friesen Dr Angwin, CA 94508 |
| Area: | |
| County: | Napa County |
| City: | Angwin |
| Zip Code: | 94508 |
Architecture
| Bedrooms: | 4 |
| Bathrooms: | 4 |
| Year Built: | 2009 |
| Stories: | 2 |
Garage / Parking
Community / Development
Features / Amenities
| Flooring: | Concrete,Carpet |
| Other Structures: | Barn(s) |
| Cooling: | MultiUnits,Ceiling Fan(s) |
| Heating: | Radiant,MultiUnits,Fireplace(s),Electric |
Property Features
| Directions: | Google maps - White Cottage Rd. N to Buckeye. Go through gate (it will open towards you automatically) and turn slightly left on Friesen Dr. There will be another gate (code upon request)which begins the 3.5 mile road to the property. The house is at the end of this road. |
Tax and Financial Info
| Buyer Financing: | Cash |
Broker info
| Listing Office Name: | KW Advisors |
| Listing Agent: | Alison Christianson |
| Listing Agent Email: |
Detailed Map
Schools
Find a great school for your child
