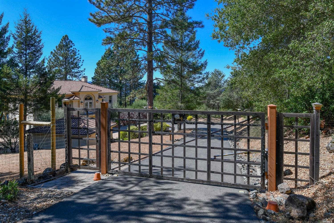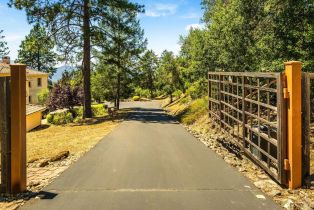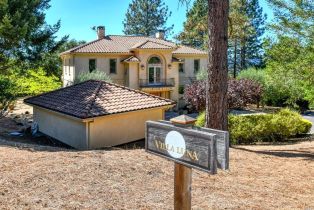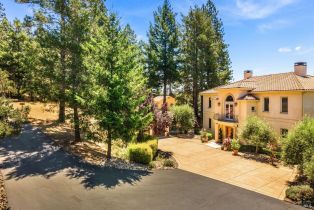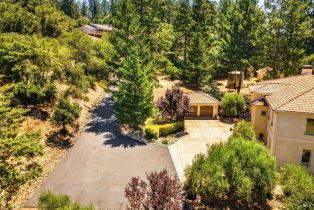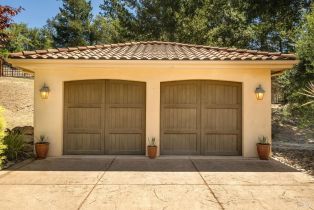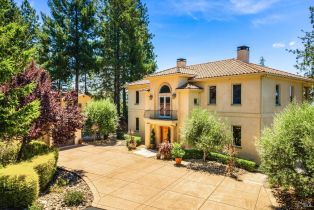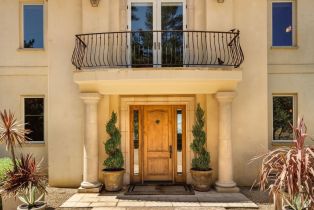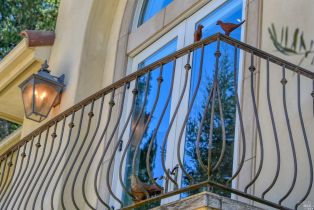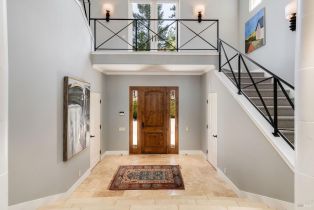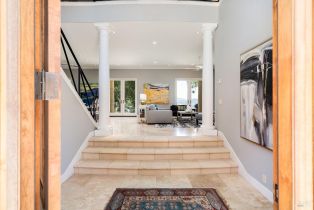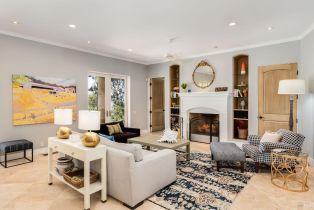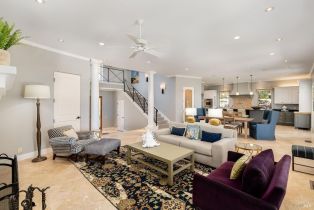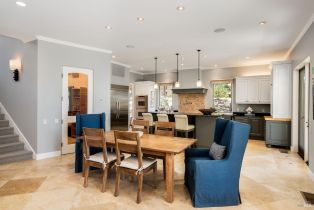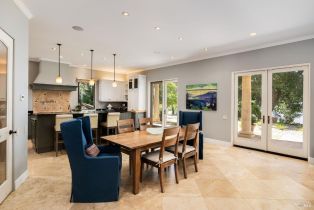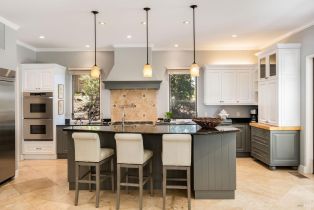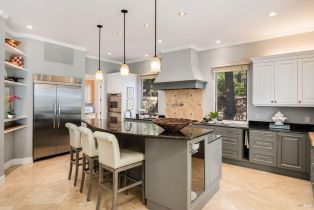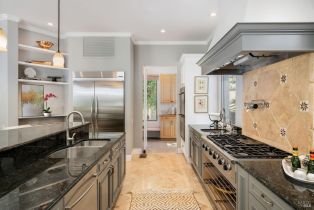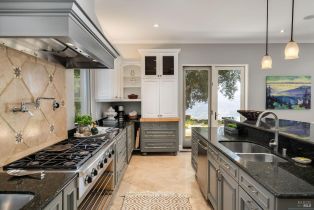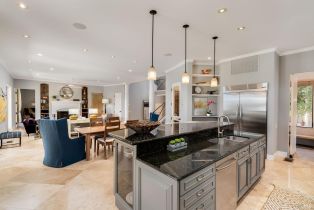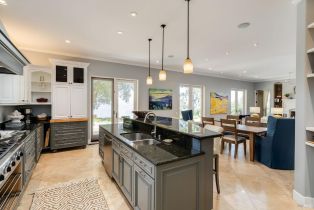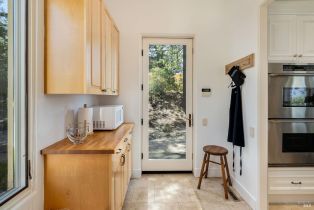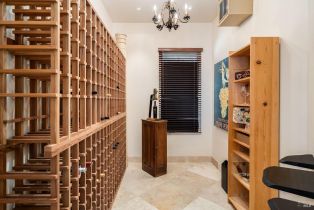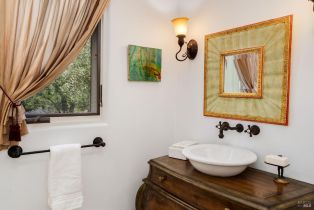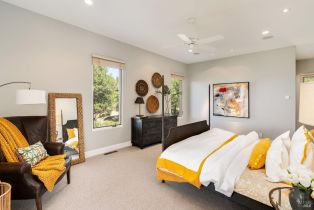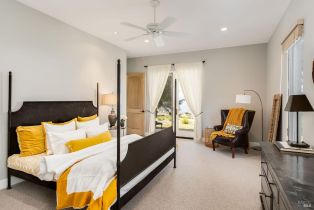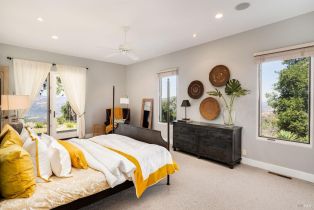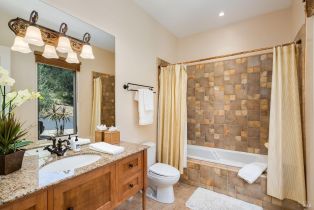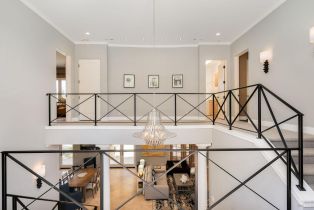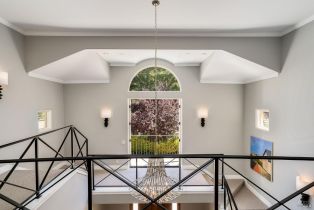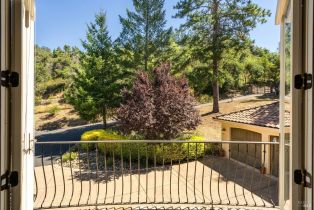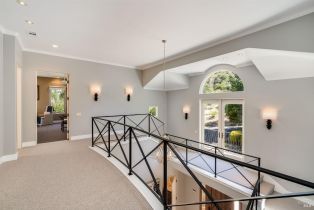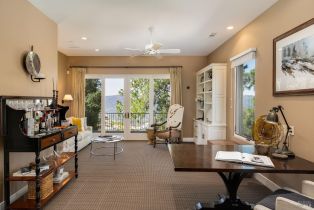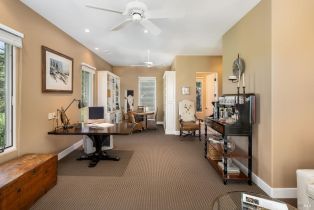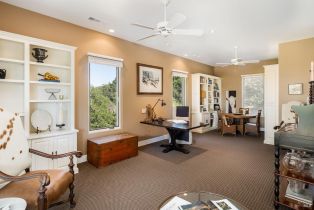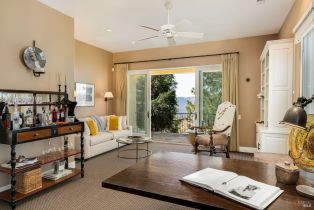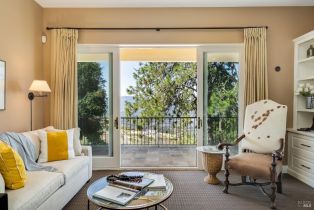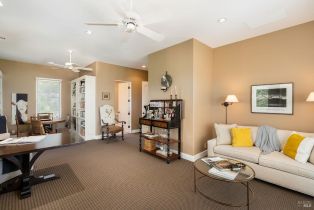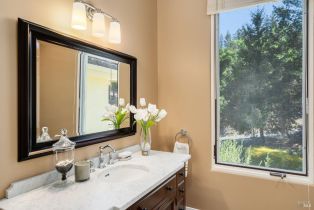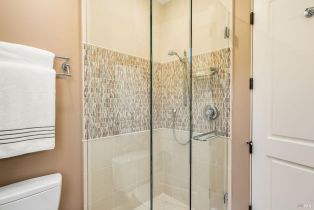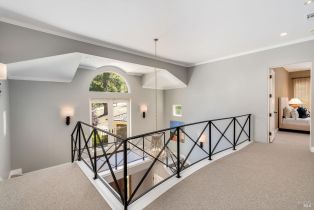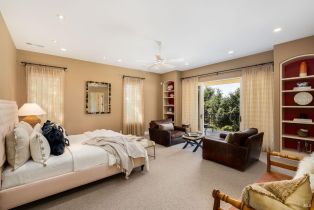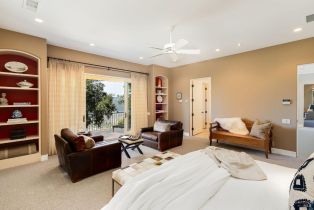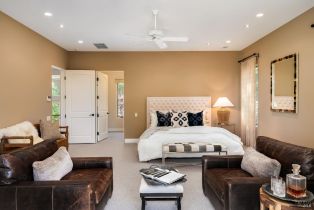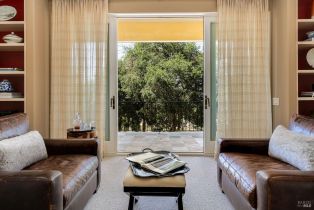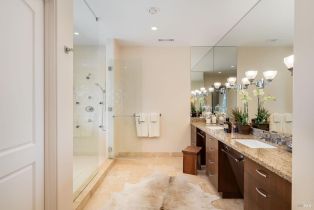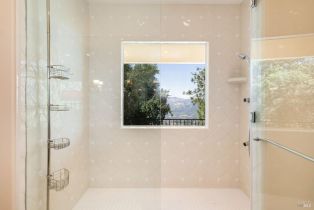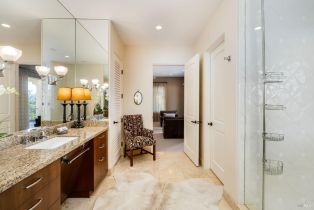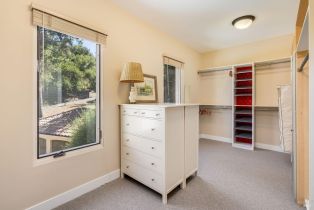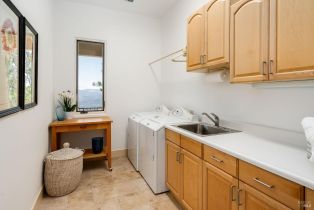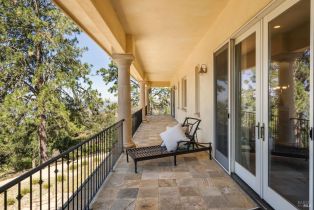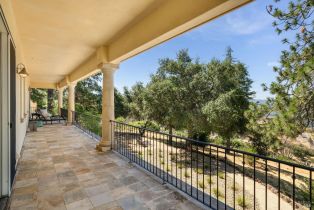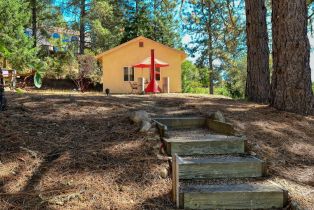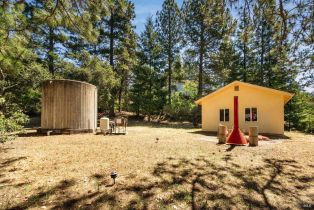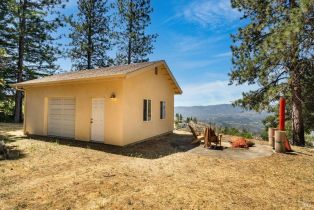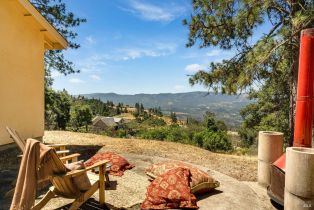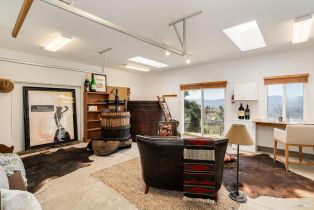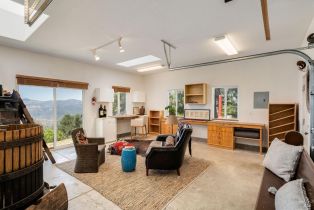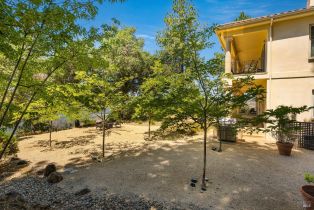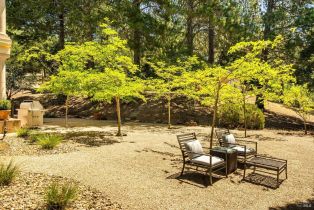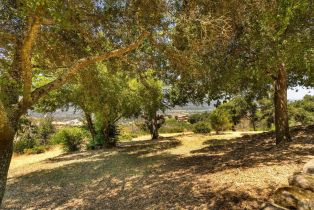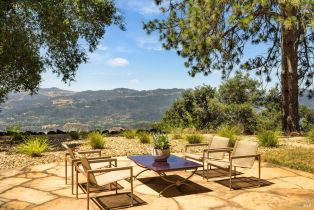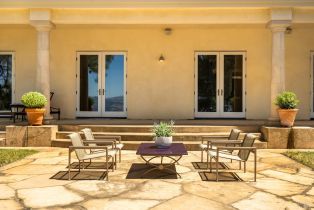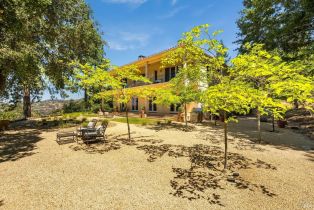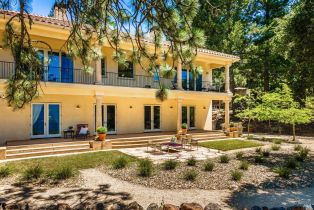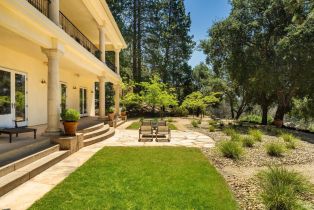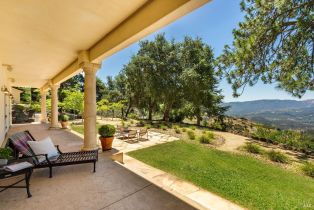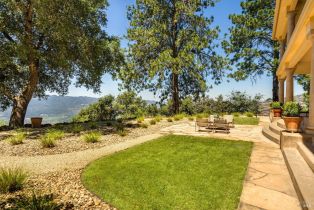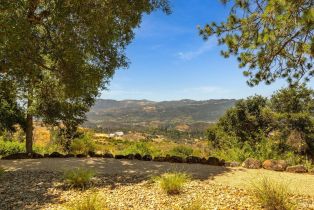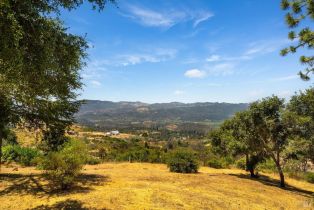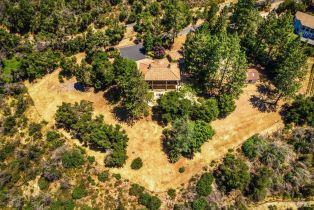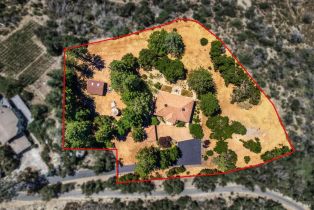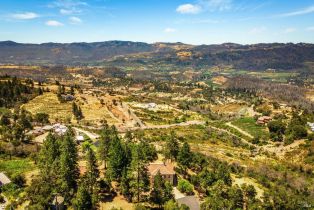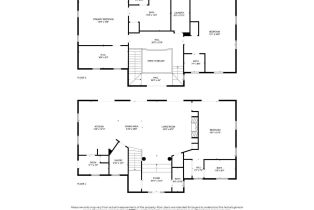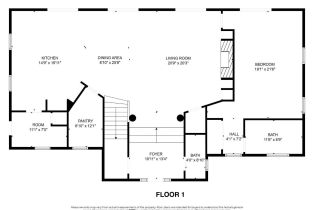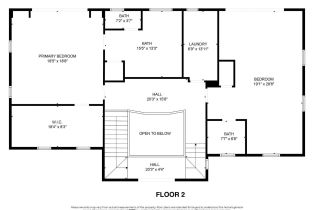504 White Cottage Rd S Angwin, CA 94508
| Property type: | Single Family Residence |
| MLS #: | 324053005 |
| Year Built: | 2002 |
| County: | Napa County |
Property Details / Mortgage Calculator / Community Information / Architecture / Features & Amenities / Rooms / Property Features
Property Details
Conveniently located within minutes to St Helena, this 3,728+/- sq ft, 3-bedroom, 3.5-bath home is designed to offer a sanctuary while capturing expansive vineyard and valley views. Upon entering the home, guests are welcomed by a rich, fresh palette that evokes understated elegance with a modern twist. The impressive entry hall leads to a sweeping staircase on the left, ascending to a gallery mezzanine level where two generous en-suite bedrooms, a laundry room, and a full-length covered balcony await. Straight ahead from the entry lies the spacious Great Room, seamlessly integrating the custom kitchen, dining area, wine room, living space and generous main level en- suite. The 10-foot ceilings throughout enhance the feeling of openness, complemented by numerous 8-foot French doors that not only frame but also invite the beautiful outdoor scenery indoors. Privacy is ensured with gated access to approximately 5.15 acres including a 2-car detached garage and an elevated studio that offer opportunities for further expansion. Whether you envision adding a guest house or ADU, creating a pool with an outdoor kitchen, planting vineyards or orchards, or simply enjoying the serene views, this property promises a blend of luxury, comfort, and relaxation in the heart of the Napa Valley.Interested in this Listing?
Miami Residence will connect you with an agent in a short time.
Mortgage Calculator
PURCHASE & FINANCING INFORMATION |
||
|---|---|---|
|
|
Community Information
| Address: | 504 White Cottage Rd S Angwin, CA 94508 |
| Area: | |
| County: | Napa County |
| City: | Angwin |
| Zip Code: | 94508 |
Architecture
| Bedrooms: | 3 |
| Bathrooms: | 4 |
| Year Built: | 2002 |
| Stories: | 2 |
Garage / Parking
Community / Development
Features / Amenities
| Flooring: | Carpet,Stone,Other |
| Other Structures: | Workshop,Other |
| Security Features: | Carbon Mon Detector,Security Gate,Security System Prewired,Smoke Detector |
| Cooling: | Ceiling Fan(s),Central |
| Heating: | Fireplace(s),Natural Gas,Radiant |
Property Features
| Directions: | Silverado Trail to Deer Park Rd, Left on Sunset, Left on White Cottage, Rt at Sign for 504 straight down to Gate.....or Deer Park Rd, left on White Cottage South, blind left turn down to gate. |
Tax and Financial Info
| Buyer Financing: | Cash |
Broker info
| Listing Office Name: | Coldwell Banker Brokers of the Valley |
| Listing Agent: | Lori Vernon-Gagetta |
| Listing Agent Email: |
Detailed Map
Schools
Find a great school for your child
Active
$ 2,700,000
3 Beds
3 Full
1 ¾
3,728 Sq.Ft
224,334 Sq.Ft
