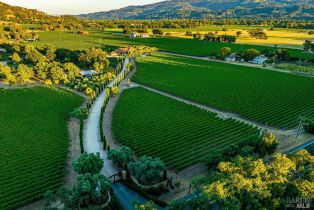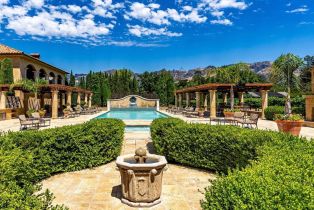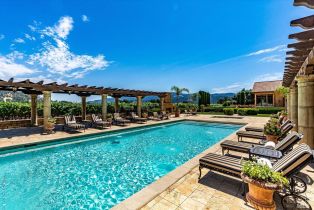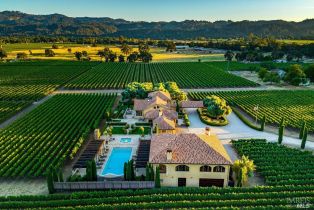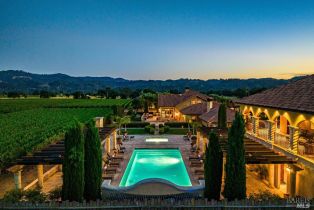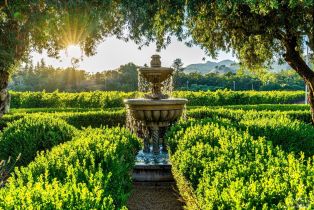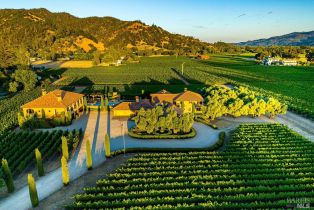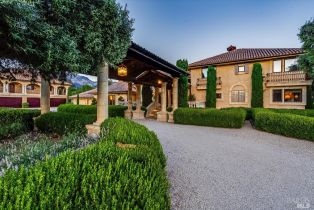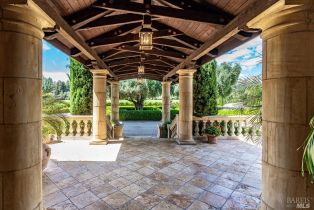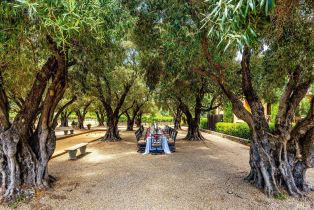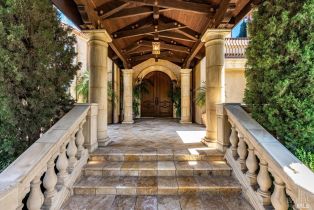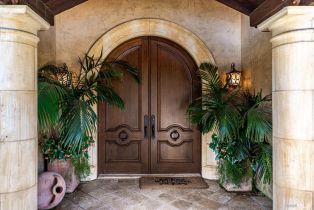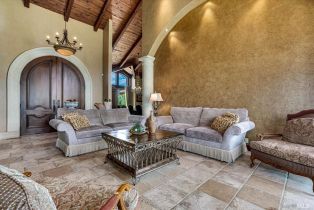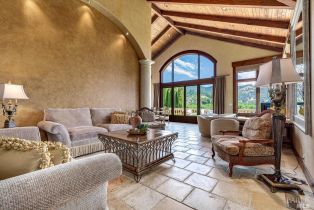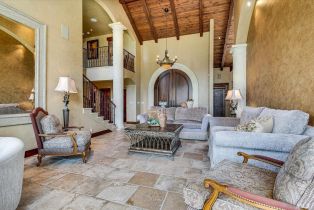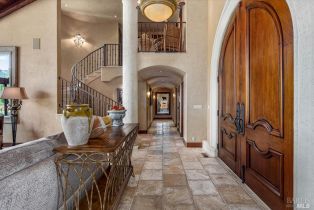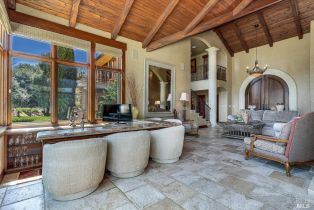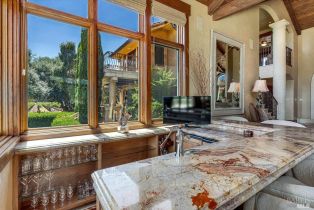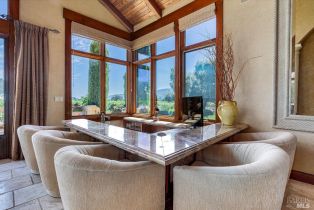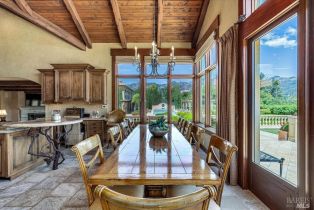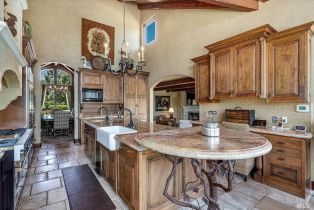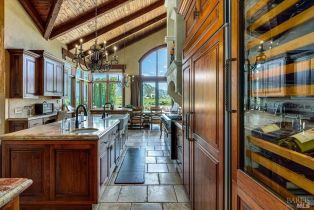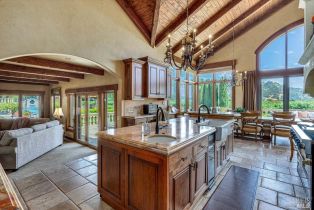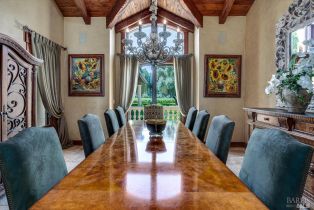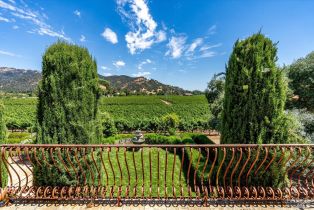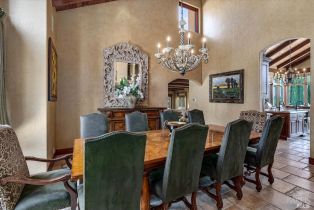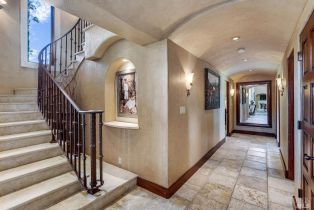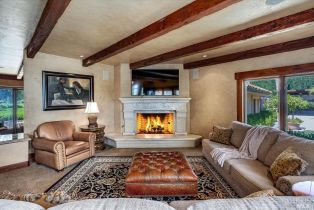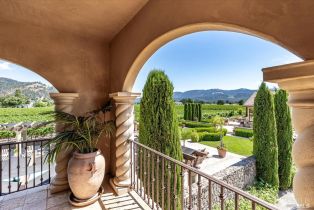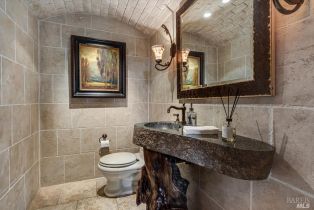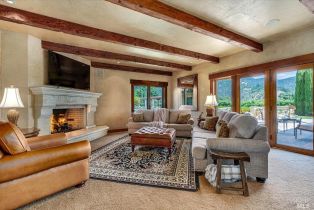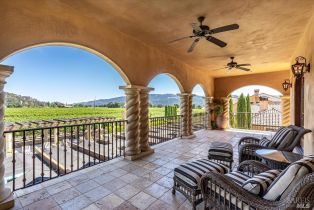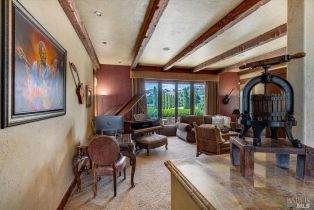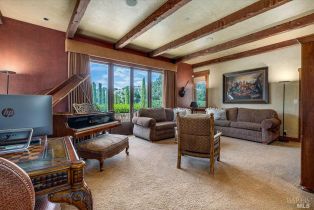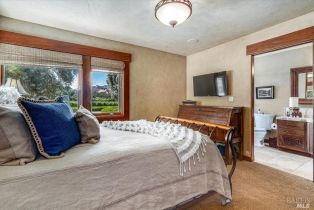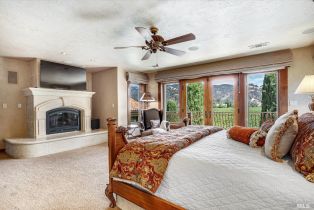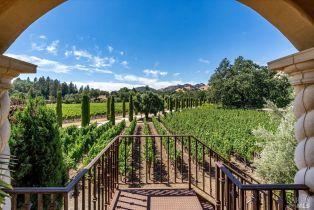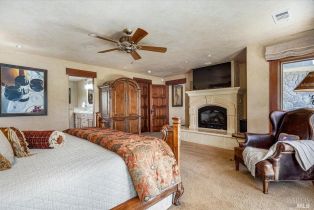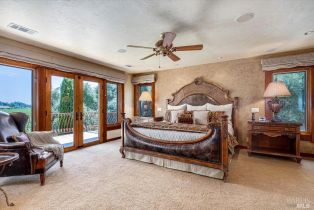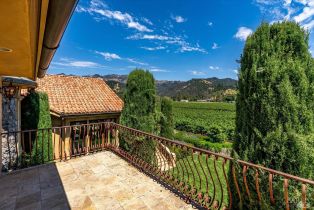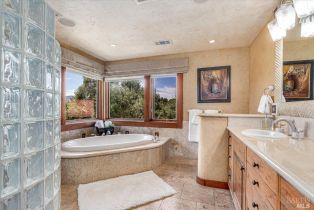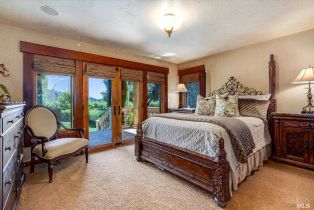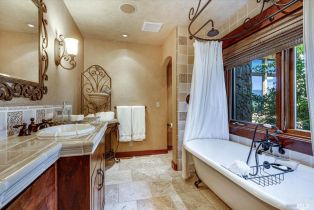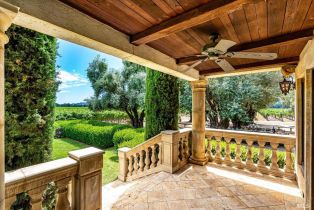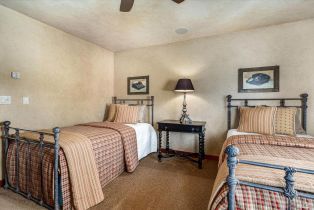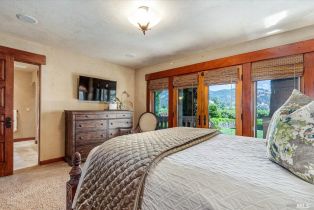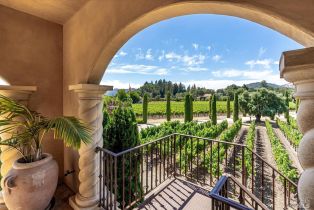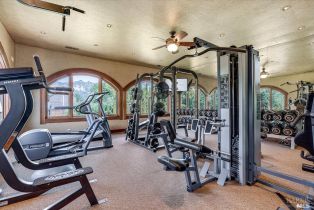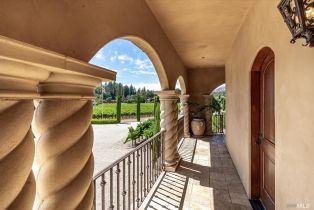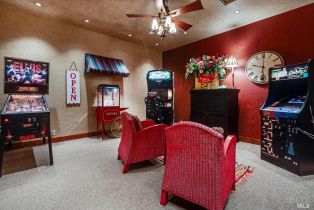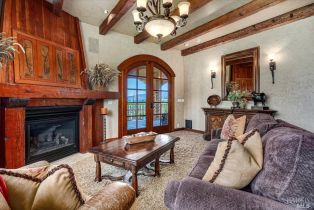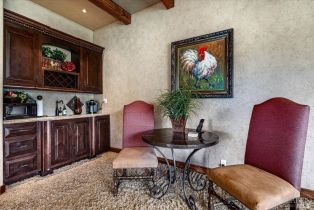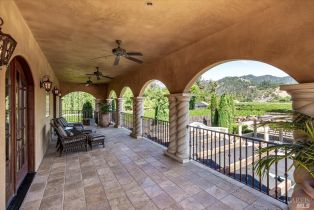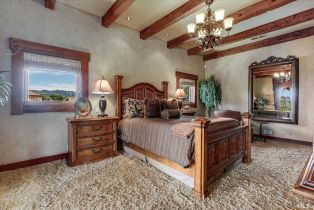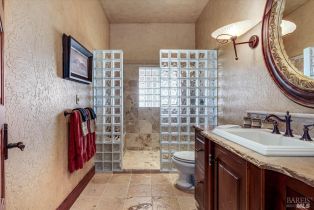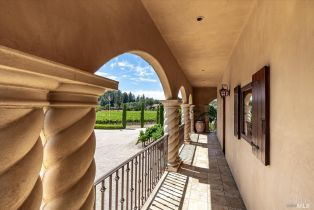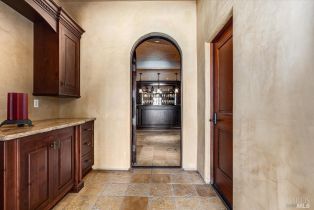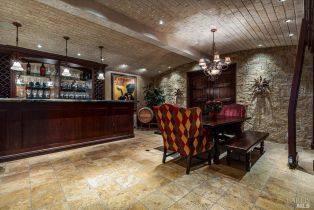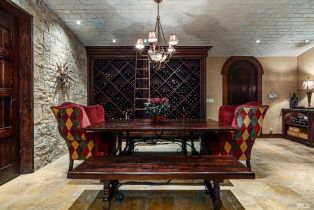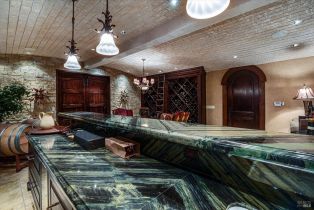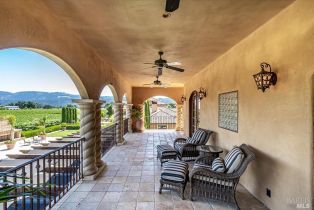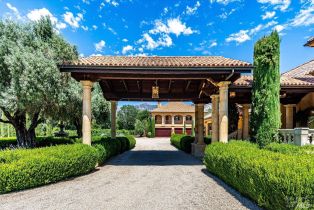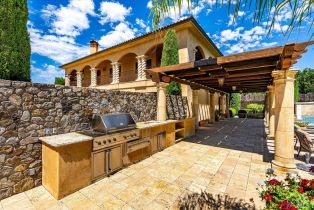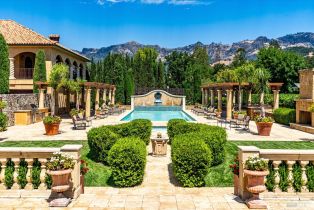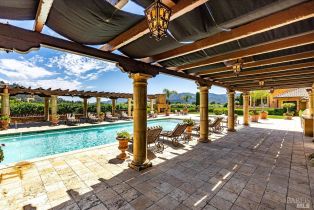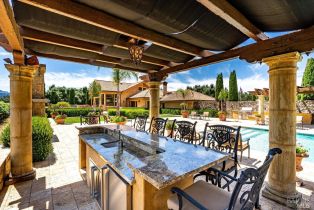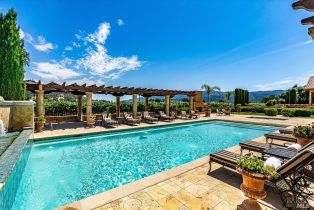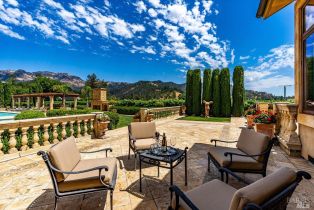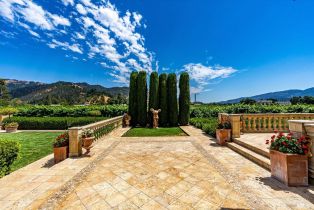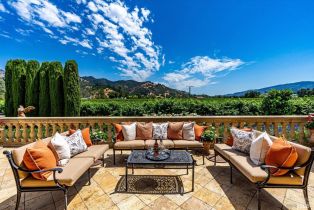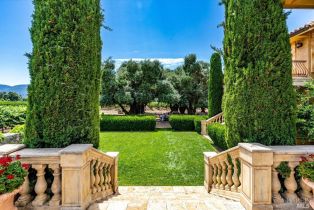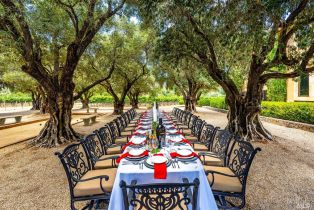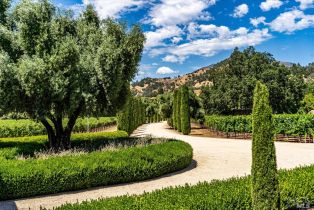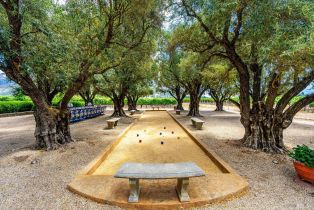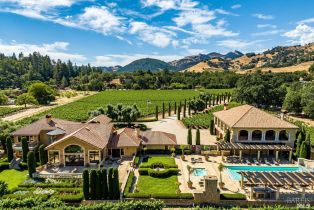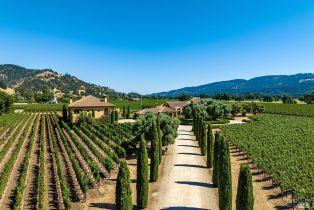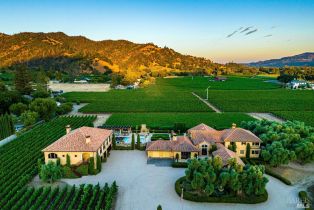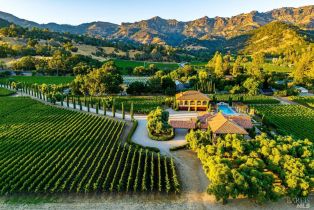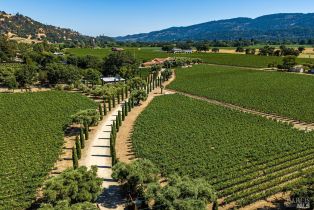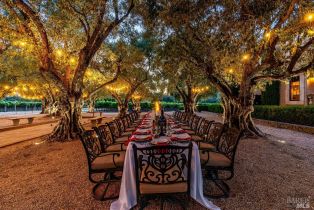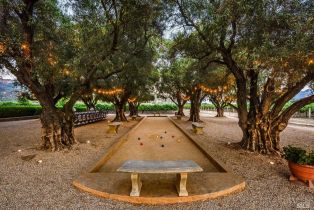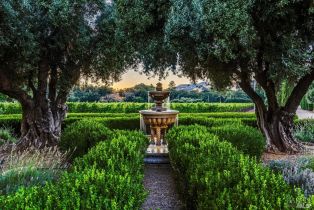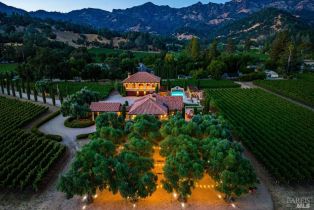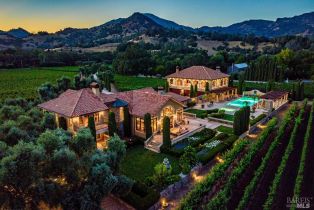1480 Tubbs Ln Calistoga, CA 94515
| Property type: | Single Family Residence |
| MLS #: | 323900643 |
| Year Built: | 1996 |
| County: | Napa County |
Property Details / Mortgage Calculator / Community Information / Architecture / Features & Amenities / Rooms / Property Features
Property Details
Grandly proportioned Italian country estate combines the allure and distinction of a historic Roman-style villa with the modern luxuries of today. Nestled on 12+ acres with 360-degree views of mountains & surrounded by its own 10 acres of Cabernet Sauvignon vineyard. Elegance unfolds entering through majestic cypress trees intermixed with 145-year-old olive trees to the grand portico. Massive double door entry, huge salon-like great room with luxurious sunken bar for grand scale entertaining, enormous marble countered kitchen is equipped to the highest gourmet standards, formal dining room, family room, music room, and 4 bedrooms including luxurious & spacious master suite with a private balcony overlooking the sea of vineyards. The second dwelling features spacious guest quarters, a wine cellar & tasting room, a game room, a fully equipped gym, & a Roman-style verandah stepping down to a resort-size patio, pool with water fountains, spa, loggia, outdoor bar, fireplace, outdoor kitchen & 9 car garage. The Italian-style gardens, water fountains, sculpted boxwood hedges & a spectacular outdoor dining area & bocce court are surrounded by 145+-year-old olive trees. This Italian villa represents the owner's insistent perfection for beautiful surroundings & the romantic feel of Italy.Interested in this Listing?
Miami Residence will connect you with an agent in a short time.
Mortgage Calculator
PURCHASE & FINANCING INFORMATION |
||
|---|---|---|
|
|
Community Information
| Address: | 1480 Tubbs Ln Calistoga, CA 94515 |
| Area: | |
| County: | Napa County |
| City: | Calistoga |
| Zip Code: | 94515 |
Architecture
| Bedrooms: | 5 |
| Bathrooms: | 6 |
| Year Built: | 1996 |
| Stories: | 2 |
Garage / Parking
Community / Development
Features / Amenities
| Flooring: | Carpet,Stone,Tile |
| Cooling: | Central |
| Heating: | Central |
Property Features
| Directions: | Hwy 29/Hwy 128 to Tubbs Lane. |
Tax and Financial Info
| Buyer Financing: | Cash |
Broker info
| Listing Office Name: | Yvonne Rich Exclusive Estates |
| Listing Agent: | Yvonne Rich |
| Listing Agent Email: |
Detailed Map
Schools
Find a great school for your child
Active
$ 13,000,000
5 Beds
5 Full
1 ¾
6,172 Sq.Ft
531,432 Sq.Ft

