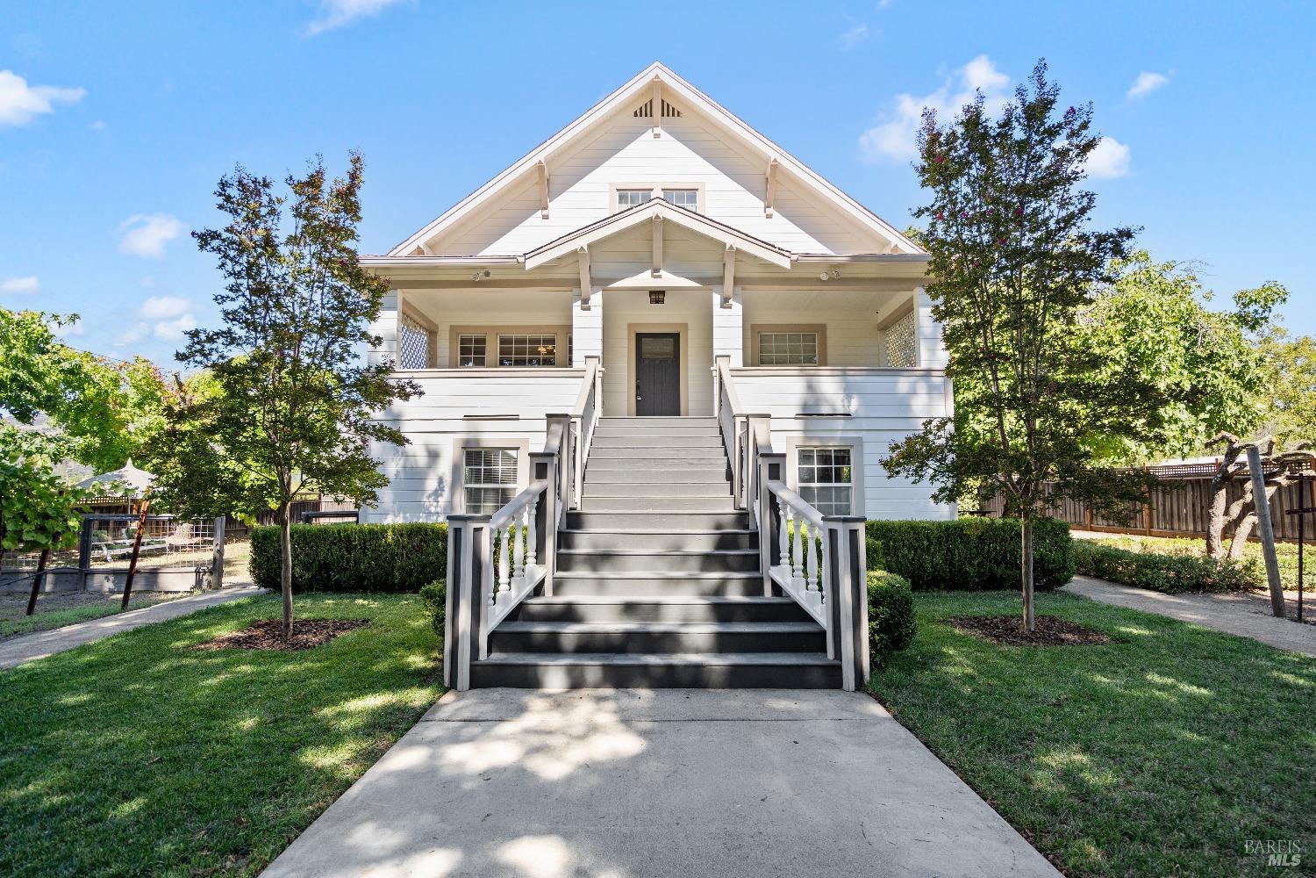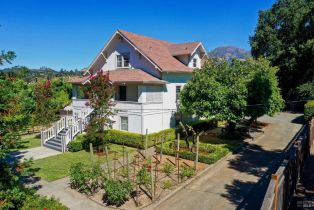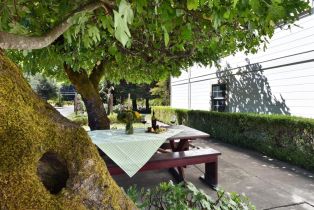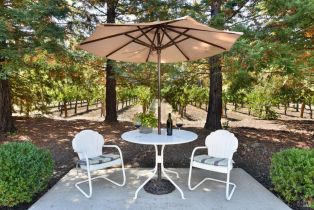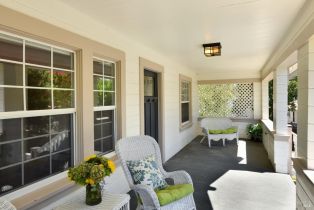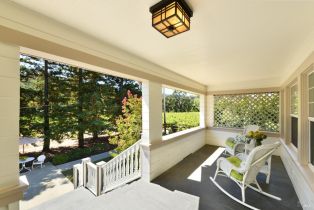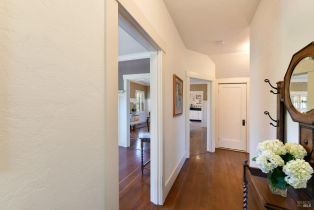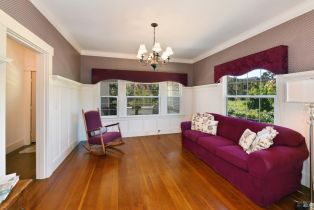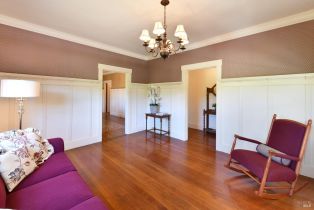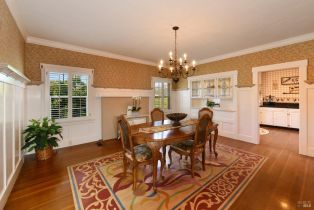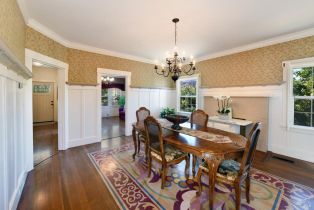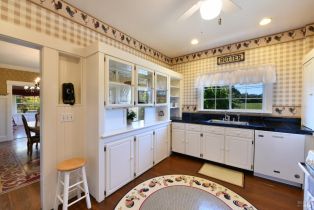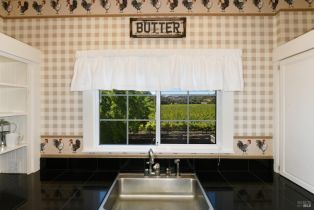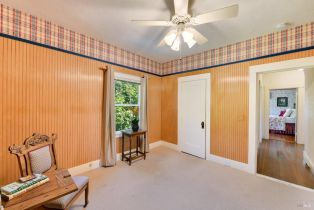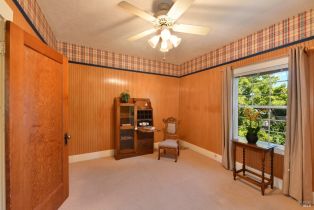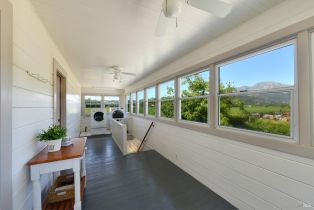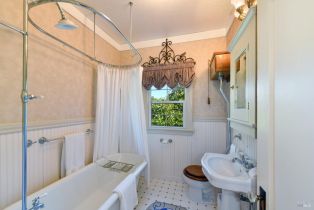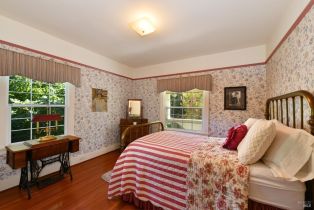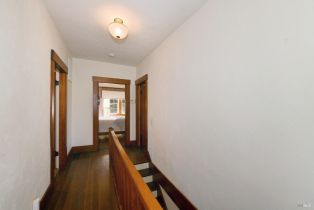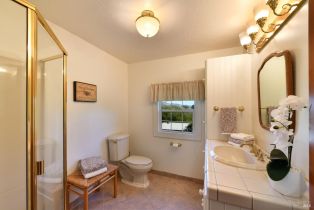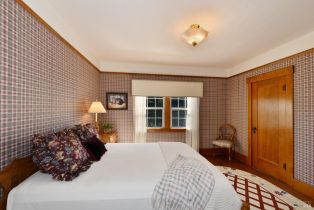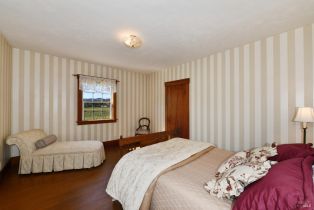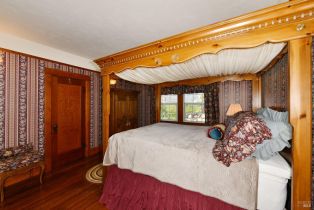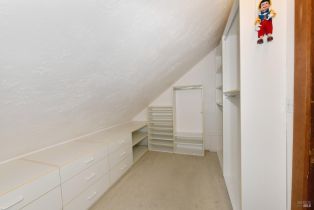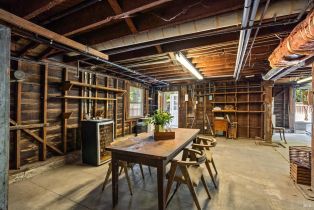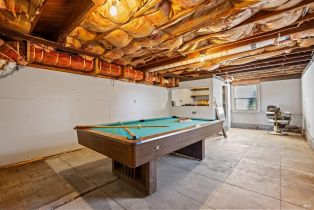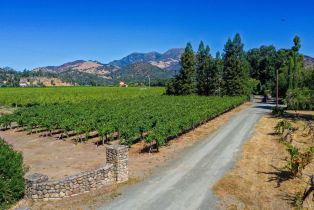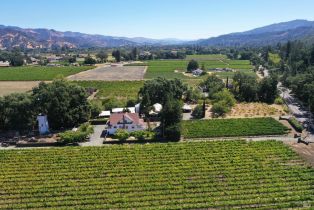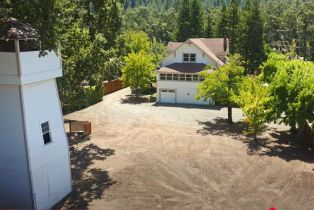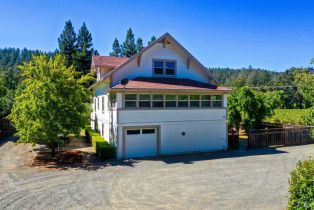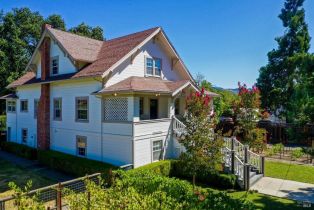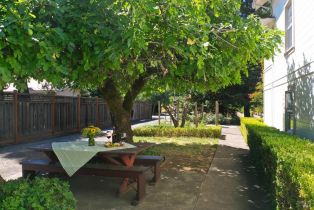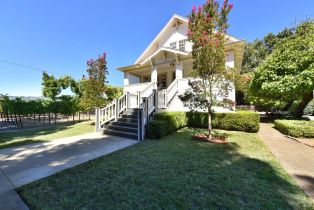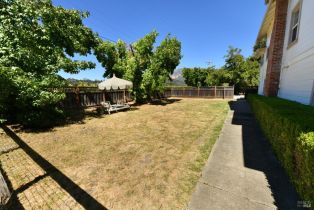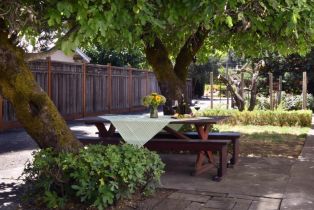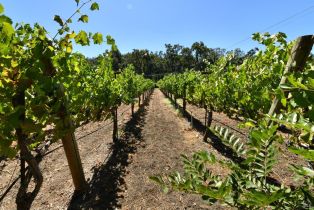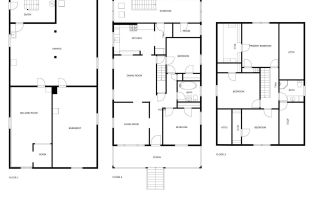3260 State Highway 128 Calistoga, CA 94515
| Property type: | Single Family Residence |
| MLS #: | 323911588 |
| Year Built: | 1920 |
| County: | Napa County |
Property Details / Mortgage Calculator / Community Information / Architecture / Features & Amenities / Rooms / Property Features
Property Details
Stunning, 1920s craftsman style 5 bedroom, 2 bath quintessential farmhouse on the Napa Valley floor just minutes away from downtown Calistoga. This beautiful wine country style home has original solid hardwood floors. The main living level features a covered front porch, living room, dining room with built-in cabinets, kitchen, 2 bedrooms, a full bathroom, and a large, enclosed back porch. The second living level includes 3 bedrooms and a full bathroom. In addition to the 2214 square feet of living area, there is approximately 1740 square feet of above ground walkthrough basement with garage, just waiting for your imagination. Plenty of room for a workshop, wine cellar or fabulous game room whatever your imagination allows. The property is approximately 1.1 acres, with .5 +/- acres of contracted Petite Syrah, original water tower and peaceful outdoor gathering areas for those beautiful warm summer evenings. With captivating views of the surrounding vineyards, the sheer walls of the Palisades, to the views of the majestic Mount St. Helena, this home feels like a retreat. Perfect location minutes from downtown Calistoga's dining, shopping, and community events, such as, the 4th of July parade, lighted tractor parade, summer music in the park. Blink and you will miss this.Interested in this Listing?
Miami Residence will connect you with an agent in a short time.
Mortgage Calculator
PURCHASE & FINANCING INFORMATION |
||
|---|---|---|
|
|
Community Information
| Address: | 3260 State Highway 128 Calistoga, CA 94515 |
| Area: | |
| County: | Napa County |
| City: | Calistoga |
| Zip Code: | 94515 |
Architecture
| Bedrooms: | 5 |
| Bathrooms: | 2 |
| Year Built: | 1920 |
| Stories: | 2 |
Garage / Parking
Community / Development
Features / Amenities
| Flooring: | Tile,Vinyl,Wood |
| Other Structures: | Other |
| Security Features: | Carbon Mon Detector,Double Strapped Water Heater,Smoke Detector |
| Cooling: | Central |
| Heating: | Central |
Property Features
| Directions: | Take Hwy 128 to property, located between Tubbs Ln and Bennett Lane. |
Tax and Financial Info
| Buyer Financing: | Cash |
Broker info
| Listing Office Name: | Coldwell Banker Realty |
| Listing Agent: | Cynthia Roe |
| Listing Agent Email: | cindy.roe@cbrealty.com |
Detailed Map
Schools
Find a great school for your child
Active
$ 1,775,000
5 Beds
2 Full
2,214 Sq.Ft
47,916 Sq.Ft
