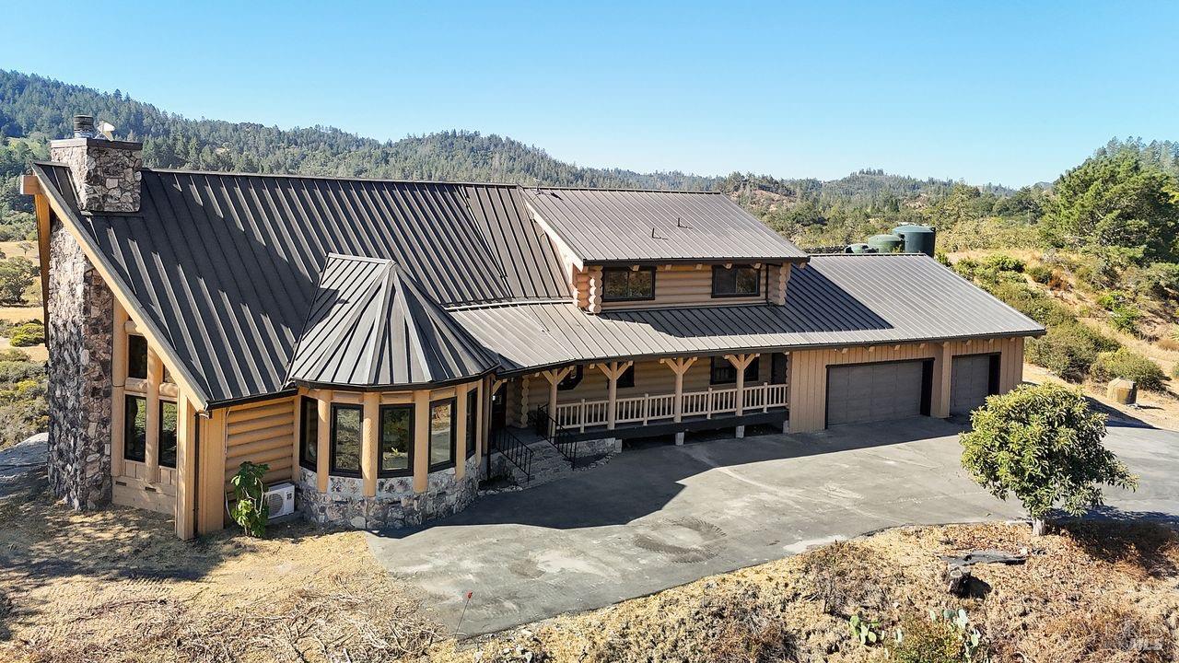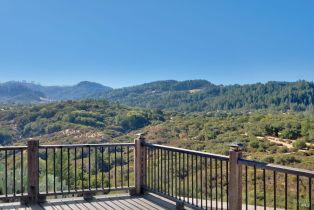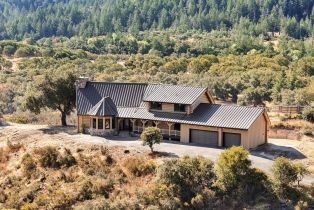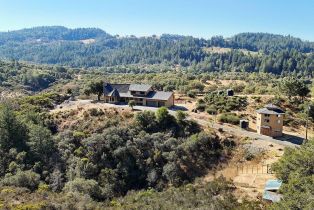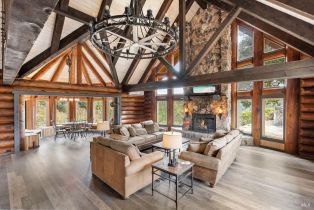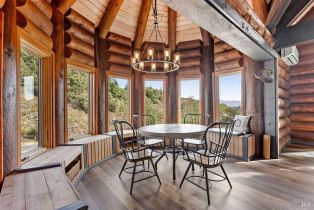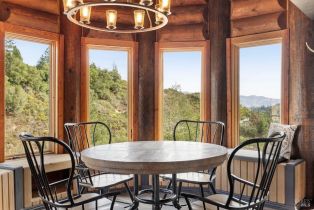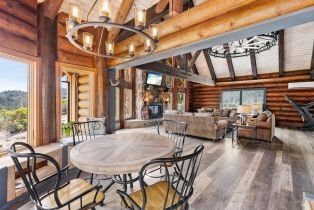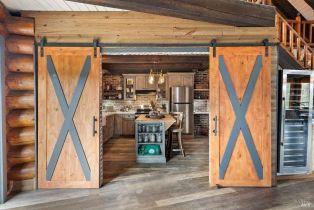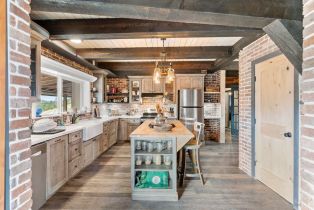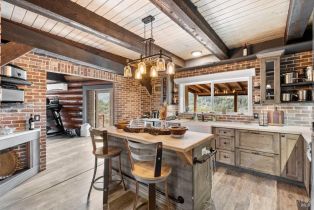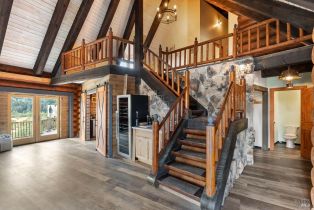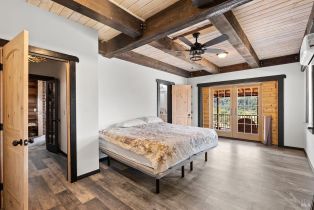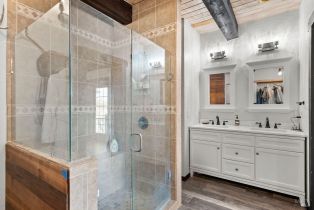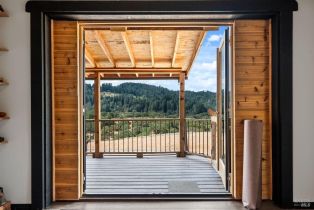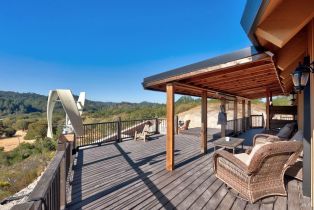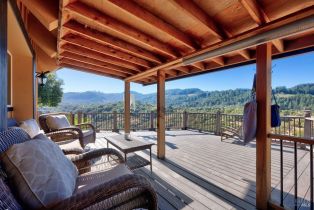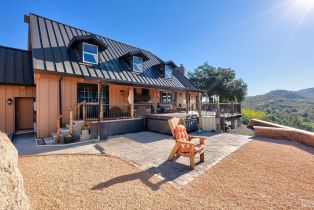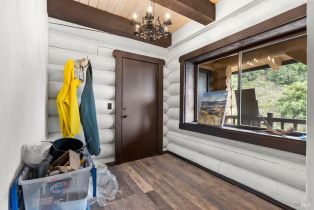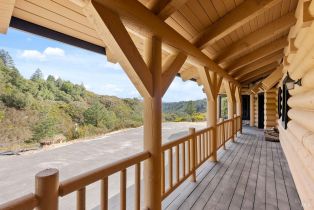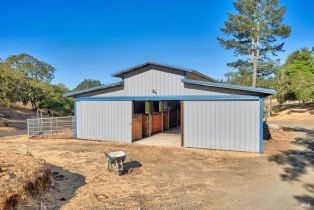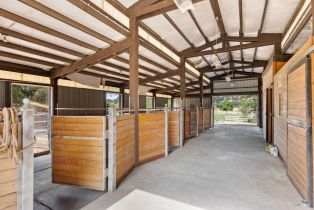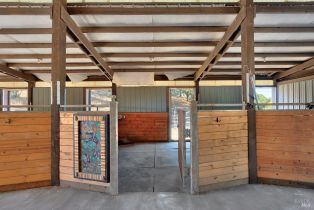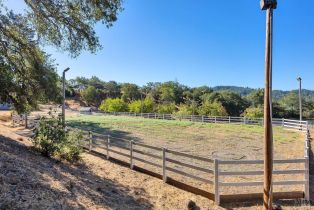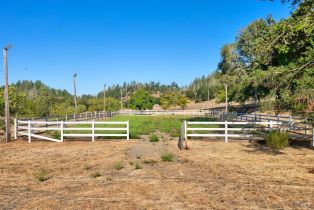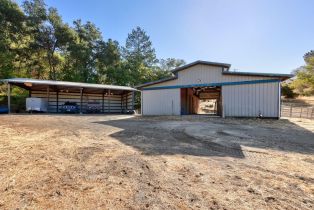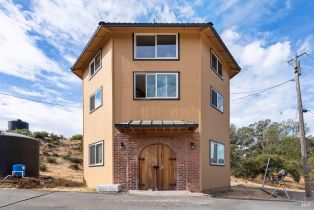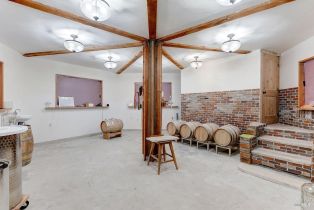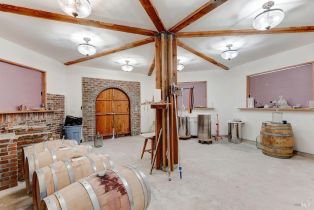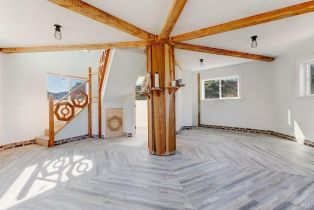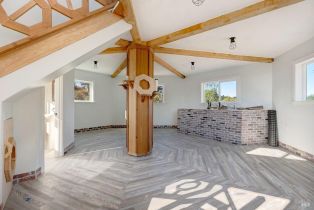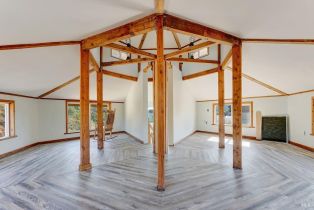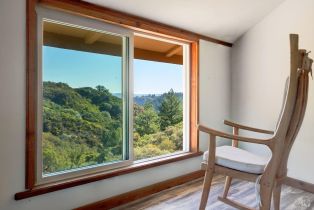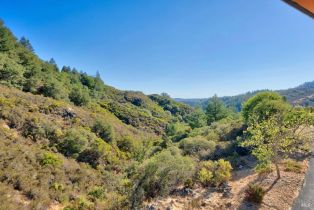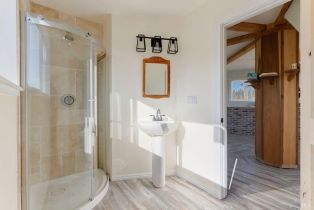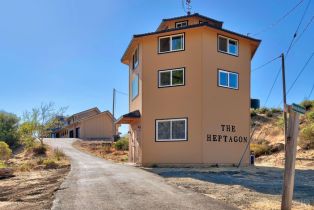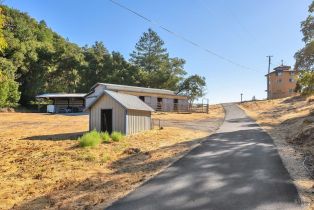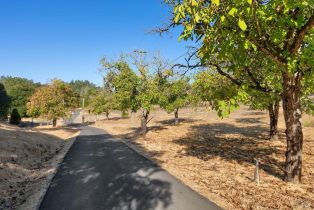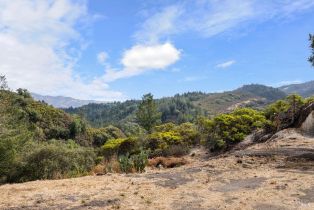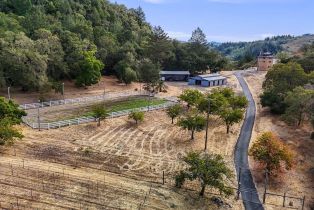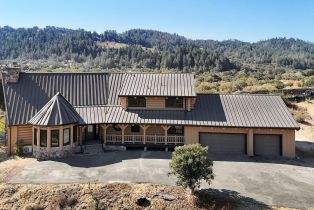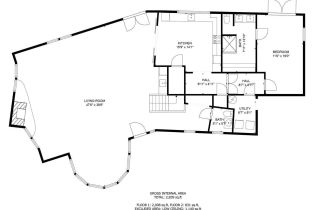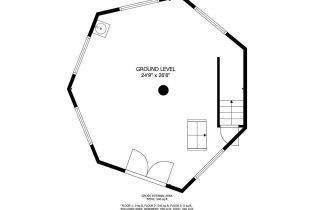5326 Petrified Forest Rd Calistoga, CA 94515
| Property type: | Single Family Residence |
| MLS #: | 324084719 |
| Year Built: | 1995 |
| County: | Napa County |
Property Details / Mortgage Calculator / Community Information / Architecture / Features & Amenities / Rooms / Property Features
Property Details
Private and gated, this Calistoga equestrian estate is located on approximately 40 acres in the heart of wine country. 2 custom homes boast expansive canyon, valley and mountainside views. Luxurious and rustic main home comprises approximately 2,900 square feet with 4 bedrooms and 2.5 baths. Enjoy soaring ceilings, exposed beams, a Tuscan kitchen, fireplace & impressive views from every room. Don't miss the excellent pool site which would accommodate an infinity-edge pool with mountainside vistas. Just down the hill is The Heptagon, an approximately 1,600 square foot seven-sided structure- the only one of its kind on the West Coast! Thoughtfully designed, this three-level home can ideally accommodate many uses. Transitional ground floor currently being used for winemaking. A kitchenette is awaiting your vision. On the north end of the property lies a state-of-the art equestrian facility. Four Stalls with outdoor paddocks, 2 storage areas, and a large lighted arena. Plus a spacious barn. A horse lover's dream! Ample cell and wifi service. Septic & well in excellent condition. Located minutes to charming Calistoga, and within easy reach of all the convenience of Santa Rosa. A contiguous property with easement also available for sale. Rarely available, this estate is a gem!Interested in this Listing?
Miami Residence will connect you with an agent in a short time.
Mortgage Calculator
PURCHASE & FINANCING INFORMATION |
||
|---|---|---|
|
|
Community Information
| Address: | 5326 Petrified Forest Rd Calistoga, CA 94515 |
| Area: | |
| County: | Napa County |
| City: | Calistoga |
| Zip Code: | 94515 |
Architecture
| Bedrooms: | 4 |
| Bathrooms: | 3 |
| Year Built: | 1995 |
| Stories: | 2 |
Garage / Parking
Community / Development
Features / Amenities
| Cooling: | Central,Wall Unit(s) |
| Heating: | Central |
Property Features
| Directions: | 128 to Petrified Forest. On the left after Mountain Home. Look for my sign. |
Tax and Financial Info
| Buyer Financing: | Cash |
Broker info
| Listing Office Name: | Coldwell Banker Realty |
| Listing Agent: | Sarah Newmarker |
| Listing Agent Email: |
Detailed Map
Schools
Find a great school for your child
Active
$ 8,995,000
4 Beds
2 Full
1 ¾
4,459 Sq.Ft
1,742,400 Sq.Ft
