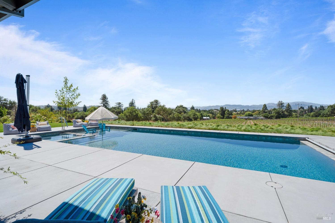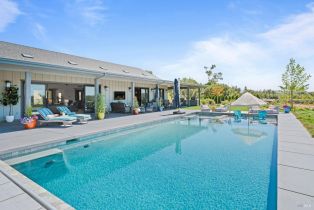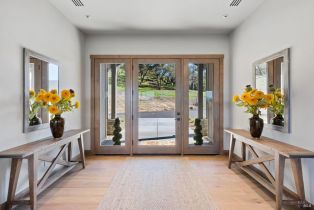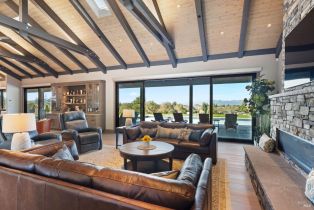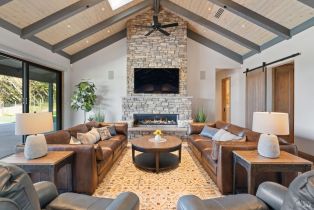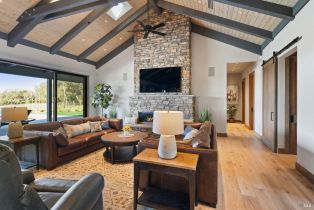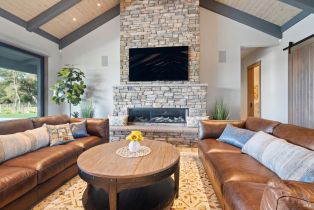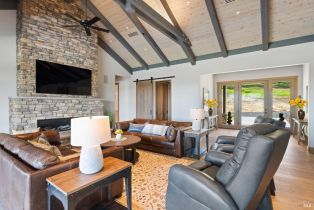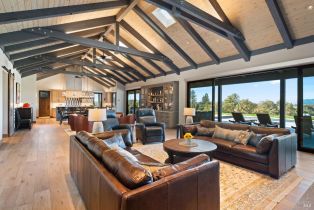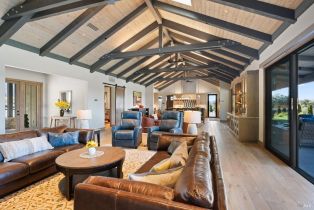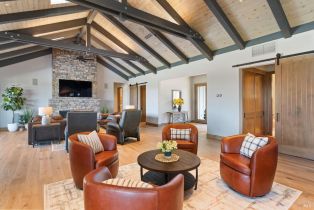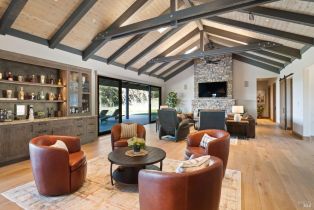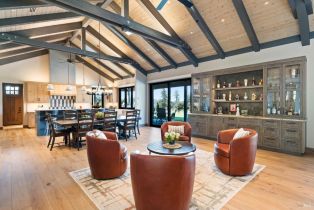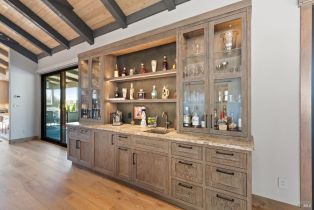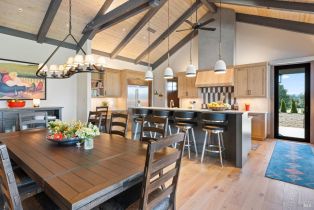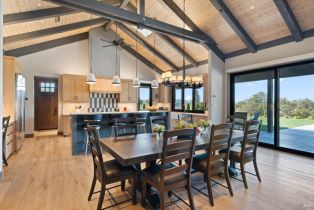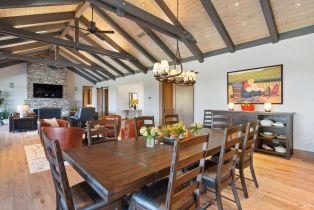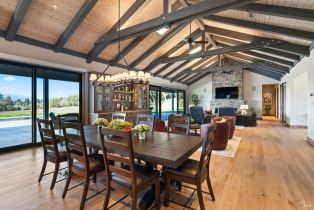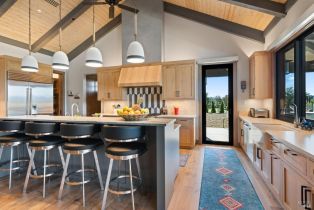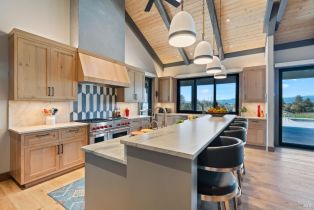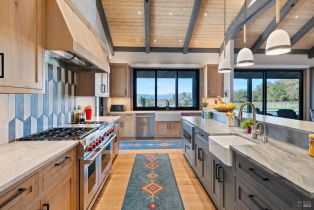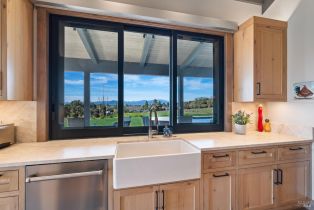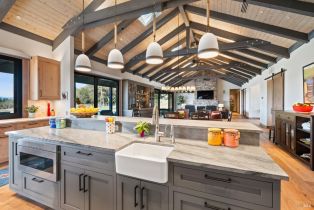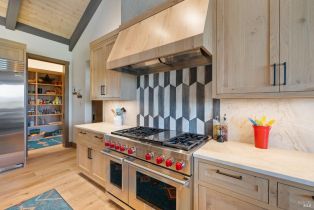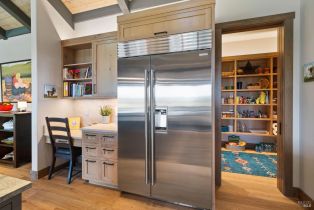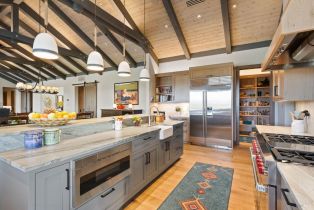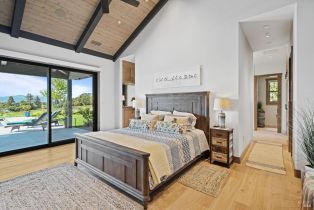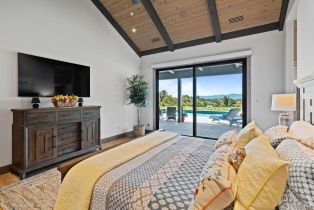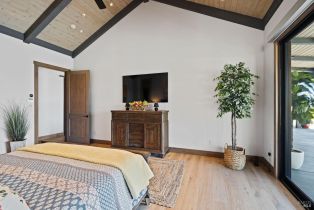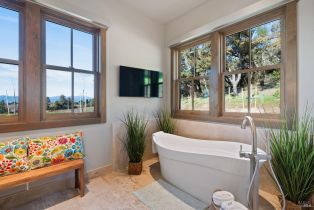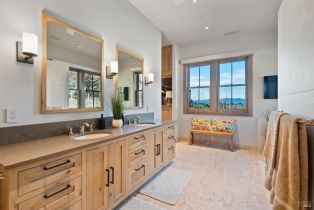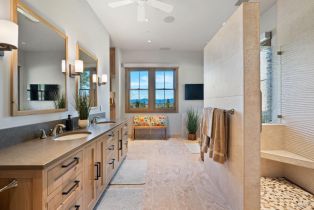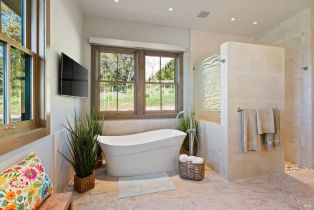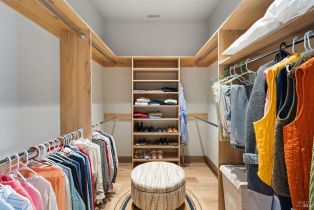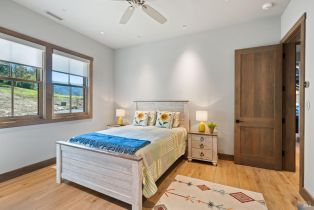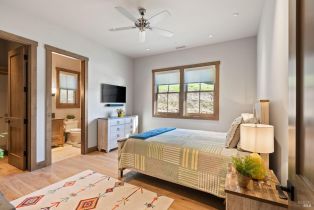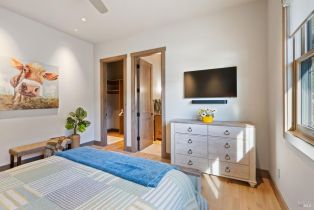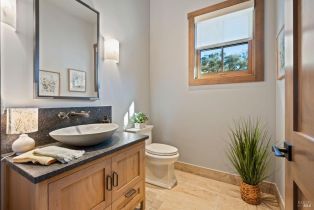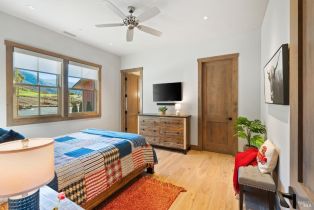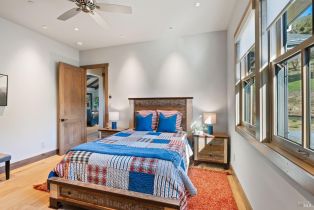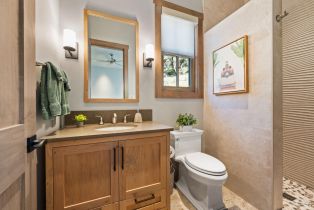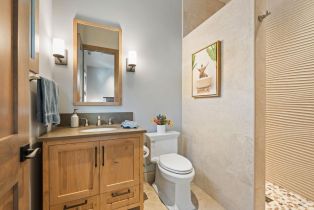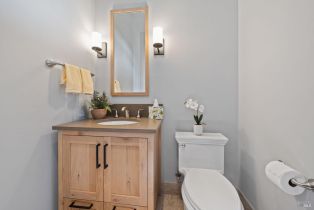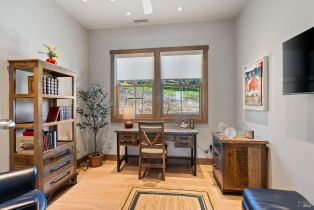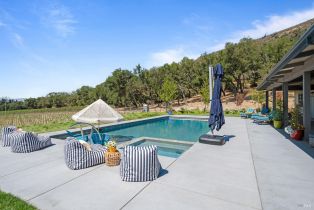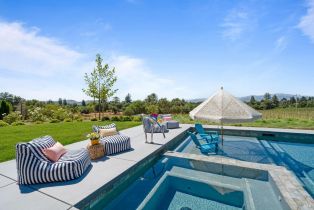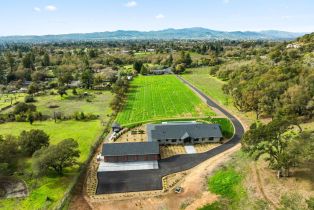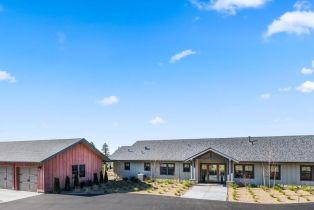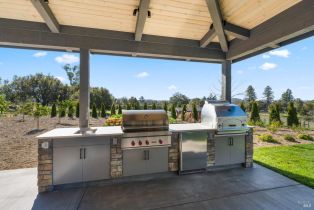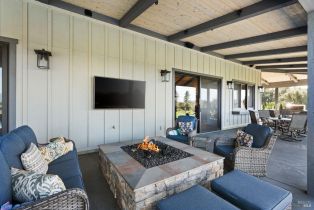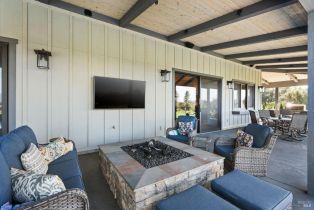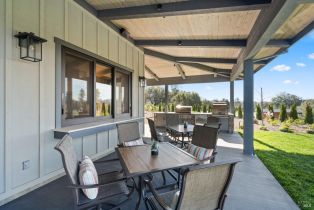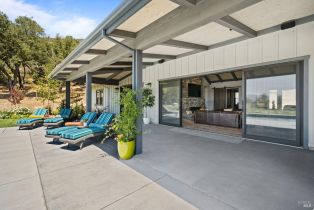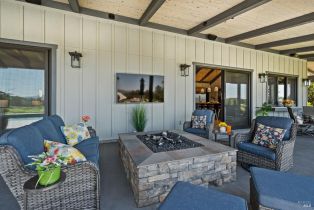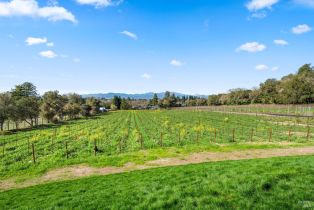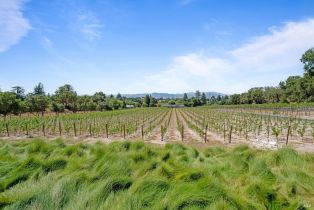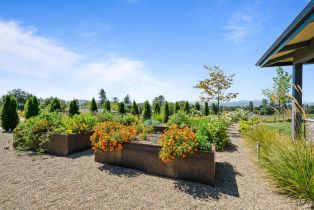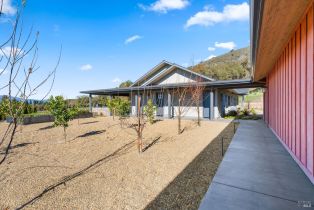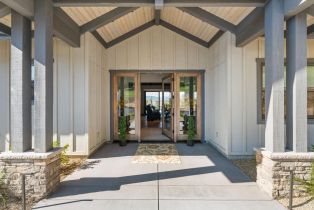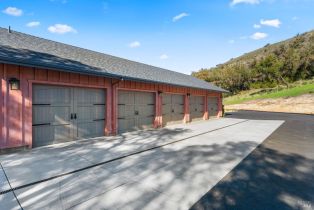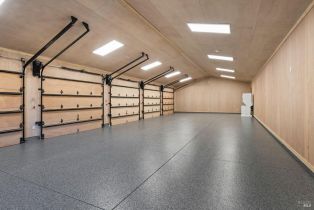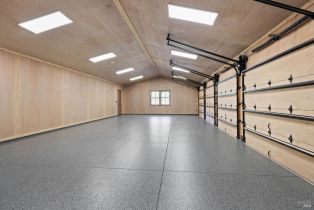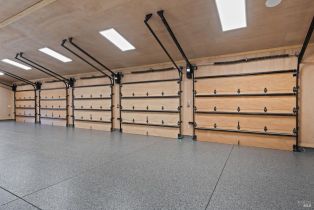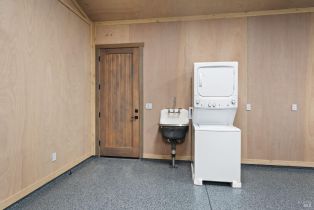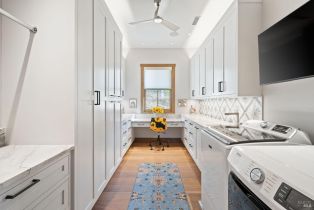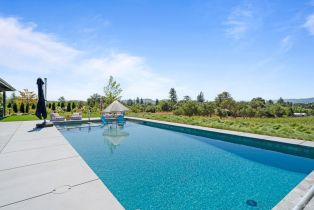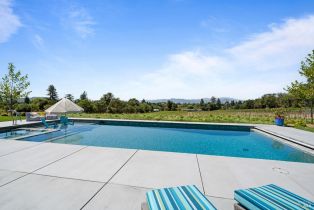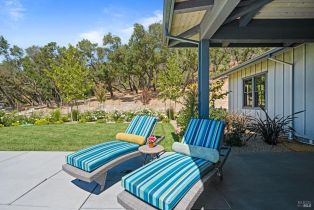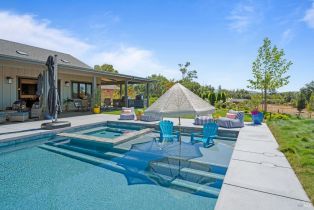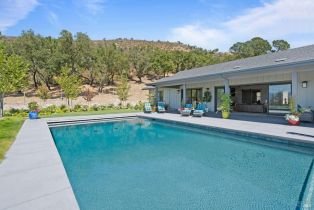1164 La Grande Ave Napa, CA 94558
| Property type: | Single Family Residence |
| MLS #: | 324067949 |
| Year Built: | 2024 |
| County: | Napa County |
Property Details / Mortgage Calculator / Community Information / Architecture / Features & Amenities / Rooms / Property Features
Property Details
Experience the epitome of luxury living in this meticulously crafted, custom-built Farmhouse completed in 2024. This single-level sanctuary offers unparalleled comfort and elegance on a serene estate through the private, gated entry. Step inside to discover an inviting interior featuring an oversized primary suite, a gourmet kitchen adorned with granite countertops & an expansive open-concept living area boasting a classic wet bar & vaulted ceilings. Enjoy year-round comfort with dual HVAC systems, radiant floor heating with individual controls, and exquisite European Oak flooring. Thoughtfully designed for seamless living, this home is tastefully decorated & furnished, offering discerning buyers the ultimate blend of craftsmanship and sophisticated living. Additional highlights include a versatile office space or possible 4th bedroom, 2 spacious en-suite bedrooms, a practical mudroom, a spacious laundry room with sink, outdoor bathroom & generous 5-car garage with hook-ups for additional living space. Entertain guests effortlessly with the inviting outdoor kitchen with pizza oven, sink, refrigerator & bbq grill. The stunning views of the 3.5 acre vineyard, mountains & sunsets can be appreciated in multiple lounging areas around the cozy fire pit or brand new pool with hot tub.Interested in this Listing?
Miami Residence will connect you with an agent in a short time.
Mortgage Calculator
PURCHASE & FINANCING INFORMATION |
||
|---|---|---|
|
|
Community Information
| Address: | 1164 La Grande Ave Napa, CA 94558 |
| Area: | |
| County: | Napa County |
| City: | Napa |
| Zip Code: | 94558 |
Architecture
| Bedrooms: | 3 |
| Bathrooms: | 5 |
| Year Built: | 2024 |
| Stories: | 1 |
Garage / Parking
Community / Development
Features / Amenities
| Flooring: | Stone,Tile,Wood |
| Other Structures: | Shed(s) |
| Security Features: | Carbon Mon Detector,Security Gate,Smoke Detector |
| Cooling: | Ceiling Fan(s),Central |
| Heating: | Central,Fireplace Insert,Fireplace(s),Radiant,Radiant Floor |
Property Features
| Directions: | Vichy to La Grande, continue to the end of La Grande. |
Tax and Financial Info
| Buyer Financing: | Cash |
Broker info
| Listing Office Name: | Coldwell Banker Brokers of the Valley |
| Listing Agent: | William Keller |
| Listing Agent Email: |
Detailed Map
Schools
Find a great school for your child
Active
$ 8,650,000
3 Beds
3 Full
2 ¾
3,548 Sq.Ft
276,606 Sq.Ft
