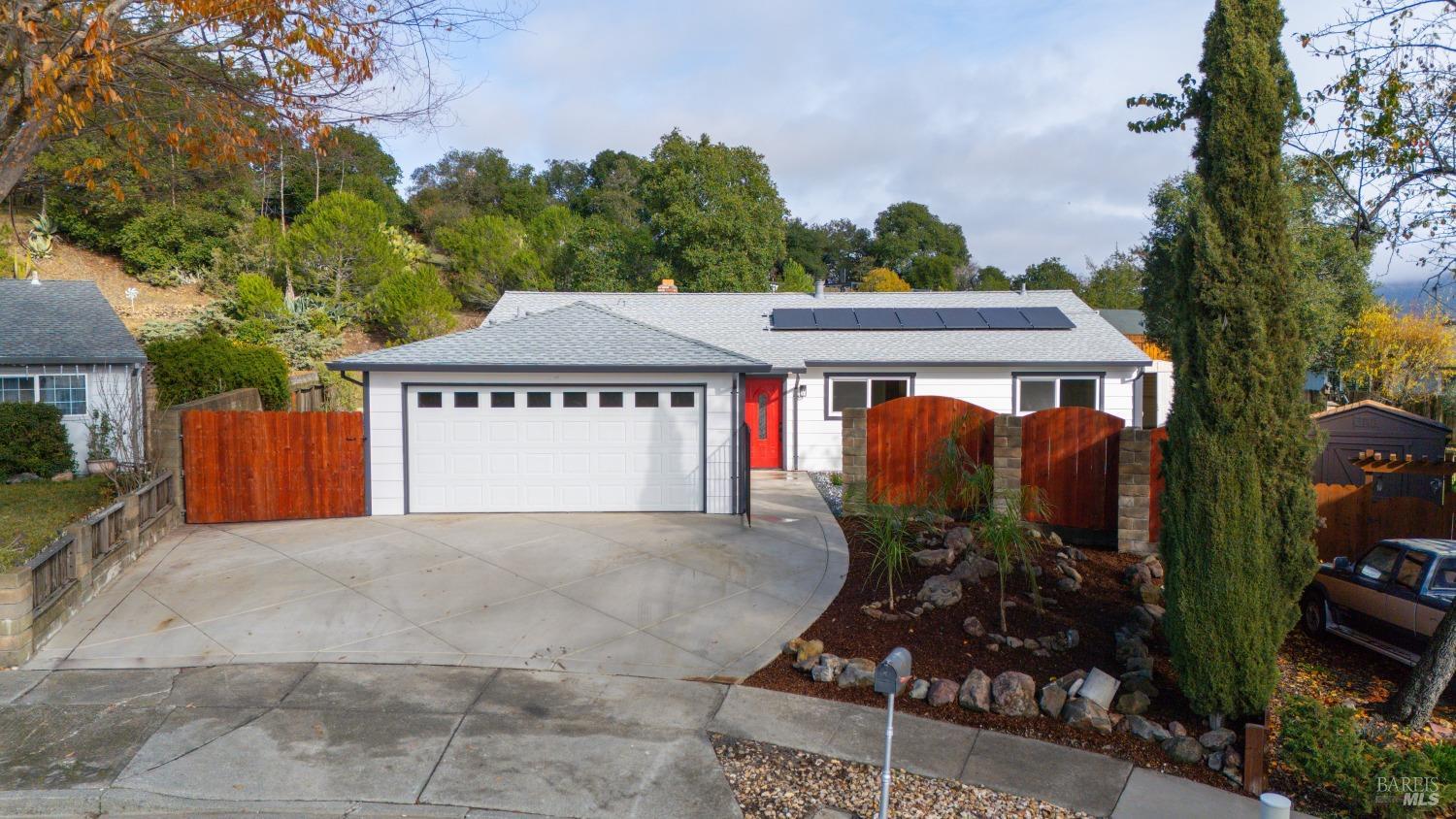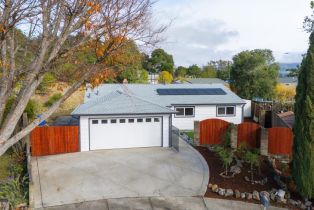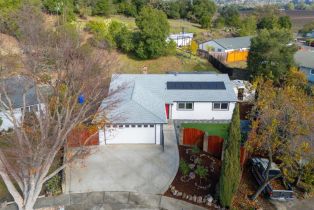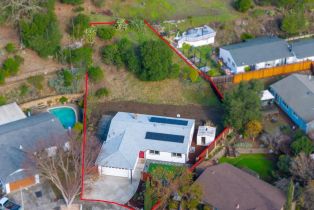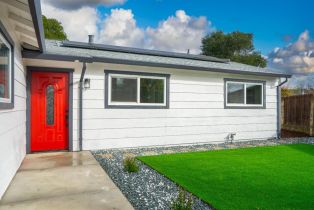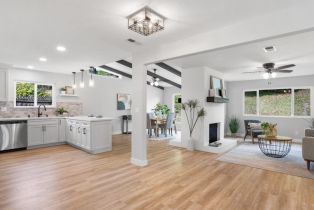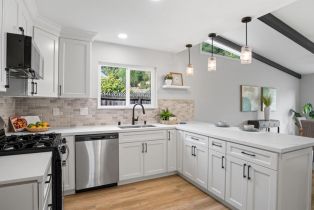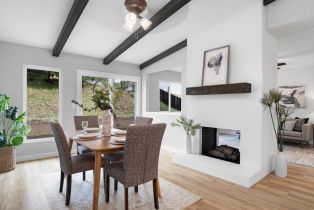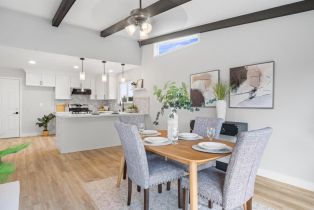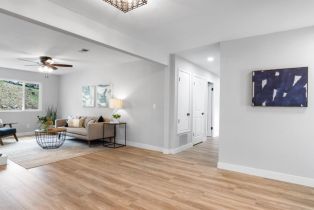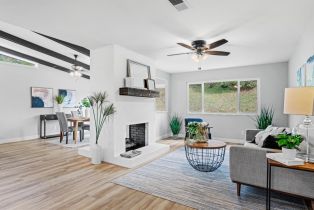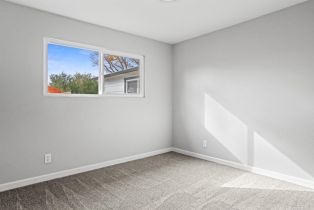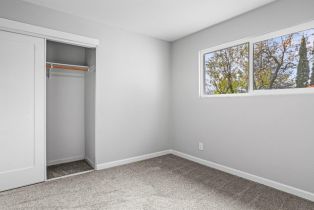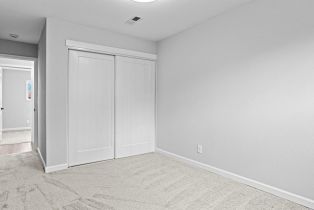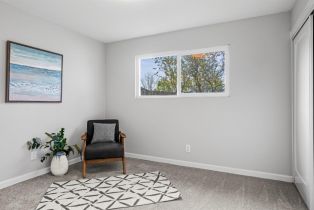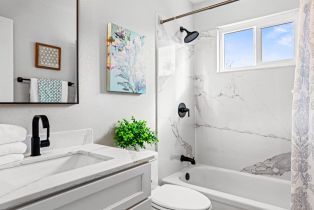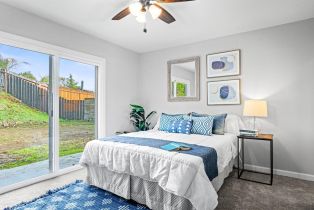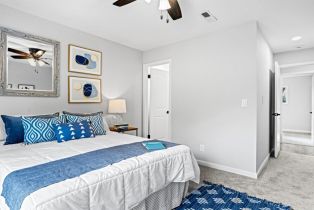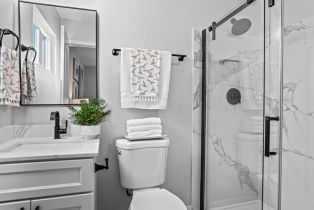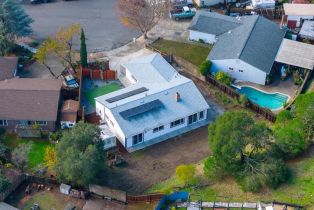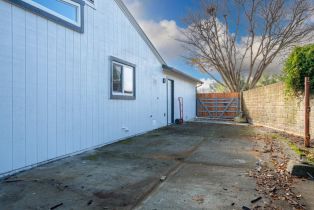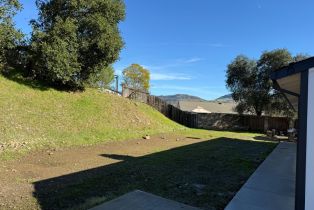1512 Juanita Ct Napa, CA 94559
| Property type: | Single Family Residence |
| MLS #: | 324113054 |
| Year Built: | 1975 |
| County: | Napa County |
Property Details / Mortgage Calculator / Community Information / Architecture / Features & Amenities / Rooms / Property Features
Property Details
This beautifully remodeled 4-bedroom, 2-bathroom home is a standout property, offering a perfect blend of modern upgrades and timeless charm. Located on a private court in a sought-after Napa neighborhood, this home is truly exceptional! Step inside to discover a stunning open-concept design featuring a gorgeous kitchen with premium finishes and a striking wood-beamed ceiling that adds warmth and character. A standout feature of the home is the wrap-around gas fireplace, providing cozy ambiance and a beautiful focal point that can be enjoyed from both the formal dining area and the family room. As you approach the home, you'll be greeted by scenic views of the rolling hills, setting the stage for a welcoming arrival. Inside, natural light floods the space, creating an inviting atmosphere perfect for entertaining or relaxing. The paid-off solar system provides energy efficiency, while the ample RV parking ensures room for all your toys. The huge backyard offers endless potential whether you dream of adding a sparkling pool, creating an outdoor entertainment oasis, or simply enjoying the serenity of the space. This home provides both privacy and convenience. You'll love being just minutes from downtown Napa's renowned dining, shopping, and wineries.Interested in this Listing?
Miami Residence will connect you with an agent in a short time.
Mortgage Calculator
PURCHASE & FINANCING INFORMATION |
||
|---|---|---|
|
|
Community Information
| Address: | 1512 Juanita Ct Napa, CA 94559 |
| Area: | |
| County: | Napa County |
| City: | Napa |
| Zip Code: | 94559 |
Architecture
| Bedrooms: | 4 |
| Bathrooms: | 2 |
| Year Built: | 1975 |
| Stories: | 1 |
Garage / Parking
Community / Development
Features / Amenities
| Flooring: | Carpet,Laminate |
| Other Structures: | Shed(s) |
| Cooling: | Central |
| Heating: | Central |
Property Features
| Directions: | Take Shurtleff ave to Seville Dr to Jaunita St then left on Juanita Ct. Home will be on the right. |
Tax and Financial Info
| Buyer Financing: | Cash |
Broker info
| Listing Office Name: | NavigateRE |
| Listing Agent: | Alicia Denson |
| Listing Agent Email: |
Detailed Map
Schools
Find a great school for your child
