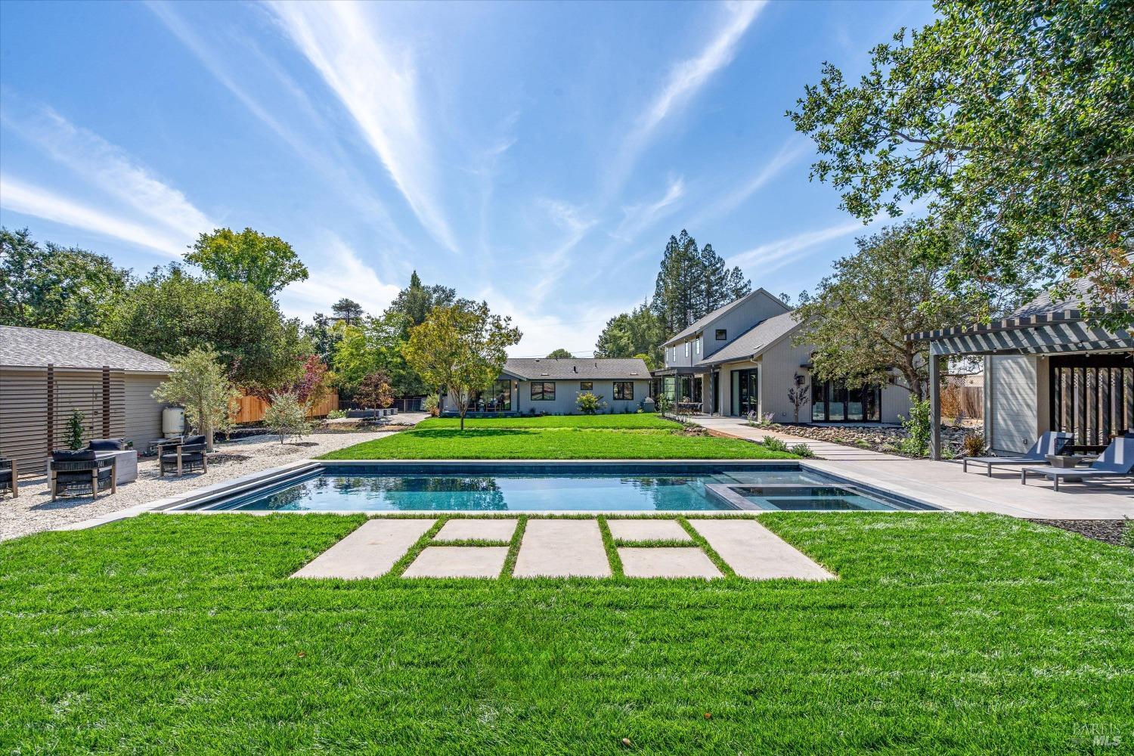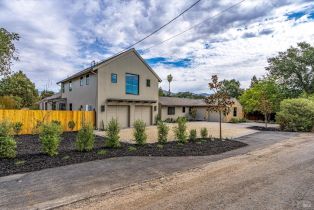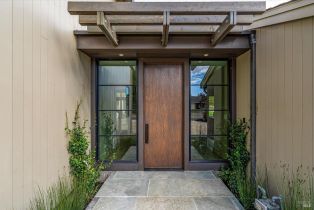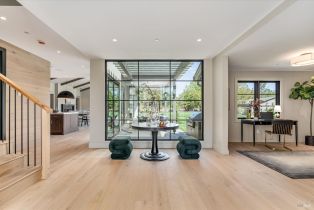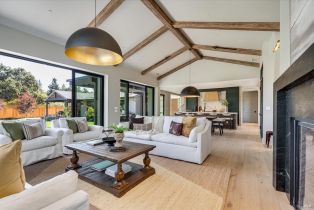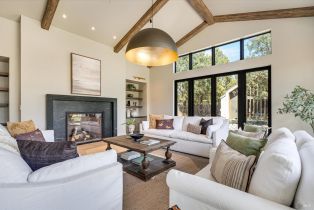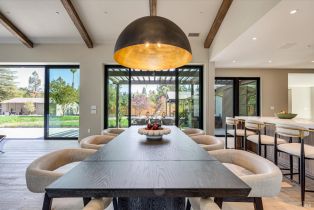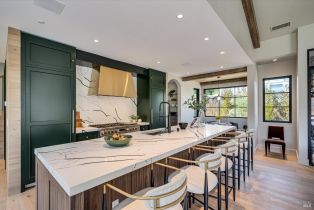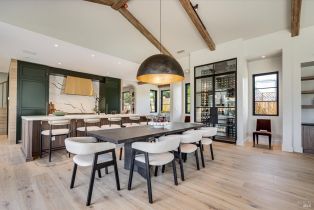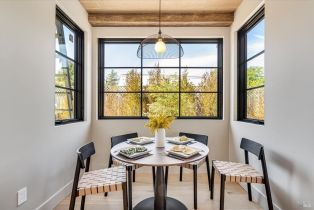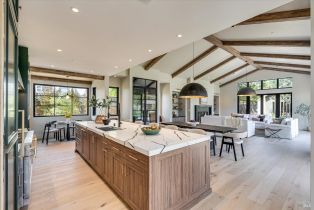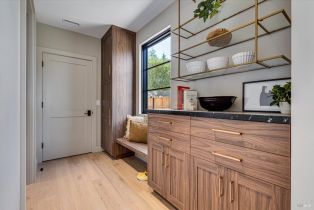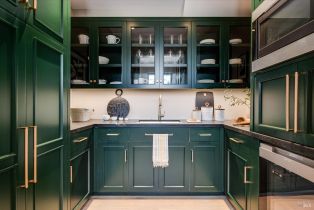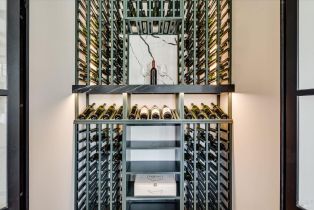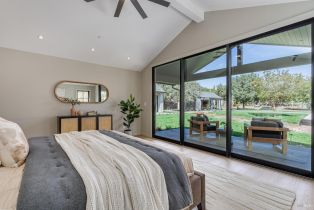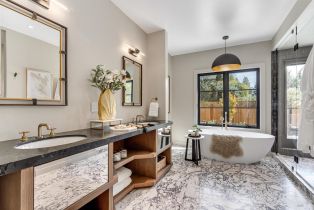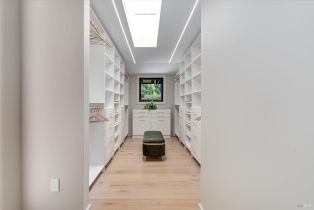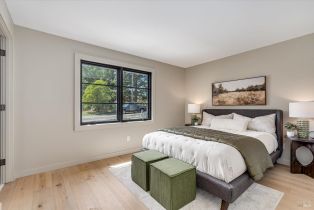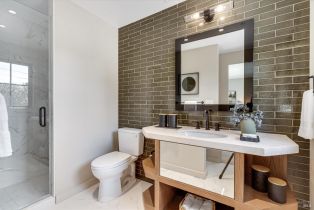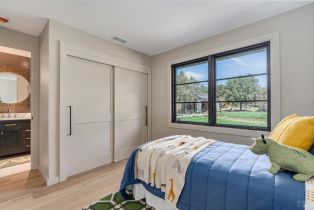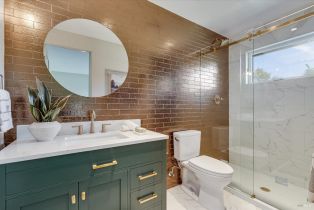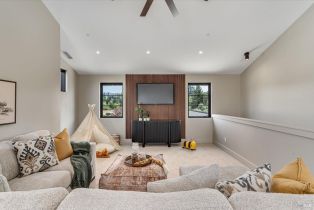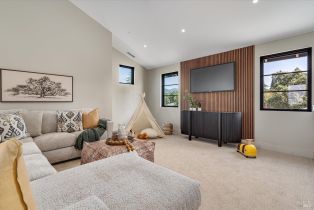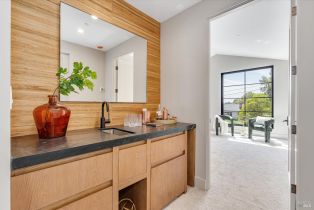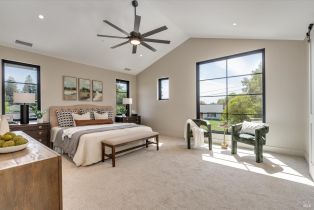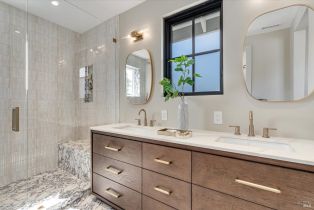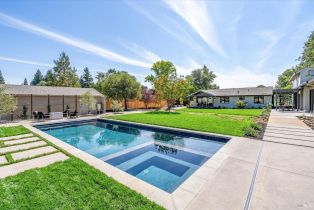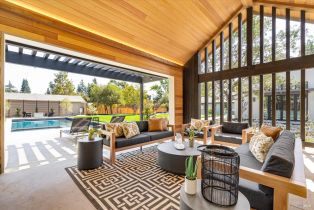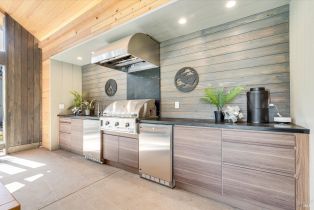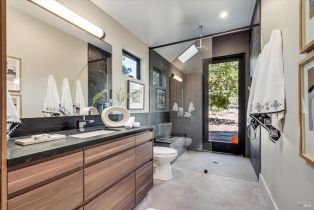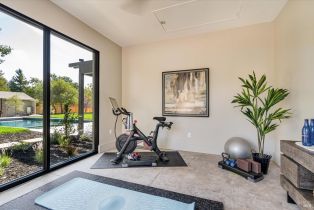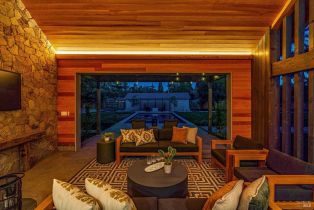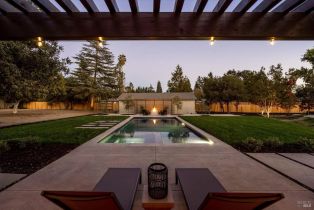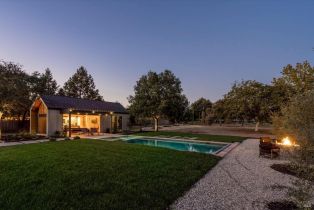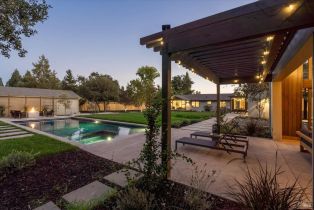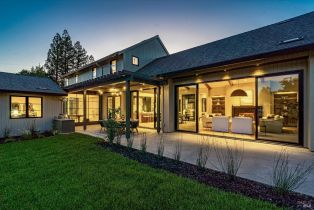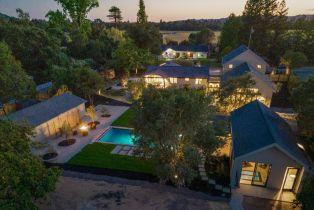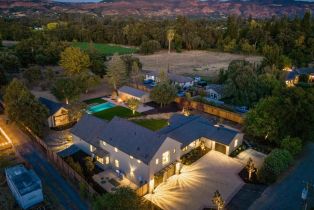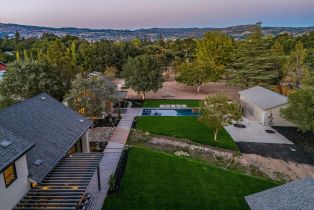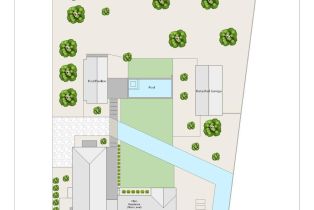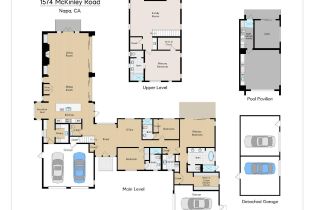| Property type: | Single Family Residence |
| MLS #: | 324078515 |
| County: | Napa County |
Property Details / Mortgage Calculator / Community Information / Architecture / Features & Amenities / Rooms / Property Features
Property Details
Modern Luxury in Napa's Wine Country Located at 1574 McKinley Rd, this 4-bedroom, 4.5-bathroom home offers modern comfort and tranquility just minutes from downtown Napa. The main level includes a spacious primary suite with a walk-in closet, heated marble floors, and a soaking tub, plus two additional bedrooms with en-suite bathrooms. Upstairs features a family/media room and a fourth en-suite bedroom. The open-concept living area is perfect for entertaining with a gas fireplace and 230-bottle wine cellar. The gourmet kitchen includes a 48" range with griddle, custom brass range hood, and a butler's pantry. The expansive acre-plus outdoor space offers potential for a sports court, micro farm, or vines. It includes a one-car & two-car garage attached to the main house, plus a detached two-car garage workshop with rear driveway access. For relaxation, enjoy the heated pool with an 8-person spa and automated cover. A nearby pavilion features a full bathroom, exercise room, and outdoor kitchen with a 36" Artisan grill and beverage dispenser. The pavilion's bathroom includes a shower with direct pool access, providing convenience and comfort. This property is a blend of modern luxury and serene country living in the heart of Napa Valley.Interested in this Listing?
Miami Residence will connect you with an agent in a short time.
Mortgage Calculator
PURCHASE & FINANCING INFORMATION |
||
|---|---|---|
|
|
Community Information
| Address: | 1574 Mckinley Rd Napa, CA 94558 |
| Area: | |
| County: | Napa County |
| City: | Napa |
| Zip Code: | 94558 |
Architecture
| Bedrooms: | 4 |
| Bathrooms: | 5 |
| Stories: | 2 |
Garage / Parking
Community / Development
Features / Amenities
| Flooring: | Carpet,Marble,Tile,Wood |
| Other Structures: | Outbuilding,Second Garage,Shed(s),Workshop,Other |
| Security Features: | Fire Suppression System |
| Cooling: | Central,MultiZone |
| Heating: | Central,MultiZone |
Property Features
| Directions: | Please use GPS |
Tax and Financial Info
| Buyer Financing: | Cash |
Broker info
| Listing Office Name: | Golden Gate Sotheby's International Realty |
| Listing Agent: | Dwain Bitter |
| Listing Agent Email: |
Detailed Map
Schools
Find a great school for your child
