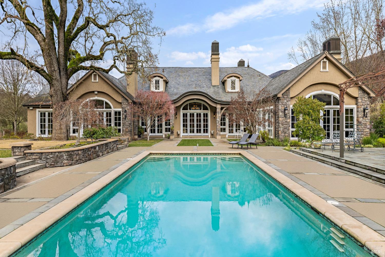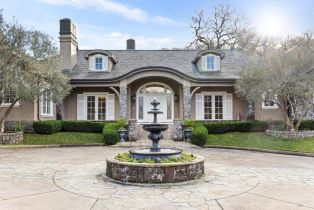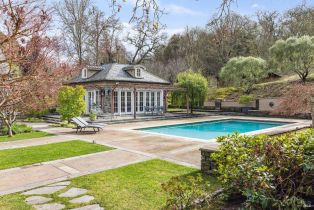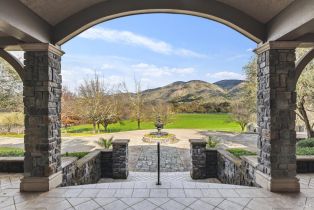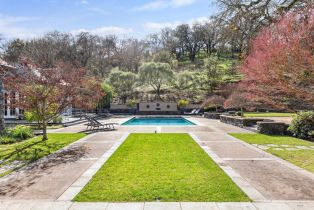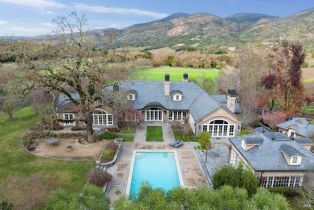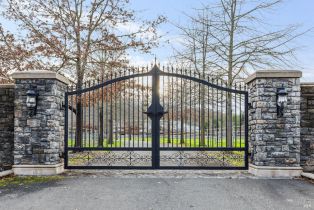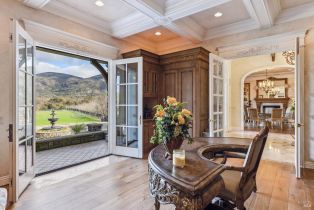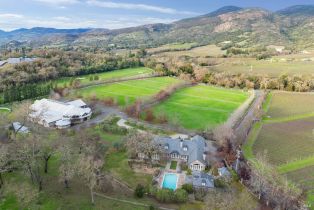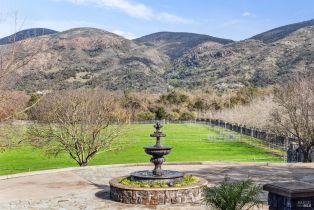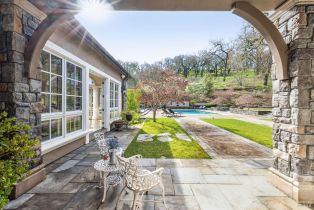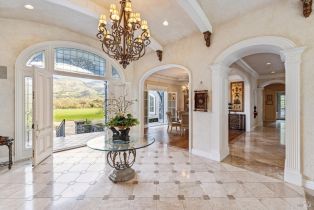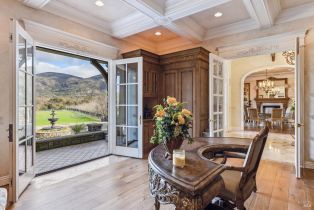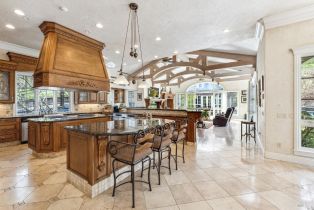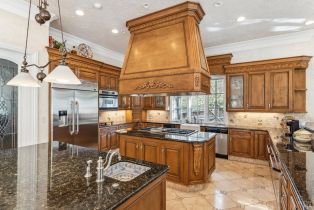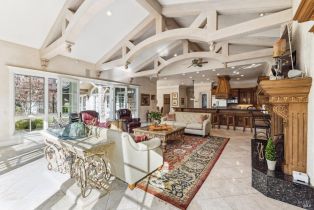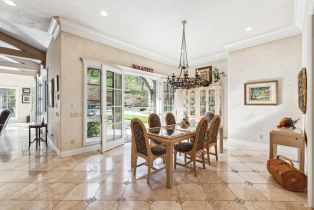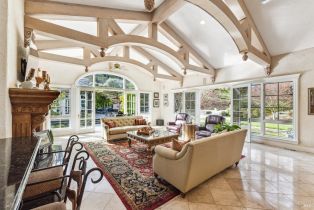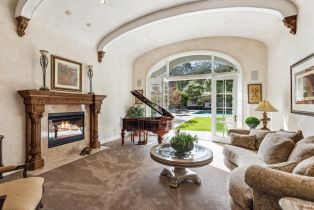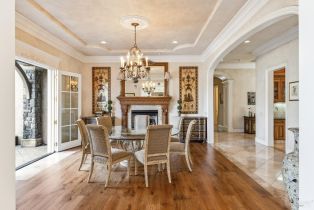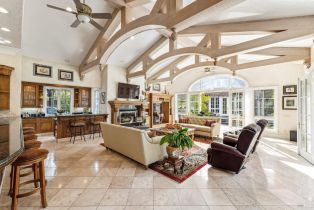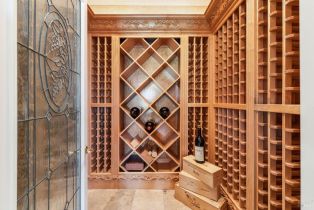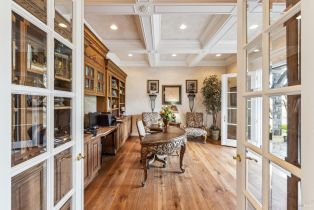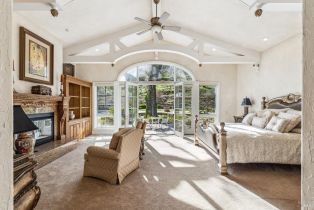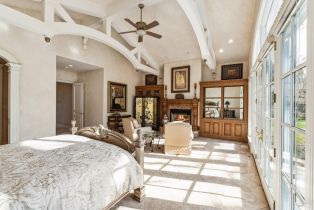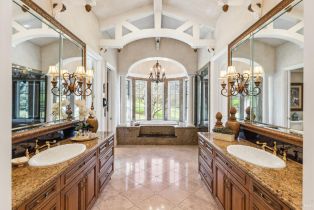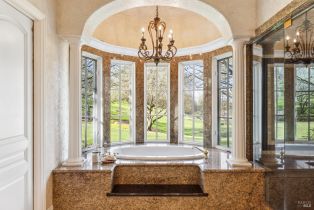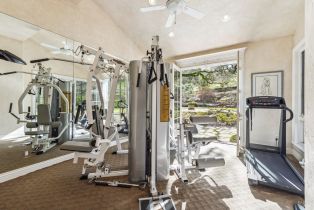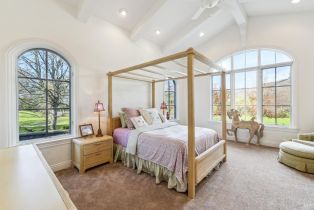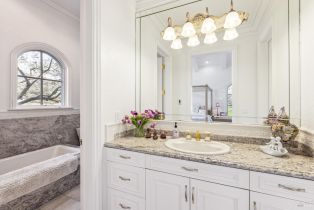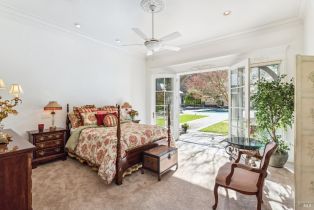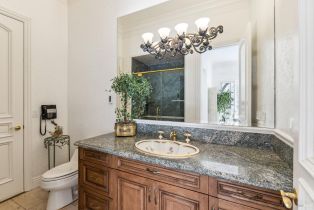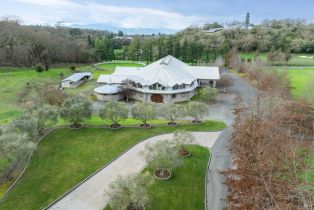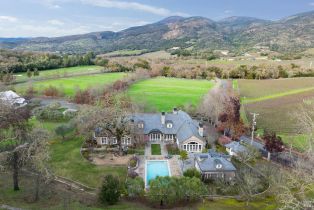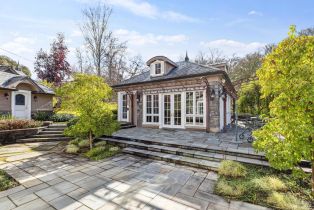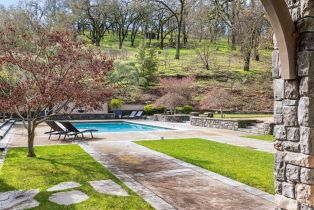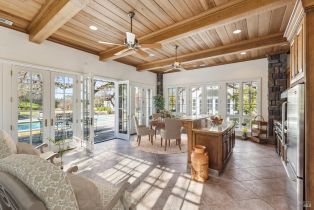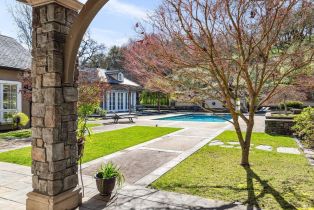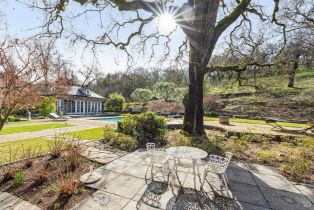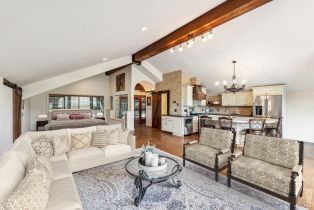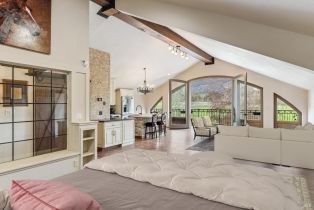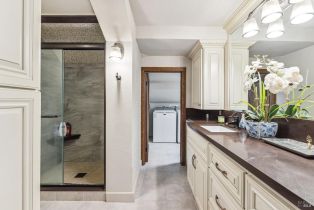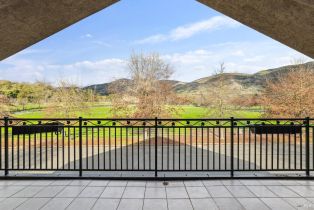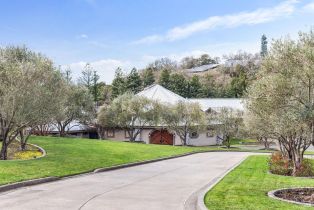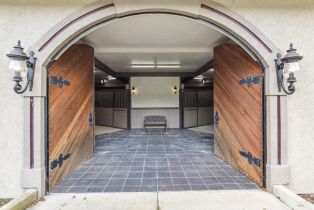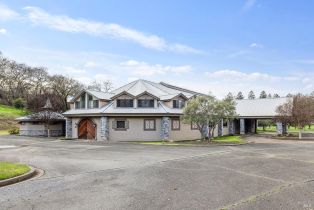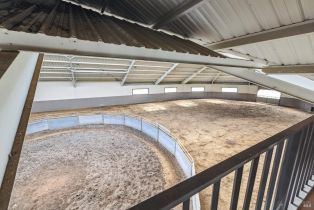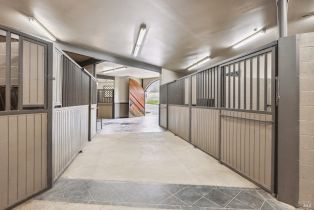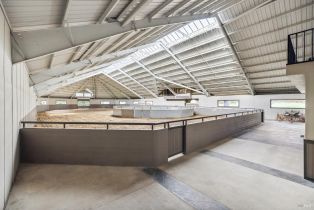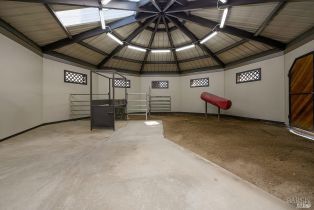2455 N 3rd Ave Napa, CA 94558
| Property type: | Single Family Residence |
| MLS #: | 324007673 |
| Year Built: | 2003 |
| County: | Napa County |
Property Details / Mortgage Calculator / Community Information / Architecture / Features & Amenities / Rooms / Property Features
Property Details
Owner May Carry to Qualified Buyers. Indulge in the quintessential Napa Valley lifestyle with this extraordinary 21-acre estate nestled in the serene hills of Napa's East side. Originally crafted as an equestrian haven, this property offers the potential for transformation into a prestigious winery and vineyard. With 8+/- plantable acres, and boasting two wells, it features a sprawling 42,000 sq. ft. equestrian pavilion complete with two apartments offering picturesque balcony vistas, ten stalls, tack and grooming quarters. Additionally, there's a vet clinic, breeding barn, feed storage, and a shop with convenient roll-up doors. The magnificent centerpiece is the bespoke 6,000 sq. ft. main residence, showcasing three en suite bedrooms and two half baths. Meticulously designed with timeless elegance, it showcases handcrafted architectural accents throughout. The expansive chef's kitchen boasts dual islands and is fully equipped for lavish entertaining. Flowing seamlessly into the family room and bar, French doors invite you to the poolside oasis, enveloped by a sprawling lawn shaded by majestic oaks. Completing the ensemble is a charming pool house with its own bath and kitchen facilities.Interested in this Listing?
Miami Residence will connect you with an agent in a short time.
Mortgage Calculator
PURCHASE & FINANCING INFORMATION |
||
|---|---|---|
|
|
Community Information
| Address: | 2455 N 3rd Ave Napa, CA 94558 |
| Area: | |
| County: | Napa County |
| City: | Napa |
| Zip Code: | 94558 |
Architecture
| Bedrooms: | 3 |
| Bathrooms: | 5 |
| Year Built: | 2003 |
| Stories: | 1 |
Garage / Parking
Community / Development
Features / Amenities
| Flooring: | Carpet,Stone,Tile,Wood |
| Other Structures: | Barn(s),Outbuilding,Storage,Workshop |
| Cooling: | Central,MultiUnits |
| Heating: | Central,Fireplace(s),Gas |
Property Features
| Directions: | East on Hagen Road, right on N. 3rd and the home is on the right. There are two gates, one on 3rd and the other is off Blue Oak Lane. |
Tax and Financial Info
| Buyer Financing: | Cash |
Broker info
| Listing Office Name: | Golden Gate Sotheby's International Realty |
| Listing Agent: | Sieba Peterson |
| Listing Agent Email: | sepeterson79@gmail.com |
Detailed Map
Schools
Find a great school for your child
