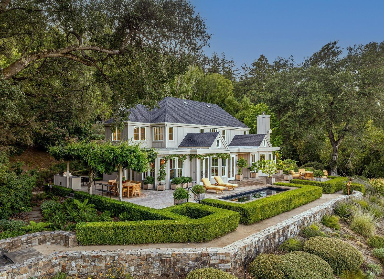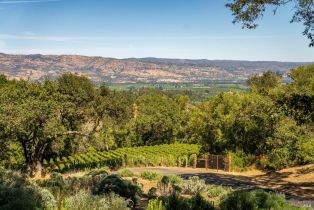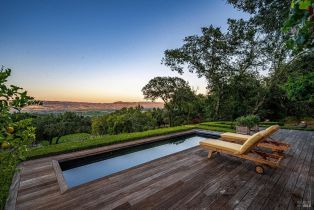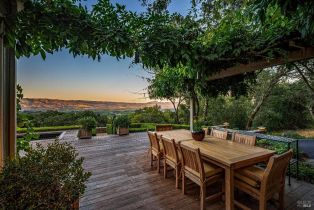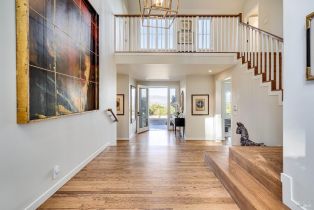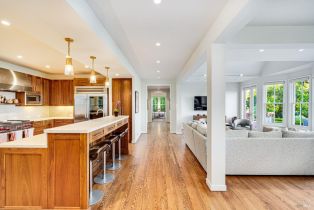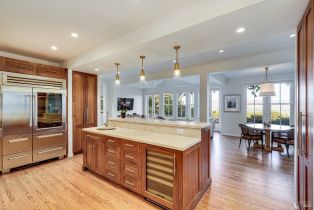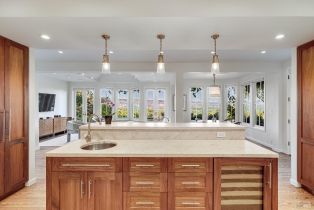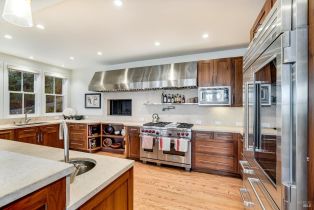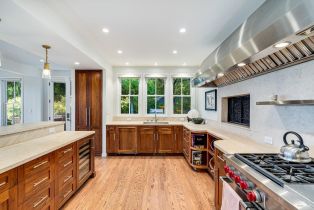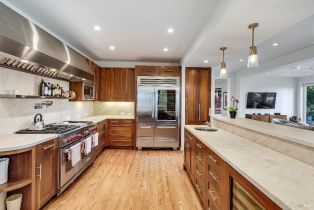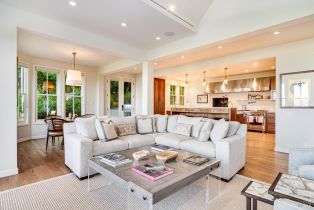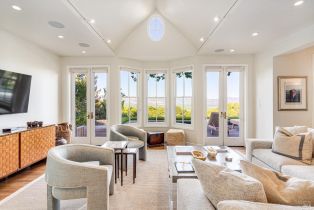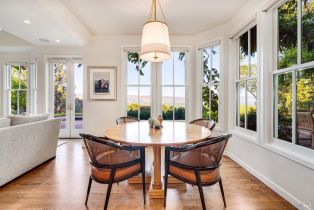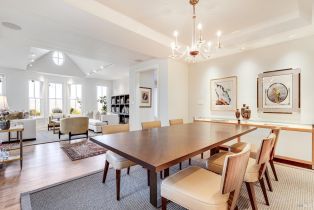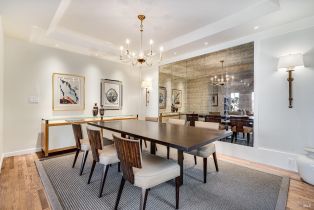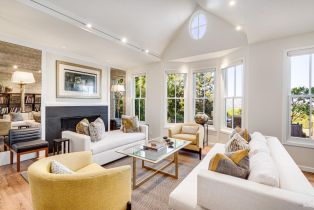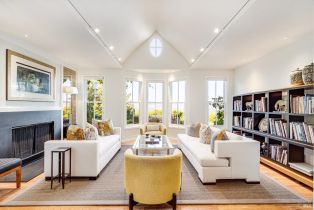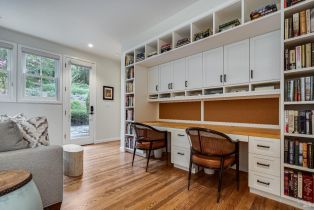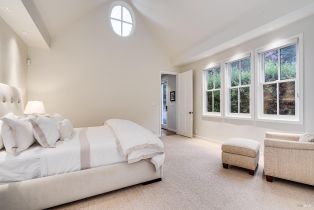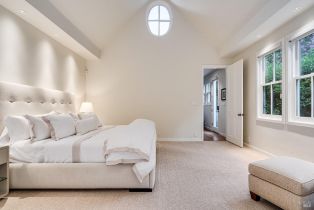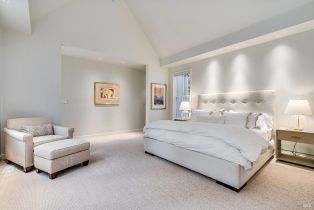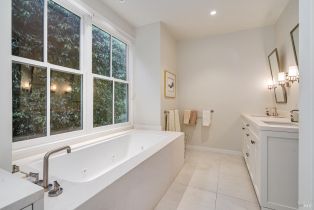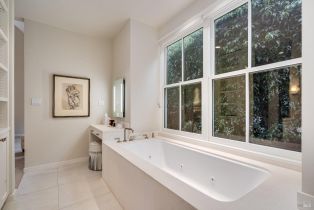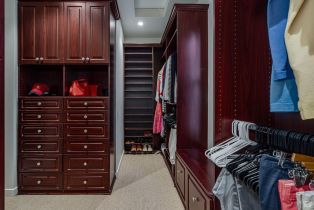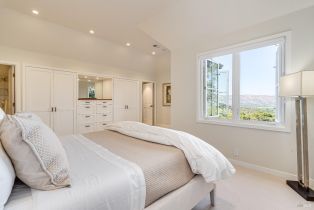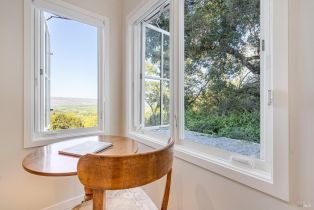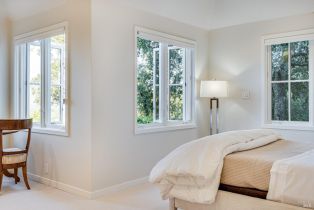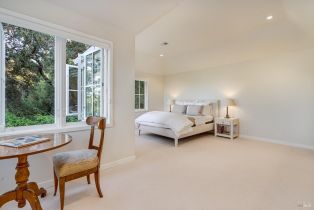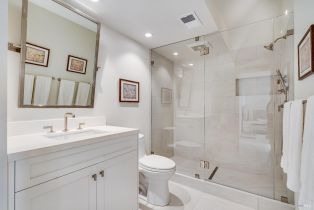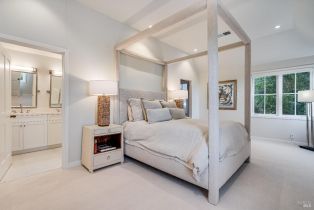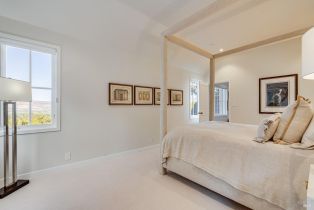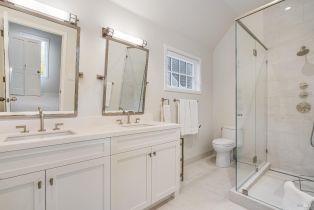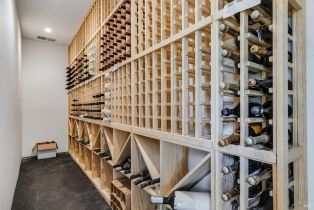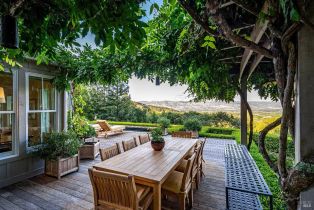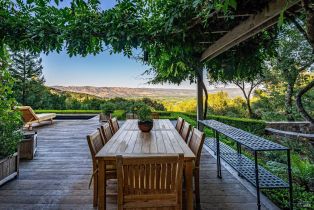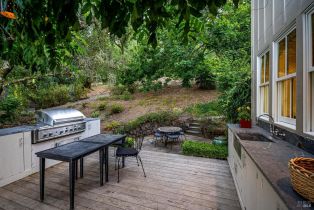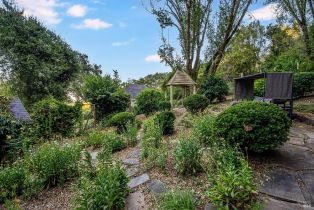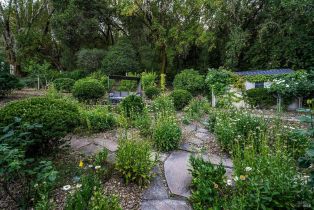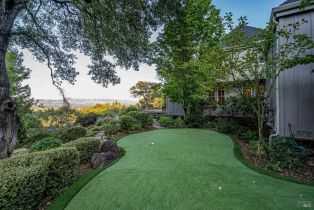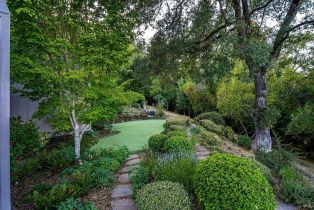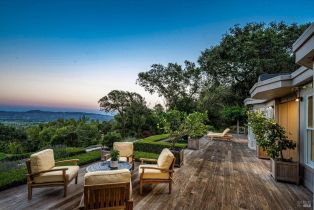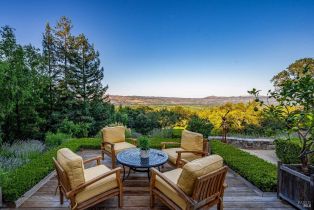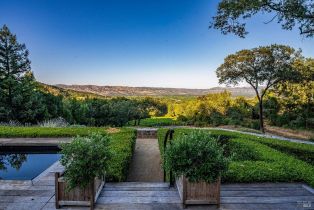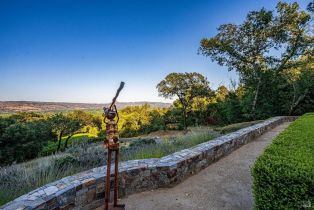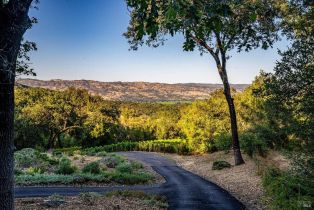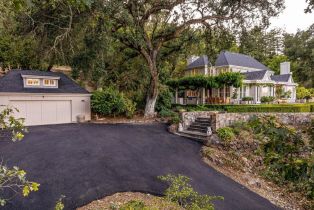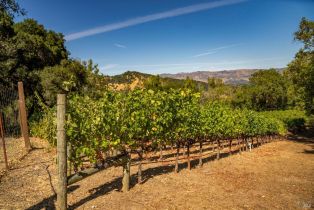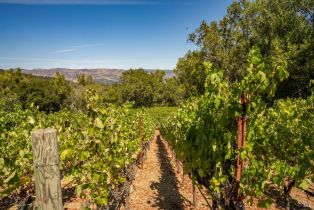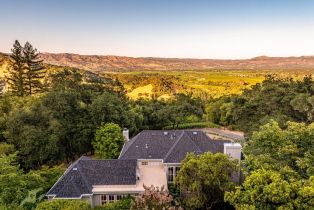4261 Dry Creek Rd Napa, CA 94558
| Property type: | Single Family Residence |
| MLS #: | 324057545 |
| Year Built: | 1991 |
| County: | Napa County |
Property Details / Mortgage Calculator / Community Information / Architecture / Features & Amenities / Rooms / Property Features
Property Details
A panoramic view of Napa Valley's eastern highlands can be viewed in each room of this exquisite home set on over 13 acres. Located under ten minutes to shopping, renowned restaurants, and top wineries, the property is positioned for those searching for a private retreat with ease of access. A 0.99 acre hobby vineyard of Cabernet Sauvignon is available for the next owner to produce a private label. Just renovated in 2020 under the artistic direction of published interior designer Anthony Catalfan, the main residence features 3 bedrooms and 3.5 baths across 3,712 square feet. A chef's kitchen opens to a breakfast nook and sitting room with soaring vineyard and valley views. Located on the main level, the primary bedroom includes a luxurious en suite bathroom plus walk-in closet. A formal dining and living room are ideal for hosting guests. Indoor-outdoor living and entertaining is central to the home's design and Napa's temperate climate allows for use of the plentiful outdoor venues year round. Exterior features include: seating for 10 in among the vines, heated pool with automatic cover, wisteria draped pergola with seating for 12 and outdoor kitchen, plus seasonally flowering meadow, rose cutting garden, and expansive decks to take in the dramatic valley and mountain views.Interested in this Listing?
Miami Residence will connect you with an agent in a short time.
Mortgage Calculator
PURCHASE & FINANCING INFORMATION |
||
|---|---|---|
|
|
Community Information
| Address: | 4261 Dry Creek Rd Napa, CA 94558 |
| Area: | |
| County: | Napa County |
| City: | Napa |
| Zip Code: | 94558 |
Architecture
| Bedrooms: | 3 |
| Bathrooms: | 4 |
| Year Built: | 1991 |
| Stories: | 2 |
Garage / Parking
Community / Development
Features / Amenities
| Flooring: | Wood |
| Security Features: | Video System |
| Cooling: | Central |
| Heating: | Central |
Property Features
| Directions: | Turn left at shared driveway entrance. Following signs to 4261. The property is on the left. |
Tax and Financial Info
| Buyer Financing: | Cash |
Broker info
| Listing Office Name: | Sotheby's International Realty |
| Listing Agent: | Hillary Ryan |
| Listing Agent Email: |
Detailed Map
Schools
Find a great school for your child
Active
$ 4,750,000
3 Beds
3 Full
1 ¾
3,712 Sq.Ft
592,852 Sq.Ft
