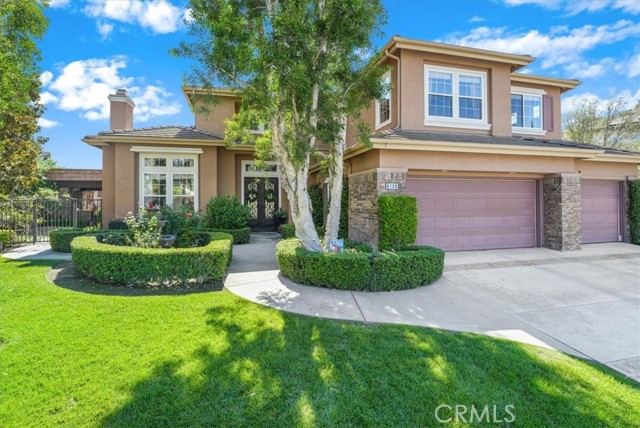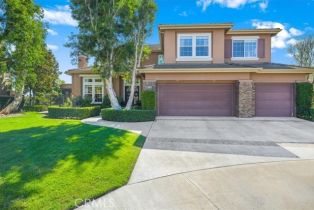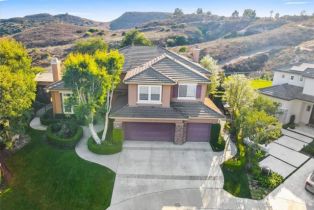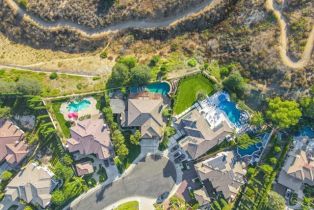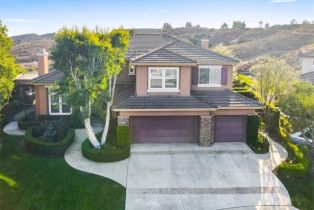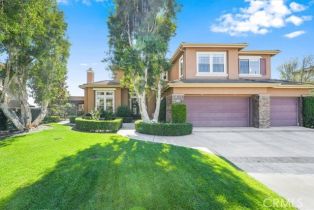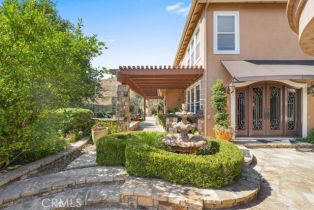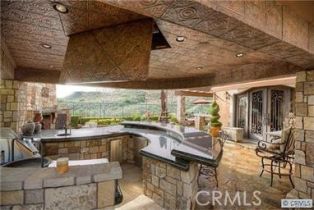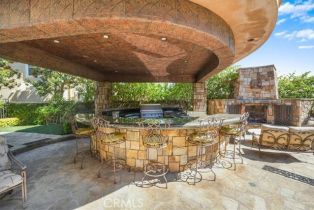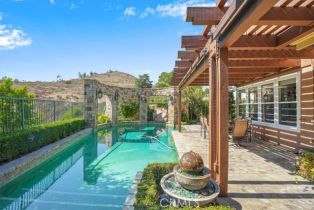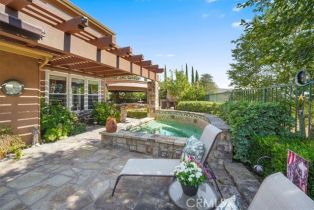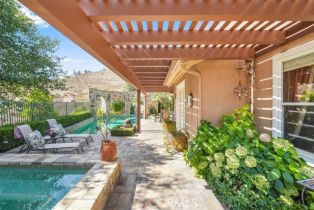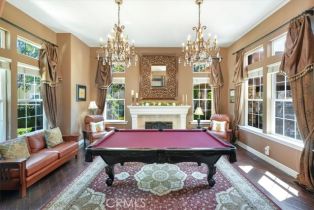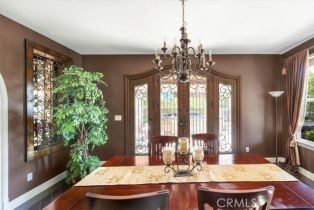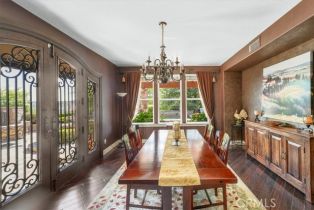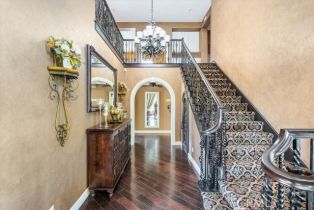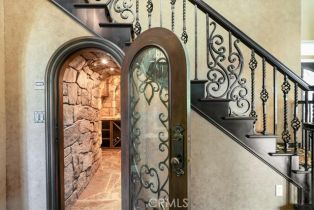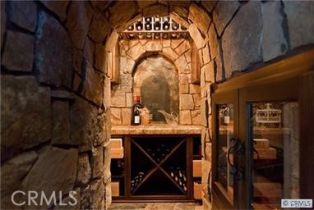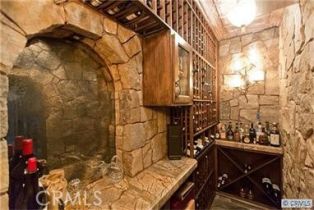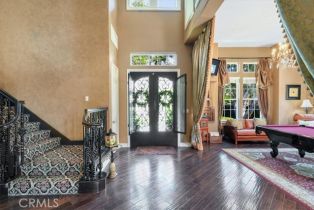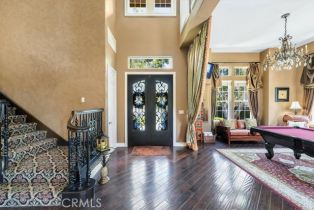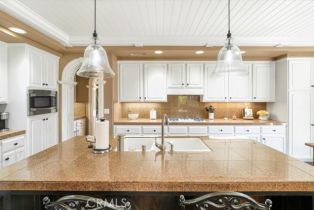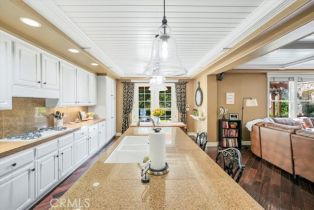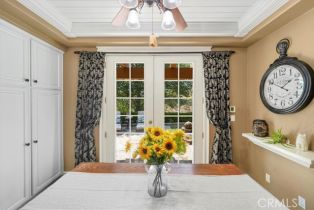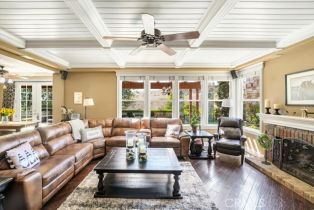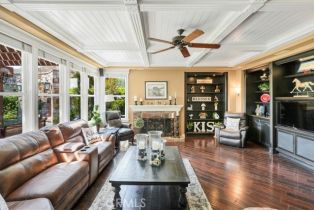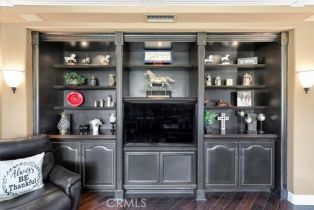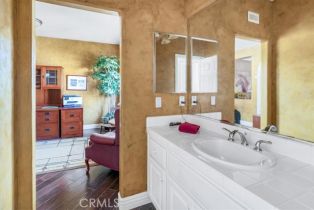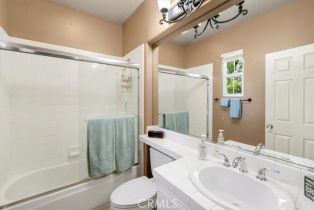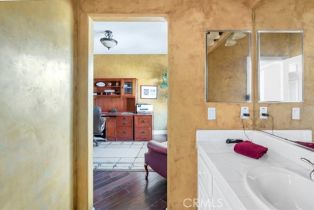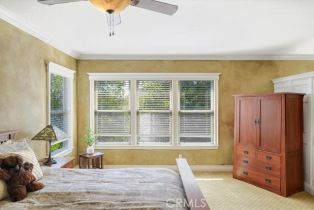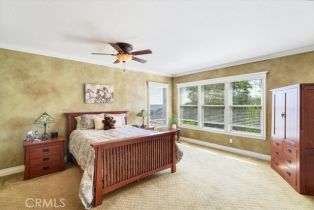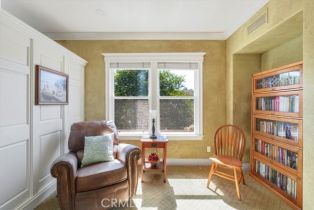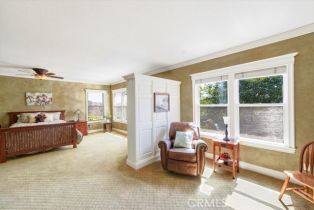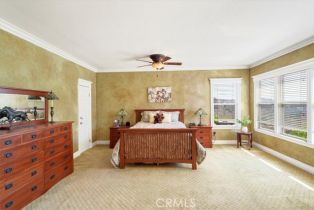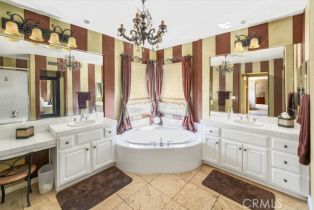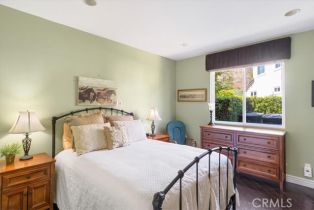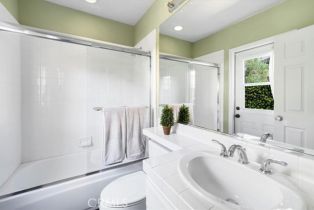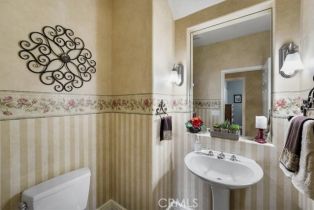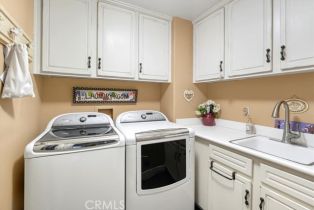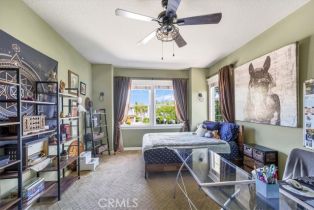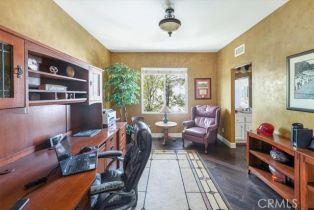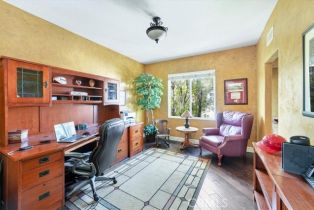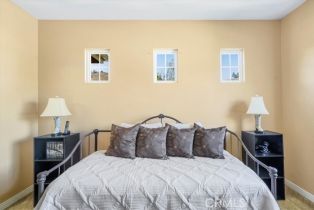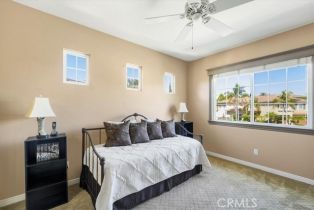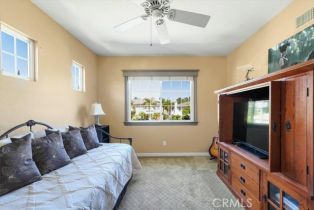8130 E Hayden CT Anaheim Hills, CA 92808
| Property type: | Single Family Residence |
| MLS #: | PW24185322MR |
| Year Built: | 1999 |
| Days On Market: | 50 |
| County: | Orange County |
Property Details / Mortgage Calculator / Community Information / Architecture / Features & Amenities / Rooms / Property Features
Property Details
Your dream home awaits! Do not miss this opportunity to own this incredible home!! The custom exterior includes exquisite details such as a jaw dropping outdoor entertaining area complete with pool, spa, waterfalls, slide, one of the most incredible covered bars with granite countertops, a drop down outdoor TV, stainless steel appliances, and an outdoor fireplace all built with the finest of materials. Enjoy a large sitting area overlooking Cleveland National Forest and miles of hiking and biking trails. The interior features a walk in wine cellar, custom moldings throughout, dramatic staircase, multiple wrought iron doors, designer carpeting, a large walk-in and chilled wine cellar, custom window treatments, spacious formal living room is currently a billiard room with fireplace, this home includes 4 bedrooms (one on main level) plus an office with Venetian plaster walls. Primary bedroom features a retreat, walk in closet and additional storage. There is a spacious kitchen that overlooks the great room with fireplace, custom built in shelving and detailed ceilings. Prime end of cul de sac location within the guard gated community of Summit Pointe!Interested in this Listing?
Miami Residence will connect you with an agent in a short time.
Mortgage Calculator
PURCHASE & FINANCING INFORMATION |
||
|---|---|---|
|
|
Community Information
| Address: | 8130 E Hayden CT Anaheim Hills, CA 92808 |
| Area: | Anaheim Hills |
| County: | Orange County |
| City: | Anaheim Hills |
| Subdivision: | Summit Pointe |
| Zip Code: | 92808 |
Architecture
| Bedrooms: | 4 |
| Bathrooms: | 5 |
| Year Built: | 1999 |
| Stories: | 2 |
| Style: | Mediterranean |
Garage / Parking
Community / Development
| Complex/Assoc Name: | Summit Pointe |
| Assoc Amenities: | Controlled Access, Security |
| Assoc Pet Rules: | Call For Rules |
| Community Features: | Biking, Hiking, Sidewalks, Street Lights, Suburban |
Features / Amenities
| Laundry: | Inside, Room |
| Pool: | Private |
| Spa: | Private |
| Private Pool: | Yes |
| Private Spa: | Yes |
| Common Walls: | Detached/No Common Walls |
| Cooling: | Central |
| Heating: | Central |
Property Features
| Lot Size: | 17,004 sq.ft. |
| View: | Canyon |
| Directions: | Enter on Taylor to Ashfield and follow around to the right , right again and make right on Hayden |
Tax and Financial Info
| Buyer Financing: | Cash |
Detailed Map
Schools
Find a great school for your child
Active
$ 2,499,950
4 Beds
4 Full
1 ¾
3,774 Sq.Ft
17,004 Sq.Ft
