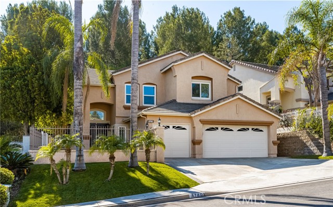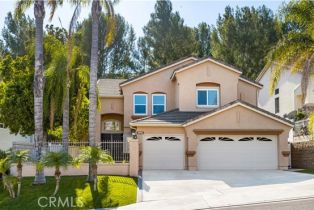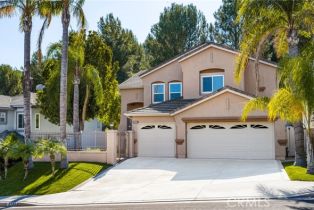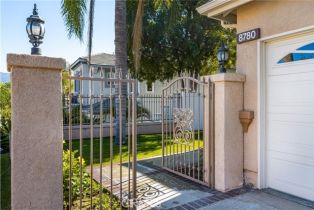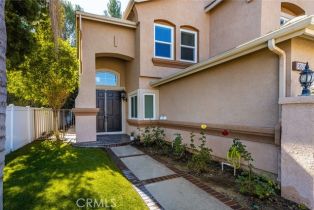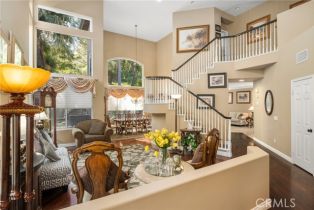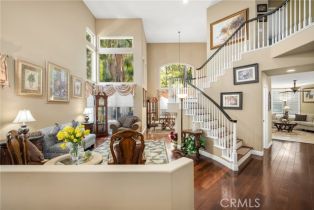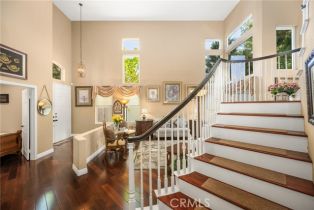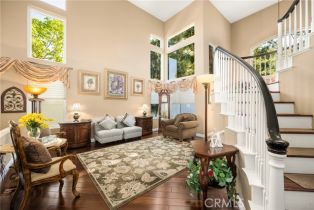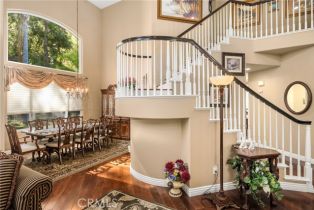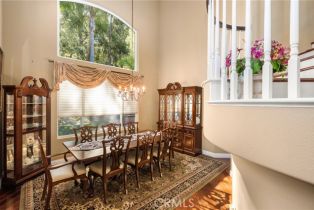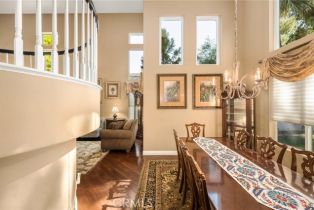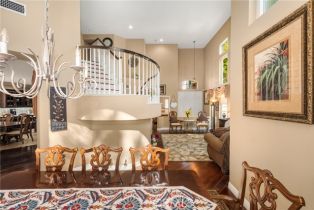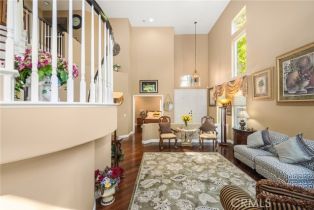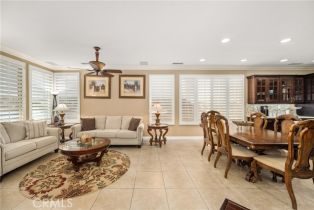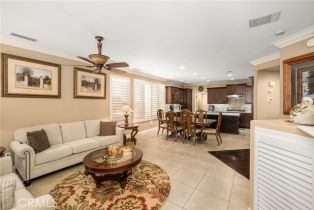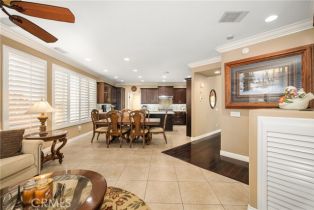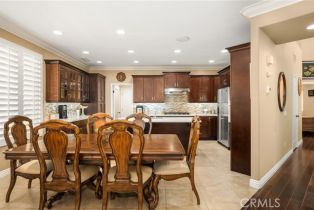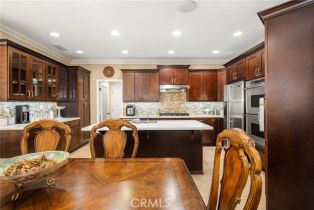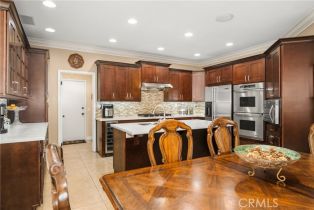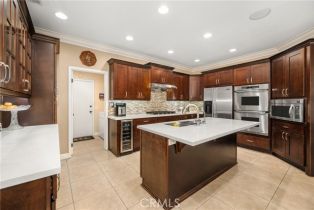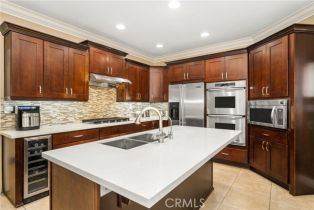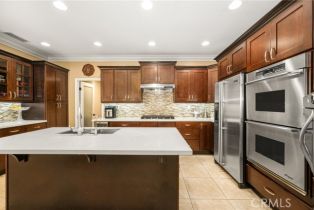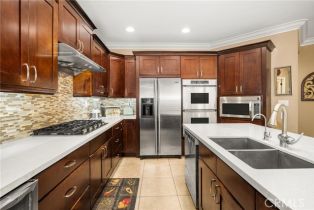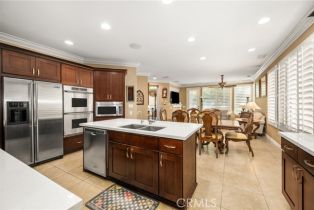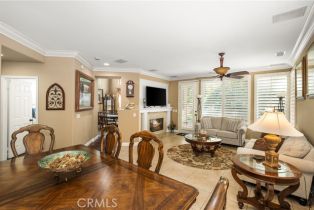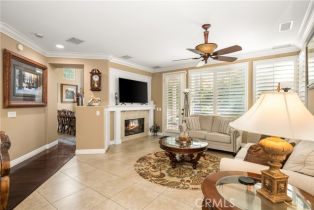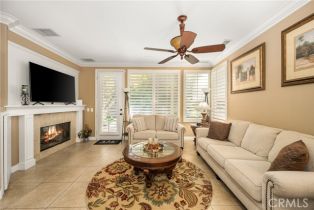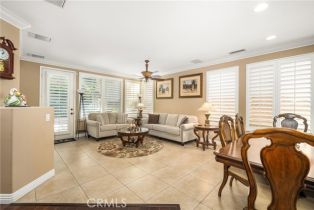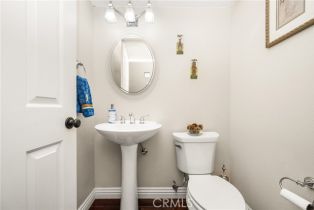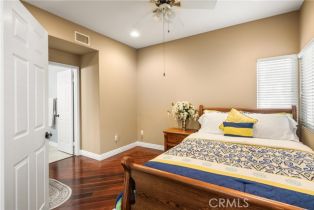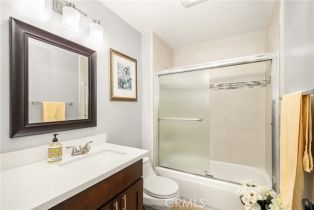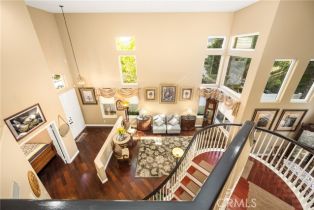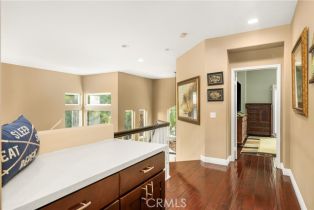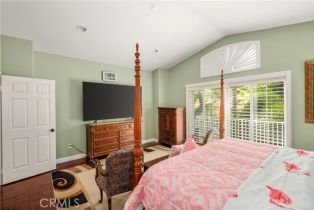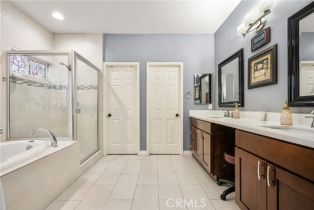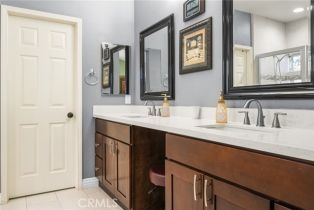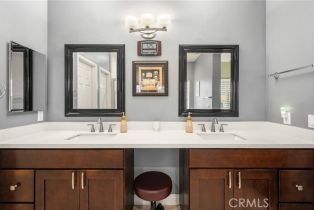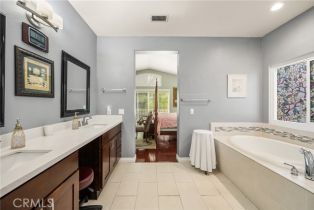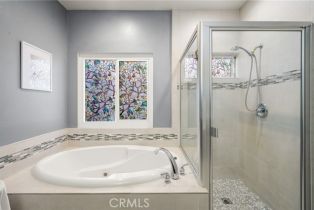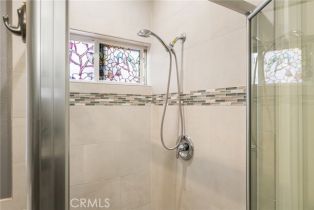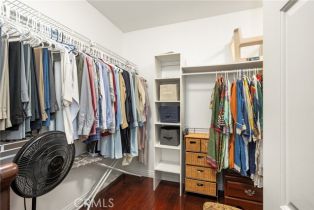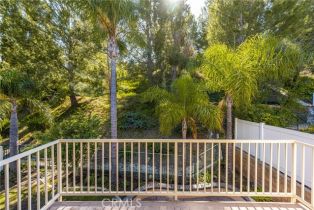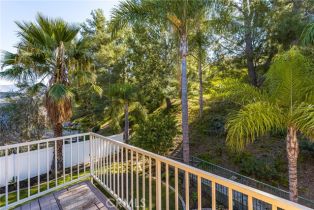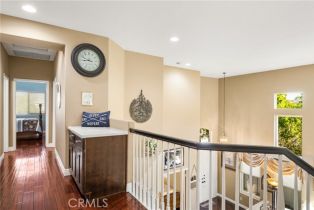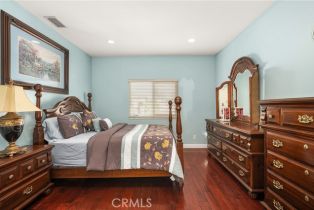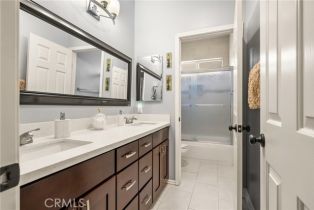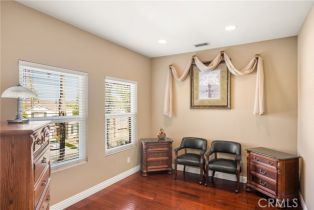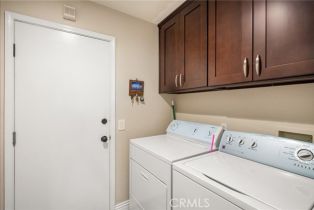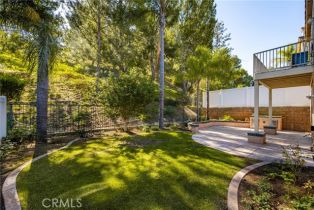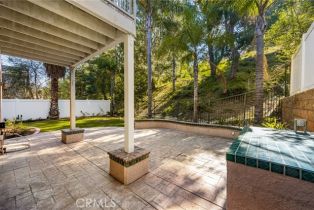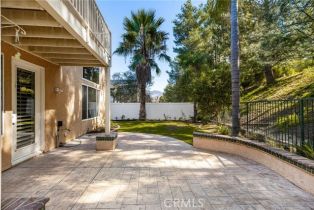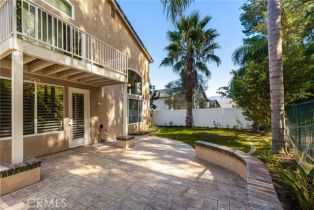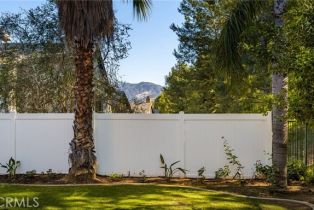8780 E Banner Ridge DR Anaheim Hills, CA 92808
| Property type: | Single Family Residence |
| MLS #: | PW24226236MR |
| Year Built: | 1997 |
| Days On Market: | 50 |
| County: | Orange County |
Property Details / Mortgage Calculator / Community Information / Architecture / Features & Amenities / Rooms / Property Features
Property Details
Beautiful 2 Story Home In Excellent Move-In Ready Condition, Great Curb Appeal With Front Courtyard, Double Door Entry, Dramatic Ceilings Throughout the Formal Living & Dining Rooms, Nice Family Room With Gas Burning Fireplace, Large Kitchen Area With Ample Cabinetry, Quartz Countertops, Breakfast Counter, and Breakfast Nook Area, Appliances Include: Double Oven, Dishwasher, Refrigerator, Gas Burning Cooktop, Beverage Cooler, Microwave, and Water Purifying System, 4 Bedrooms, 3.5 Bathrooms, 4th Bedroom Is On The Main Floor and Currently Does Not Have a Closet Door, Approximately 2,564 Square Feet Of Living Space, All Remodeled Kitchen & Bathrooms, Upgraded Tile & Wood Floorings Throughout, Primary Suite With Separate Jacuzzi Tub, Standing Shower, Large Walk-In Closet, Dual Vanity Sinks, and a Balcony To Enjoy The Beautiful View of Back Hillside Trees & Greenbelt, Interior Laundry Room With Utility Sink, Window Coverings Include: Custom Drapes, Shutters, and Blinds, Beautiful Crown Moldings, and Ceiling Fans, Nice Backyard With Stamped Concrete, Covered Patio, and Grassy Area, This Home Is Secured With Block Wall, Wrought Iron, and Vinyl Fencing, 3 Car Side By Side Attached Garage With Storage Shelving, and Electric Vehicle Charging Station, Rain Gutters, Brand New Furnace and A/C Condenser, Built In 1997, Approximately 5,669 Square Foot Lot, Minutes to Shopping Center, Nearby Park, Hiking Trail, and Elementary SchoolInterested in this Listing?
Miami Residence will connect you with an agent in a short time.
Mortgage Calculator
PURCHASE & FINANCING INFORMATION |
||
|---|---|---|
|
|
Community Information
| Address: | 8780 E Banner Ridge DR Anaheim Hills, CA 92808 |
| Area: | R-1 - Anaheim Hills |
| County: | Orange County |
| City: | Anaheim Hills |
| Subdivision: | Summit H.O.A. |
| Zip Code: | 92808 |
Architecture
| Bedrooms: | 4 |
| Bathrooms: | 4 |
| Year Built: | 1997 |
| Stories: | 2 |
| Style: | Mediterranean |
Garage / Parking
| Parking Garage: | Built-In Storage, Direct Entrance, Door Opener, Driveway, Electric Vehicle Charging Station(s), Garage, Side By Side |
Community / Development
| Complex/Assoc Name: | Summit H.O.A. |
| Assoc Pet Rules: | Call For Rules |
| Community Features: | Sidewalks, Storm Drains, Street Lights, Suburban |
Features / Amenities
| Appliances: | Double Oven, Microwave |
| Laundry: | Dryer, Dryer Included, Inside, Room, Washer, Washer Hookup, Washer Included |
| Pool: | None |
| Spa: | None |
| Security Features: | Smoke Detector |
| Private Pool: | No |
| Private Spa: | Yes |
| Common Walls: | Detached/No Common Walls |
| Cooling: | Central |
| Heating: | Central, Forced Air |
Property Features
| Lot Size: | 5,669 sq.ft. |
| View: | Hills, Trees/Woods |
| Zoning: | R-1 |
| Directions: | Weir Canyon (SOUTH), Pass Serrano, Running Springs (LEFT), 3rd Street Is Cloudview Way, Turn LEFT, The House Will Be On Your Right Hand Side |
Tax and Financial Info
| Buyer Financing: | Cash |
Detailed Map
Schools
Find a great school for your child
Pending
$ 1,435,000
4 Beds
3 Full
1 ¾
2,564 Sq.Ft
5,669 Sq.Ft
