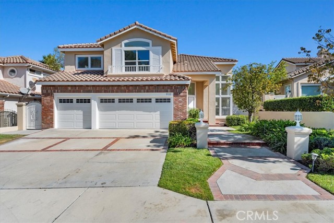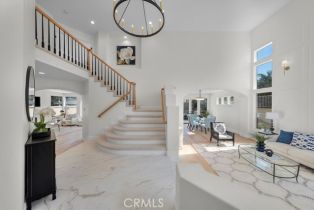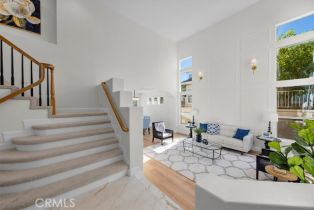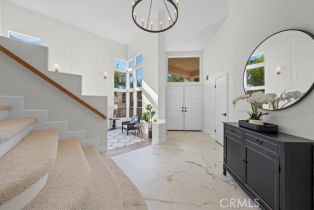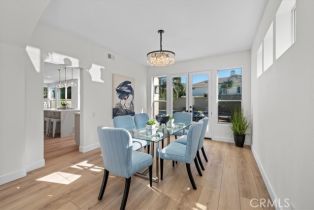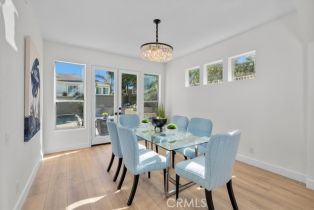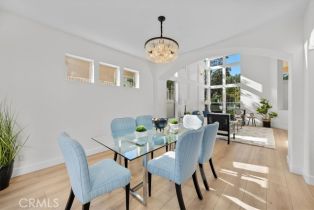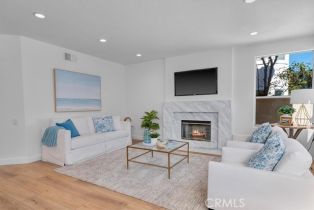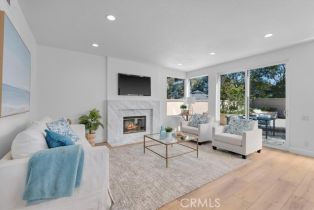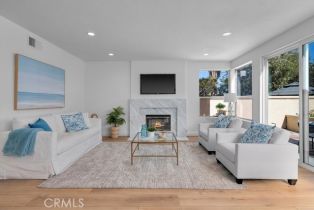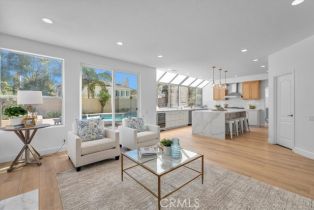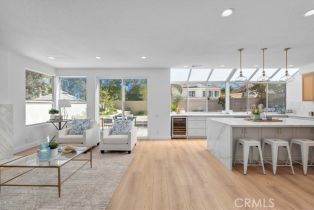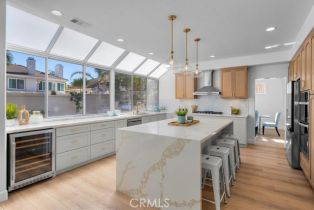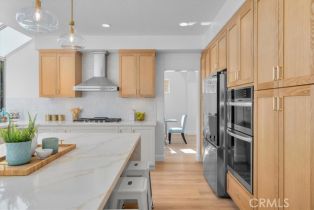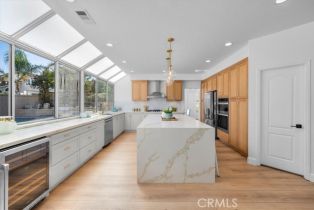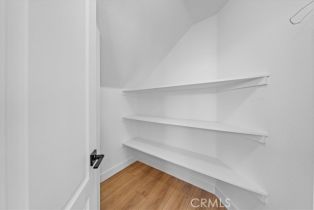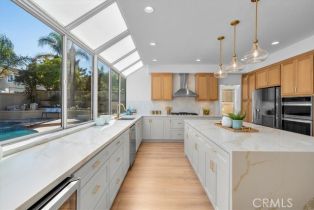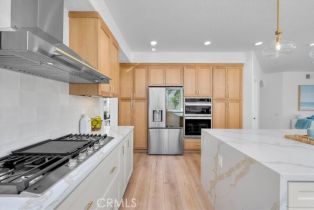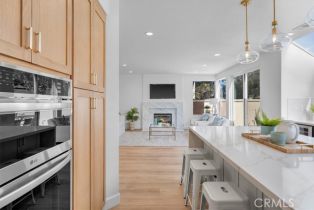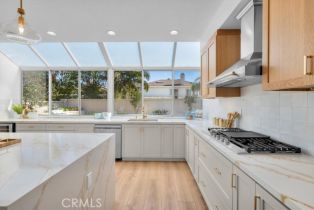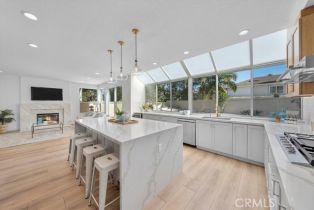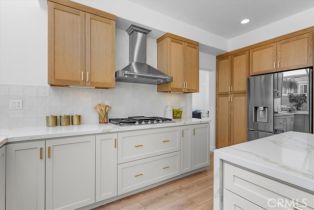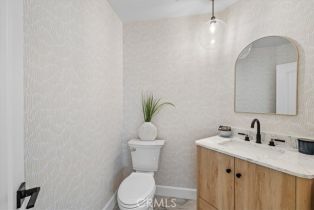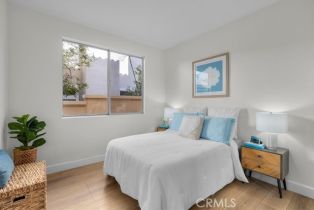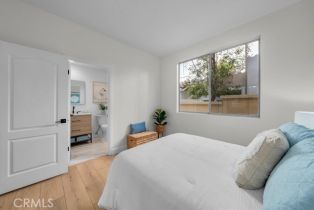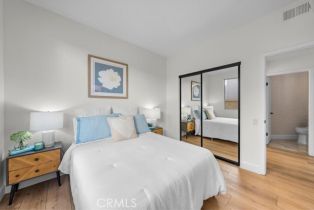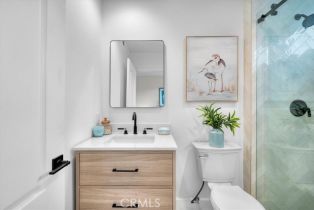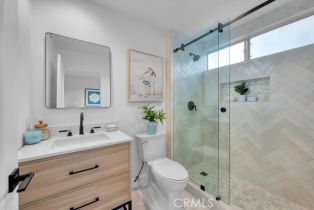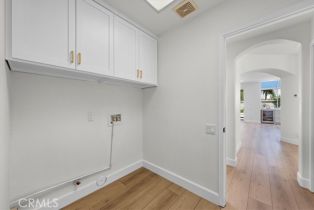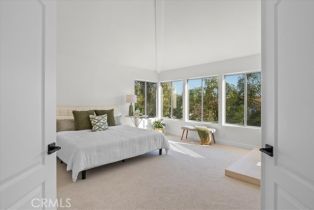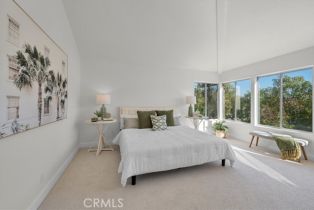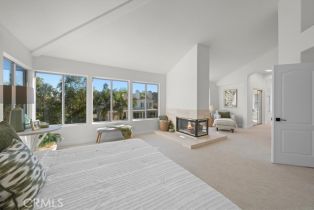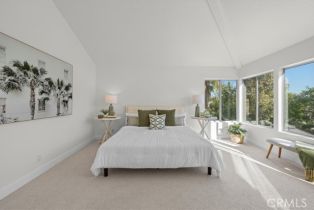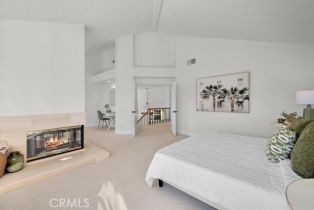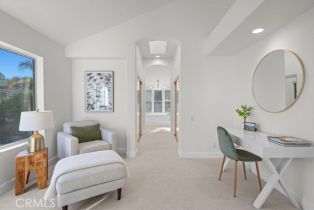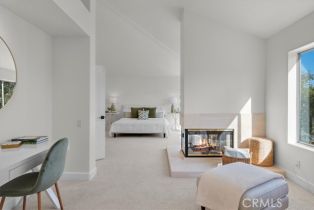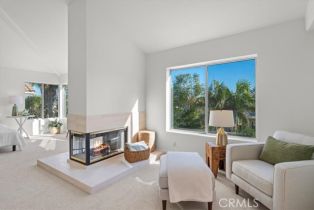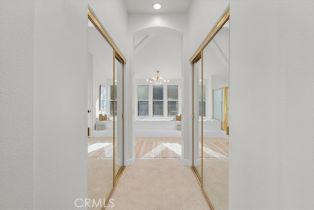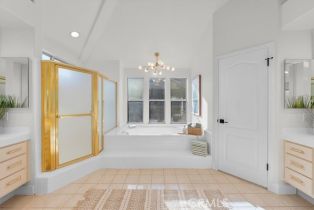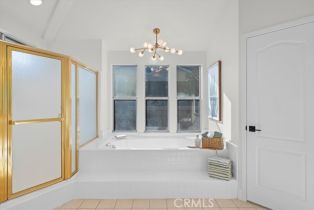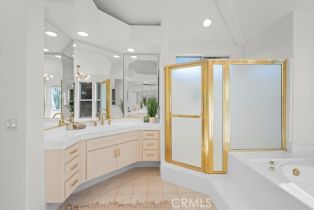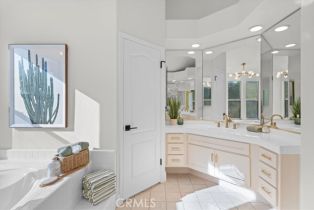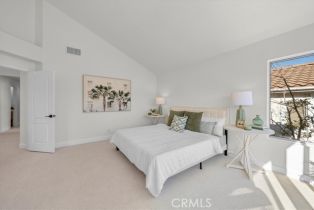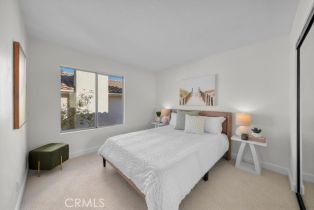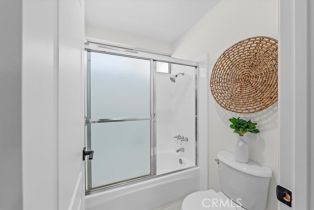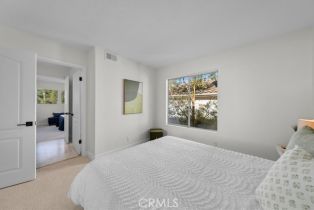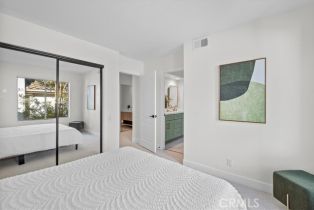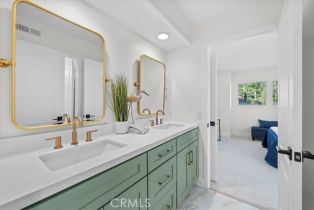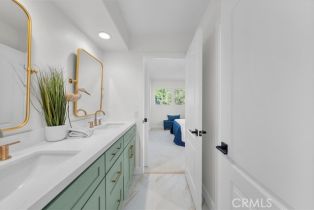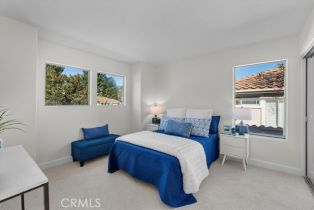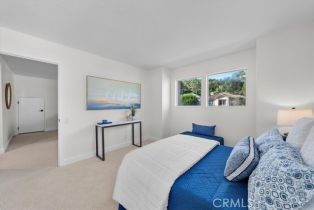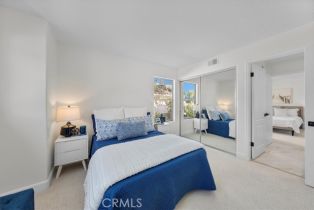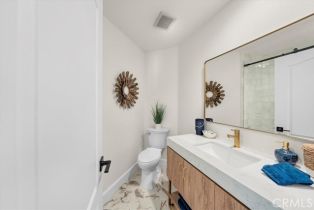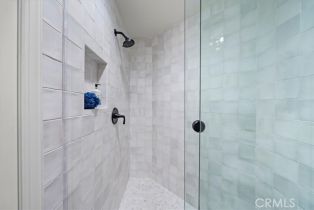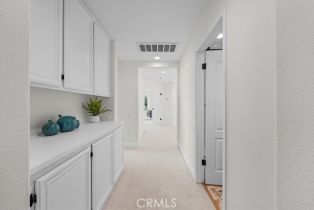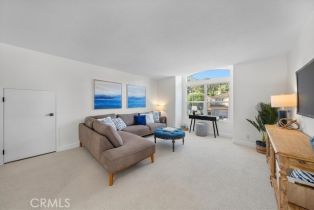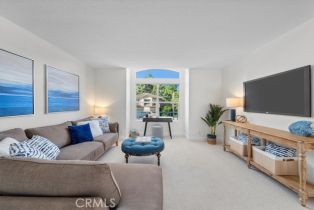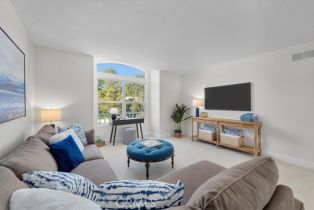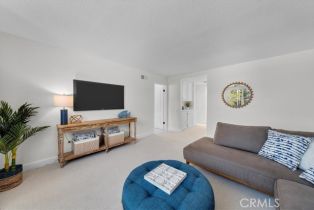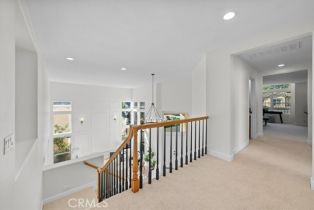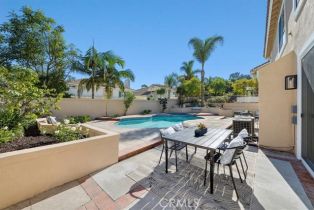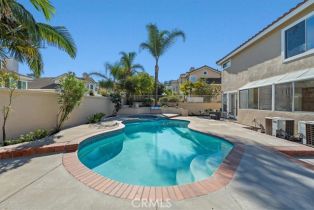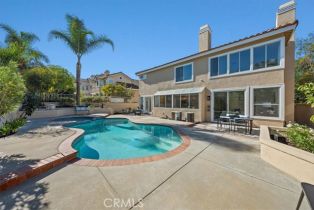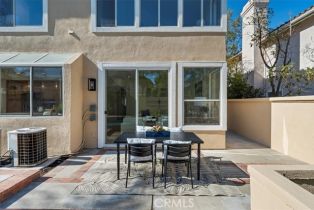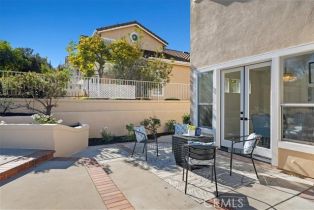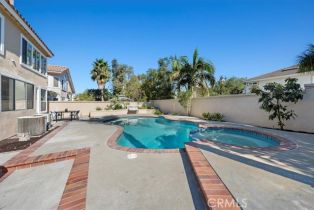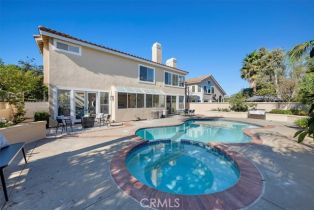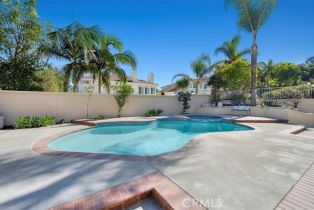910 S Barton CT Anaheim Hills, CA 92808
| Property type: | Single Family Residence |
| MLS #: | SB24224740MR |
| Year Built: | 1990 |
| Days On Market: | 50 |
| County: | Orange County |
Property Details / Mortgage Calculator / Community Information / Architecture / Features & Amenities / Rooms / Property Features
Property Details
With chic elegance and sophisticated finishes throughout, this 4-bedroom, 4.5-bath residence with a versatile bonus room offers the perfect blend of family comfort and stylish living. Enter through the grand entrance to a breathtaking layout that includes a formal dining room, living room, and family room. The heart of the home is the gourmet kitchen, crafted for both family gatherings and entertaining. It features an oversized island with waterfall quartz countertops and dual-sided cabinets for extra storage, pendant lighting, brand-new stainless steel appliances, a wine fridge, and a spacious walk-in pantry. The kitchen flows seamlessly into the family room, which boasts a new custom marble fireplace. The main living area impresses with soaring high ceilings and a striking paneled wall adorned with elegant sconce lighting. A downstairs bedroom with a newly renovated en-suite bathroom provides an ideal retreat for guests or multi-generational living. Upstairs, experience the plush new carpet, while the downstairs showcases new floors for a sleek, modern aesthetic. Freshly painted inside and out, the home also includes a 3-car garage and an outdoor oasis with a private pool, creating the ultimate setting to relax and enjoy the best of Southern California living. This home is truly luxury redefined don t miss it!Interested in this Listing?
Miami Residence will connect you with an agent in a short time.
Mortgage Calculator
PURCHASE & FINANCING INFORMATION |
||
|---|---|---|
|
|
Community Information
| Address: | 910 S Barton CT Anaheim Hills, CA 92808 |
| Area: | R-1 - Anaheim Hills |
| County: | Orange County |
| City: | Anaheim Hills |
| Subdivision: | Summit Community |
| Zip Code: | 92808 |
Architecture
| Bedrooms: | 4 |
| Bathrooms: | 5 |
| Year Built: | 1990 |
| Stories: | 2 |
| Style: | Traditional |
Garage / Parking
| Parking Garage: | Garage - 2 Car |
Community / Development
| Complex/Assoc Name: | Summit Community |
| Assoc Pet Rules: | Call For Rules |
| Community Features: | Curbs, Gutters, Sidewalks, Storm Drains, Street Lights, Suburban |
Features / Amenities
| Appliances: | Microwave, Oven-Electric |
| Laundry: | Dryer, Dryer Included, Electric Dryer Hookup, Gas Dryer Hookup, Hookup - Electric, Room, Washer, Washer Hookup, Washer Included |
| Pool: | In Ground, Private, Tile |
| Spa: | In Ground, Private |
| Security Features: | Carbon Monoxide Detector(s), Smoke Detector |
| Private Pool: | Yes |
| Private Spa: | Yes |
| Common Walls: | Detached/No Common Walls |
| Cooling: | Central, Dual |
| Heating: | Central, Natural Gas |
Property Features
| Lot Size: | 7,020 sq.ft. |
| View: | Hills, None |
| Zoning: | R-1 |
| Directions: | Weir Canyon Rd Exit to S Serrano Ave (Right) to E Somerset Ln (Right) to S Barton Ct (Left) |
Tax and Financial Info
| Buyer Financing: | Cash |
Detailed Map
Schools
Find a great school for your child
Active
$ 1,895,000
4 Beds
4 Full
1 ¾
3,164 Sq.Ft
7,020 Sq.Ft
