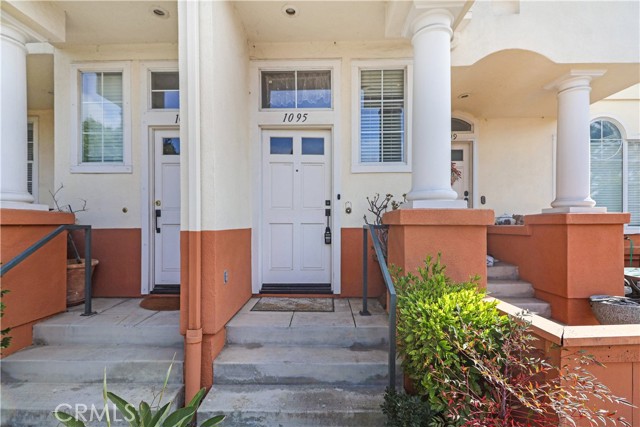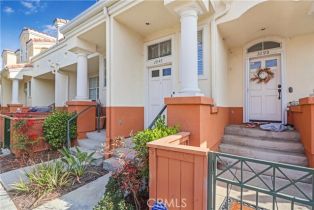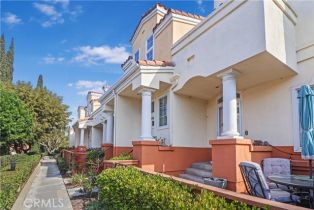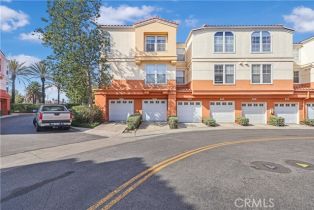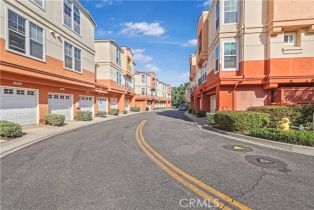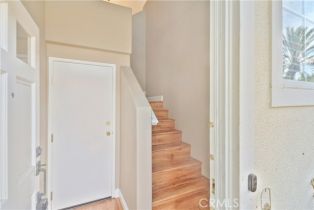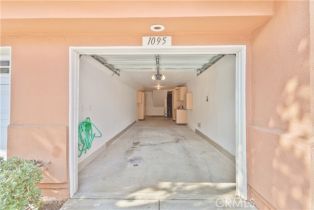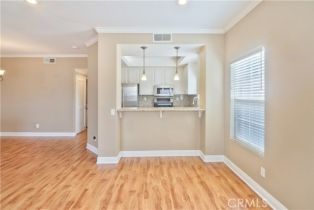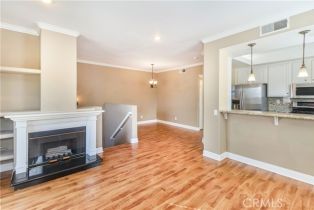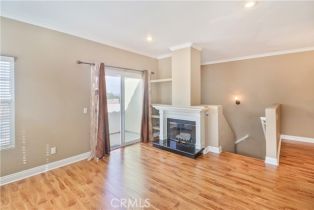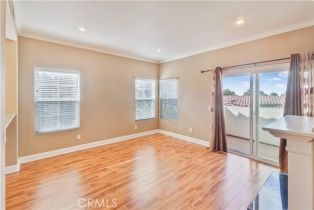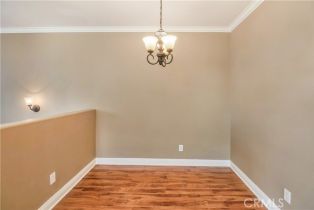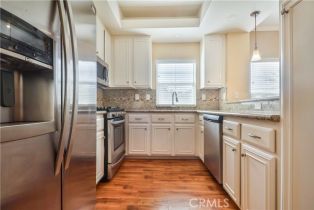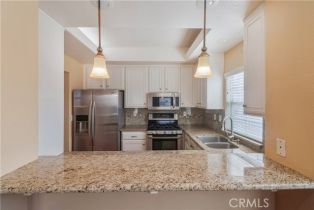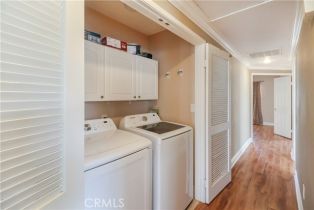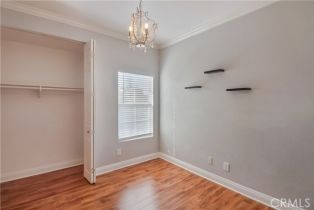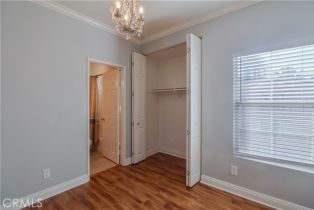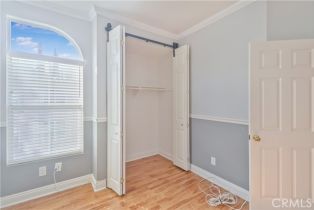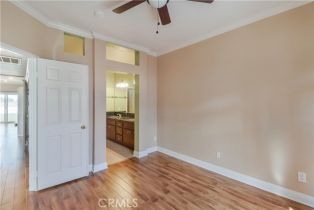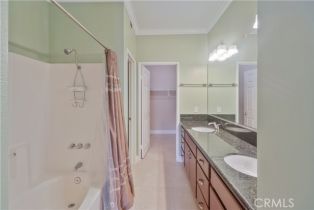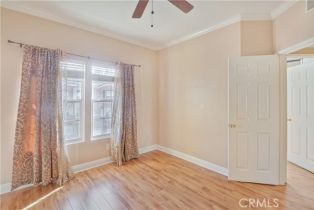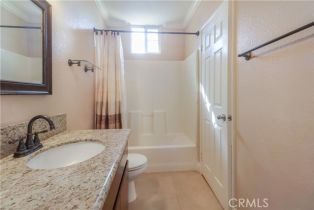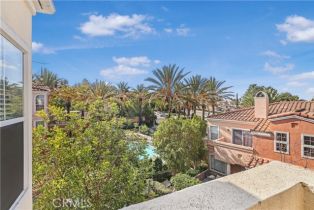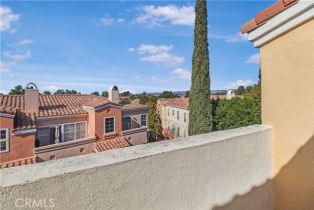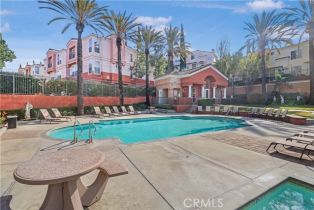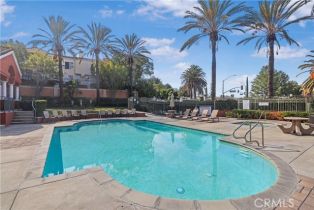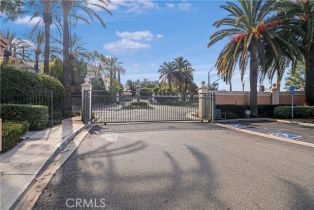1095 San Marino way, Anaheim Hills, CA 92808
| Property type: | Condominium |
| MLS #: | RS25021738MR |
| Year Built: | 1994 |
| Days On Market: | 71 |
| Listing Date: | January 29, 2025 |
| County: | Orange County |
Property Details / Mortgage Calculator / Community Information / Architecture / Features & Amenities / Rooms / Property Features
Property Details
Welcome to this upgraded, beautiful Anaheim Hills Summit Renaissance Condo. Offering a perfect blend of style, beautifully updated 3 Bedroom, 2Bath condo, offers 1,184 sq ft of living space and features central air, and heat for your comfort. Upgraded Laminate floors, elegant granite counter tops, stainless steel appliances, crown Mouldings, a beautiful fireplace, with a decorative mantel. The open concept living space is perfect for relaxing and entertaining. Step outside to your private balcony, perfect for enjoying the California sunshine and a cozy spot for your morning coffee and evening relaxation.Upstair washer and dryer, modernized bathrooms with updated fixtures and lightings. Spacious Master bedroom with a master bathroom that includes dual sinks and connected walk in closet. The two-car tandem garage is equipped with built in storage cabinet. This property is situated in a secure Summit Renaissance Homeowners association, which is beautifully landscaped and offers access to community pool. Situated in a gated community that offers access to a resort style amenities and picnic areas. Don't miss the opportunity to own this stunning home in a vibrant community.Interested in this Listing?
Miami Residence will connect you with an agent in a short time.
Mortgage Calculator
PURCHASE & FINANCING INFORMATION |
||
|---|---|---|
|
|
Community Information
| Address: | 1095 San Marino way, Anaheim Hills, CA 92808 |
| Area: | Anaheim Hills |
| County: | Orange County |
| City: | Anaheim Hills |
| Subdivision: | PMP |
| Zip Code: | 92808 |
Architecture
| Bedrooms: | 3 |
| Bathrooms: | 2 |
| Year Built: | 1994 |
| Stories: | 2 |
| Style: | Contemporary |
Garage / Parking
| Parking Garage: | Direct Entrance, Garage |
Features / Amenities
| Appliances: | Microwave, Oven-Gas, Range |
| Laundry: | In Kitchen |
| Pool: | Above Ground, Association Pool, In Ground |
| Security Features: | Carbon Monoxide Detector(s), Fire and Smoke Detection System, Fire Sprinklers, Gated, Gated with Attendant |
| Private Pool: | Yes |
| Common Walls: | Attached |
| Cooling: | Central, Electric, Gas |
| Heating: | Central |
Property Features
| Lot Size: | 22,456 sq.ft. |
| View: | None |
| Directions: | 91 E Exit Weir Canyon right on Serrano, complex on the left side |
Tax and Financial Info
| Buyer Financing: | Cash |
Detailed Map
Schools
Find a great school for your child
Active
$ 745,000
2%
3 Beds
2 Full
1,184 Sq.Ft
Lot: 22,456 Sq.Ft
