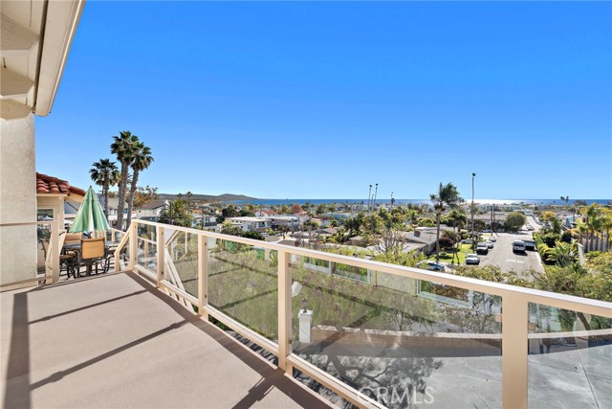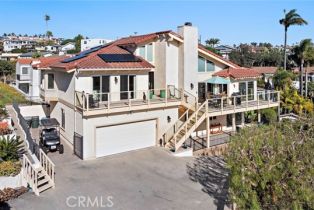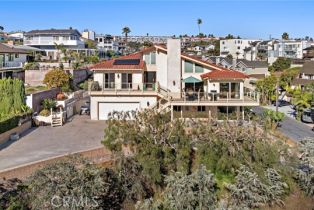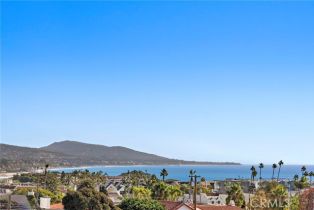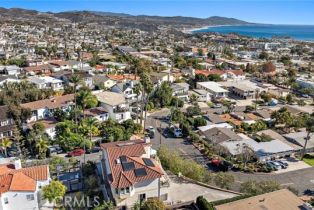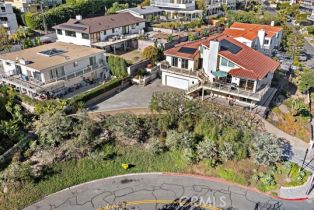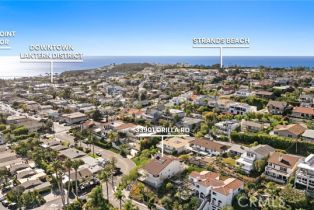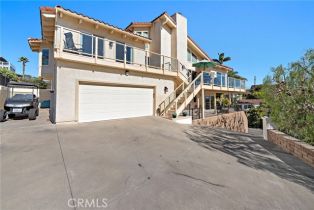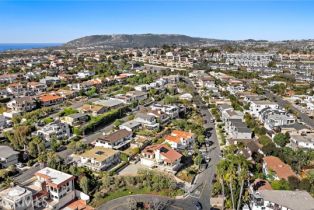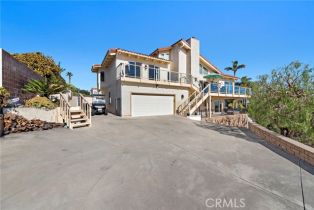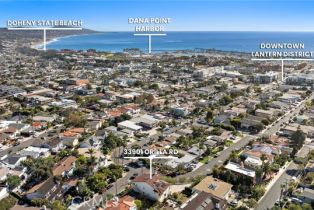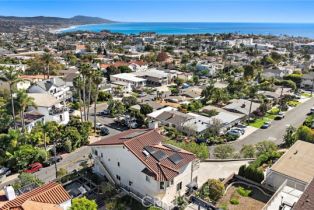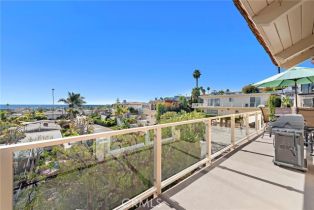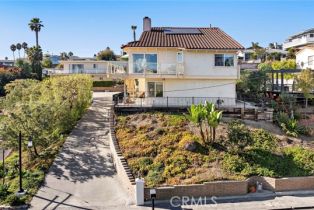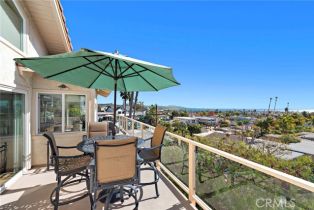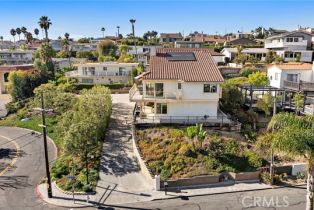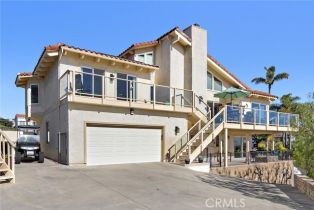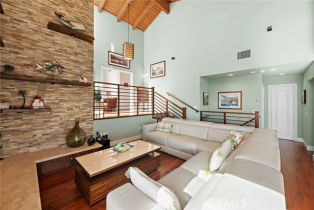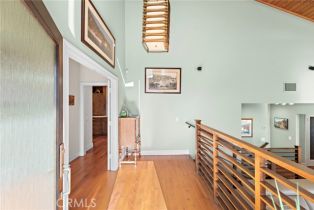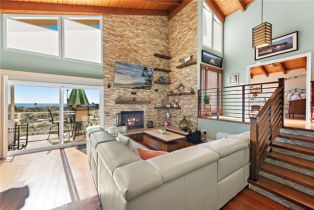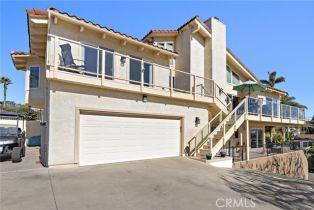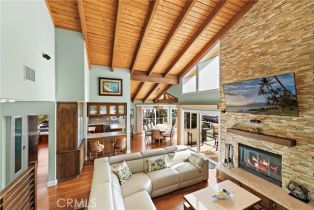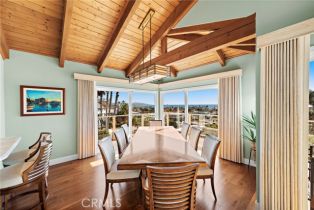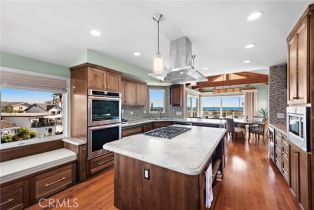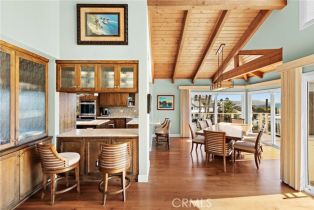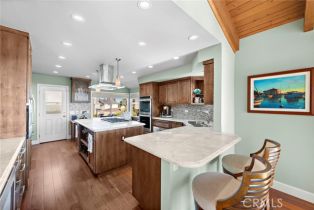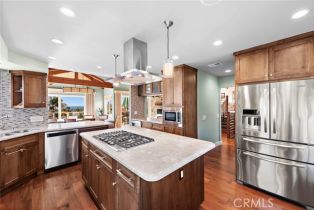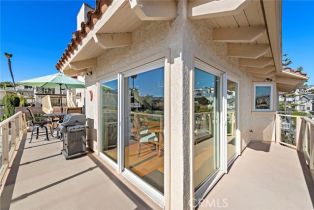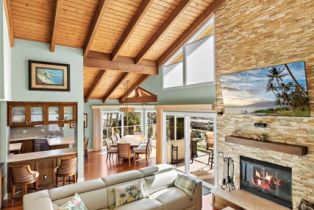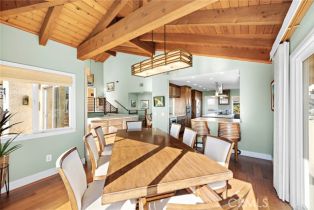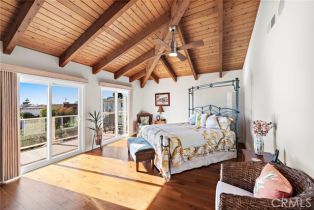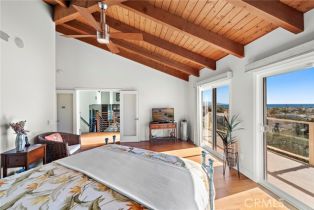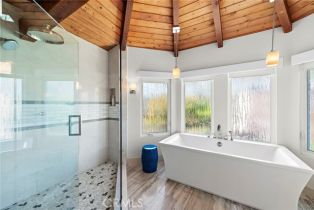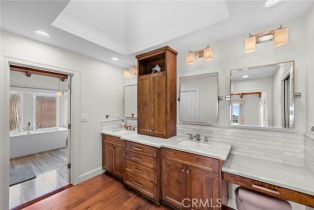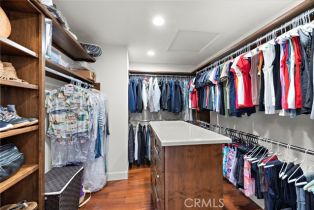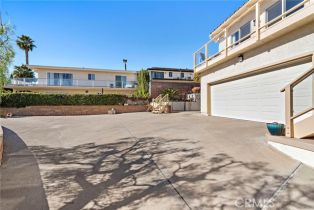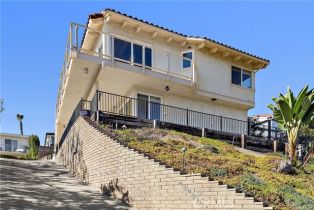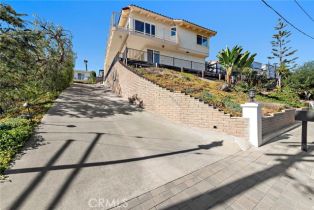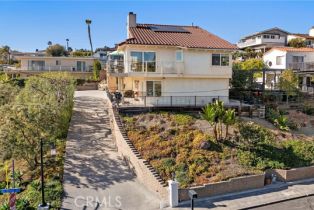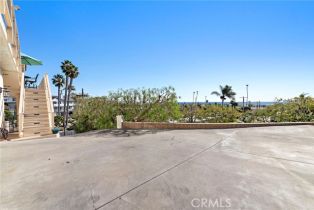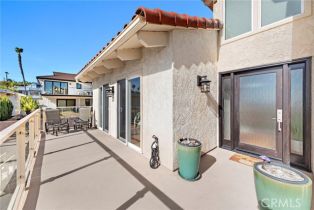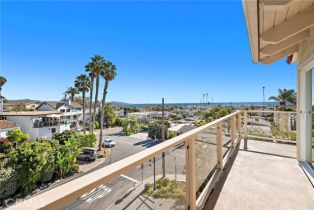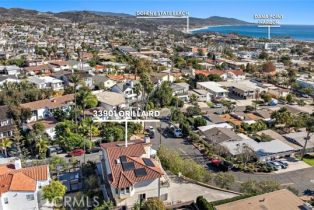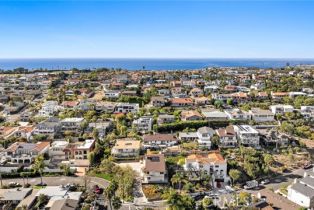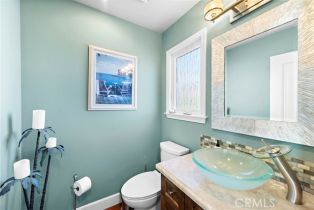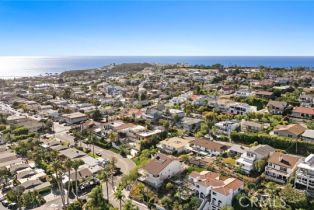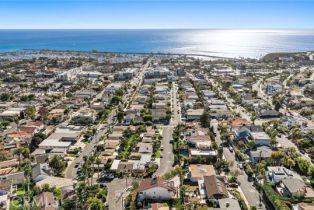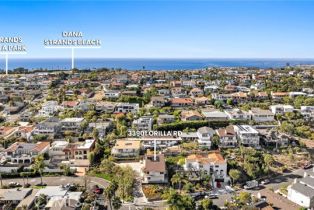33901 Orilla RD Dana Point, CA 92629
| Property type: | Single Family Residence |
| MLS #: | OC24247834MR |
| Year Built: | 1985 |
| Days On Market: | 50 |
| County: | Orange County |
Property Details / Mortgage Calculator / Community Information / Architecture / Features & Amenities / Rooms / Property Features
Property Details
PANORAMIC OCEAN AND COASTLINE VIEWS, this Dana Point Lantern District home boasts a designer-quality interior and prime location near downtown Dana Point. OCEAN VIEWS, WALK OR GOLF CART TO DOWNTOWN, SOLAR PAID OFF, HOUSE IMMACULATE, TONS OF PARKING, GOLF CART INCLUDED. This home has a thoughtful floor plan with four bedrooms and three baths. Primary bedroom suite has sit down ocean views, wood beamed ceilings and a spa-like bath with soaking tub, large shower and heated stone floors. Main living areas feel grand with tall wood beamed ceilings, floor to ceiling fireplace and beautiful ocean and white water views, plus incredible sunrises over Doheny Beach. The three guest bedrooms downstairs all have hardwood built-ins in the closets and solid core doors. Solar, whole house water filtration system, all newer doors and windows, custom natural fiber window coverings, custom hardwood cabinets throughout, built in seating in the kitchen and fireplace hearth, newer furnace and water heater, are just some of the added features of this home. The large elevated lot provides ocean views from nearly every window and area on the property. Warm hardwoods throughout and tall wood beamed ceilings are truly works of art. The oversized garage, additional side yard and large area at the top of the driveway provide tons of parking, which is rare to get in a neighborhood this close to the beach. Ocean views from the kitchen, quality stainless steel appliances, custom cabinets, plus a wonderful open concept are some of the great features of this space. The kitchen opening to the living and dining rooms create an entertaining space, plus the sliding doors opening up to the wrap around deck, truly bring the outdoors and ocean breezes in, allowing you to enjoy your view while sitting on your deck or barbecuing for family and friends. The bottom of the driveway even has a replica of the classic "Old Dana Point Lantern". Downstairs bedrooms have a wraparound patio area, with waterfall feature and built in fire pit. This coastal home is meticulous and has so much attention to detail, built in seating, custom wood railings, dramatic stone fireplace, and so much storage. This view is a must see and being this close to the beach, downtown and the Dana Point Harbor is so desirable. Come enjoy walking or being a very short car or golf cart drive to downtown, the harbor and looking at the ocean every day! Golf cart included with the home so you can come live the Dana Point lifestyle! Show moreInterested in this Listing?
Miami Residence will connect you with an agent in a short time.
Mortgage Calculator
PURCHASE & FINANCING INFORMATION |
||
|---|---|---|
|
|
Community Information
| Address: | 33901 Orilla RD Dana Point, CA 92629 |
| Area: | Lantern Village |
| County: | Orange County |
| City: | Dana Point |
| Zip Code: | 92629 |
Architecture
| Bedrooms: | 4 |
| Bathrooms: | 3 |
| Year Built: | 1985 |
| Stories: | 3 |
Garage / Parking
| Parking Garage: | Direct Entrance, Driveway, Garage, Garage - 2 Car, Oversized |
Community / Development
| Community Features: | Biking, Curbs, Hiking, Park, Watersports, Sidewalks, Storm Drains, Street Lights |
Features / Amenities
| Appliances: | Double Oven, Microwave |
| Laundry: | Inside, Room |
| Pool: | None |
| Spa: | None |
| Security Features: | Carbon Monoxide Detector(s), Smoke Detector |
| Private Pool: | No |
| Private Spa: | Yes |
| Common Walls: | Detached/No Common Walls |
| Cooling: | None |
| Heating: | Central |
Property Features
| Lot Size: | 8,240 sq.ft. |
| View: | City Lights, Coastline, Ocean, Panoramic, Water, White Water |
| Directions: | PCH north, right on Amber Lantern, right on Orilla, on left. |
Tax and Financial Info
| Buyer Financing: | Cash |
Detailed Map
Schools
Find a great school for your child
Active
$ 2,845,000
16%
4 Beds
2 Full
1 ¾
2,512 Sq.Ft
8,240 Sq.Ft
