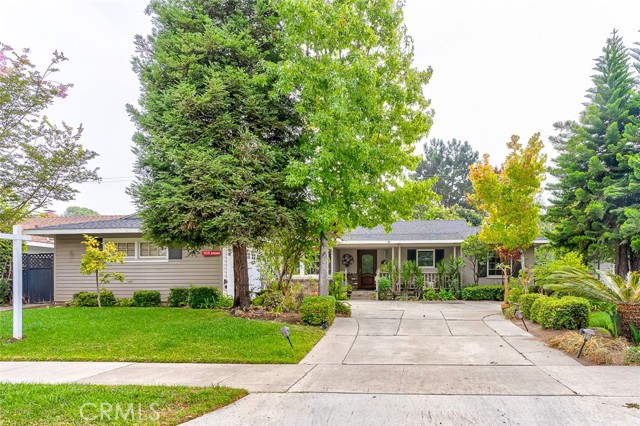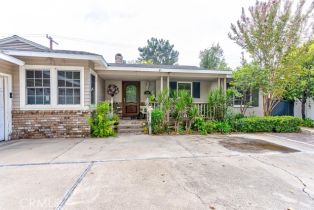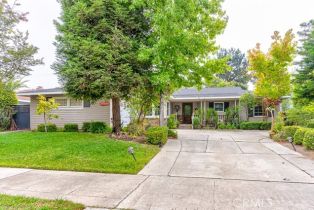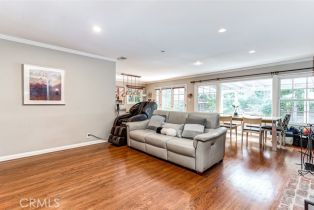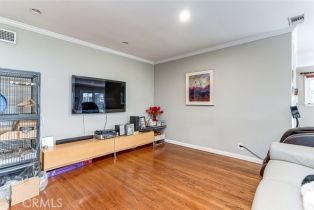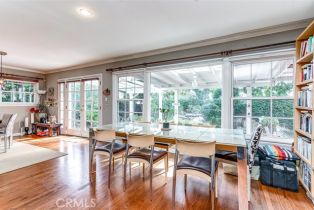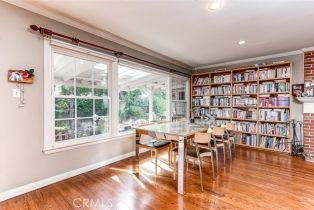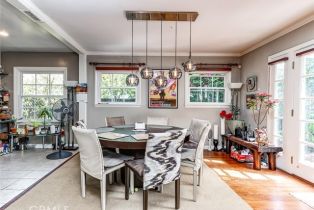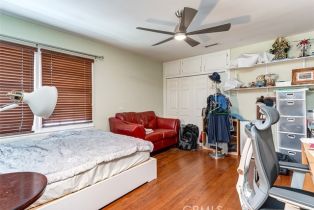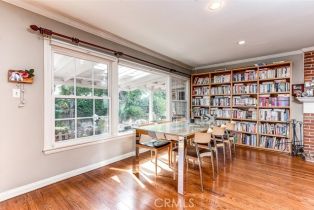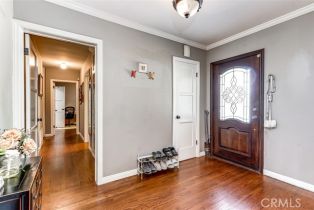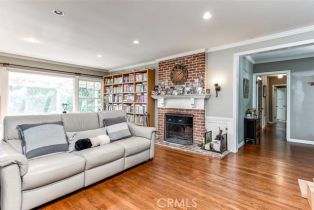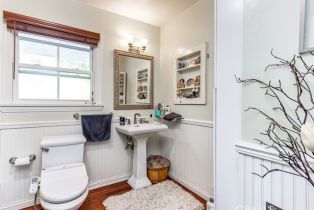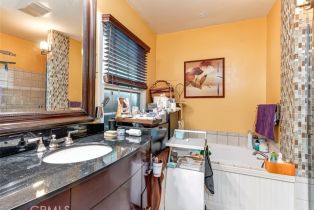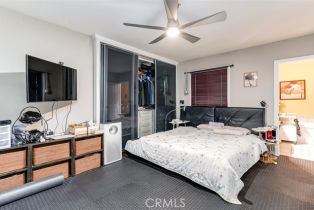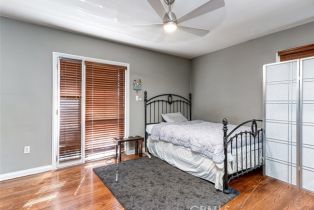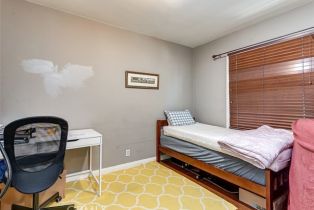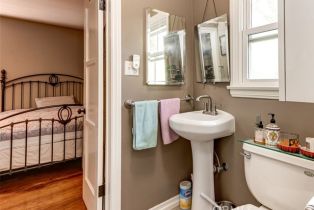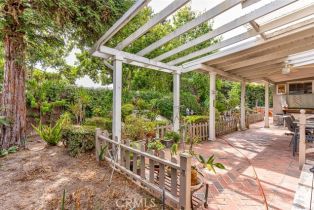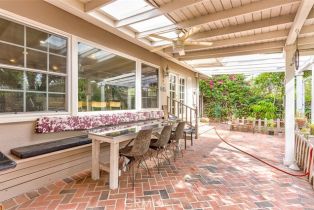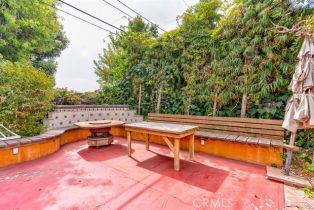1128 N Richman AVE Fullerton, CA 92835
| Property type: | Single Family Residence |
| MLS #: | PW24201190MR |
| Year Built: | 1951 |
| Days On Market: | 50 |
| County: | Orange County |
Property Details / Mortgage Calculator / Community Information / Architecture / Features & Amenities / Rooms / Property Features
Property Details
Beautiful area and perfect appointed single story house, 4 bedrooms, 3 baths on a large lot. Buyer will enjoy a beautifully appointed home, 3 ceiling fans on 3 bedrooms. Charming home in the heart of Fullerton called Golden Hills. Laundry room in garage, 2 car attached garage. Kitchen offers Silestone counters & cherry stained cabinets, stainless steel appliances including fridge & warm tone tile floors. Master bath has a jacuzzi tub and separate wheelchair accessible shower. Gracious living in the formal living & dinning room offering dark stained hardwood floors, custom crown molding, beautiful picture window overlooking the backyard and waterfall, french doors leading to the backyard patio area. Enter a true retreat in the backyard- enjoy birds sounds, the sounds of a calming water fall, Home bar with wine fridge. Home of this condition is not easy to find and please visit home to Golden Hills of Fullerton. Nearby Award-Winning Schools, shopping centers, restaurants and St.Jude Hospital.Interested in this Listing?
Miami Residence will connect you with an agent in a short time.
Mortgage Calculator
PURCHASE & FINANCING INFORMATION |
||
|---|---|---|
|
|
Community Information
| Address: | 1128 N Richman AVE Fullerton, CA 92835 |
| Area: | Fullerton |
| County: | Orange County |
| City: | Fullerton |
| Zip Code: | 92835 |
Architecture
| Bedrooms: | 4 |
| Bathrooms: | 3 |
| Year Built: | 1951 |
| Stories: | 1 |
| Style: | Craftsman |
Garage / Parking
| Parking Garage: | Direct Entrance, Door Opener, Driveway, Garage, Garage - 2 Car |
Community / Development
| Community Features: | Sidewalks |
Features / Amenities
| Appliances: | Microwave |
| Laundry: | Dryer, Dryer Included, Inside, Washer, Washer Included |
| Pool: | None |
| Spa: | None |
| Private Pool: | No |
| Private Spa: | Yes |
| Common Walls: | Detached/No Common Walls |
| Cooling: | Central |
| Heating: | Forced Air |
Property Features
| Lot Size: | 8,030 sq.ft. |
| View: | Trees/Woods |
| Directions: | Harbor Blvd to Valley View drive, turn west, continue to second stop sign , turn to right at Richman Ave. |
Tax and Financial Info
| Buyer Financing: | Cash |
Detailed Map
Schools
Find a great school for your child
Pending
$ 1,295,000
4 Beds
3 Full
1,980 Sq.Ft
8,030 Sq.Ft
