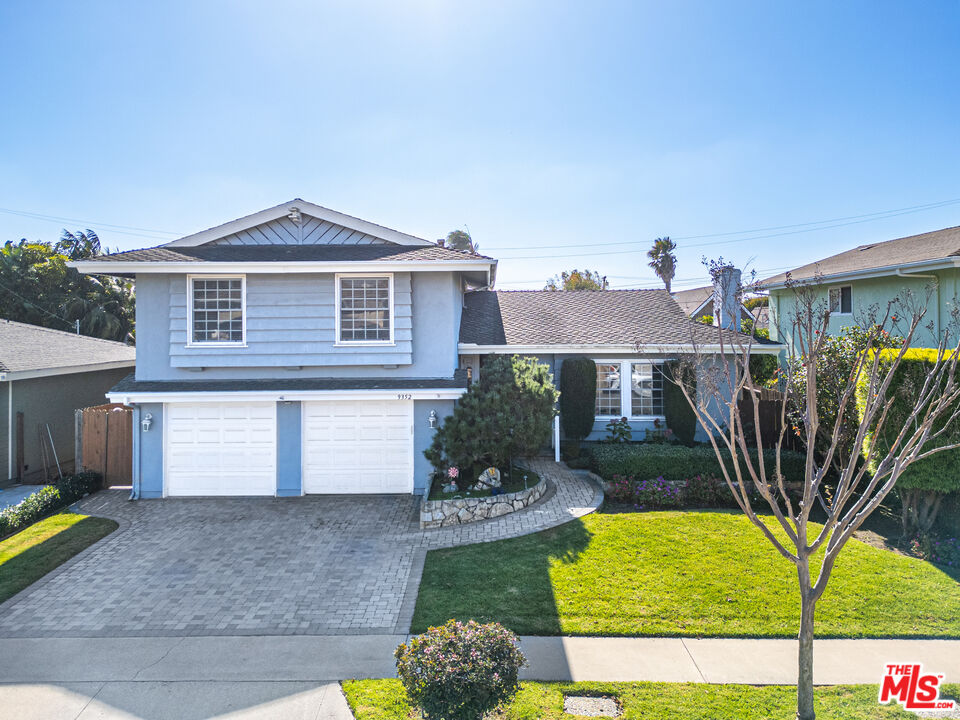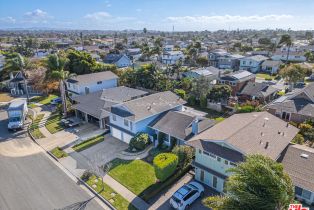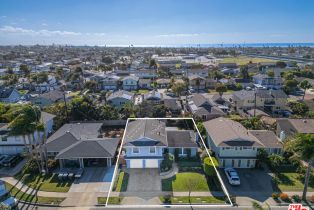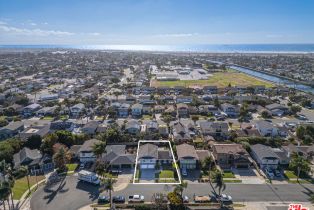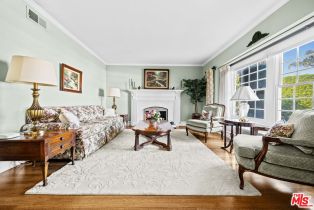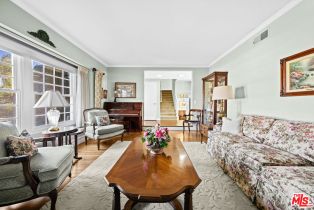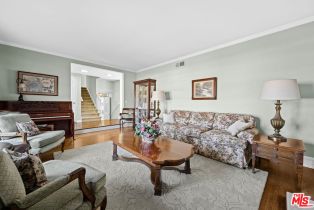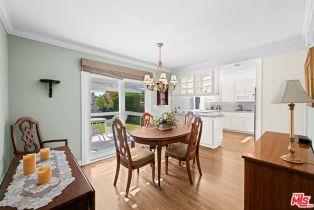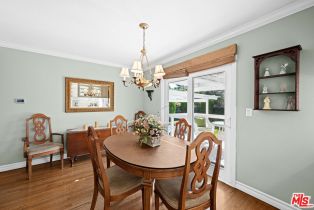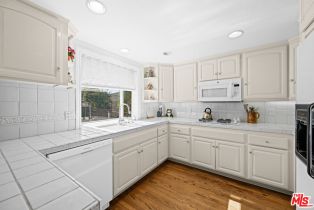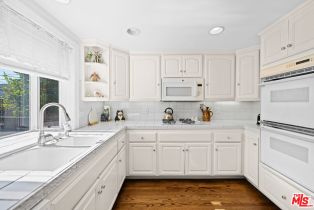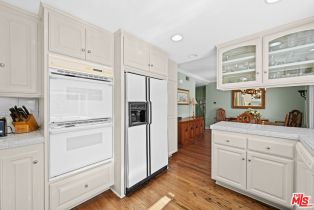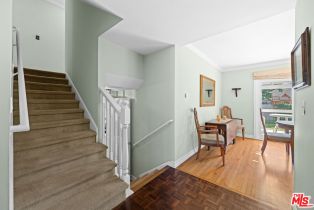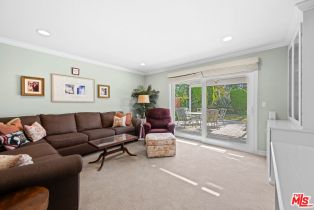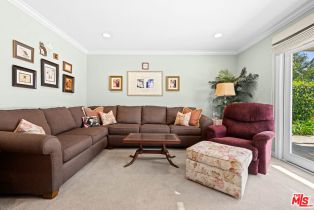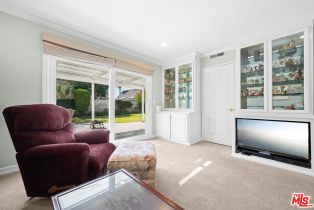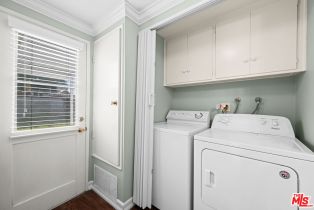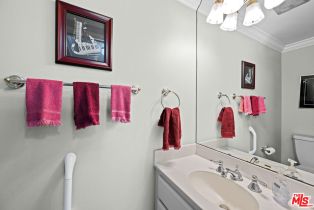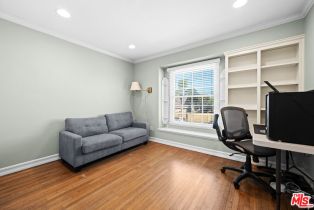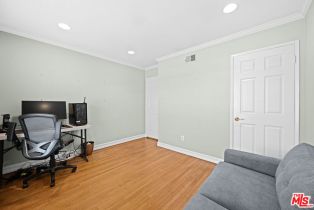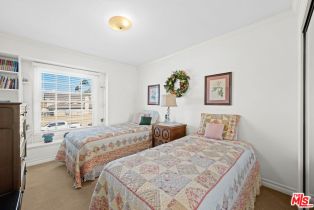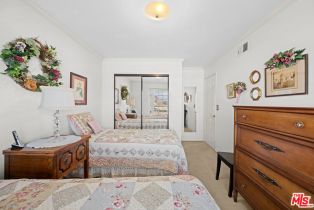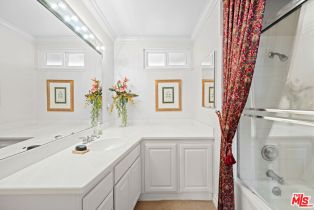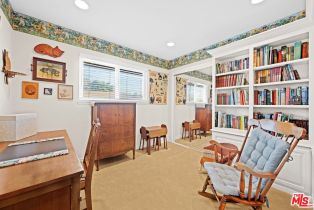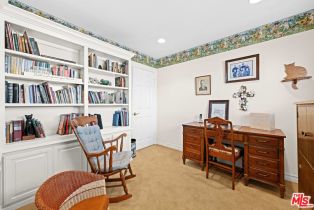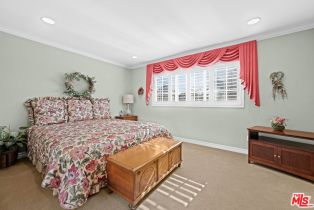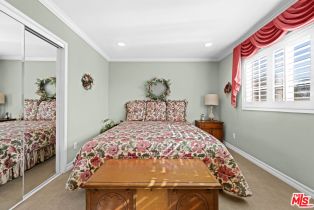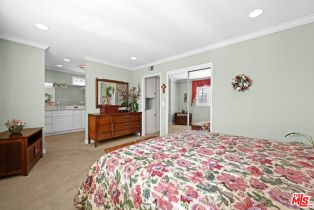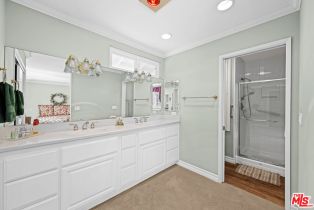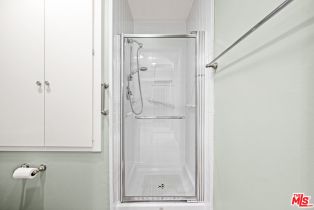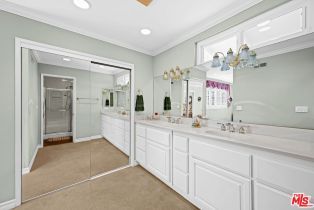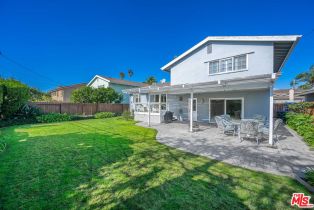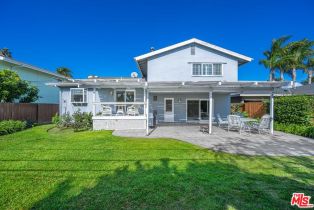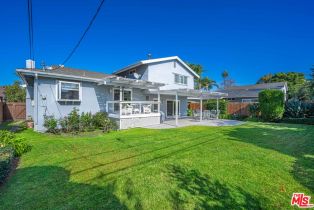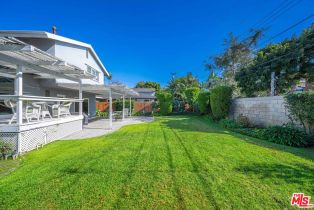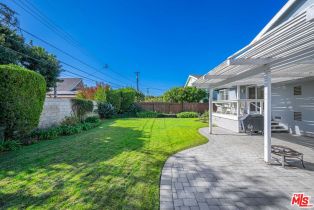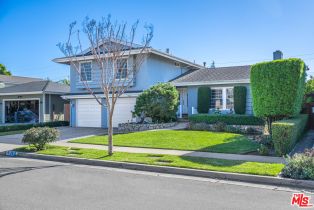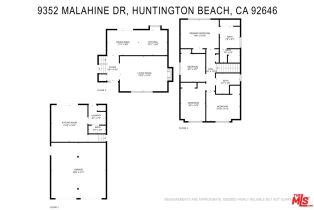9352 Malahine Dr Huntington Beach, CA 92646
| Property type: | Single Family Residence |
| MLS #: | 24-465115 |
| Year Built: | 1965 |
| Days On Market: | 50 |
| County: | Orange County |
Property Details / Mortgage Calculator / Community Information / Architecture / Features & Amenities / Rooms / Property Features
Property Details
Here is your rare opportunity to own an incredible home in a coveted south Huntington Beach neighborhood a mile from the beach. Surf City is the premier destination known for the high quality of life, beach living, and endless fun in the sun. This beautiful split level, four-bedroom home is situated in an interior tract location that is walking distance to the number one elementary school in HBCSD. The home has been meticulously well maintained by the original owners. The curb appeal is exceptional and the pride of ownership truly shows at every corner of both the interior and exterior. The owners have made several updates throughout the years that include crown molding, recessed lighting, updated kitchen cabinets, professional front and back hardscaping, newer windows and doors, and plantation shutters. There are beautiful original oak wood floors in the house that give it a warm and classy feel. A master bedroom with a large private bathroom overlooks a spacious backyard. No traffic noise or major street issues on Malahine Drive and you can hear the waves crash at night. A property worthy of your consideration and the time to act is now as homes in this tract rarely hit the market. 9352 Malahine Drive is your opportunity to live the Surf City life in a beautiful and inviting home.Interested in this Listing?
Miami Residence will connect you with an agent in a short time.
Mortgage Calculator
PURCHASE & FINANCING INFORMATION |
||
|---|---|---|
|
|
Community Information
| Address: | 9352 Malahine Dr Huntington Beach, CA 92646 |
| Area: | South Huntington Beach |
| County: | Orange County |
| City: | Huntington Beach |
| Zip Code: | 92646 |
Architecture
| Bedrooms: | 4 |
| Bathrooms: | 3 |
| Year Built: | 1965 |
| Stories: | 2 |
| Style: | Traditional |
Garage / Parking
| Parking Garage: | Garage - 2 Car |
Community / Development
Features / Amenities
| Flooring: | Carpet, Hardwood |
| Laundry: | Laundry Area |
| Pool: | None |
| Spa: | None |
| Other Structures: | None |
| Security Features: | Exterior Security Lights, Fire and Smoke Detection System, Smoke Detector |
| Private Pool: | No |
| Private Spa: | Yes |
| Common Walls: | Detached/No Common Walls |
| Cooling: | None |
| Heating: | Forced Air |
Rooms
| Dining Room | |
| Den | |
| Family Room | |
| Powder |
Property Features
| Lot Size: | 6,000 sq.ft. |
| View: | None |
| Directions: | South of Hamilton, north of Banning, east of Magnolia and west of Bushard. |
Tax and Financial Info
| Buyer Financing: | Cash |
Detailed Map
Schools
Find a great school for your child
Pending
$ 1,499,000
4 Beds
2 Full
1 ¾
1,860 Sq.Ft
6,000 Sq.Ft
