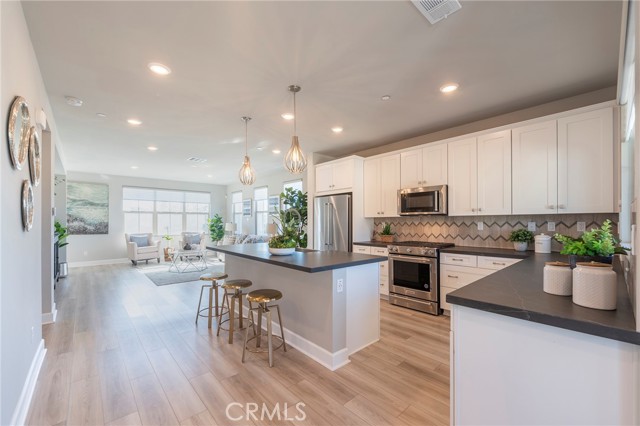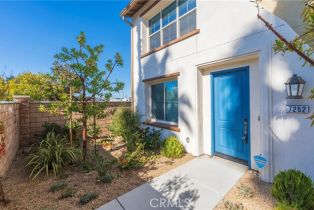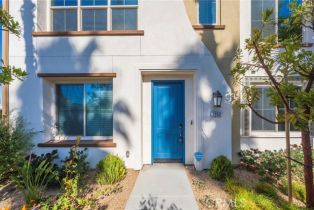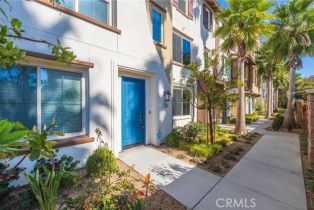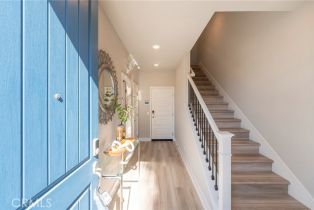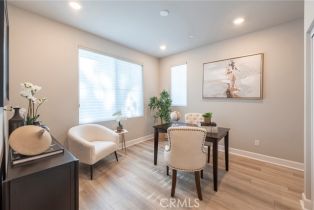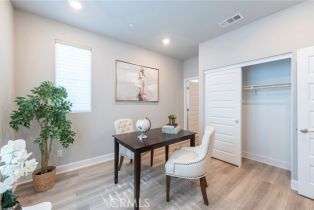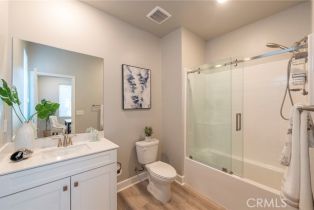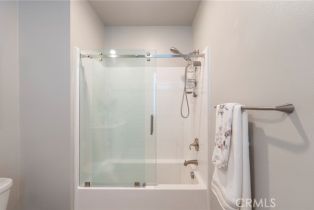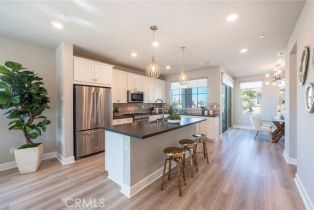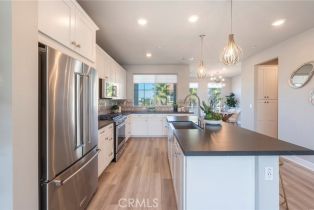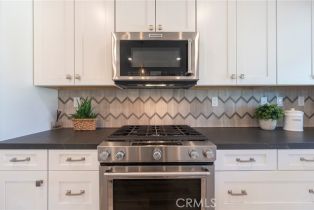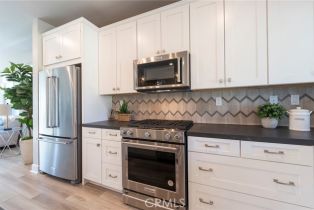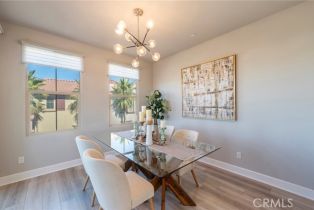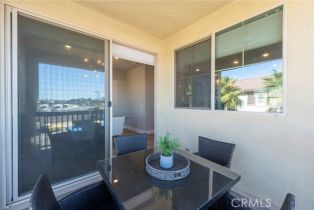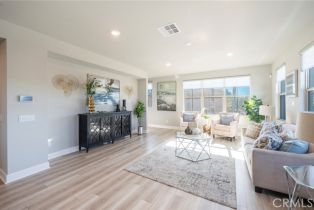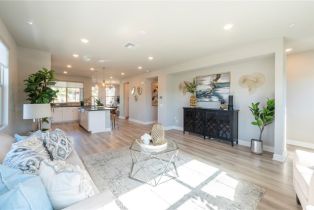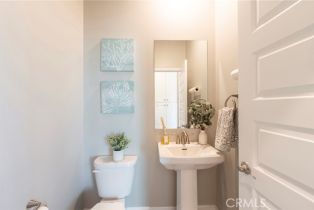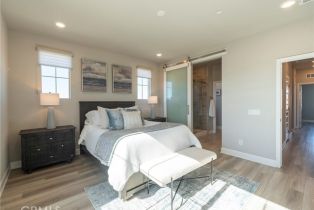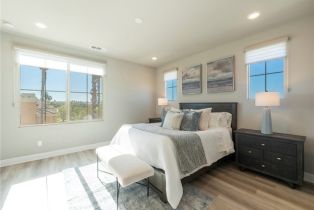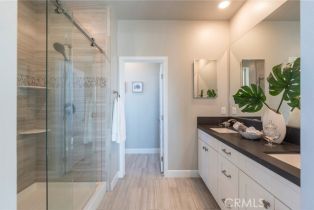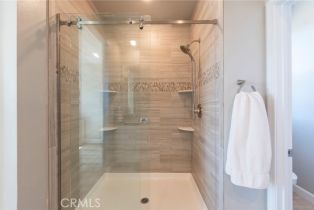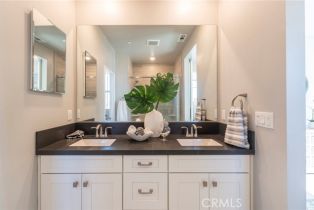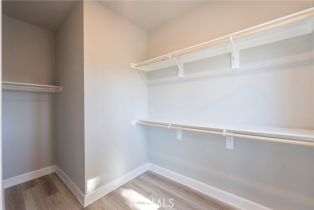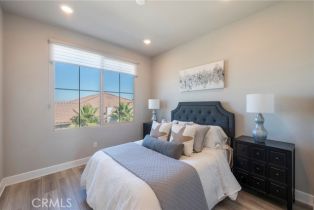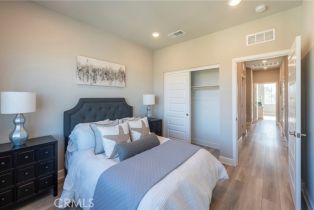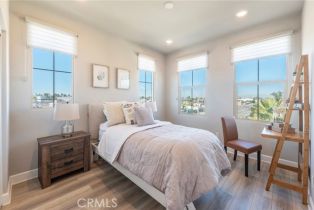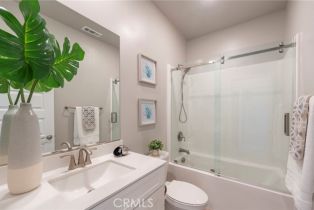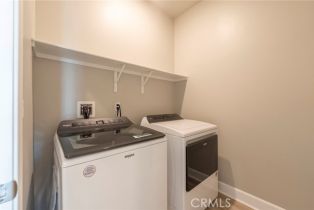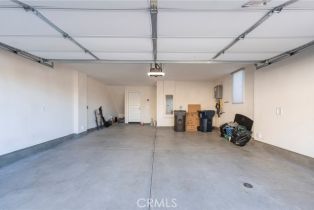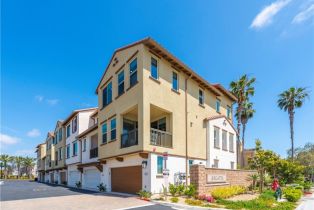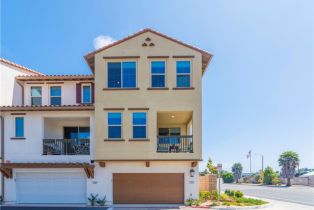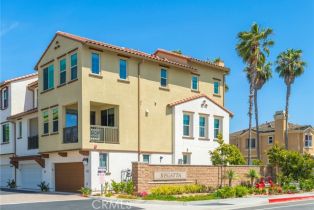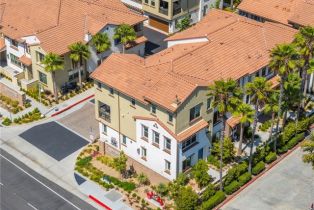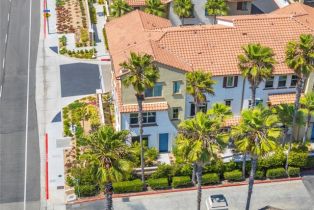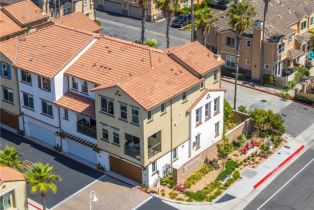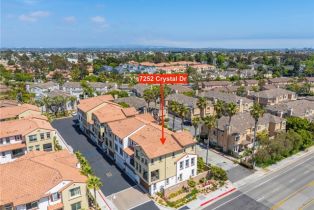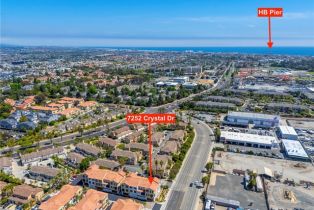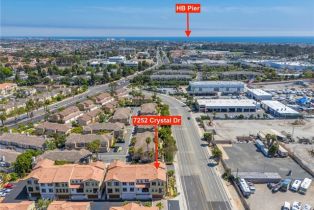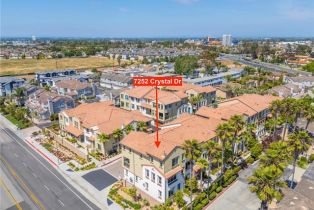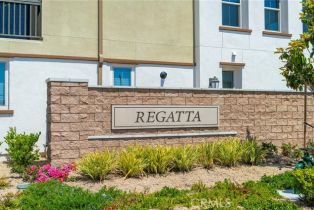7252 Crystal Huntington Beach, CA 92648
| Property type: | Condominium |
| MLS #: | OC24231720MR |
| Year Built: | 2022 |
| Days On Market: | 30 |
| County: | Orange County |
Property Details / Mortgage Calculator / Community Information / Architecture / Features & Amenities / Rooms / Property Features
Property Details
Discover your dream home in Regatta with this stunning newer construction tri-level townhouse, designed for modern living. Boasting an open concept layout, this home is filled with natural light and features a prime corner lot with only one adjoining wall. The spacious kitchen includes a large island with quartz countertops, a breakfast bar, and stainless steel appliances, complemented by beautiful vinyl flooring throughout. Enjoy two luxurious primary suites, one conveniently located on the ground floor, and a cozy balcony off the main living area. With 4 bedrooms, 3.5 bathrooms, and 2130 sq ft of well-designed living space, this home also offers an attached 2-car garage, sheer shades with power open and close on the main floor, a tankless water heater, and all the latest smart home technology, including WiFi electronic locks, a WiFi garage opener with camera, and a WiFi HVAC system. Schedule a viewing today and step into your new lifestyle!Interested in this Listing?
Miami Residence will connect you with an agent in a short time.
Mortgage Calculator
PURCHASE & FINANCING INFORMATION |
||
|---|---|---|
|
|
Community Information
| Address: | 7252 Crystal Huntington Beach, CA 92648 |
| Area: | West Huntington Beach |
| County: | Orange County |
| City: | Huntington Beach |
| Subdivision: | Regatta Community Association |
| Zip Code: | 92648 |
Architecture
| Bedrooms: | 4 |
| Bathrooms: | 4 |
| Year Built: | 2022 |
| Stories: | 3 |
| Style: | Contemporary |
Garage / Parking
| Parking Garage: | Direct Entrance, Garage |
Features / Amenities
| Appliances: | Microwave |
| Laundry: | Inside, On Upper Level, Room |
| Pool: | None |
| Spa: | None |
| Security Features: | Carbon Monoxide Detector(s), Smoke Detector |
| Private Pool: | No |
| Private Spa: | Yes |
| Common Walls: | Attached |
| Cooling: | Central |
| Heating: | Central |
Property Features
| Directions: | Cross Streets: Garfield Ave & Gothard St |
Tax and Financial Info
| Buyer Financing: | Cash |
Detailed Map
Schools
Find a great school for your child
