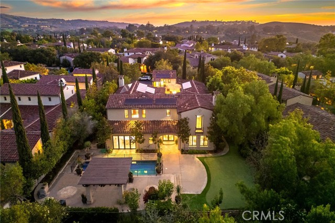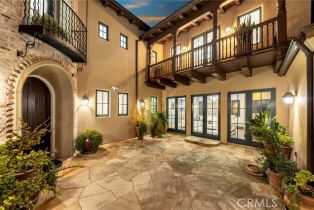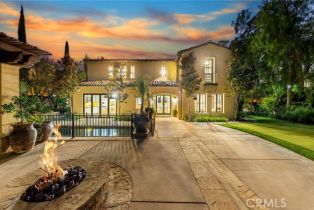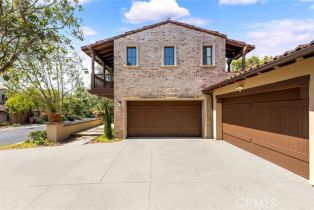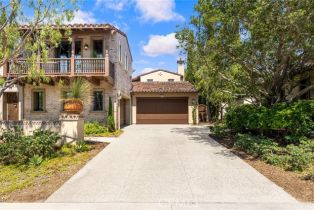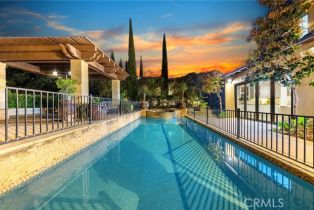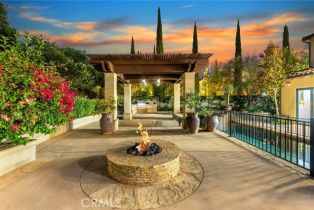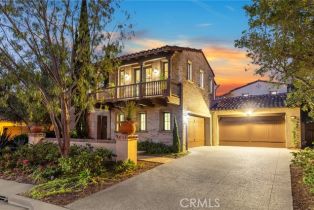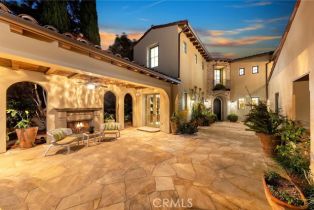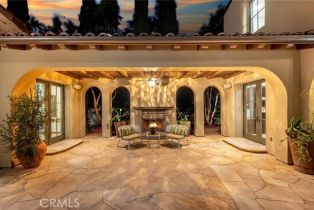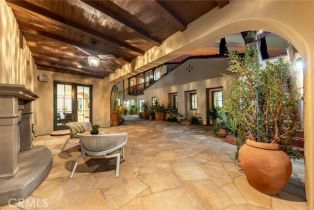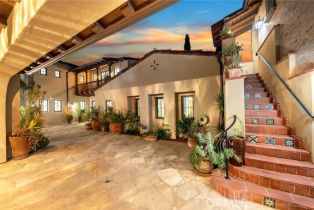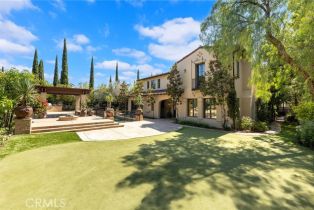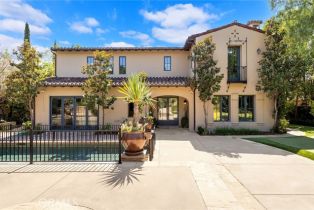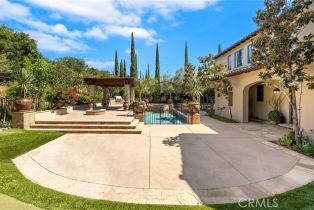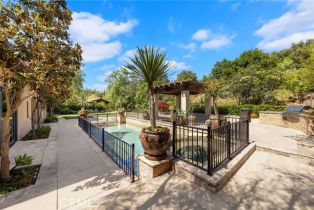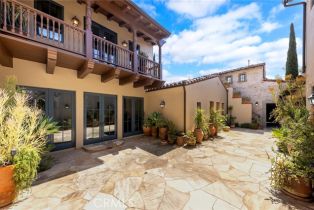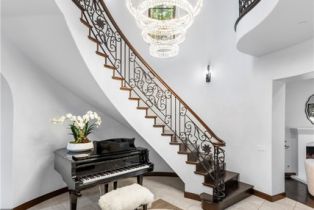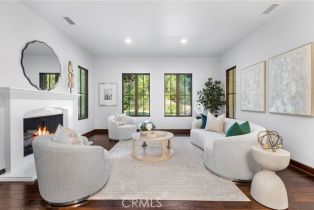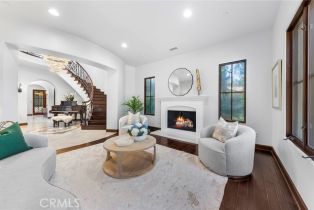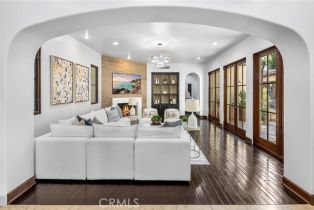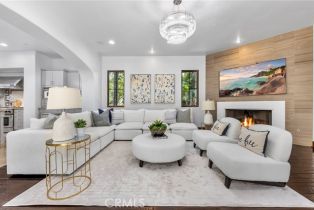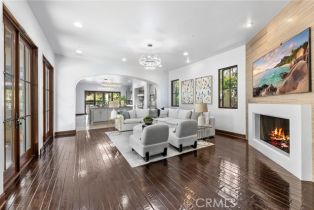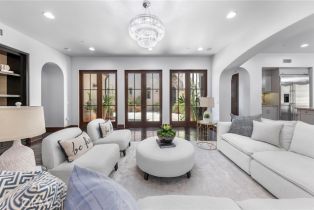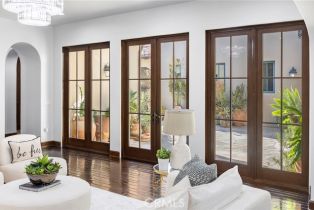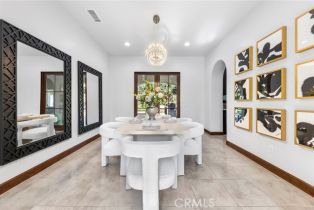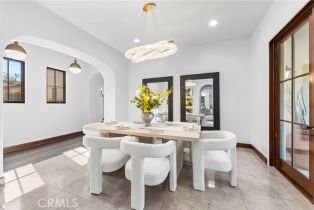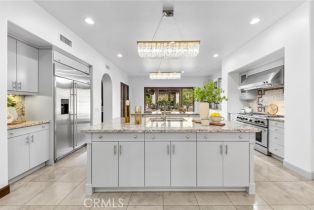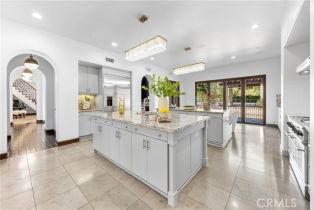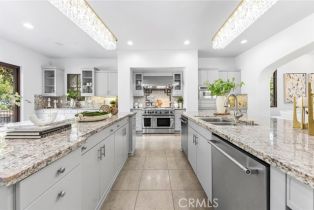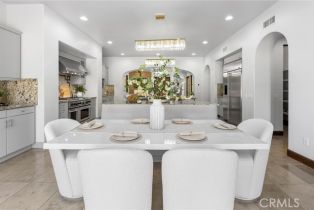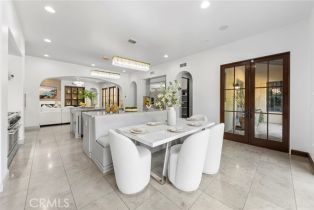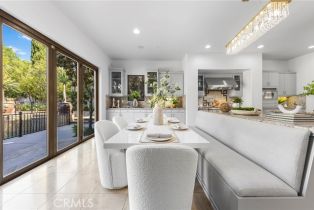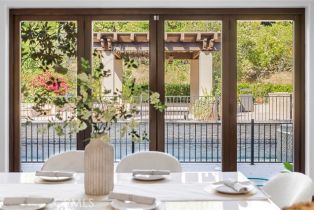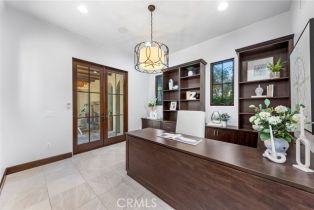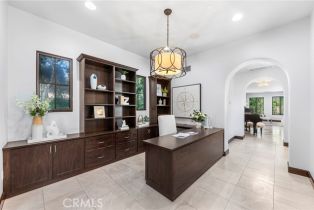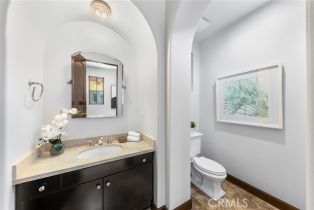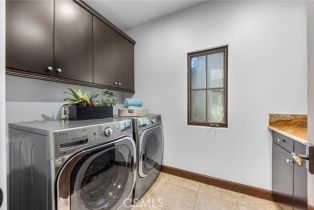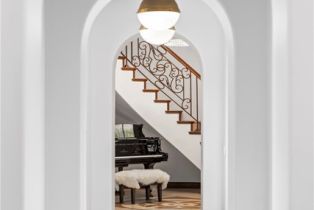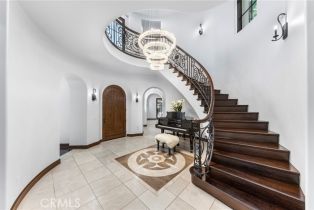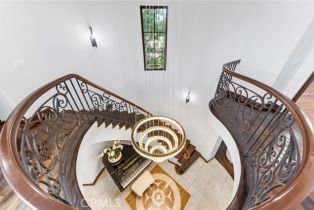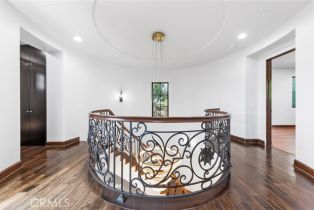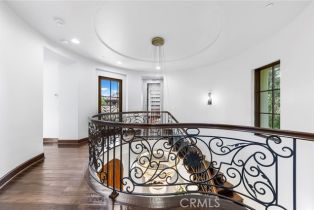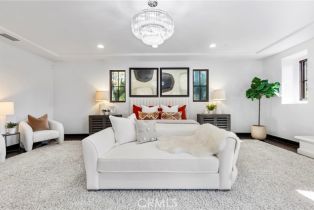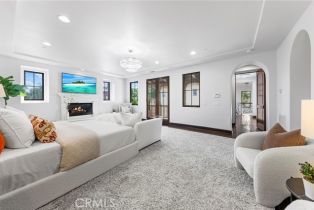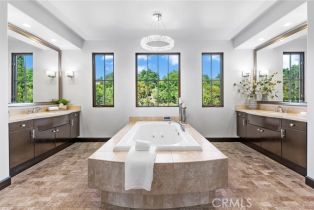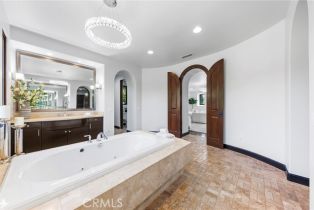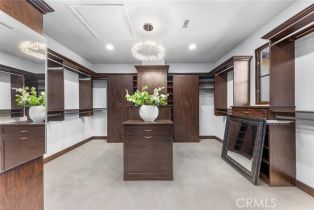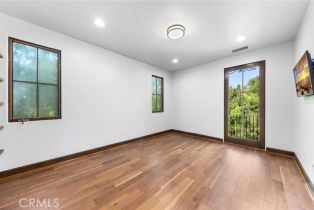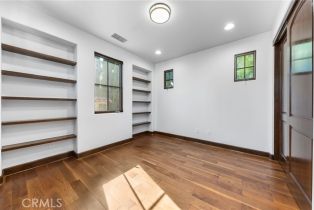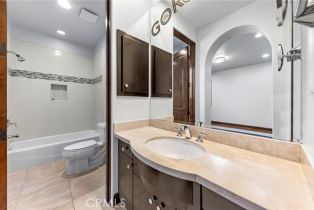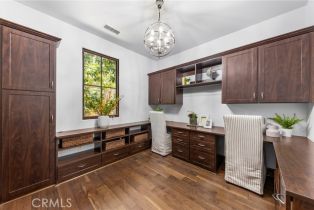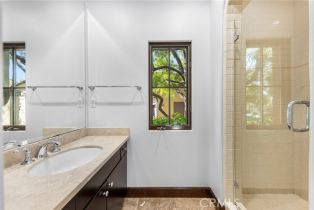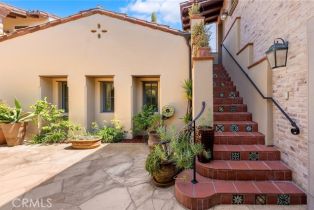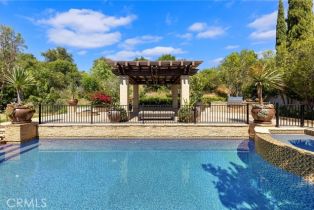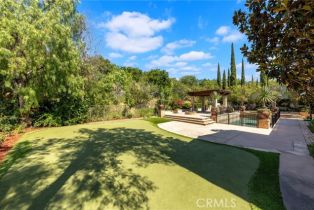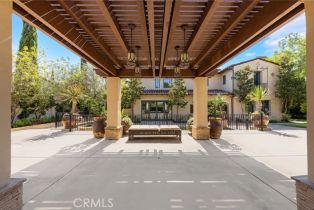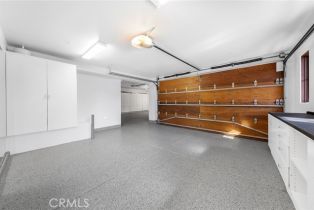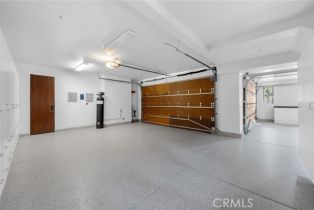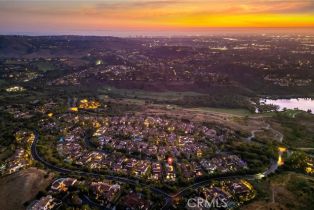26 Vernal Spring Irvine, CA 92603
| Property type: | Single Family Residence |
| MLS #: | OC24129583MR |
| Year Built: | 2004 |
| Days On Market: | 50 |
| County: | Orange County |
Property Details / Mortgage Calculator / Community Information / Architecture / Features & Amenities / Rooms / Property Features
Property Details
Welcome to 26 Vernal Spring, a luxurious estate in the scenic "Sycamore" neighborhood of Shady Canyon. This exquisite home features 6 bedrooms, an office, a casita, and a bonus room, combining classic architecture with contemporary designer touches. The private courtyard entrance ushers you into a stunning foyer with a spiral staircase, soaring ceilings, and a unique chandelier. The formal living room, complete with a fireplace, and the formal dining room, with double doors opening to the outdoors, exude elegance. The ground floor includes a private office, a guest bedroom and bonus room both with en suite bathrooms, and a delightful guest casita. The oversized family room, featuring surround sound, a fireplace, and built-ins, flows into the expansive chef s kitchen, which boasts a center island, breakfast bar, granite countertops, and stainless-steel appliances. Bi-fold doors lead to a serene outdoor entertaining space. The resort-style backyard is perfect for hosting, featuring a spa, pool, built-in BBQ, fire pit, and pergola, all surrounded by beautiful landscaping, including a putting green and fruit trees, ensuring ample privacy. Upstairs, the master suite offers a fireplace, an expanded walk-in closet, and a spa-like bathroom, accompanied by two additional bedrooms, each with their own en suite bath. Don t miss the opportunity to own this extraordinary entertainer s dream home. Schedule a private showing today!Interested in this Listing?
Miami Residence will connect you with an agent in a short time.
Mortgage Calculator
PURCHASE & FINANCING INFORMATION |
||
|---|---|---|
|
|
Community Information
| Address: | 26 Vernal Spring Irvine, CA 92603 |
| Area: | 2240 |
| County: | Orange County |
| City: | Irvine |
| Subdivision: | Shady Canyon Community Association |
| Zip Code: | 92603 |
Architecture
| Bedrooms: | 6 |
| Bathrooms: | 7 |
| Year Built: | 2004 |
| Stories: | 2 |
Garage / Parking
| Parking Garage: | Direct Entrance, Driveway, Garage - 2 Car, Private |
Community / Development
| Complex/Assoc Name: | Shady Canyon Community Association |
| Assoc Amenities: | Assoc Barbecue, Biking Trails, Hiking Trails, Playground, pool |
| Assoc Pet Rules: | Call For Rules |
| Community Features: | Biking, Golf, Hiking, Sidewalks, Urban |
Features / Amenities
| Appliances: | Double Oven |
| Laundry: | Dryer, Dryer Included, Inside, Room, Washer, Washer Included |
| Pool: | Association Pool, In Ground, Private |
| Spa: | In Ground |
| Security Features: | 24 Hour, Fire Sprinklers, Gated, Gated Community with Guard, Guarded, Prewired for alarm system, Security System, Smoke Detector |
| Private Pool: | Yes |
| Private Spa: | Yes |
| Common Walls: | Detached/No Common Walls |
| Cooling: | Central, Dual, Zoned |
| Heating: | Zoned |
Property Features
| Lot Size: | 15,246 sq.ft. |
| View: | Hills |
| Directions: | 405 and Sand Canyon Ave. |
Tax and Financial Info
| Buyer Financing: | Cash |
Detailed Map
Schools
Find a great school for your child
Active
$ 8,180,000
9%
6 Beds
6 Full
1 ¾
5,278 Sq.Ft
15,246 Sq.Ft
