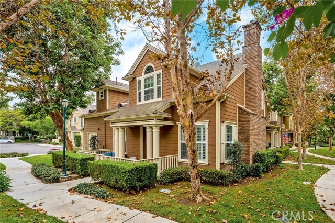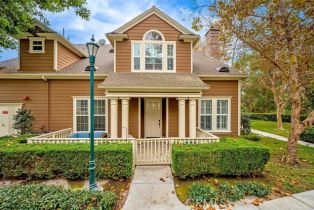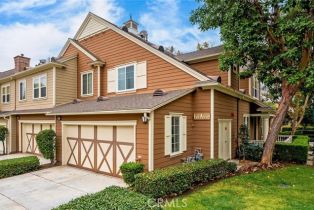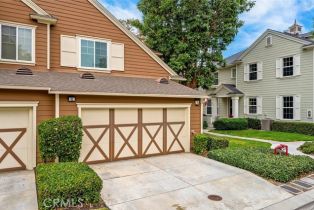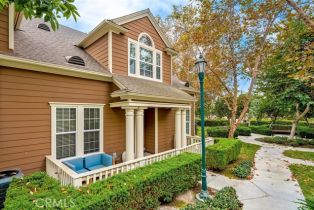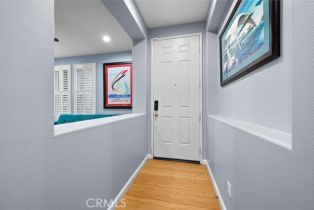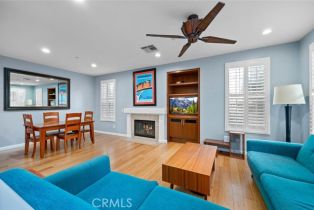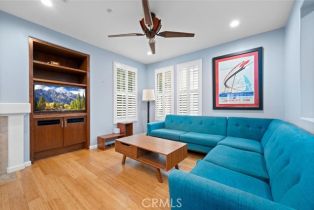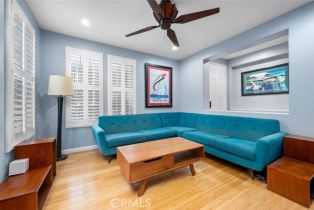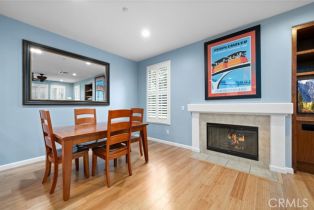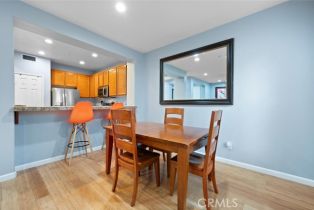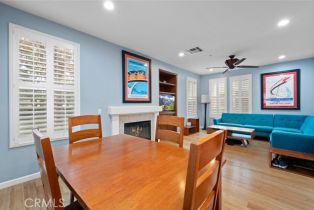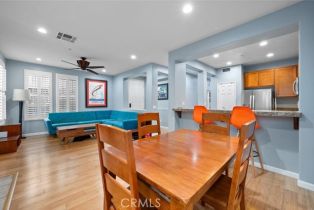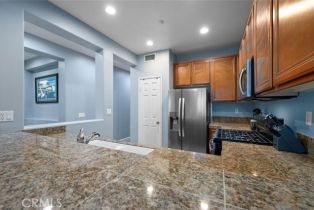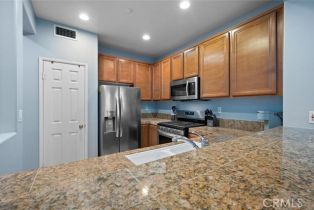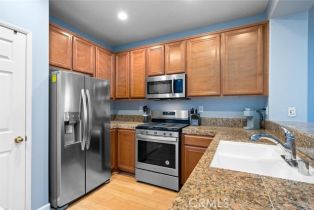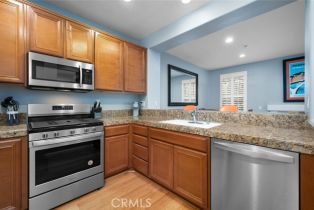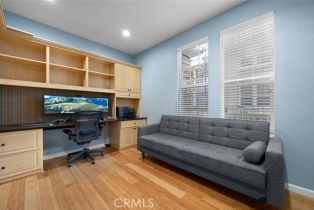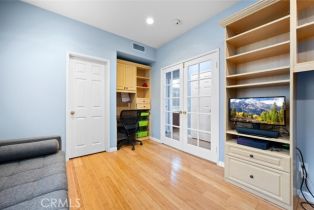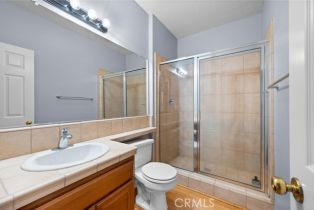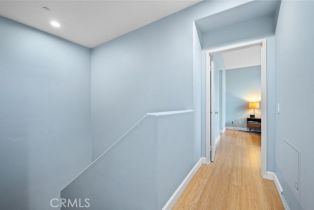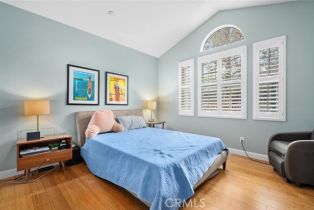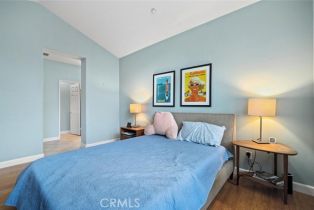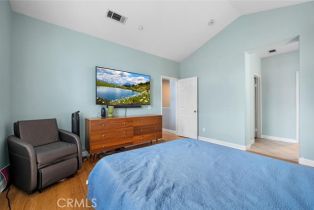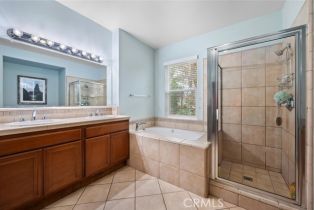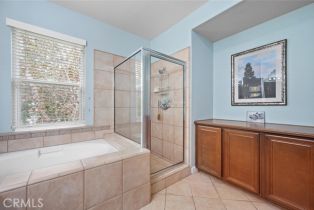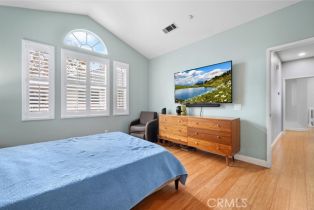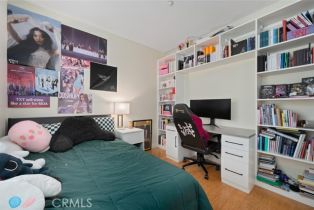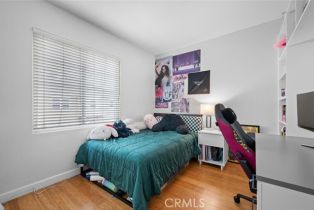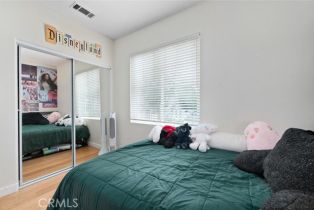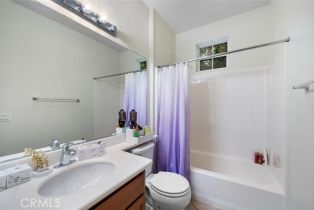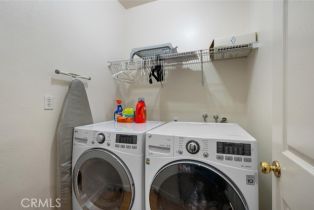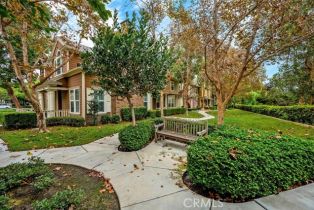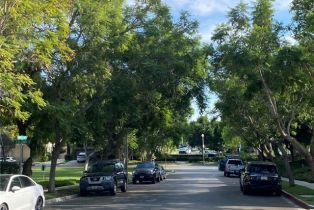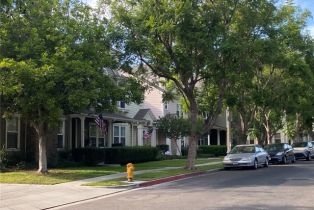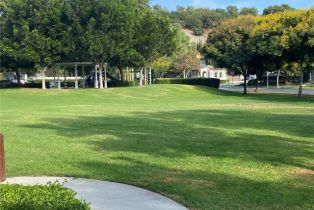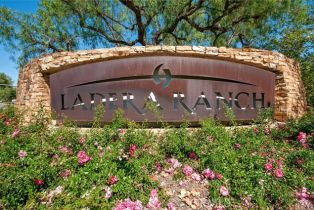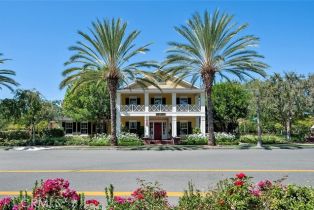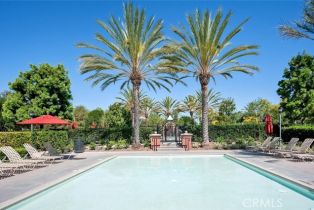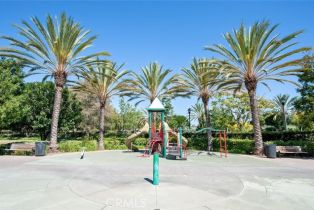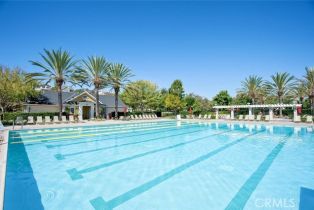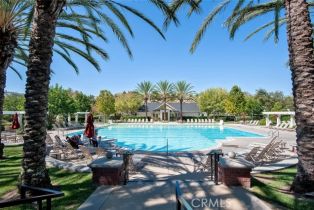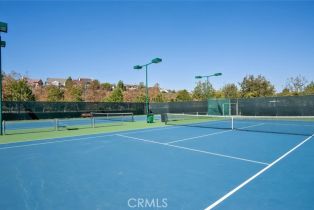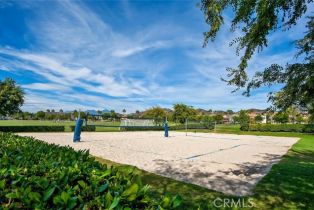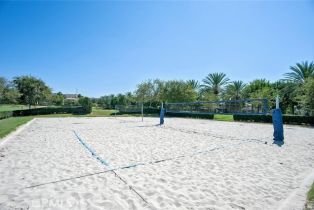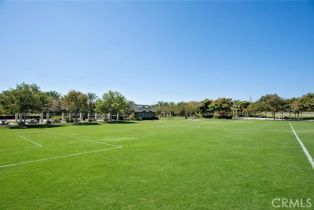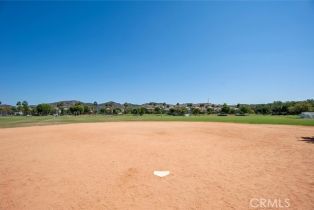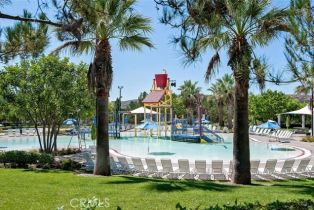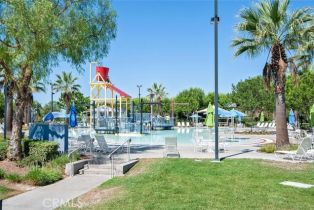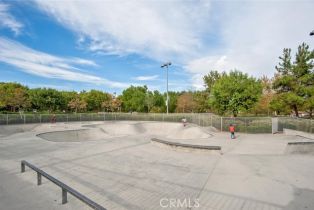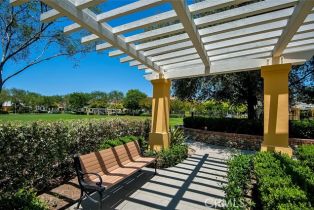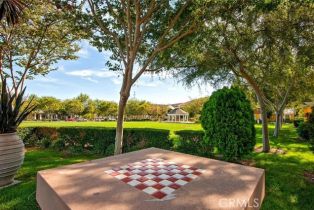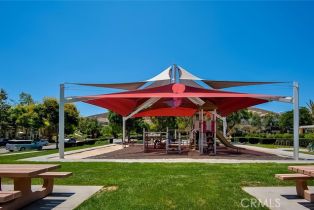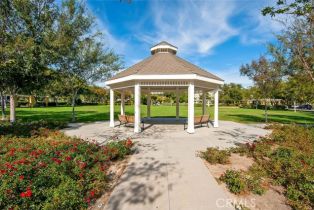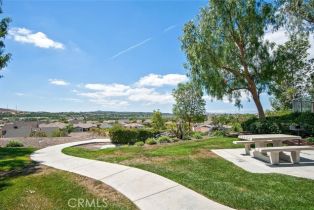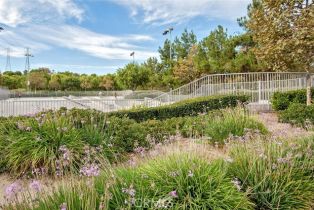31 Bayley ST Ladera Ranch, CA 92694
| Property type: | Condominium |
| MLS #: | OC24207943MR |
| Year Built: | 2003 |
| Days On Market: | 34 |
| County: | Orange County |
Property Details / Mortgage Calculator / Community Information / Architecture / Features & Amenities / Rooms / Property Features
Property Details
OFFERED BELOW MARKET? Welcome to 31 Bayley, a stunning Davenport home in the heart of Ladera Ranch, offering the ultimate blend of privacy, convenience, and comfort. Nestled on a picturesque, tree-lined street, this 3-bedroom, 3-bath residence boasts one of the largest floorplans in the community. Enjoy the tranquility of the surrounding greenbelt, perfect for walking, jogging, or relaxation. The thoughtful layout features a spacious bedroom downstairs, ideal for guests, extended family, or a home office. The two-story design places the primary and secondary bedrooms upstairs, where the primary suite boasts an ensuite bathroom with dual sinks, separate shower, and soaking tub. Custom built-ins throughout provide efficient storage for your belongings. Experience the best of Ladera Ranch living, with unbeatable community amenities just steps away, including parks, sports fields, pools, hiking and biking trails. The prime location offers easy access to walking paths and outdoor recreation. For added convenience, the property features a driveway and 2-car garage, providing ample parking. Don't miss this incredible opportunity. Schedule a viewing today and discover the ultimate Ladera Ranch lifestyle!Interested in this Listing?
Miami Residence will connect you with an agent in a short time.
Mortgage Calculator
PURCHASE & FINANCING INFORMATION |
||
|---|---|---|
|
|
Community Information
| Address: | 31 Bayley ST Ladera Ranch, CA 92694 |
| Area: | Ladera Ranch |
| County: | Orange County |
| City: | Ladera Ranch |
| Subdivision: | Davenport |
| Zip Code: | 92694 |
Architecture
| Bedrooms: | 3 |
| Bathrooms: | 3 |
| Year Built: | 2003 |
| Stories: | 2 |
Garage / Parking
Features / Amenities
| Appliances: | Microwave |
| Laundry: | Dryer, Dryer Included, Room, Washer, Washer Included |
| Pool: | Association Pool |
| Private Pool: | Yes |
| Common Walls: | Attached |
| Cooling: | Central |
| Heating: | Central, Natural Gas |
Property Features
| View: | None |
| Directions: | O'Neill Dr to Eton Place to left on Commons St. (park here) left on Collins St. to home |
Tax and Financial Info
| Buyer Financing: | Cash |
Detailed Map
Schools
Find a great school for your child
