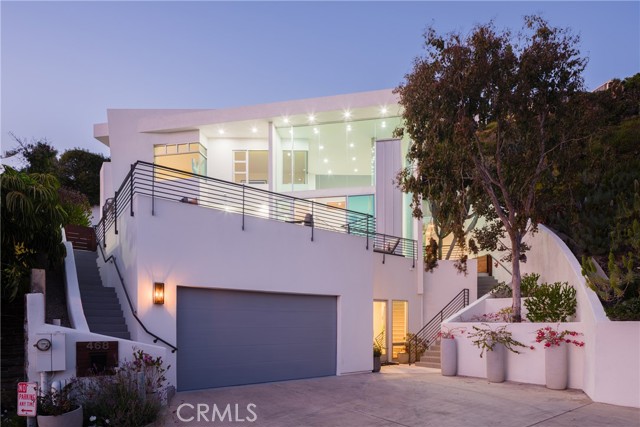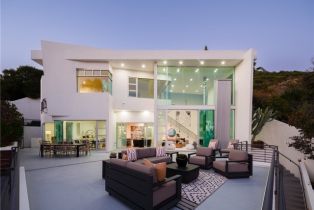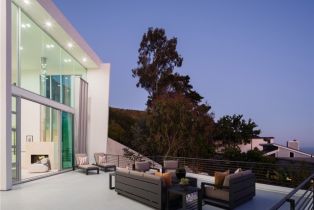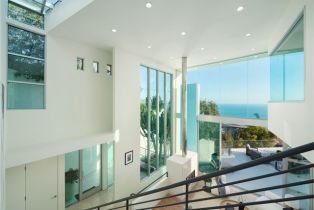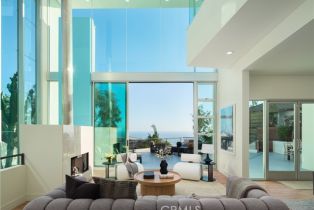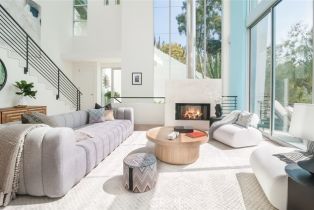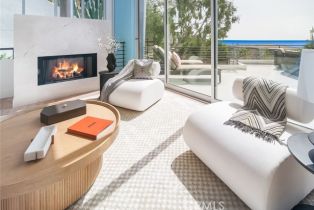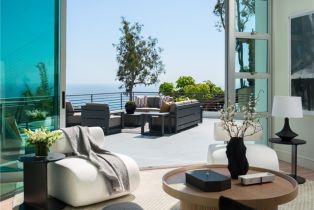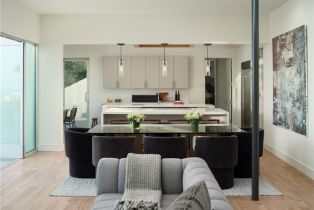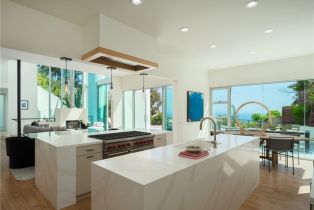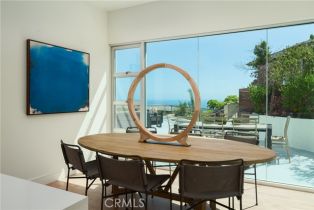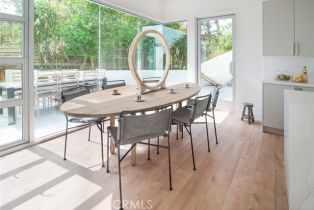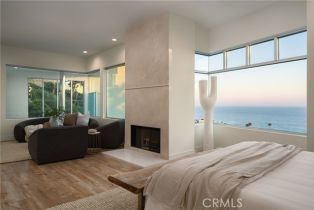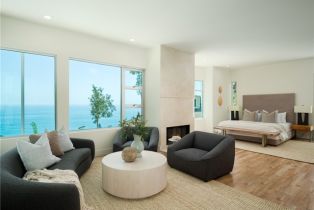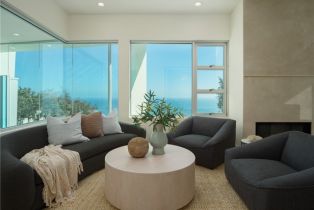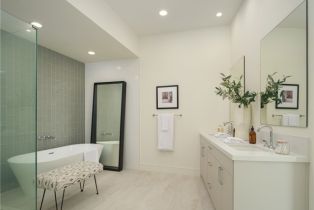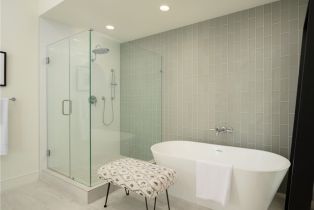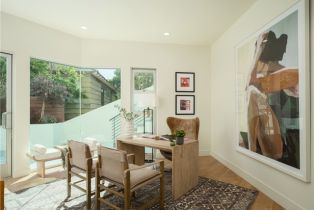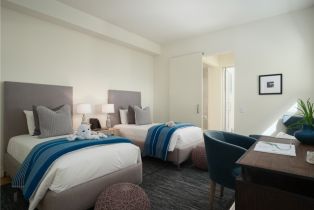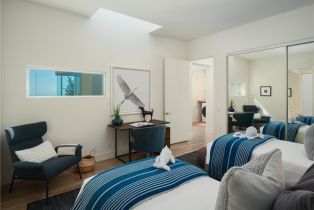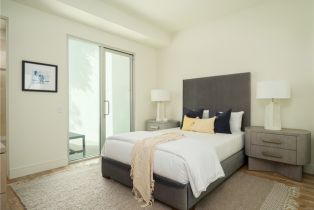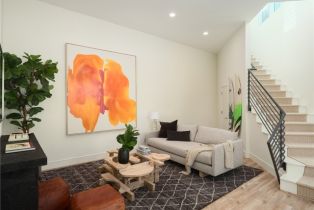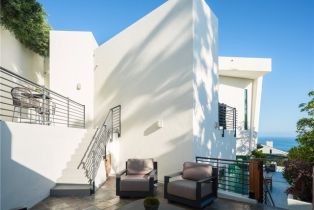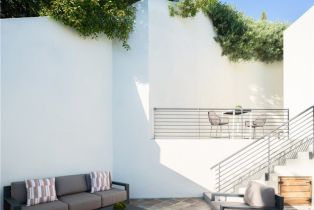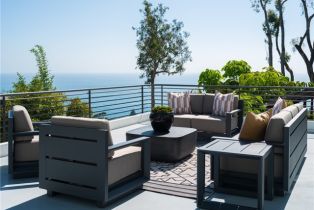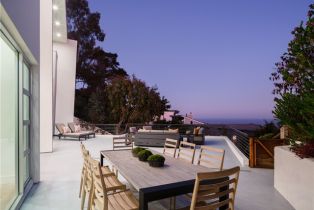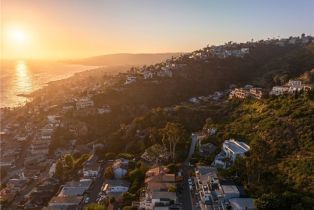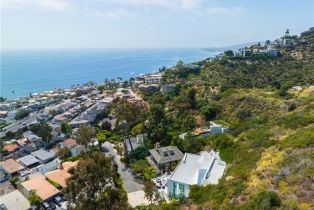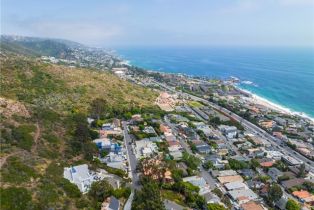| Property type: | Single Family Residence |
| MLS #: | LG25075842MR |
| Year Built: | 2002 |
| Days On Market: | 11 |
| Listing Date: | April 7, 2025 |
| County: | Orange County |
Property Details / Mortgage Calculator / Community Information / Architecture / Features & Amenities / Rooms / Property Features
Property Details
Located in the beloved upper Victoria Beach neighborhood, this private estate boasts striking modern architectural design and quality finishes. Expansive windows and soaring ceilings flood the home with natural light, framing stunning ocean views from the living room, kitchen, and spacious front deck. The main bedroom suite also offers breathtaking city light, hillside and ocean views for as far as the eye can see. The kitchen is equipped with Wolf and Sub-Zero appliances and features waterfall edge, twin center islands. This home provides multiple indoor and outdoor sitting and dining areas, perfect for entertaining or enjoying the serene and private surroundings. Additional amenities include a bonus room with a private entrance off the first floor, a two-car garage, and an oversized driveway with extra parking. Located close to the five star Montage Resort and Spa and award-winning restaurants, this estate is just moments from famous art galleries, over one hundred local restaurants, live entertainment, and endless outdoor activities....This is the perfect place to call home while being surrounded by everything that makes Laguna Beach a world-class destination.Interested in this Listing?
Miami Residence will connect you with an agent in a short time.
Mortgage Calculator
PURCHASE & FINANCING INFORMATION |
||
|---|---|---|
|
|
Community Information
| Address: | 468 Ashton dr, Laguna Beach, CA 92651 |
| Area: | Laguna Village |
| County: | Orange County |
| City: | Laguna Beach |
| Zip Code: | 92651 |
Architecture
| Bedrooms: | 4 |
| Bathrooms: | 5 |
| Year Built: | 2002 |
| Stories: | 3 |
Garage / Parking
| Parking Garage: | Garage - 1 Car |
Community / Development
| Community Features: | Storm Drains |
Features / Amenities
| Appliances: | Range |
| Laundry: | On Upper Level |
| Pool: | None |
| Spa: | None |
| Private Pool: | No |
| Private Spa: | Yes |
| Common Walls: | Detached/No Common Walls |
| Cooling: | Central |
| Heating: | Central |
Property Features
| Lot Size: | 7,650 sq.ft. |
| View: | Catalina, City Lights, Ocean, White Water |
| Directions: | Turn inland on Hinkle, Left on Rounsevel Terrace, Right on Ashton, Drive to 468 |
Tax and Financial Info
| Buyer Financing: | Cash |
Detailed Map
Schools
Find a great school for your child
Elementary And Secondary Schools
Pierpont Elementary
1254 Marthas Vineyard Ct., Ventura
Distance: 0.41 mi
Homestead (alternative)
450 Valmore Ave., Ventura
Distance: 1.49 mi
Blanche Reynolds Elementary
450 Valmore Ave., Ventura
Distance: 1.5 mi
Will Rogers Elementary
316 Howard St., Ventura
Distance: 1.67 mi
Will Rogers Elementary
316 Howard St., Ventura
Distance: 1.67 mi
St Bonaventure High School
3167 Telegraph Rd, Ventura
Distance: 2.15 mi
Our Lady Of The Assumption School
3169 Telegraph Rd, Ventura
Distance: 2.23 mi
Coastline Bible Day School
426 S Mills Rd, Ventura
Distance: 2.33 mi
Ventura High
2 N. Catalina St., Ventura
Distance: 2.37 mi
Golden Valley Charter
3585 Maple St. Ste. 101, Ventura
Distance: 2.38 mi
Anacapa Middle
100 S. Mills Rd., Ventura
Distance: 2.48 mi
Ventura County Christian School
96 Macmillan Ave, Ventura
Distance: 2.52 mi
Pacific High
501 College Dr., Ventura
Distance: 2.56 mi
Cabrillo Middle
1426 E. Santa Clara St., Ventura
Distance: 2.58 mi
El Camino High
61 Day Rd., Ventura
Distance: 2.62 mi
Loma Vista Elementary
300 Lynn Dr., Ventura
Distance: 2.87 mi
Lincoln Elementary
1107 E. Santa Clara St., Ventura
Distance: 2.97 mi
Goldenwest Montessori Schools
1239 E Main St, Ventura
Distance: 3.01 mi
Colleges, Universities, And Professional Schools
The Santa Barbara And Ventura Colleges Of Law At Ventura
4475 Market St, Ventura
Distance: 3.11 mi
Active
$ 5,995,000
4 Beds
4 Full
1 ¾
3,547 Sq.Ft
Lot: 7,650 Sq.Ft
