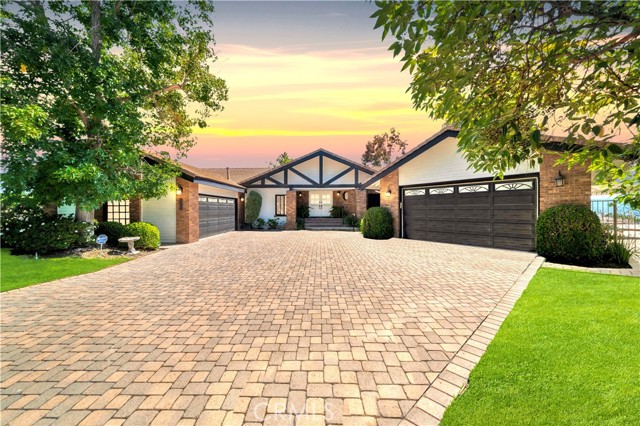27191 Shenandoah DR Laguna Hills, CA 92653
| Property type: | Single Family Residence |
| MLS #: | OC24171390MR |
| Year Built: | 1978 |
| Days On Market: | 50 |
| County: | Orange County |
Property Details / Mortgage Calculator / Community Information / Architecture / Features & Amenities / Rooms / Property Features
Property Details
Nestled at the end of a serene cul-de-sac, this exquisite Nellie Gail Ranch estate offers unmatched privacy and breathtaking 270-degree panoramic views. Perched on a hill, this expansive 6-bedroom residence perfectly balances luxury with comfort. The main level features a spacious primary suite with direct access to the deck, a private office, and two additional bedrooms. The lower level is ideal for entertaining or hosting guests, offering three more bedrooms, a bonus room, and access to a lush grass area and covered patio. The heart of the home is a chef s dream kitchen, complete with a walk-in pantry and ample counter space, perfect for preparing gourmet meals. Step outside to the wraparound deck to enjoy sunset views, or relax in your private backyard oasis, featuring a sparkling pool, spa, firepit, and built-in BBQ. Equestrian enthusiasts will appreciate the property s zoning and proximity to one of Nellie Gail s scenic horse trails. With two, two-car garages and a generous driveway, there is plenty of room for vehicles and storage. Additional amenities include Tesla solar and Life Source water purification. This exceptional home offers a rare combination of elegance, space, and tranquility in one of Orange County s most sought-after communities.Interested in this Listing?
Miami Residence will connect you with an agent in a short time.
Mortgage Calculator
PURCHASE & FINANCING INFORMATION |
||
|---|---|---|
|
|
Community Information
| Address: | 27191 Shenandoah DR Laguna Hills, CA 92653 |
| Area: | R-1 - Laguna Hills |
| County: | Orange County |
| City: | Laguna Hills |
| Subdivision: | Nellie Gail HOA |
| Zip Code: | 92653 |
Architecture
| Bedrooms: | 6 |
| Bathrooms: | 3 |
| Year Built: | 1978 |
| Stories: | 2 |
Garage / Parking
Community / Development
| Complex/Assoc Name: | Nellie Gail HOA |
| Assoc Amenities: | Horse Trails, pool |
| Assoc Pet Rules: | Call For Rules |
| Community Features: | Curbs, Park, Sidewalks, Street Lights, Suburban |
Features / Amenities
| Appliances: | Double Oven, Microwave |
| Laundry: | Inside, Room |
| Pool: | In Ground, Private |
| Spa: | In Ground, Private |
| Private Pool: | Yes |
| Private Spa: | Yes |
| Common Walls: | Detached/No Common Walls |
| Cooling: | Central |
| Heating: | Central |
Property Features
| Lot Size: | 31,900 sq.ft. |
| View: | City Lights, Hills, Panoramic, Trees/Woods |
| Zoning: | R-1 |
| Directions: | Oso to Nellie Gail Rd, left on Hidden Trail, right on Shenandoah |
Tax and Financial Info
| Buyer Financing: | Cash |
Detailed Map
Schools
Find a great school for your child
Pending
$ 3,498,000
6 Beds
2 Full
1 ¾
4,794 Sq.Ft
31,900 Sq.Ft
