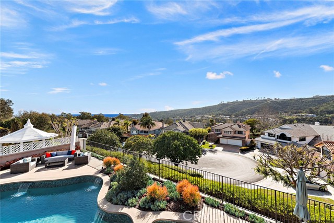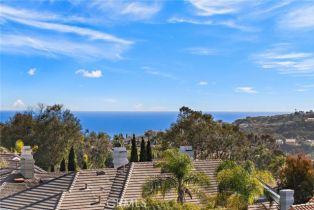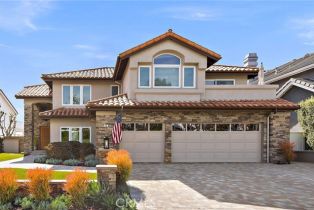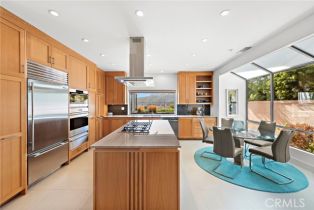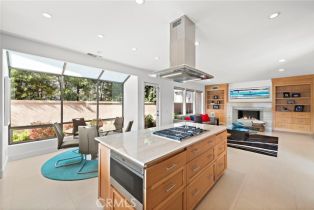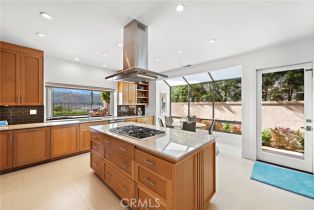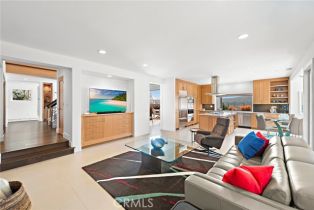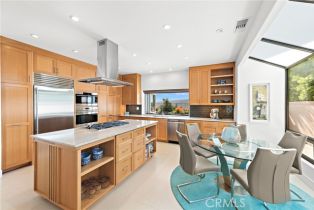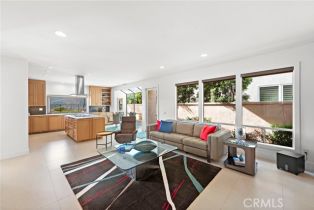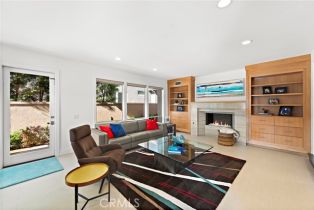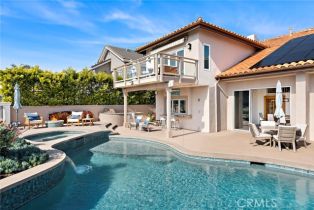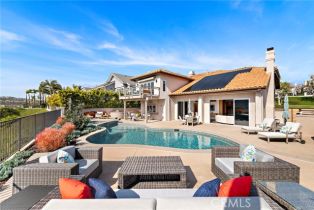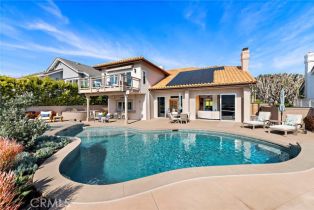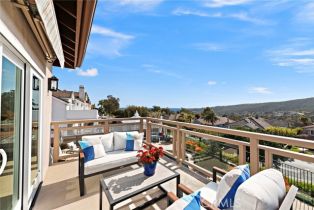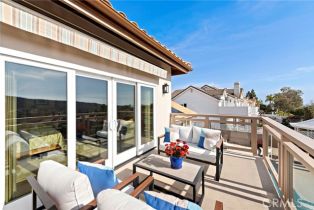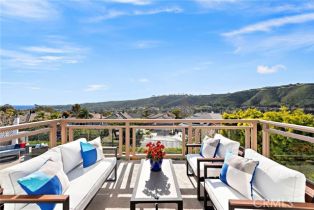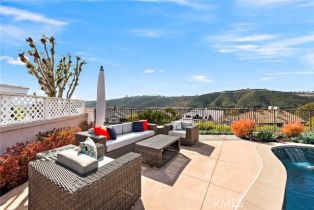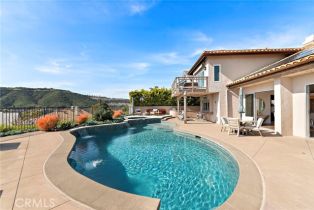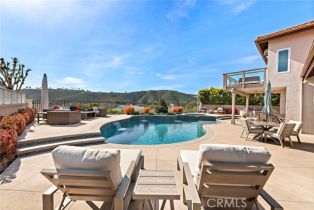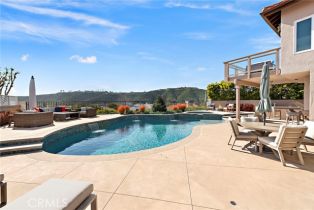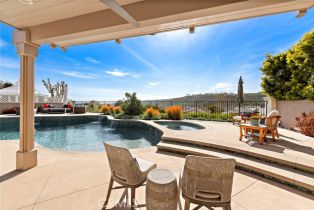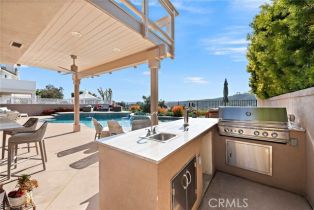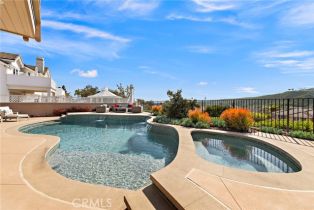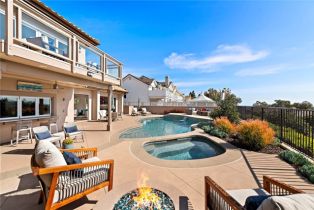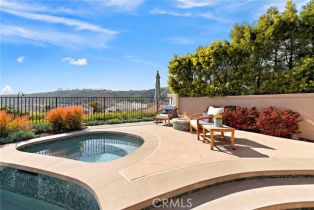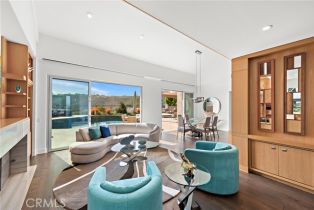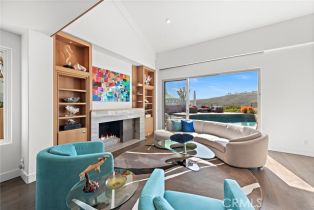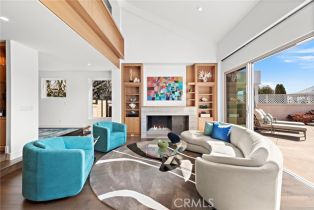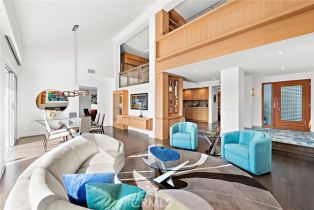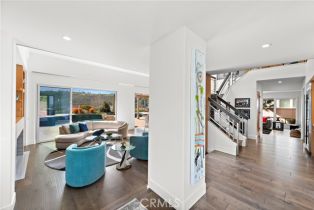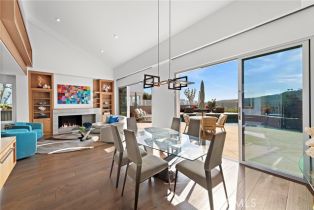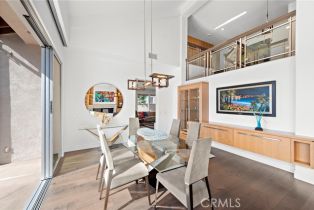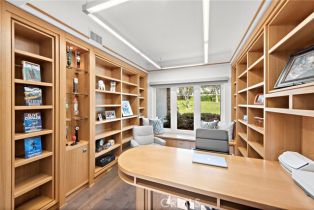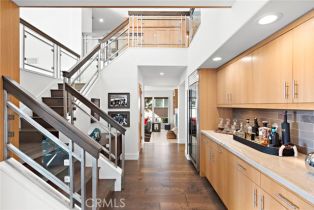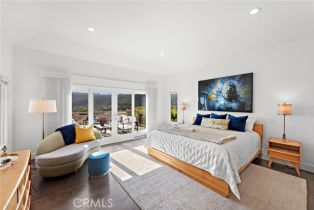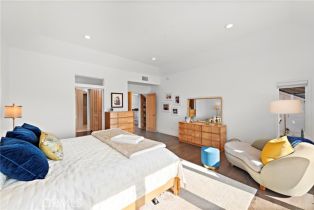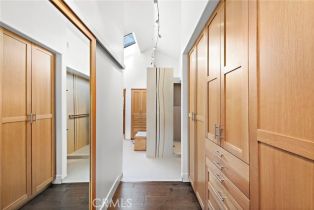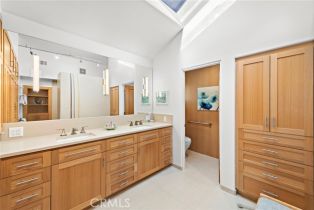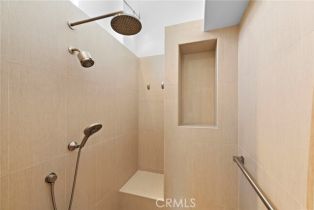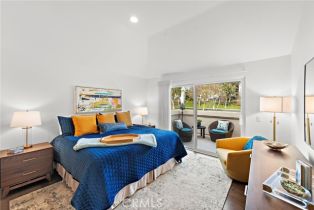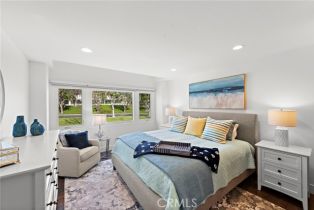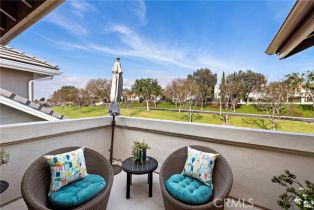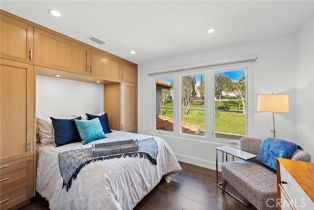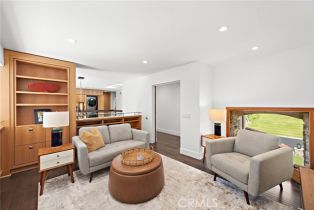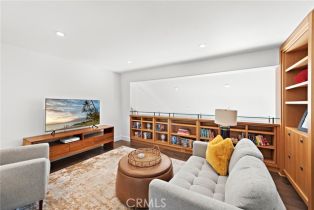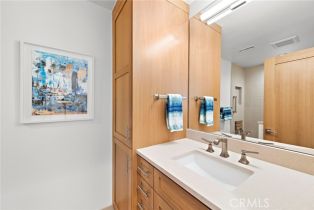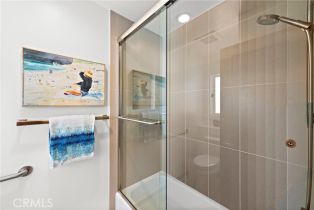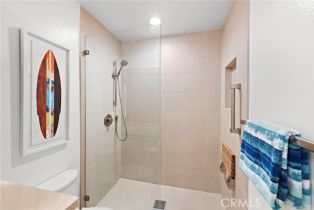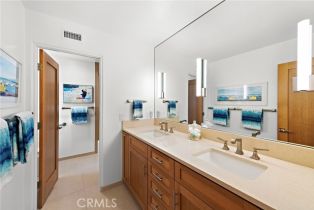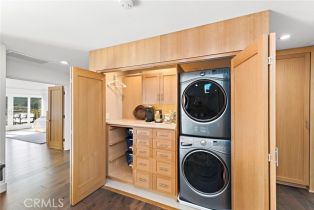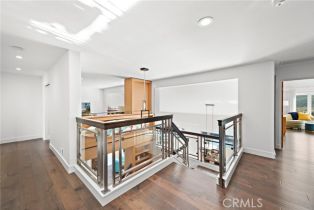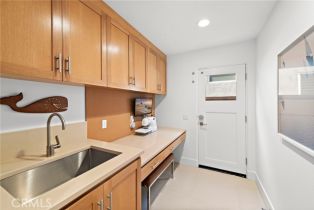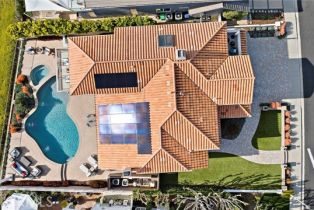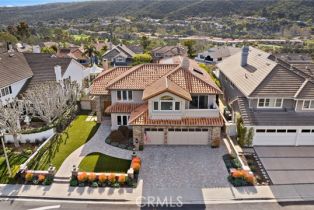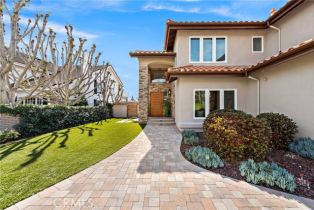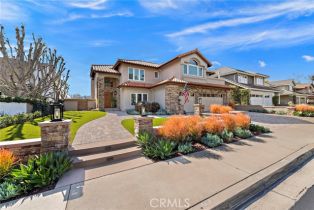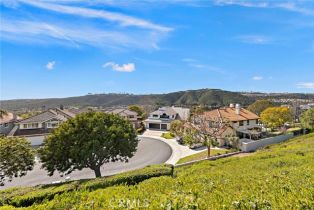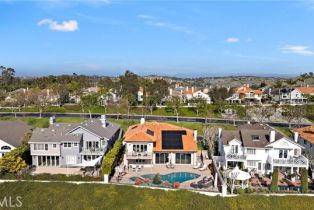43 HASTINGS Laguna Niguel, CA 92677
| Property type: | Single Family Residence |
| MLS #: | LG24112178MR |
| Year Built: | 1989 |
| Days On Market: | 50 |
| County: | Orange County |
Property Details / Mortgage Calculator / Community Information / Architecture / Features & Amenities / Rooms / Property Features
Property Details
Welcome to 43 Hastings in beautiful Laguna Niguel, CA a stunning home offering tremendous value with a huge price reduction! This is a great buy for anyone seeking a spacious and comfortable living space. Step inside this expansive 3,900 square foot residence, featuring 4 bedrooms and 3 bathrooms, perfect for accommodating family and guests. The open floor plan effortlessly connects the living areas, creating a welcoming and airy atmosphere. The home boasts a range of fantastic amenities, including a barbecue area and a playground, ideal for entertaining and outdoor fun. Enjoy the convenience of a garage and parking included, as well as a washer and dryer in the unit for easy living. Relax and unwind in the private pool or take advantage of the communal pool and spa for a refreshing dip. With air conditioning throughout, you'll stay cool and comfortable year-round. Situated on an 8,291 square foot lot, this property offers plenty of space for outdoor activities and gatherings. Don't miss out on this incredible opportunity to own a home that combines luxury, comfort, and tremendous value. Come see for yourself why 43 Hastings is the perfect place to call home!Interested in this Listing?
Miami Residence will connect you with an agent in a short time.
Mortgage Calculator
PURCHASE & FINANCING INFORMATION |
||
|---|---|---|
|
|
Community Information
| Address: | 43 HASTINGS Laguna Niguel, CA 92677 |
| Area: | Salt Creek |
| County: | Orange County |
| City: | Laguna Niguel |
| Subdivision: | Crest de Ville |
| Zip Code: | 92677 |
Architecture
| Bedrooms: | 4 |
| Bathrooms: | 3 |
| Year Built: | 1989 |
| Stories: | 2 |
| Style: | Mediterranean |
Garage / Parking
| Parking Garage: | Direct Entrance, Door Opener, Garage, Garage - 2 Car |
Community / Development
| Complex/Assoc Name: | Crest de Ville |
| Assoc Amenities: | Assoc Barbecue, Outdoor Cooking Area, Picnic Area, Playground, pool, Sport Court |
| Assoc Pet Rules: | Call For Rules |
| Community Features: | Sidewalks, Storm Drains, Street Lights, Suburban |
Features / Amenities
| Appliances: | Microwave |
| Laundry: | Electric Dryer Hookup, Hookup - Electric, In Closet, Inside, On Upper Level, Room, Washer Hookup |
| Pool: | Gunite, Heated, In Ground, Private |
| Security Features: | 24 Hour, Carbon Monoxide Detector(s), Gated, Gated with Attendant, Smoke Detector |
| Private Pool: | Yes |
| Common Walls: | Detached/No Common Walls |
| Cooling: | Central |
| Heating: | Forced Air |
Property Features
| Lot Size: | 8,291 sq.ft. |
| View: | City Lights, Hills, Ocean, Water |
| Directions: | Crown Valley to Club House ot South Peak |
Tax and Financial Info
| Buyer Financing: | Cash |
Detailed Map
Schools
Find a great school for your child
Pending
$ 3,500,000
13%
4 Beds
3 Full
3,900 Sq.Ft
8,291 Sq.Ft
