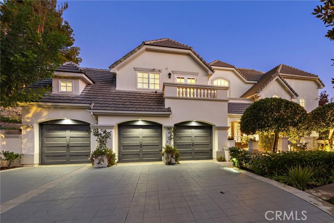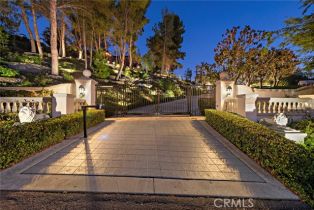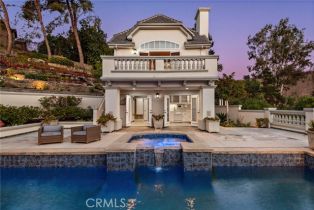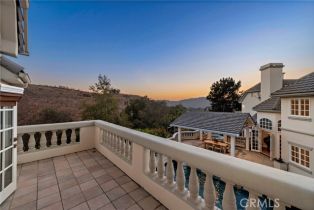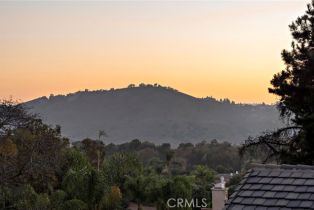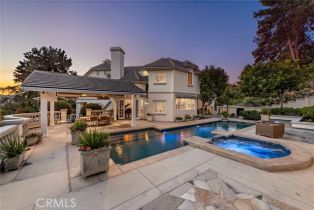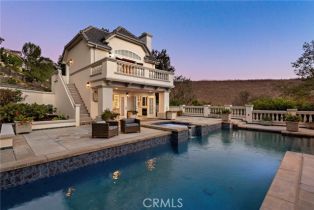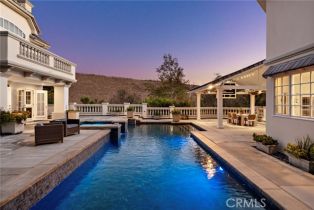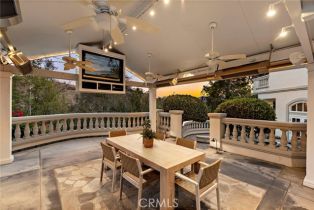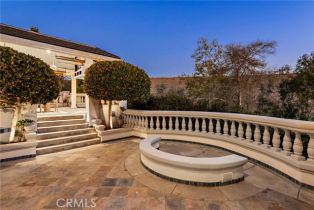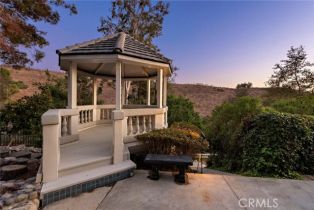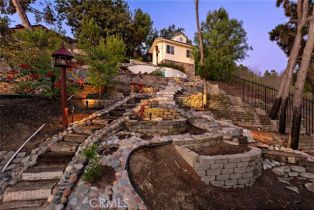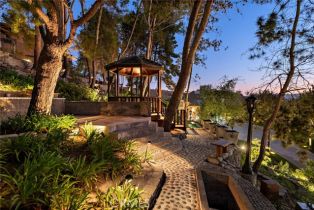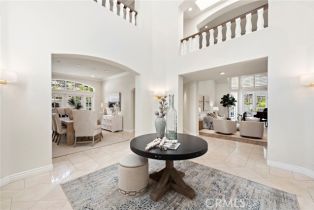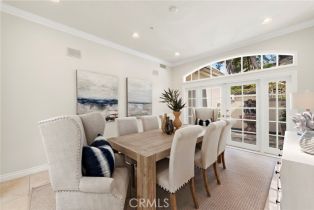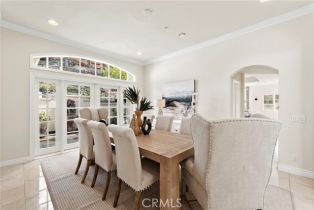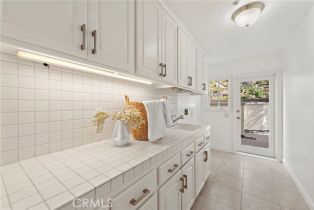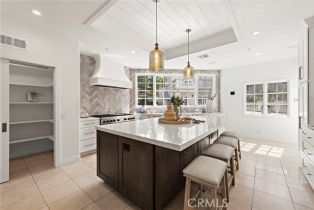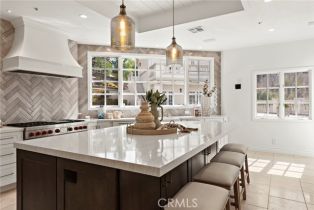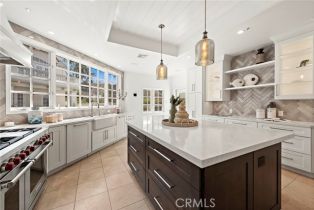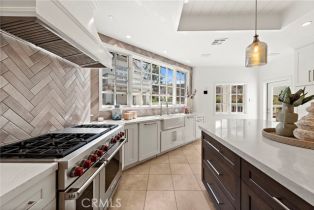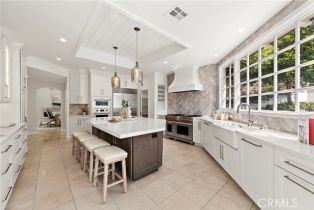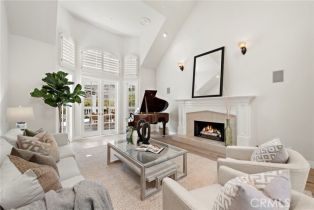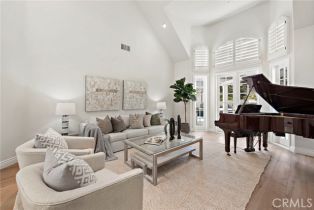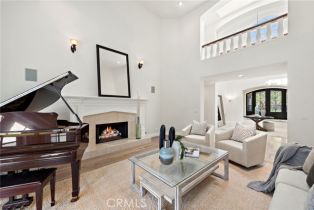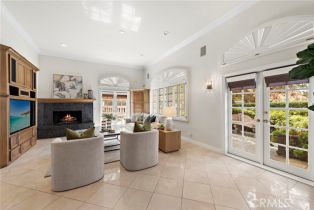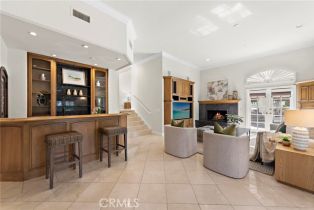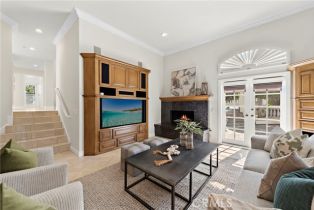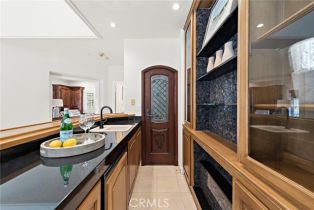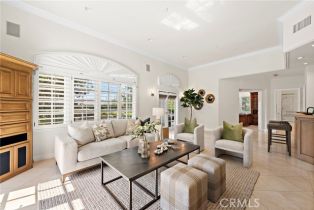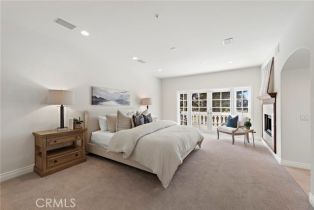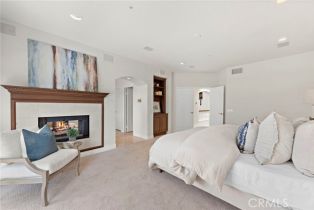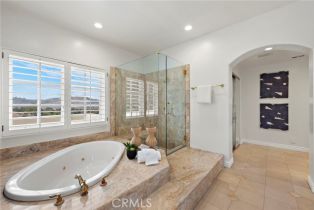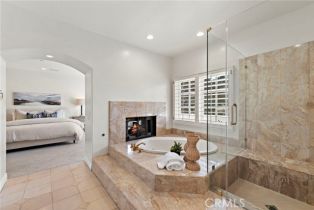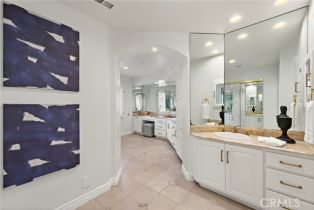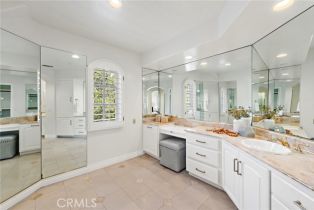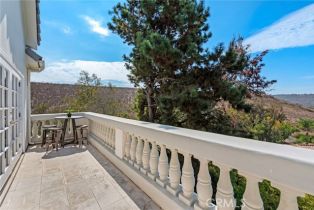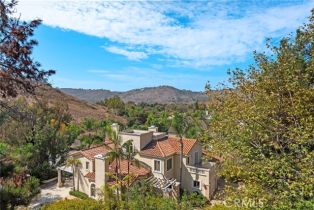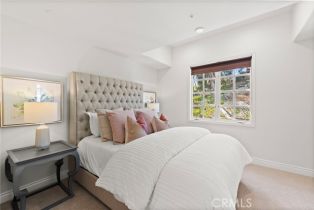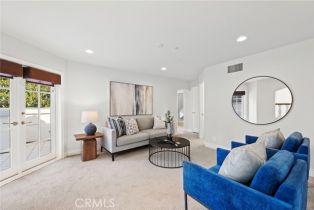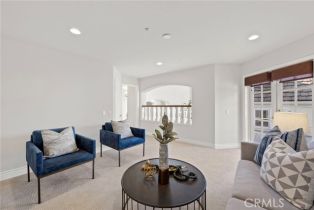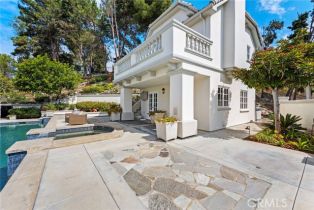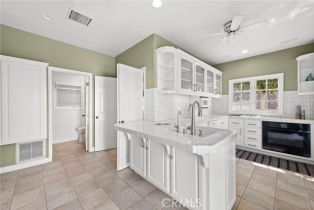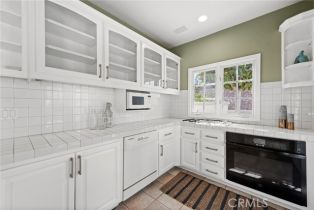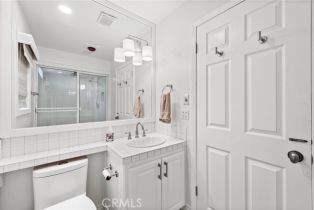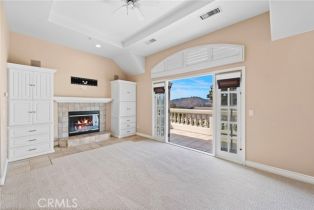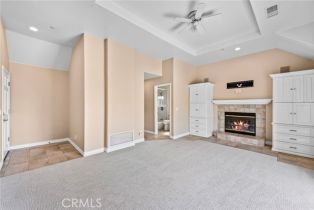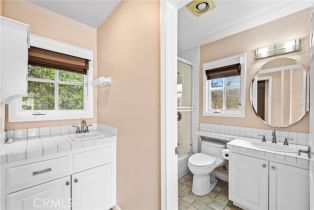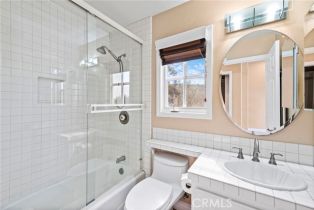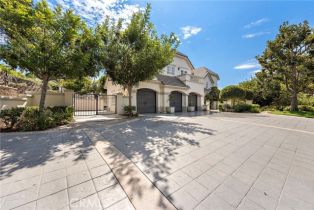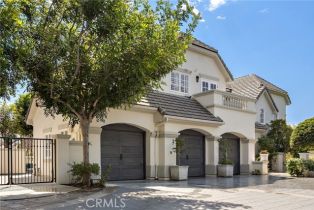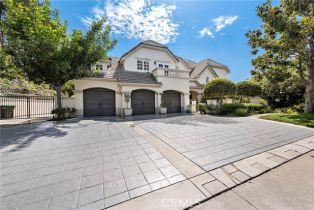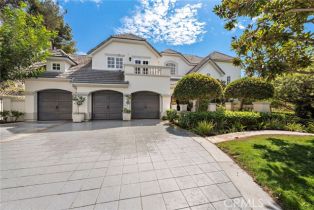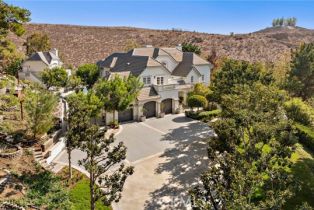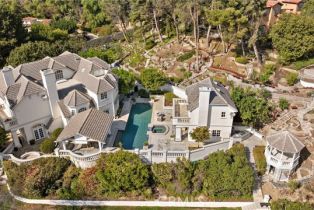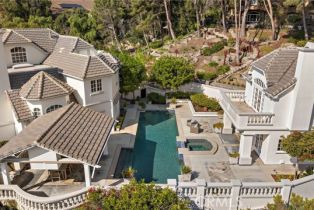26862 Windsor DR San Juan Capistrano, CA 92675
| Property type: | Single Family Residence |
| MLS #: | OC24204608MR |
| Year Built: | 1990 |
| Days On Market: | 50 |
| County: | Orange County |
Property Details / Mortgage Calculator / Community Information / Architecture / Features & Amenities / Rooms / Property Features
Property Details
Nestled on a sprawling elevated homesite in the coastal hills of northern San Juan Capistrano s exclusive Acreage enclave, this exquisite custom estate offers a private world of luxury, style and beauty. First impressions are memorable thanks to custom wrought-iron entry gates that open to reveal a long driveway leading to the residence, where a grand total of seven bedrooms and six- and one-half baths are showcased in approximately 5,300 square feet. Beyond custom wrought-iron entry doors with leaded-glass windows and sidelites, formal rooms set the stage for sophisticated entertaining, while the family room with wet bar and wine cellar caters to casual gatherings. Anchored by an oversized island with seating for six, a chef-caliber kitchen shines with Cambria Delgatie quartz countertops, a farm sink with large view window, custom soft-close cabinetry, illuminated cabinets with glass doors, a walk-in pantry and coffee station. Wolf appliances include a dual-fuel oven, vent hood, microwave, warming drawer, and pro-level range with two ovens, six burners and griddle, and a Sub-Zero refrigerator and two Bosch dishwashers are featured. The main-floor bedroom shown as an office with custom built-ins, and upper-level secondary bedrooms include a large suite with balcony. Double doors introduce a primary suite with impressive dual-sided fireplace, high ceiling, French doors leading to a private balcony with scenic hillside views, a trio of walk-in closets, and a lavish bath with spa tub, separate shower, two sinks and a sit-down vanity. Guests will appreciate a separate two-story guest house with two bedrooms and two baths, a view balcony, full kitchen and a fireplace-warmed studio. Embracing nearly 1.44 acres, manicured grounds reveal professional landscaping, majestic pines, two gazebos and meandering pathways. A 50' saltwater PebbleTec pool with large spa is joined by a spacious heated loggia with built-in TV, four natural gas heaters and surround sound, and two outdoor kitchens with grills. A three-car garage with epoxy flooring features a work bench and cabinetry, and a finished attic with custom built-ins offers ample storage. This opulent estate is merely moments from Capistrano Royale s private clubhouse, which offers residents exclusive access to tennis and a resort-style pool and spa. San Juan Capistrano s downtown offers boutiques, galleries and restaurants, and its historic mission is a favorite with locals and visitors.Interested in this Listing?
Miami Residence will connect you with an agent in a short time.
Mortgage Calculator
PURCHASE & FINANCING INFORMATION |
||
|---|---|---|
|
|
Community Information
| Address: | 26862 Windsor DR San Juan Capistrano, CA 92675 |
| Area: | RES-1 - San Juan North |
| County: | Orange County |
| City: | San Juan Capistrano |
| Subdivision: | Capistrano Royale |
| Zip Code: | 92675 |
Architecture
| Bedrooms: | 7 |
| Bathrooms: | 7 |
| Year Built: | 1990 |
| Stories: | 2 |
| Style: | Mediterranean |
Garage / Parking
| Parking Garage: | Auto Driveway Gate, Built-In Storage, Controlled Entrance, Direct Entrance, Door Opener, Driveway, Garage, Garage - 3 Car, Gated, Oversized, Private |
| Total Parking: | 14 |
Community / Development
| Complex/Assoc Name: | Capistrano Royale |
| Assoc Amenities: | Hiking Trails, Horse Trails, Outdoor Cooking Area, Picnic Area, Playground, pool |
| Assoc Pet Rules: | Call For Rules |
| Community Features: | Hiking, Gutters, Horse Trails, Park, Rural, Storm Drains |
Features / Amenities
| Appliances: | Convection Oven, Double Oven, Gas/Electric Range, Microwave, Self Cleaning Oven |
| Laundry: | Gas Or Electric Dryer Hookup, Inside, Laundry Chute, Room, Washer Hookup |
| Pool: | Association Pool, Exercise Pool, Gunite, Heated, In Ground, Permits, Private, Waterfall |
| Spa: | Gunite, Heated, In Ground, Private |
| Security Features: | Automatic Gate, Carbon Monoxide Detector(s), Fire Sprinklers, Prewired for alarm system, Smoke Detector |
| Private Pool: | Yes |
| Private Spa: | Yes |
| Common Walls: | Detached/No Common Walls |
| Cooling: | Central |
| Heating: | Central, Forced Air |
Rooms
| Breakfast Bar | |
| Guest House | |
| Patio Covered | |
| Patio Open |
Property Features
| Lot Size: | 62,726 sq.ft. |
| View: | Canyon, Courtyard |
| Zoning: | RES-1 |
| Directions: | Rancho Viejo Road to Highland, turn left on Windsor Drive |
Tax and Financial Info
| Buyer Financing: | Cash |
Detailed Map
Schools
Find a great school for your child
Active
$ 4,495,000
8%
7 Beds
6 Full
1 ¾
5,300 Sq.Ft
62,726 Sq.Ft
