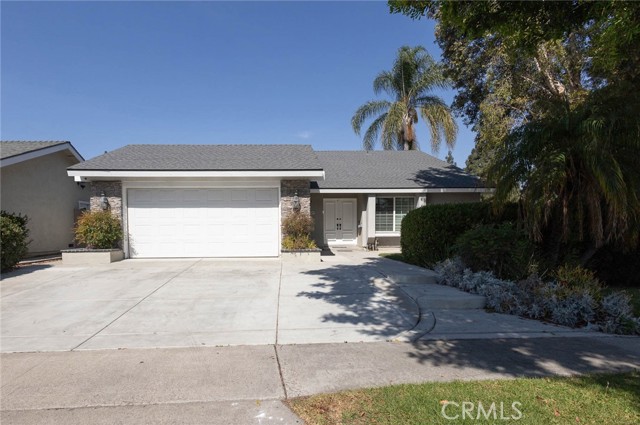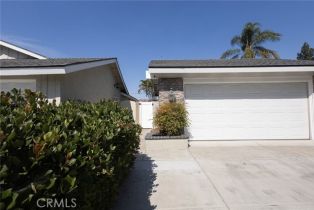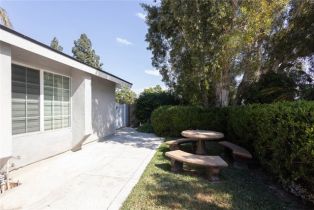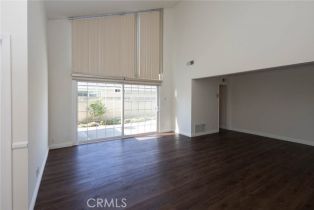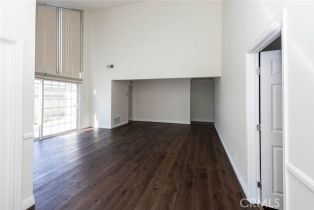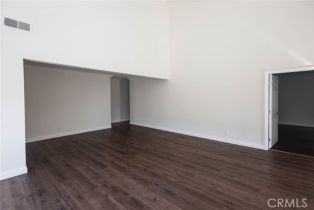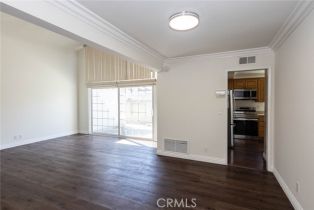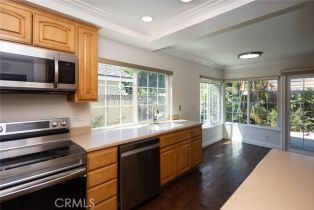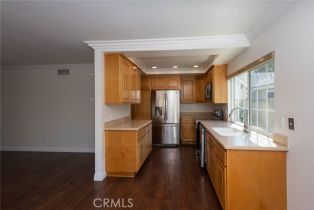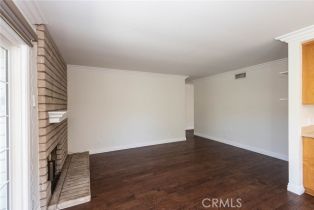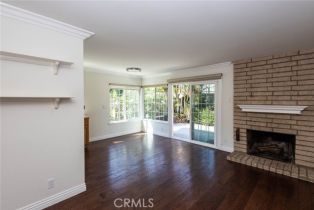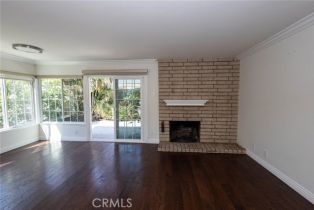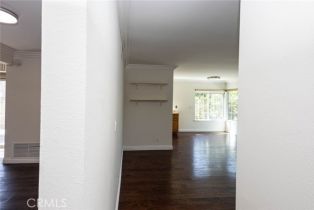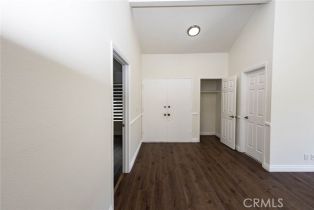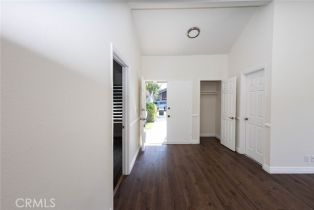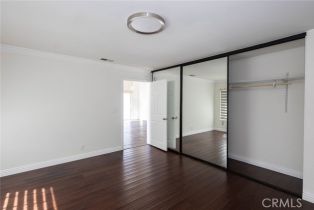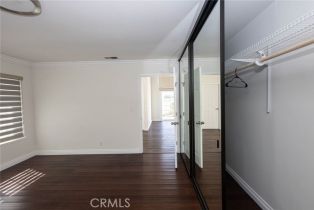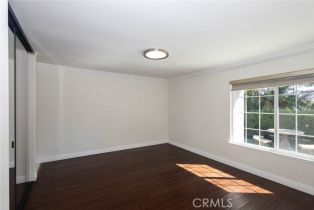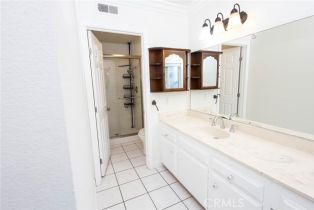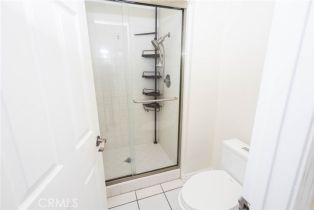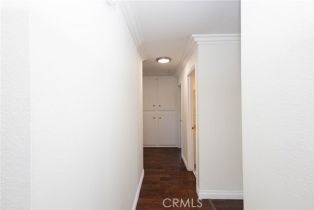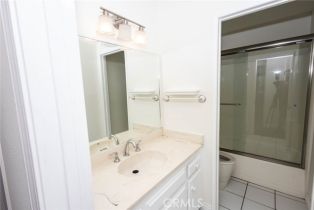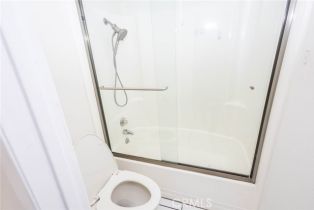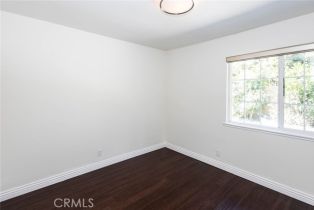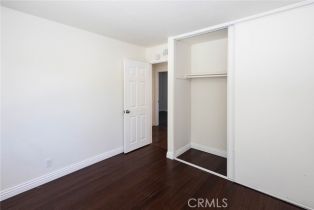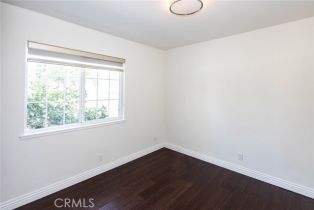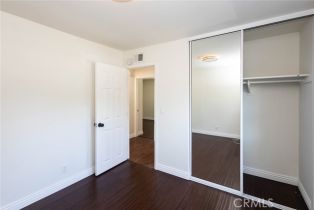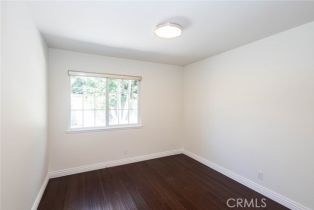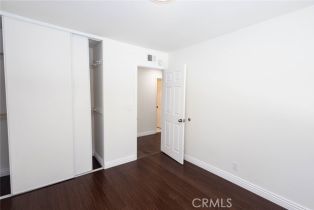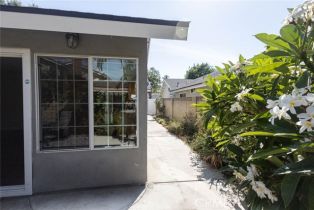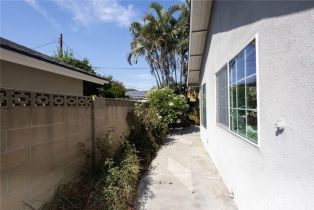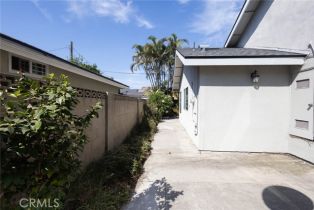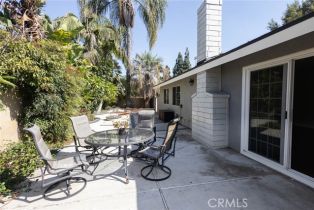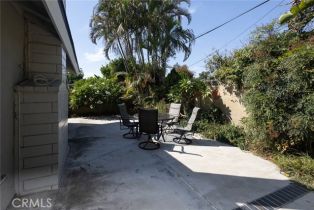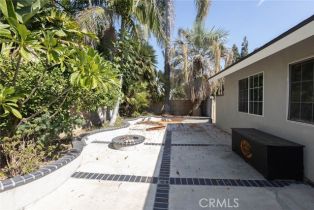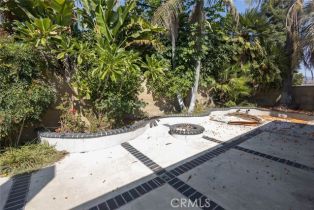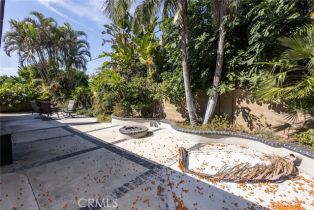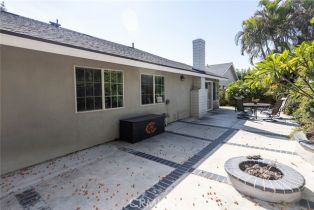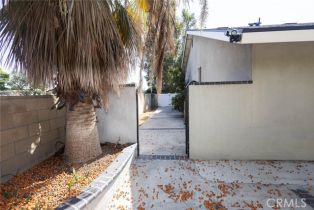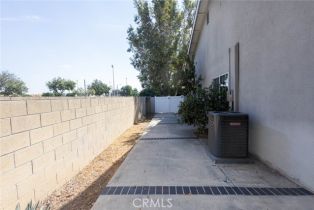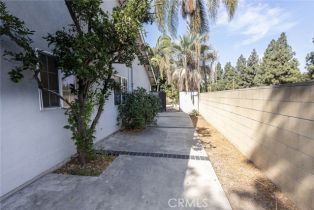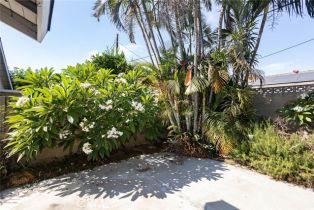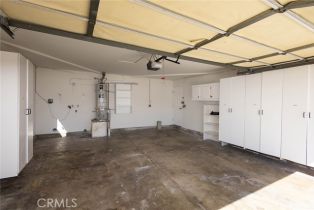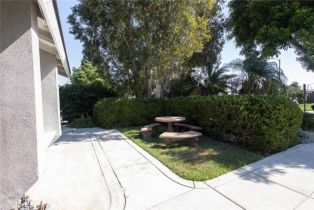17751 Miller DR Tustin, CA 92780
| Property type: | Single Family Residence |
| MLS #: | SR24200303MR |
| Year Built: | 1971 |
| Days On Market: | 50 |
| County: | Orange County |
Property Details / Mortgage Calculator / Community Information / Architecture / Features & Amenities / Rooms / Property Features
Property Details
Welcome to this Highly Desirable Tustin Neighborhood. Beautifully maintained, Single Story, 4 Bedroom, 2 Bathroom home with over 1,700 Sq. Ft. of living space. Home has formal Living Room & Dining Room. Kitchen has a cozy breakfast nook area & convenient electric window blinds. Breakfast nook area opens to the family room with a fire place for even more coziness. The home has energy efficient windows & a newer roof (approx. 8 years old) The home is situated on a tree-lined street on an abundantly sized corner lot. Front & back yards are fully landscaped. Back yard has fruit trees, Plumeria & Palm Trees & many other beautiful lush plants creating a Tropical Paradise. There is even a fire pit so you can continue to enjoy all this beauty even during the winter months. In addition to the attached two-car garage, the driveway & concrete area allows enough space to park two additional vehicles. Property is within walking distance to Columbus Tustin Sports Park, near Charming Old Town Tustin, and the Award-Winning Tustin Unified School District. This is an excellent location with access to all of Orange County, Freeways, Airports, Shopping & Restaurants, Beaches and Amusement Centers. This amazing property could be yours. So come take a look into your new home and begin creating new memories for a lifetime and make this home "Your Paradise"Interested in this Listing?
Miami Residence will connect you with an agent in a short time.
Mortgage Calculator
PURCHASE & FINANCING INFORMATION |
||
|---|---|---|
|
|
Community Information
| Address: | 17751 Miller DR Tustin, CA 92780 |
| Area: | Tustin |
| County: | Orange County |
| City: | Tustin |
| Zip Code: | 92780 |
Architecture
| Bedrooms: | 4 |
| Bathrooms: | 2 |
| Year Built: | 1971 |
| Stories: | 1 |
| Style: | Craftsman |
Garage / Parking
| Parking Garage: | Direct Entrance, Door Opener, Driveway, Garage - 1 Car |
Community / Development
| Community Features: | Curbs, Park, Sidewalks, Street Lights |
Features / Amenities
| Appliances: | Microwave, Oven-Electric, Range |
| Laundry: | Garage |
| Pool: | None |
| Spa: | None |
| Security Features: | Carbon Monoxide Detector(s), Smoke Detector |
| Private Pool: | No |
| Private Spa: | Yes |
| Common Walls: | Detached/No Common Walls |
| Cooling: | Central |
| Heating: | Central, Natural Gas |
Property Features
| Lot Size: | 5,988 sq.ft. |
| Directions: | From I-5, Exit 104 A Fourth Street. to Irvine Blvd. to Prospect To 17751 Miller Dr. (Corner of Prospect & Miller Dr.) |
Tax and Financial Info
| Buyer Financing: | Cash |
Detailed Map
Schools
Find a great school for your child
