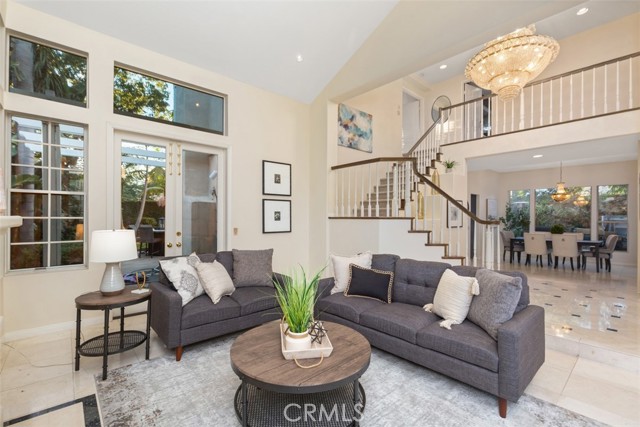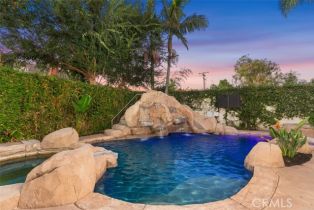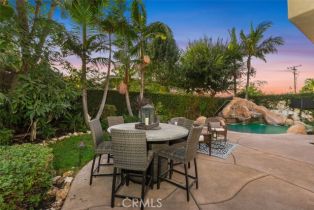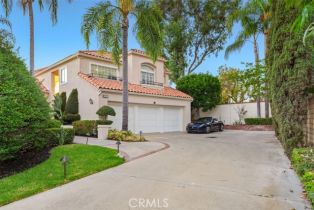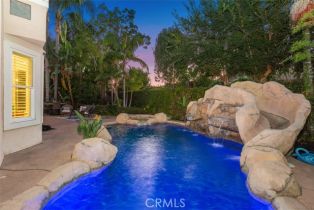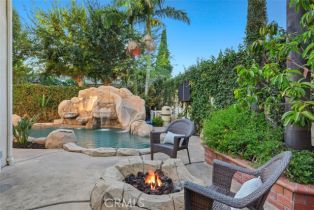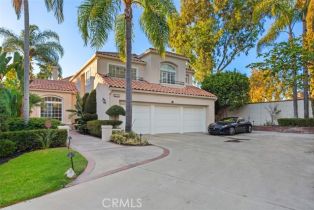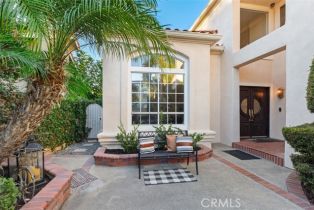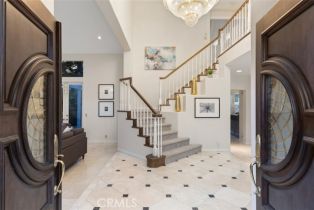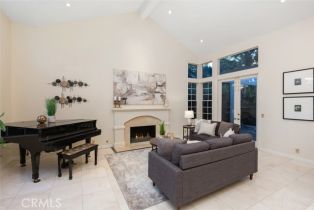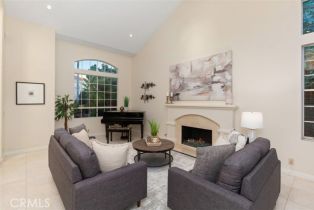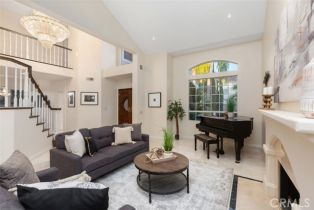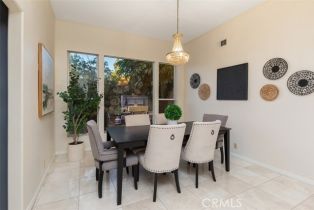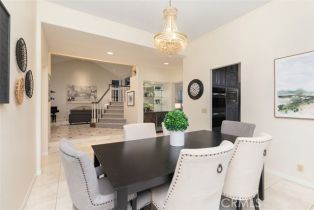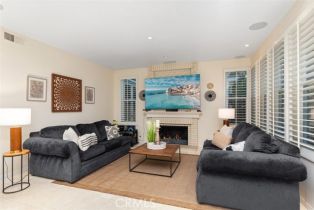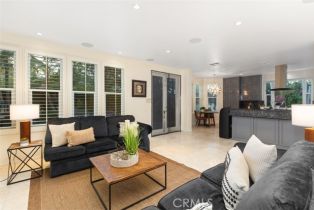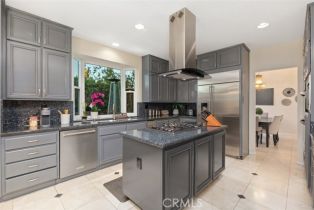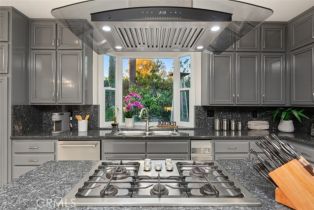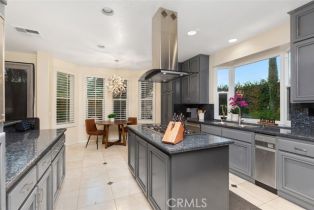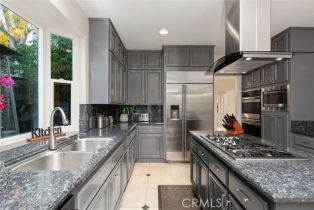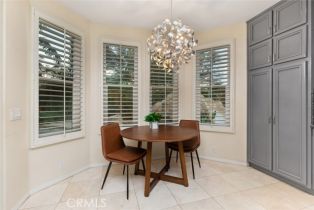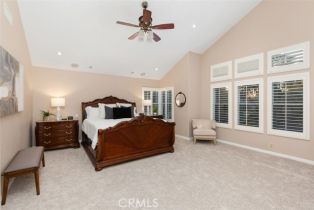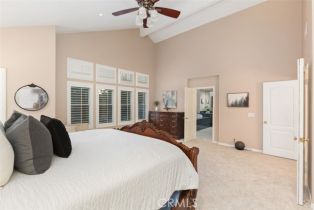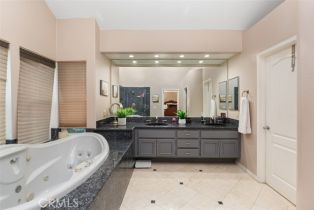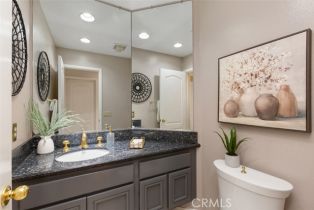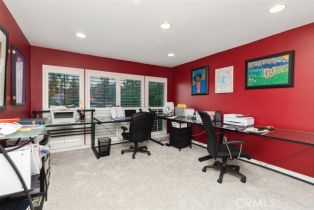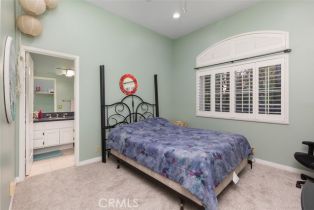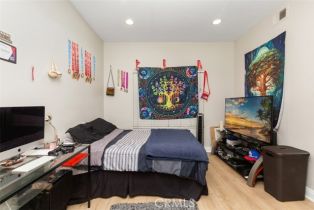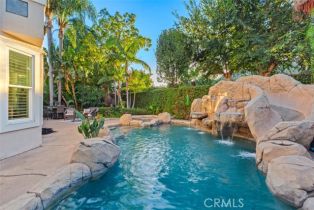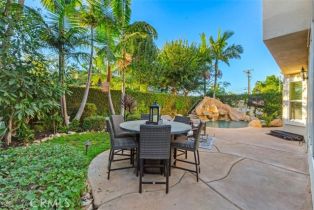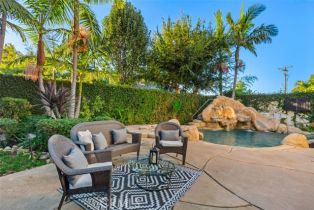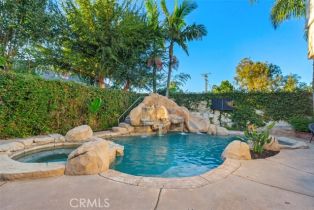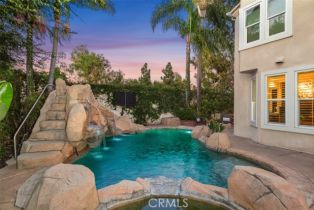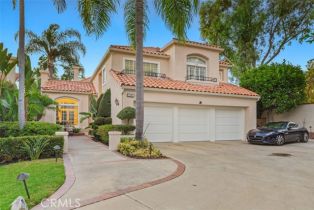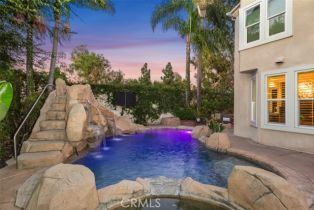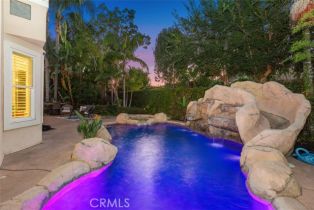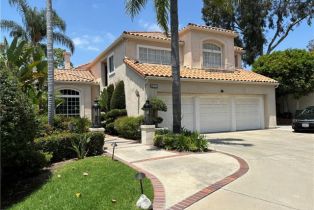| Property type: |
Single Family Residence |
| MLS #: |
OC24103279MR |
| Year Built: |
1989 |
| Days On Market: |
50 |
| County: |
Orange County |
Property Details
Discover a perfect blend of privacy, space, and energy efficiency at 2141 Ventia, nestled in the coveted Almeria community of Tustin Ranch. This exquisite home, situated on an amazing flag lot, offers a unique sense of seclusion with an extra-long driveway that provides ample parking & a versatile play space. As you step inside, you're greeted by a stunning crystal chandelier in the entryway, which can be easily lowered with a turn of a key for effortless cleaning and bulb replacement a perfect blend of elegance & practicality. This expansive residence boasts 5 bedrooms and 4.5 baths, designed with comfort & style in mind. The open-concept kitchen features granite countertops, stainless steel appliances, & a center island, making it a central hub for both casual meals & culinary creations. Flowing seamlessly into the adjoining family room & breakfast nook, the space is ideal for entertaining or simply relaxing with loved ones. Retreat to the master suite, a peaceful haven complete with a spacious bath, dual vanities, & a soaking tub. Each additional bedroom offers its own private sanctuary, with additional baths providing comfort & convenience for family & guests alike. There is also a bonus room or office upstairs. Outside, your private backyard oasis awaits. The sparkling pool & spa, complete with a waterslide & waterfall features, promise endless relaxation & fun. The meticulously landscaped yard includes a large patio with multiple seating areas, perfect for outdoor dining, entertaining, or simply unwinding. You'll also find a variety of fruit trees, including apple, orange, tangerine, avocado, plum, nectarine, & mango perfect for enjoying fresh, homegrown produce. This year, the home has been upgraded with a tankless water heater, a whole house water conditioner, and high-efficiency dual HVAC systems, ensuring year-round comfort & reducing energy costs. Leased solar panels further enhance the home's energy efficiency, making it both eco-friendly & cost-effective. Located in the heart of Tustin Ranch, this home offers easy access to top-rated schools, parks, & recreational facilities. The natural beauty & tranquil landscapes of the community provide a picturesque backdrop for a peaceful & fulfilling lifestyle. 2141 Ventia isn t just a home; it s a private retreat where you can experience the best of Orange County living. Don t miss the opportunity to own this piece of tranquility in one of the area s most sought-after neighborhoods.
Schools
Find a great school for your child
