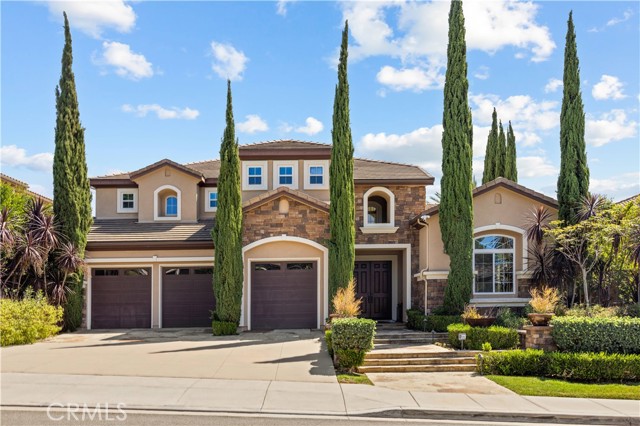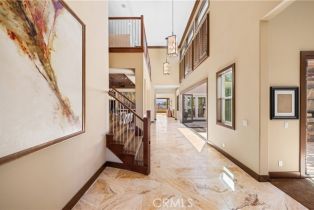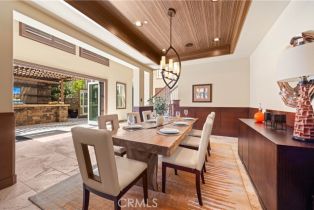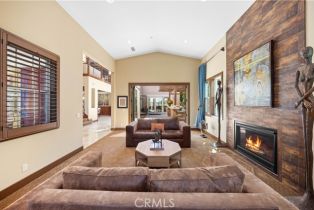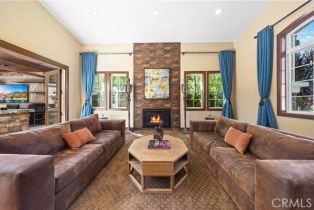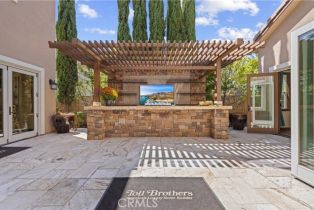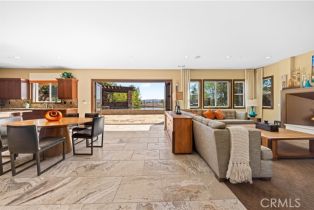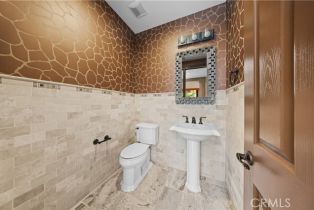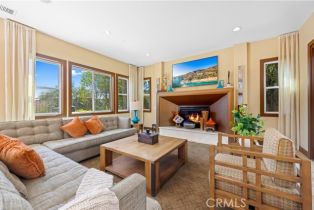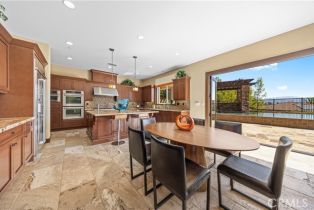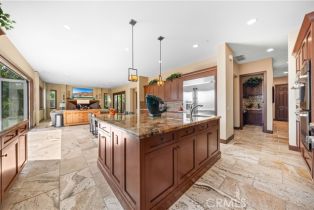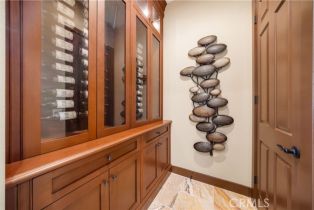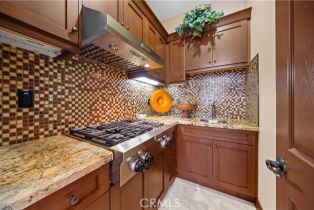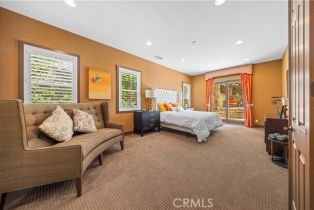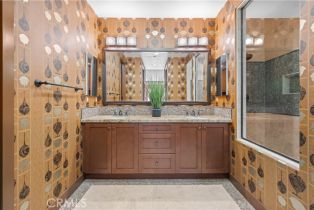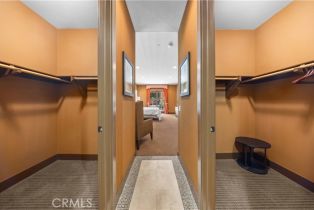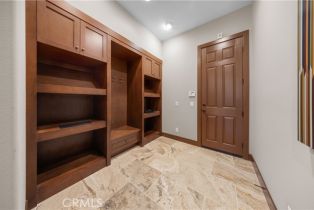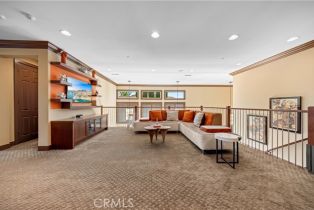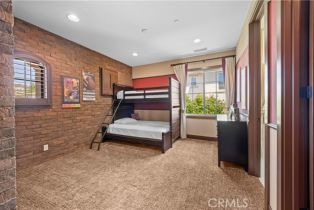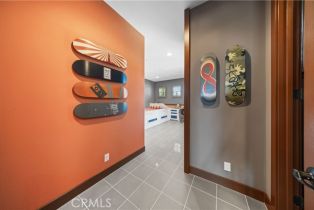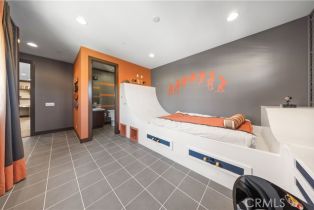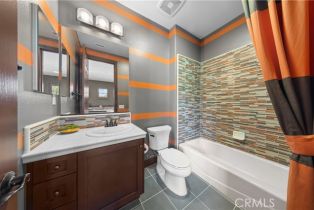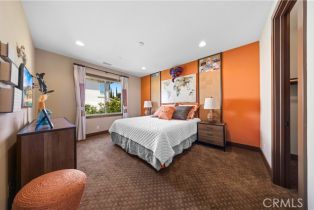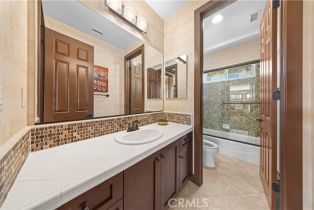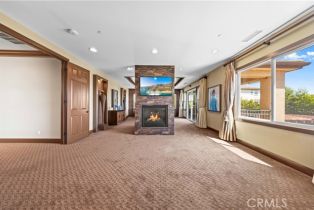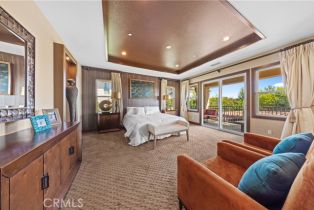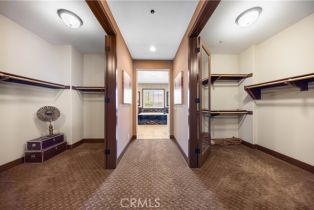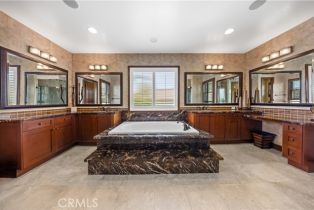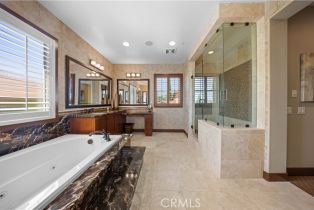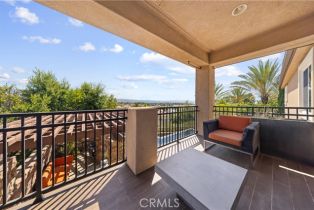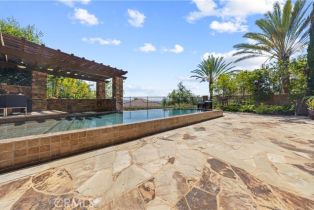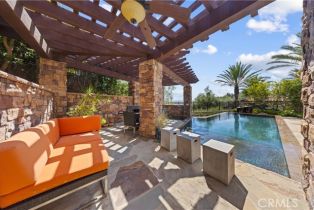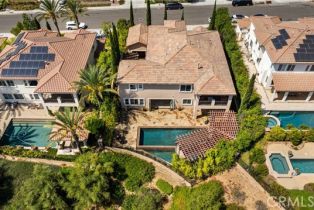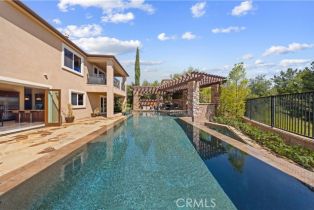20066 Umbria way, Yorba Linda, CA 92886
| Property type: | Single Family Residence |
| MLS #: | WS24201626MR |
| Year Built: | 2013 |
| Days On Market: | 225 |
| Listing Date: | September 5, 2024 |
| County: | Orange County |
Property Details / Mortgage Calculator / Community Information / Architecture / Features & Amenities / Rooms / Property Features
Property Details
Welcome to Your Dream Home in the Prestigious Amalfi Hills Community of Yorba Linda This custom-designed luxury estate, featuring nearly $600,000 in upgrades, is a rare gem situated on a premium lot with breathtaking city and mountain views. Completely turn-key, this residence perfectly blends luxurious living with ideal spaces for entertaining. As you step through the grand entrance, you re welcomed by an elegant foyer adorned with upgraded countertops and custom finishes. The formal dining room and reception room offer sophisticated gathering spaces, enhanced by soaring ceilings and stunning new chandeliers. The formal dining area flows seamlessly to the outdoor oasis, featuring a custom pool, gazebo, and a built-in BBQ bar perfect for hosting guests. From the garage entry, you ll find a thoughtfully designed mudroom for added convenience. At the heart of the home is a chef s kitchen, equipped with a 6-burner stove, double ovens, Jenn-Air refrigerator, and a second enclosed chef s kitchen. A showcase wine cabinet and an island with a reverse osmosis water faucet add to the convenience and luxury. The open-concept great room connects effortlessly to the resort-style backyard through expansive bi-fold doors, creating a seamless indoor-outdoor living experience. The backyard is an entertainer s paradise, complete with a California room featuring a TV, a built-in BBQ bar, a serene waterfall, and tranquil sitting areas. While taking in the panoramic views, you can relax in the spa or enjoy the sparkling pool. The primary suite is located on the main floor, offering dual vanities, two walk-in closets, and a spacious walk-in shower. Upstairs, additional bedrooms and a second luxurious primary suite with dual walk-in closets provide ample private space for family and guests. A large, separate laundry room adds to the home s convenience. Additional Highlights Include: Dual primary suites with double walk-in closets Dual kitchens, including a spacious central island in the main kitchen Upgraded garage flooring and luxury courtyard enhancements Water softening system Three fireplaces Expansive driveway with a three-car garage Walking distance to Yorba Linda High School Experience the pinnacle of luxury living in this exceptional Amalfi Hills estate. Most of the furniture and the smart home automation are negotiable with the sale. Show moreInterested in this Listing?
Miami Residence will connect you with an agent in a short time.
Mortgage Calculator
PURCHASE & FINANCING INFORMATION |
||
|---|---|---|
|
|
Community Information
| Address: | 20066 Umbria way, Yorba Linda, CA 92886 |
| Area: | Yorba Linda |
| County: | Orange County |
| City: | Yorba Linda |
| Subdivision: | Amalfi Hills Community |
| Zip Code: | 92886 |
Architecture
| Bedrooms: | 5 |
| Bathrooms: | 6 |
| Year Built: | 2013 |
| Stories: | 2 |
Garage / Parking
| Parking Garage: | Garage - 3 Car |
Community / Development
| Complex/Assoc Name: | Amalfi Hills Community |
| Assoc Pet Rules: | Call For Rules |
| Community Features: | Curbs |
Features / Amenities
| Appliances: | Microwave, Oven-Electric |
| Laundry: | Inside, Washer, Washer Included |
| Pool: | Above Ground, Heated, In Ground, Private, Tile, Waterfall |
| Private Pool: | Yes |
| Common Walls: | Detached/No Common Walls |
| Cooling: | Central |
Property Features
| Lot Size: | 10,633 sq.ft. |
| View: | City Lights, Rocks, Trees/Woods |
| Directions: | 20066 Umbria Way, Yorba Linda, 92886 |
Tax and Financial Info
| Buyer Financing: | Cash |
Detailed Map
Schools
Find a great school for your child
Elementary And Secondary Schools
Dr. Bernice Jameson Todd Academy
25105 Mayhew Canyon Rd., Corona
Distance: 1.45 mi
Morgan Academy
25118 Birchtree Ct,, Corona
Distance: 1.46 mi
Active
$ 3,988,000
7%
5 Beds
5 Full
1 ¾
5,135 Sq.Ft
Lot: 10,633 Sq.Ft
