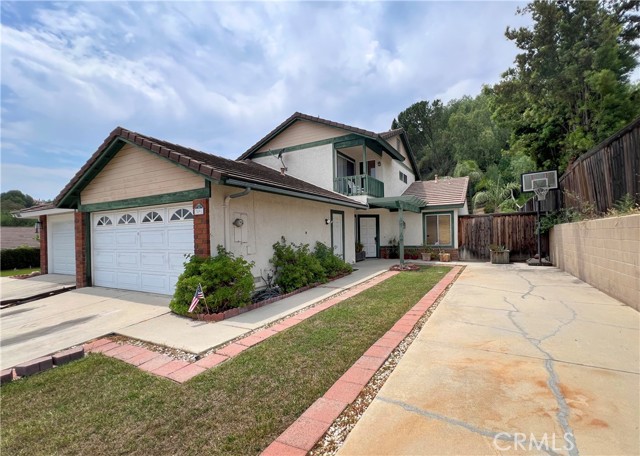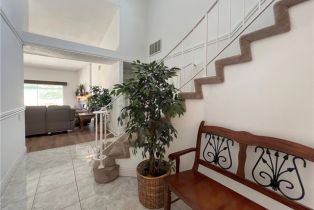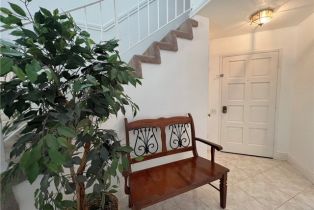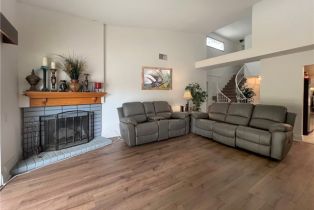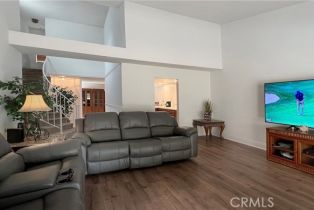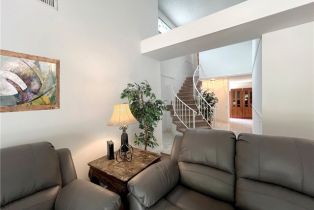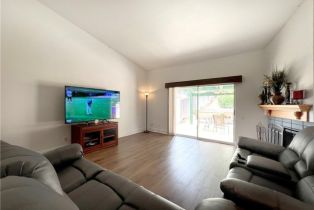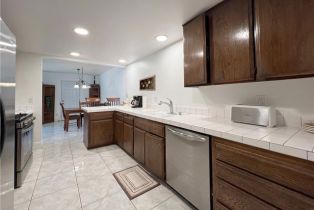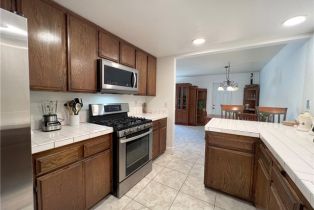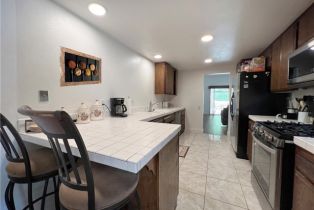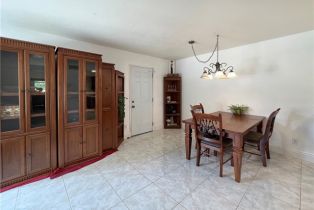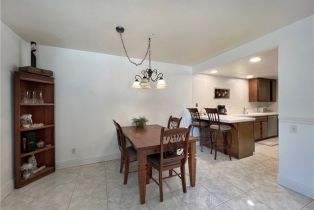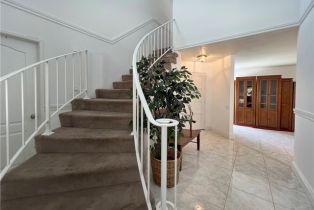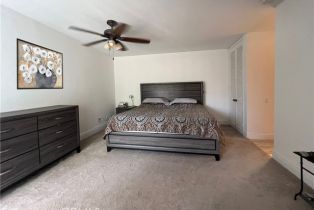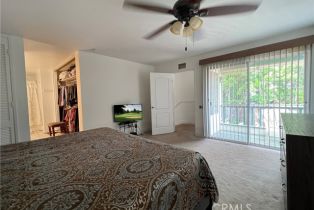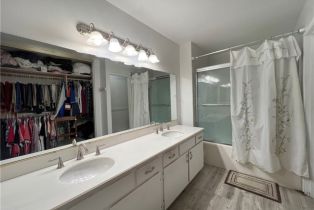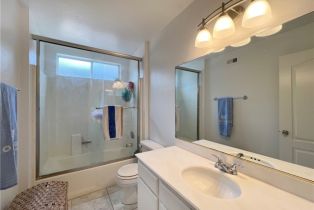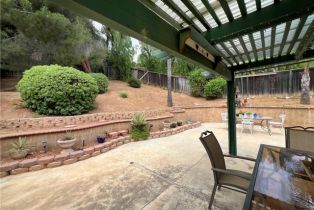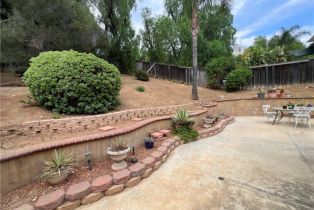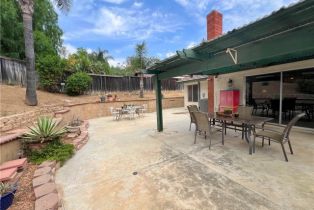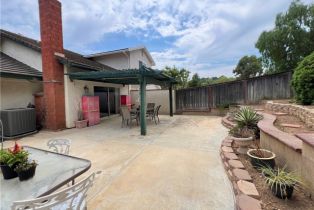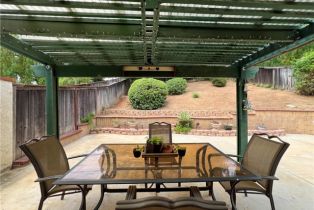3891 Ravenswood DR Yorba Linda, CA 92886
| Property type: | Single Family Residence |
| MLS #: | PW24145159MR |
| Year Built: | 1983 |
| Days On Market: | 50 |
| County: | Orange County |
Property Details / Mortgage Calculator / Community Information / Architecture / Features & Amenities / Rooms / Property Features
Property Details
This home is perfect for the buyer seeking a prime Yorba Linda location at a realistic price ~ This popular floorplan features 2 generous sized downstairs bedroom that share a full bathroom and a upstairs primary bedroom with a deck and a full bathroom ~ Inviting entry opens to spacious formal living room with wood style flooring and a corner fireplace ~ Kitchen has recessed lighting, convenient counter seating and a gas range ~ Formal dining room is spacious enough for large dinner gatherings ~ Direct access to a 2 car garage ~ Light and bright interior with lots of natural light, hard surface flooring, carpeting, ceiling fans, recessed lighting and fresh interior paint ~ Very private rear yard has enough room for a casual living and dining areas ~ Unique front yard features an extra driveway that can be used for additional parking, boat or RV parking or a sports court! Nicely situated near the end of a cul-de-sac ~ This neighborhood is in a distinguished school district and near the Yorba Linda High School ~ This neighborhood is an affordable GEM in Yorba Linda!Interested in this Listing?
Miami Residence will connect you with an agent in a short time.
Mortgage Calculator
PURCHASE & FINANCING INFORMATION |
||
|---|---|---|
|
|
Community Information
| Address: | 3891 Ravenswood DR Yorba Linda, CA 92886 |
| Area: | R-1 - Yorba Linda |
| County: | Orange County |
| City: | Yorba Linda |
| Zip Code: | 92886 |
Architecture
| Bedrooms: | 3 |
| Bathrooms: | 2 |
| Year Built: | 1983 |
| Stories: | 2 |
Garage / Parking
| Parking Garage: | Direct Entrance, Driveway, Garage, RV Access |
Community / Development
| Community Features: | Street Lights |
Features / Amenities
| Appliances: | Microwave, Range |
| Laundry: | Garage |
| Pool: | None |
| Spa: | None |
| Private Pool: | No |
| Private Spa: | Yes |
| Common Walls: | Attached |
| Cooling: | Central |
| Heating: | Forced Air |
Property Features
| Lot Size: | 7,600 sq.ft. |
| View: | None |
| Zoning: | R-1 |
| Directions: | Fairmont at Village Center |
Tax and Financial Info
| Buyer Financing: | Cash |
Detailed Map
Schools
Find a great school for your child
Active
$ 925,000
2%
3 Beds
2 Full
1,567 Sq.Ft
7,600 Sq.Ft
