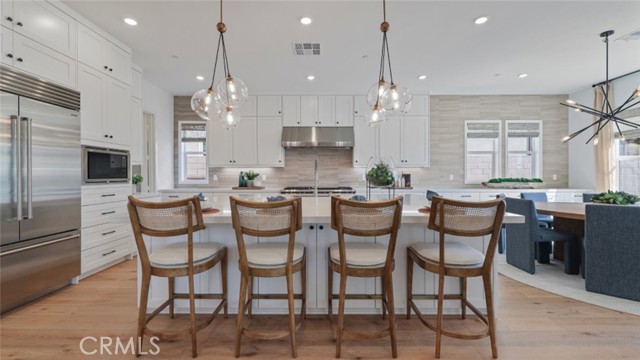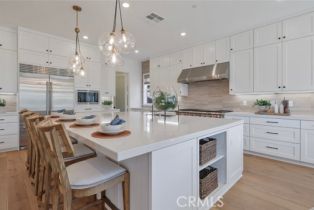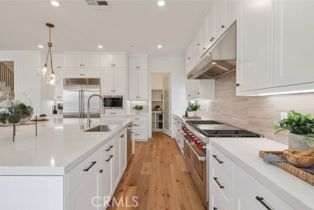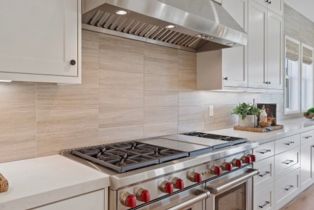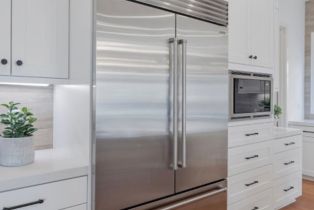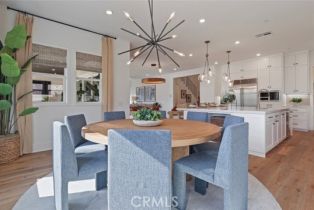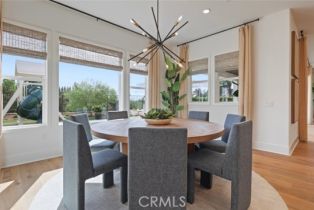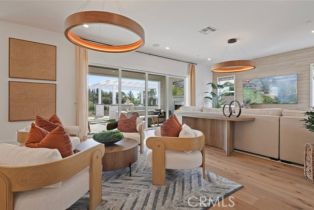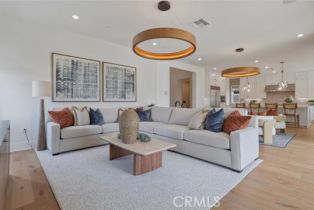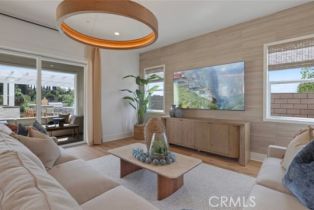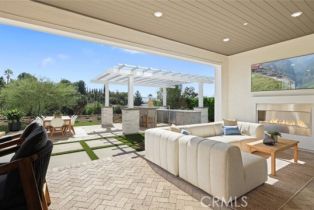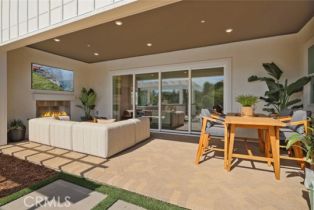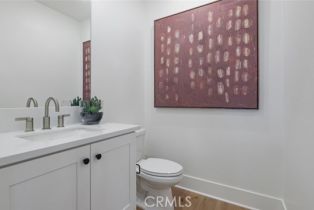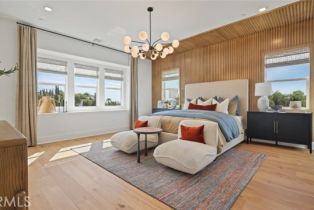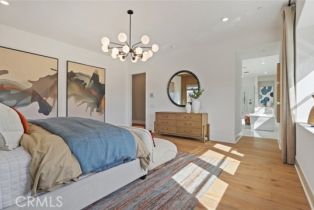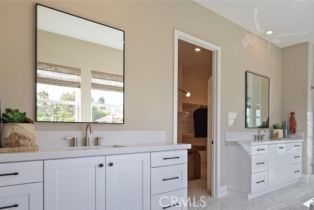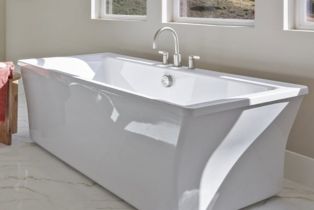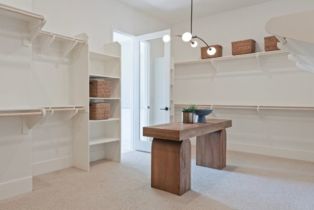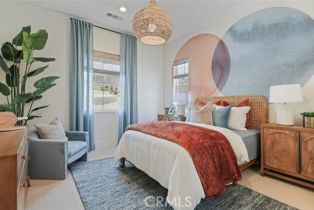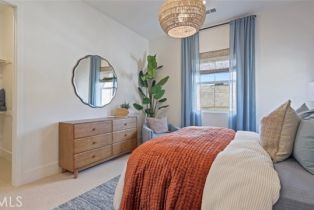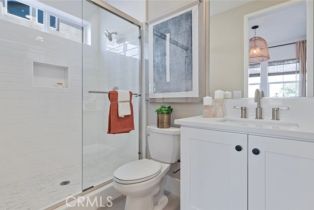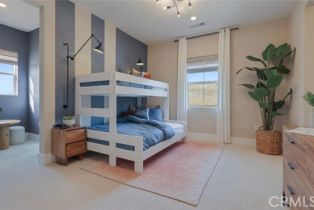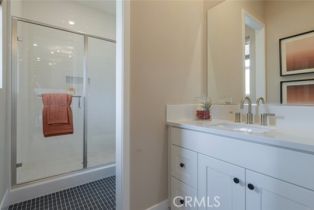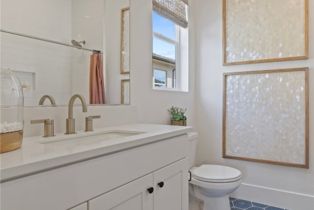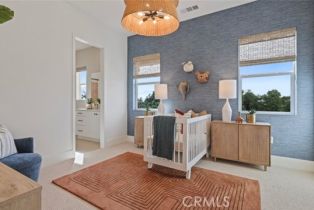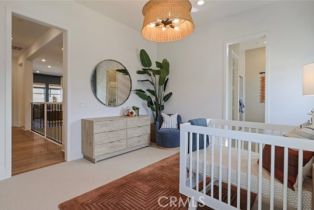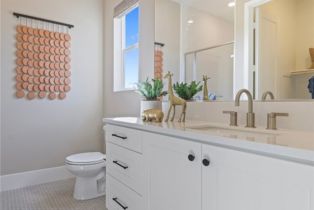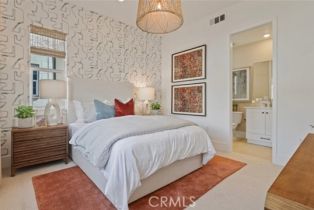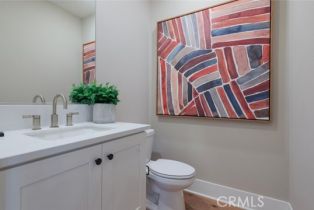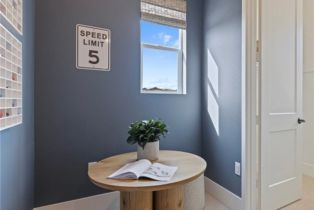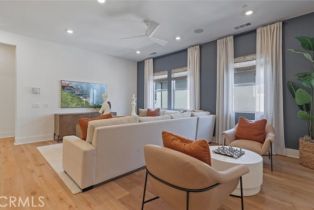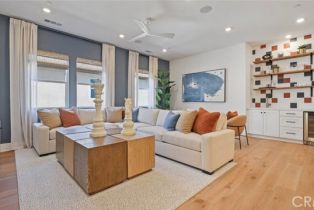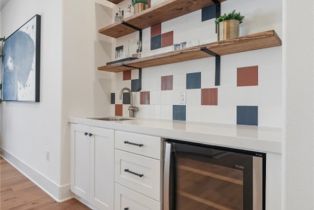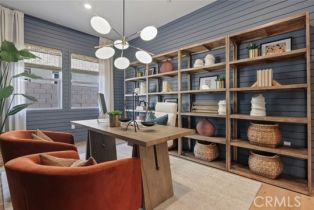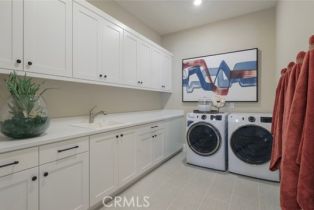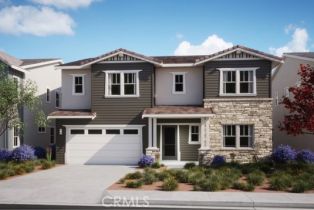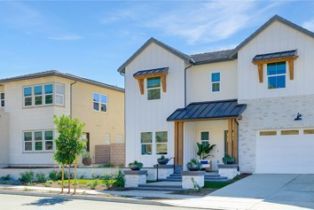4771 Rideline rd, Yorba Linda, CA 92887
| Property type: | Single Family Residence |
| MLS #: | OC25033813MR |
| Year Built: | 2025 |
| Days On Market: | 63 |
| Listing Date: | February 14, 2025 |
| County: | Orange County |
Property Details / Mortgage Calculator / Community Information / Architecture / Features & Amenities / Rooms / Property Features
Property Details
The main floor showcases a spacious dining room, an inviting living room, and a chef s kitchen with high-end appliances including a Sub-Zero refrigerator and Wolf oven and cooktop. The oversized kitchen island, with quartz counters, opens up to the California room with a cozy fireplace, seamlessly extending your living space into the backyard. The owner s suite is a retreat in itself, featuring an exercise room, a covered deck, a luxurious bath and shower, and an expansive walk-in closet. Additional highlights include a spacious pantry, flex space, and an extra bonus room to suit all your needs. Every detail in this home has been crafted for comfort, style, and versatility ready to welcome you home.Interested in this Listing?
Miami Residence will connect you with an agent in a short time.
Mortgage Calculator
PURCHASE & FINANCING INFORMATION |
||
|---|---|---|
|
|
Community Information
| Address: | 4771 Rideline rd, Yorba Linda, CA 92887 |
| Area: | Yorba Linda |
| County: | Orange County |
| City: | Yorba Linda |
| Subdivision: | Cielo Vista |
| Zip Code: | 92887 |
Architecture
| Bedrooms: | 5 |
| Bathrooms: | 7 |
| Year Built: | 2025 |
| Stories: | 2 |
Garage / Parking
| Parking Garage: | Direct Entrance, Door Opener, Driveway, Garage |
Community / Development
| Complex/Assoc Name: | Cielo Vista |
| Assoc Amenities: | Controlled Access |
| Assoc Pet Rules: | Call For Rules, Yes |
| Community Features: | Curbs, Gutters, Park, Sidewalks, Suburban |
Features / Amenities
| Appliances: | Convection Oven, Double Oven, Microwave, Self Cleaning Oven |
| Laundry: | Gas Dryer Hookup, Inside, On Upper Level, Room, Washer Hookup |
| Pool: | None |
| Security Features: | Automatic Gate, Carbon Monoxide Detector(s), Gated, Smoke Detector |
| Private Pool: | No |
| Common Walls: | Detached/No Common Walls |
| Cooling: | Central, Dual |
| Heating: | Central |
Property Features
| Lot Size: | 16,154 sq.ft. |
| View: | City Lights, Hills |
| Directions: | Use cross streets of Via De La Roca and Via Del Agua. Our entrance is the next street. |
Tax and Financial Info
| Buyer Financing: | Cash |
Detailed Map
Schools
Find a great school for your child
Elementary And Secondary Schools
Dr. Bernice Jameson Todd Academy
25105 Mayhew Canyon Rd., Corona
Distance: 1.45 mi
Morgan Academy
25118 Birchtree Ct,, Corona
Distance: 1.46 mi
Active
$ 2,919,990
5 Beds
5 Full
2 ¾
4,697 Sq.Ft
Lot: 16,154 Sq.Ft
