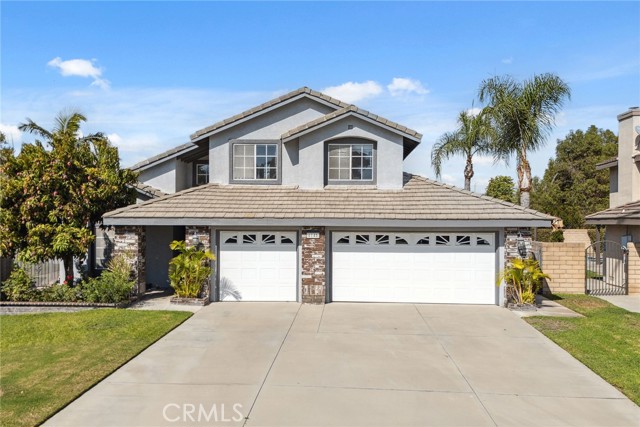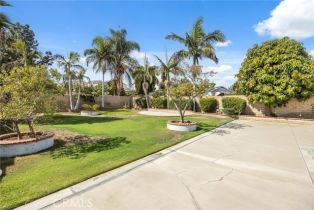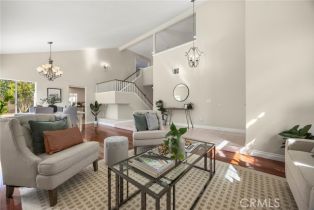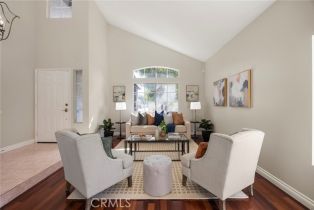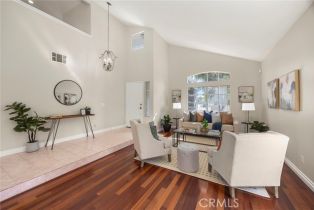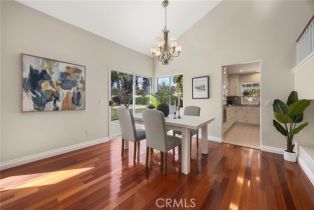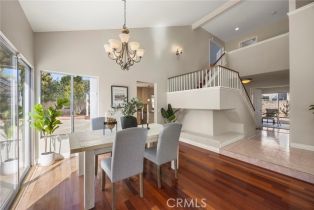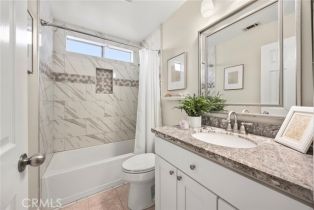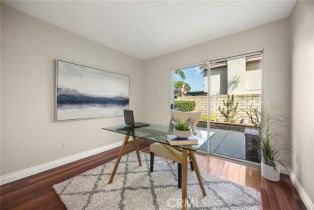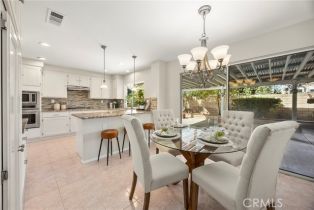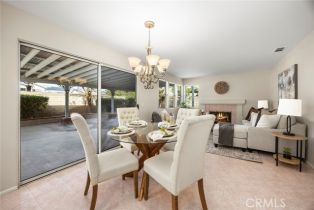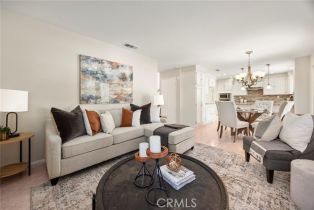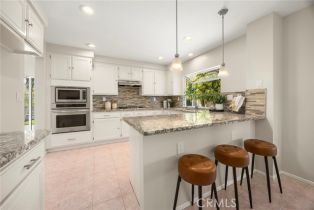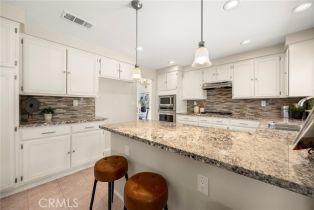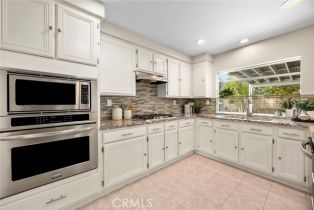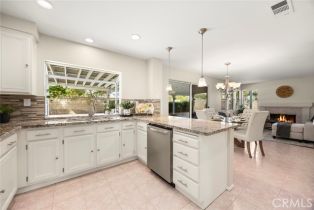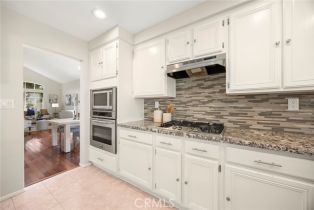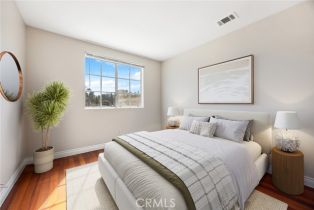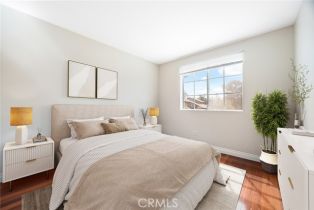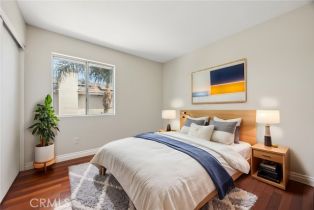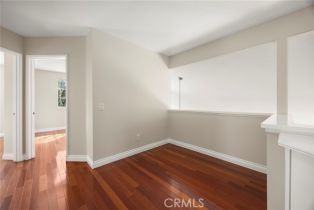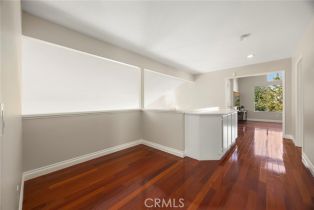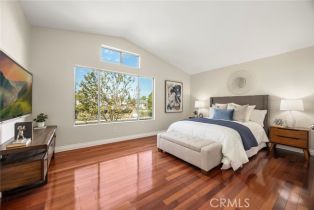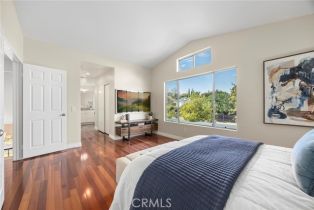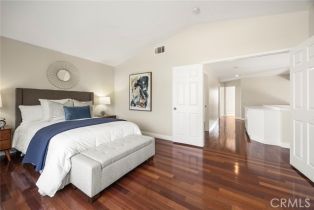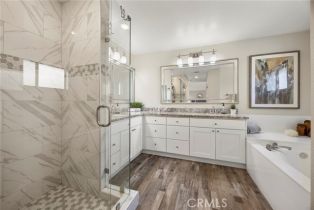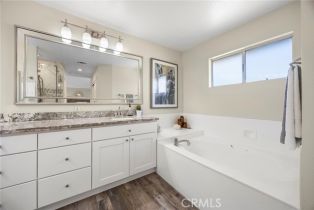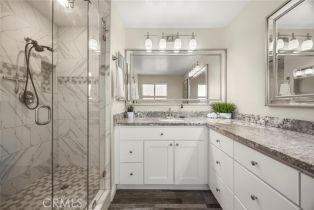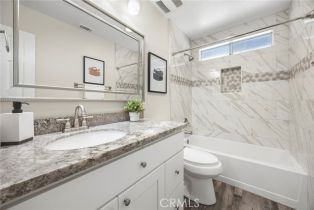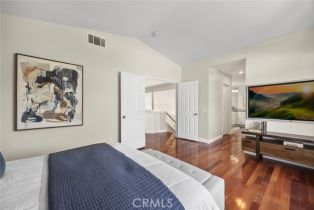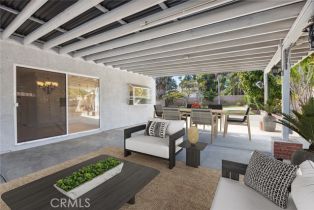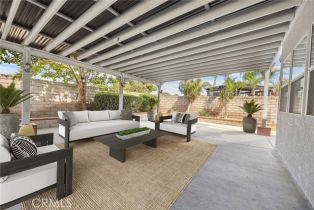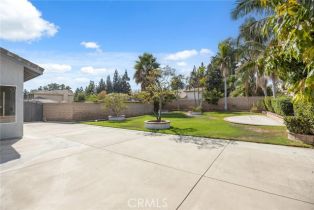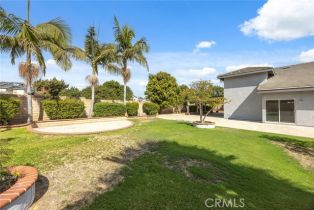| Property type: | Single Family Residence |
| MLS #: | PW25042802MR |
| Year Built: | 1995 |
| Days On Market: | 44 |
| Listing Date: | March 5, 2025 |
| County: | Orange County |
Property Details / Mortgage Calculator / Community Information / Architecture / Features & Amenities / Rooms / Property Features
Property Details
Huge lot! Cul-de-sac! Open and airy floorplan with plenty of natural light! Gorgeously upgraded throughout this lovely home is waiting for you! Formal living and dining rooms offer a slider to the generous side yard. The updated kitchen is finished with bright white cabinetry, sleek granite counters, stainless steel appliances, and a casual dining counter, and will surely be the heart of the home. The adjacent family room is finished with a warming fireplace and additional slider that leads to outdoor fun. The downstairs bedroom is ideal for visiting guests, office space, gym or fun playroom. Upstairs leads to the primary suite with an updated bath boasting granite counters, soaking tub and separate shower, plus a generous walk-in closet. Three additional upstairs bedrooms plus full bath complete the upper level. Step outside onto your fully covered patio, plus enjoy the separate sun-soaked patio perfect to catch the sun s rays. This spacious yard measures over 15,000 SF offering lush grassy lawns ideally suited for yard games, with colorful planters that surround the property. To top it off, a three-car garage with an extra-large driveway offers plenty of off-street parking. All of this close to shopping, restaurants and so much more!Interested in this Listing?
Miami Residence will connect you with an agent in a short time.
Mortgage Calculator
PURCHASE & FINANCING INFORMATION |
||
|---|---|---|
|
|
Community Information
| Address: | 6145 Orangegate dr, Yorba Linda, CA 92886 |
| Area: | Yorba Linda |
| County: | Orange County |
| City: | Yorba Linda |
| Zip Code: | 92886 |
Architecture
| Bedrooms: | 5 |
| Bathrooms: | 3 |
| Year Built: | 1995 |
| Stories: | 2 |
Garage / Parking
| Parking Garage: | Built-In Storage, Direct Entrance, Door Opener, Driveway, Garage, Garage - 2 Car, Oversized |
Community / Development
| Community Features: | Curbs, Gutters, Sidewalks |
Features / Amenities
| Appliances: | Microwave, Oven-Electric, Range |
| Laundry: | Garage, Gas Dryer Hookup, Washer Hookup |
| Pool: | None |
| Spa: | None |
| Private Pool: | No |
| Private Spa: | Yes |
| Common Walls: | Detached/No Common Walls |
| Cooling: | Central |
| Heating: | Forced Air |
Property Features
| Lot Size: | 15,000 sq.ft. |
| View: | None |
| Directions: | From Richfield Rd, go West on Orchard Dr and then right on Orangegate Dr. |
Tax and Financial Info
| Buyer Financing: | Cash |
Detailed Map
Schools
Find a great school for your child
Elementary And Secondary Schools
William B. Bristow Middle
855 Minnesota Ave., Brentwood
Distance: 1.04 mi
Loma Vista Elementary
2110 San Jose Ave., Brentwood
Distance: 1.25 mi
Pioneer Elementary
2010 Shady Willow Ln., Brentwood
Distance: 1.58 mi
Pioneer Elementary
2010 Shady Willow Ln., Brentwood
Distance: 1.58 mi
Marsh Creek Elementary
601 Grant St., Brentwood
Distance: 1.59 mi
Seneca Centers Uprising Academy
1265 Dainty Ave, Brentwood
Distance: 1.72 mi
Ron Nunn Elementary
1755 Central Blvd., Brentwood
Distance: 1.8 mi
Golden Hills Christian School
2401 Shady Willow Ln, Brentwood
Distance: 2.12 mi
Brentwood Elementary
200 Griffith Ln., Brentwood
Distance: 2.26 mi
Independence High
929 Second St., Brentwood
Distance: 2.47 mi
Love For Learning
833 2nd St, Brentwood
Distance: 2.66 mi
Liberty High
850 Second St., Brentwood
Distance: 2.72 mi
Far East County Programs
850 Second St., Brentwood
Distance: 2.73 mi
Freedom High
1050 Neroly Rd., Oakley
Distance: 2.74 mi
Heritage Baptist Academy
5200 Heidorn Ranch Rd, Antioch
Distance: 2.83 mi
Mary Casey Black Elementary
480 Farmington Dr., Brentwood
Distance: 3.01 mi
R. Paul Krey Elementary
190 Crawford Dr., Brentwood
Distance: 3.17 mi
Pending
$ 1,488,988
5 Beds
3 Full
2,229 Sq.Ft
Lot: 15,000 Sq.Ft
