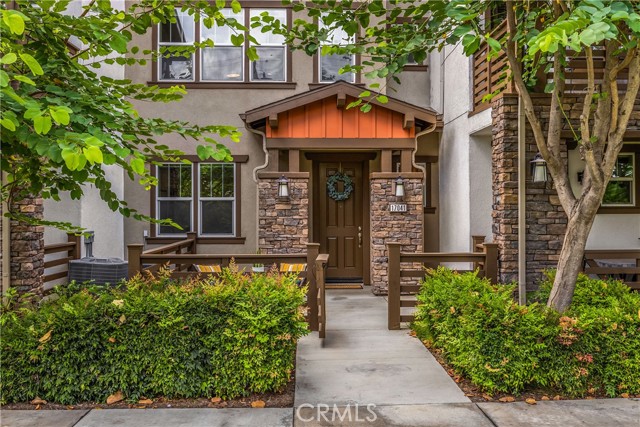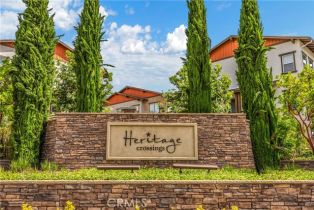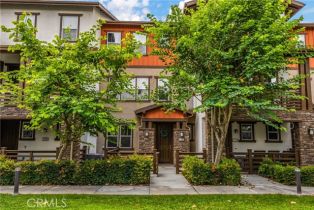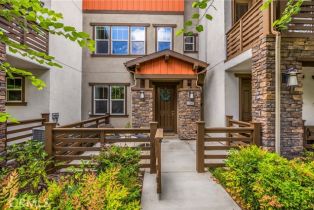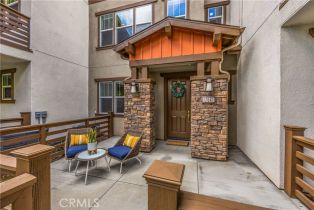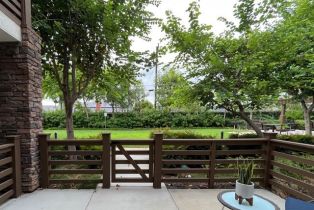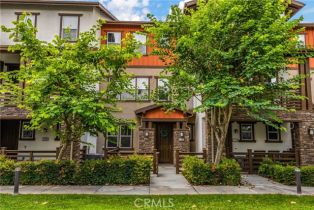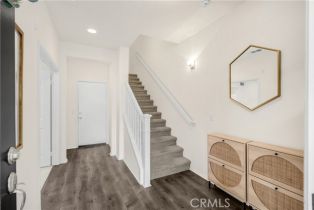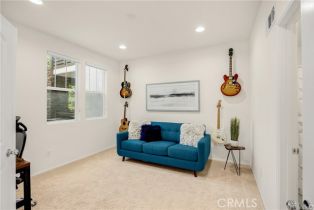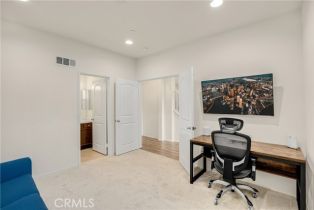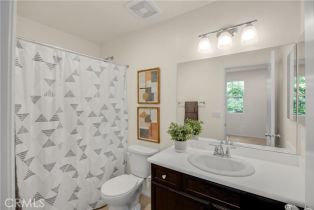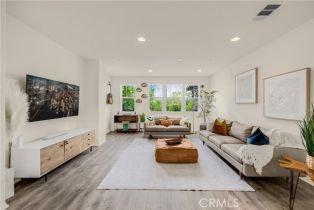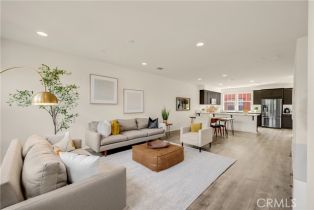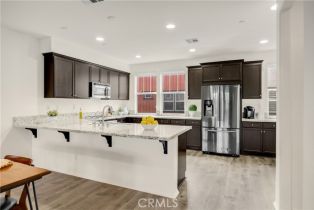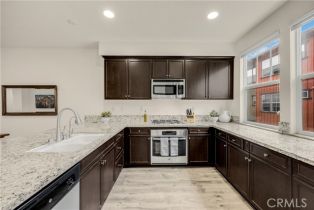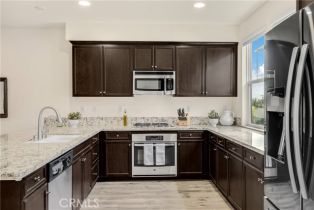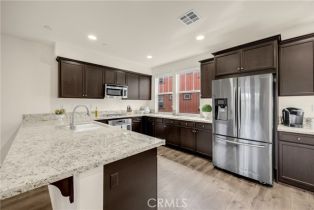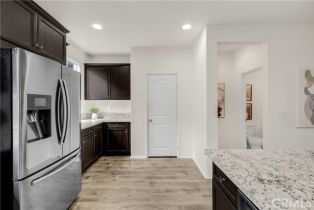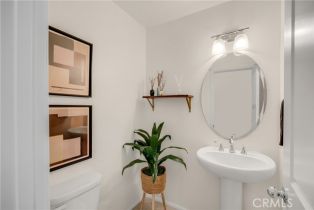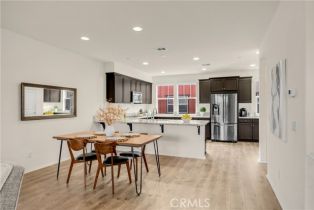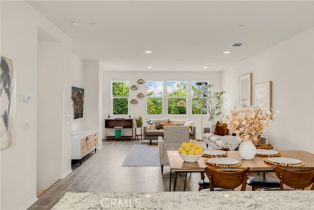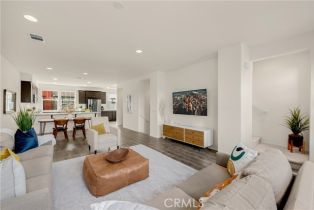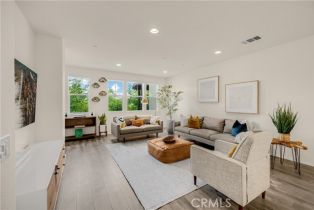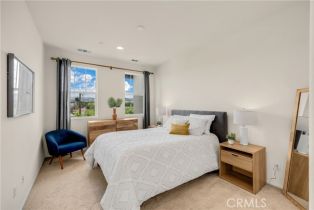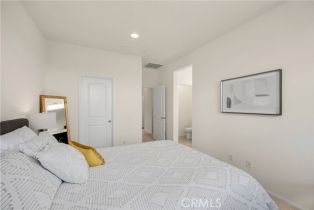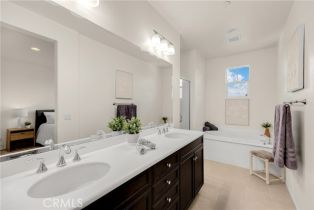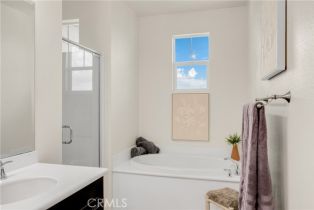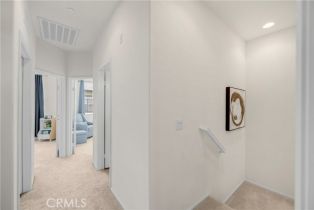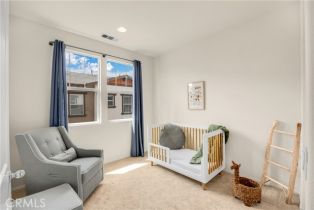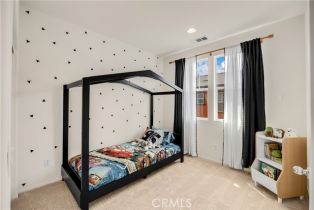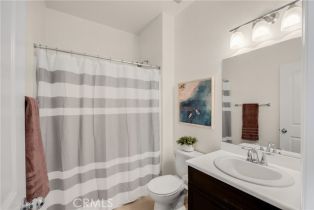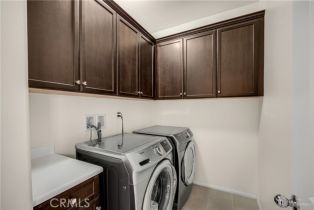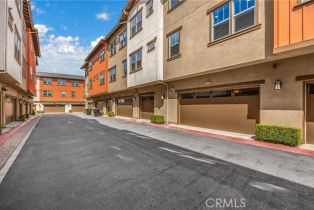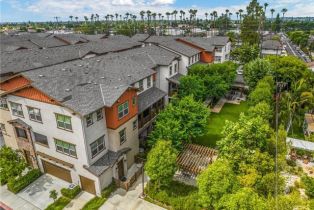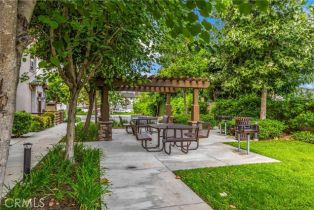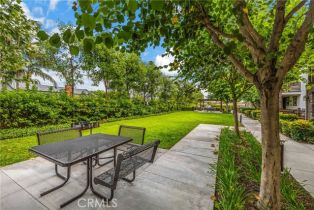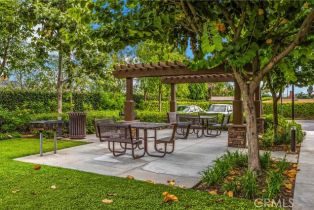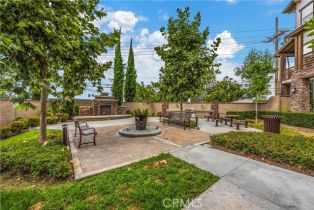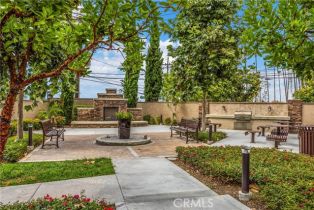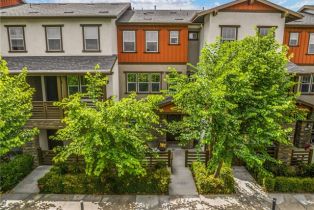| Property type: |
Condominium |
| MLS #: |
PW23166251MR |
| Year Built: |
2016 |
| Days On Market: |
5 |
| County: |
Orange County |
Property Details
Simply the best! With a premium location and the largest floorplan in the community, this beautiful 4 bedroom home is found in Heritage Crossings, a newer community of tri-level condominiums built by DR Horton and designed by KTGY Architects, with Craftsman inspired exteriors and lovely walkways and community areas. One of just a few homes facing the community green, enjoy the view! The spacious 1,923' interior offers a rare downstairs bedroom with attached full bath plus direct access to the attached two-car garage. The second level is an open floorplan at its best, with high ceilings, recessed lighting, and an abundance of windows for a light and airy feel. Featuring a gourmet kitchen with stainless appliances, gorgeous granite slab countertops and plenty of cabinetry, this level also includes a dining area and living room, plus the convenience of a powder room. Travel upstairs to the beautiful primary bedroom with an en suite bathroom to envy; a soaking tub, separate shower, and dual vanities are just some of the luxe features. This level includes two additional bedrooms, a hallway full bathroom, and immaculate laundry room. Pride of ownership is evident throughout the home with upgraded shades, flooring, closet organization, and curated artwork. Behind the scenes features include a tankless water heater, and a reverse osmosis water system plus water softener system; both owned, not leased. Separate thermostats on the upper floors allow you to customize heating and cooling. The direct-access two-car garage shines with epoxy flooring and includes a 240v electric car charging station. And back to that wonderful location! This is only the second home along the green to come up for resale since the community was built, where you can enjoy your private gated front courtyard or head to the picnic tables and pergolas just steps away. A second social area is located on the other side of the community, with a grand outside fireplace, fountain, seating and bbq station. Take a stroll, read a book, or entertain! Yorba Linda offers an award-winning school district and CSU Fullerton and other colleges are nearby. Shopping, dining and recreation are within walking distance, and the Yorba Linda Towne Center as well as state-of-the-art Yorba Linda Public Library and Cultural Arts Center just moments away plus numerous city parks and miles of hiking, biking, and horse trails. With a low HOA and no Mello-Roos, this move-in ready home is just waiting for you!
Schools
Find a great school for your child
