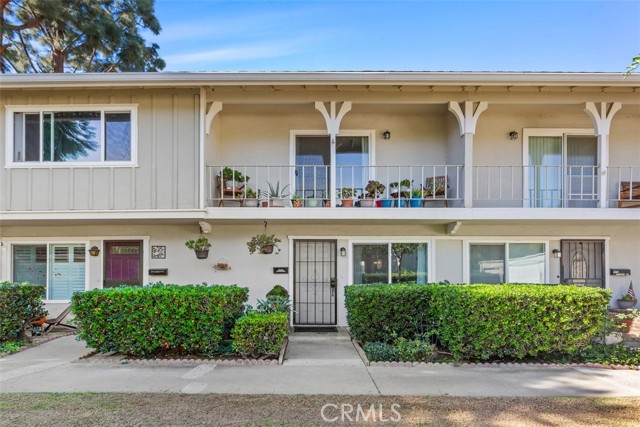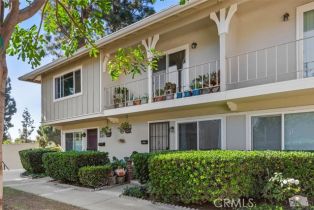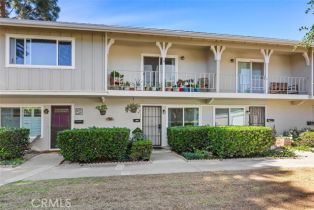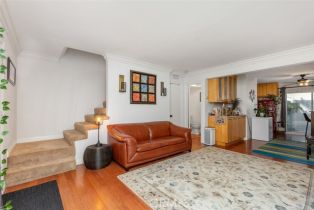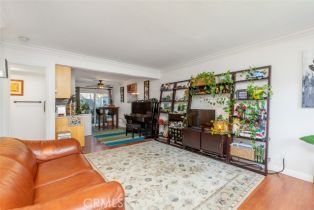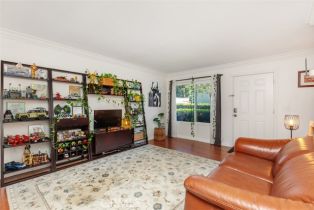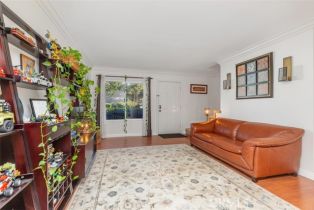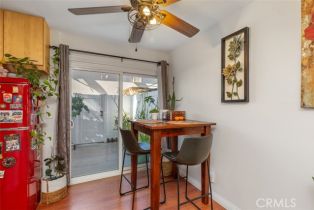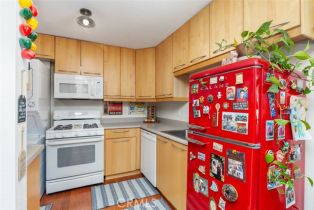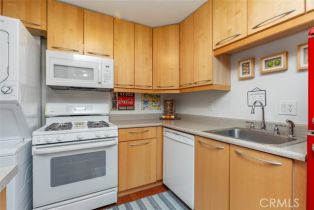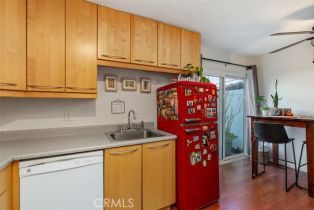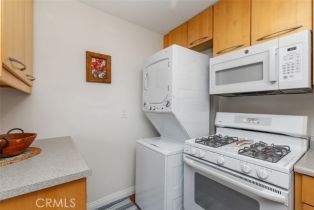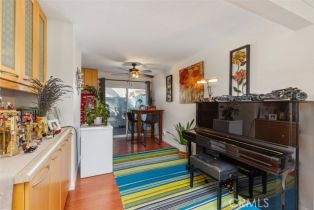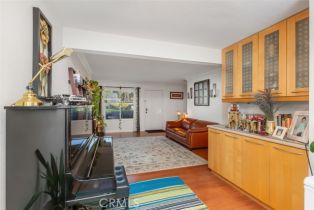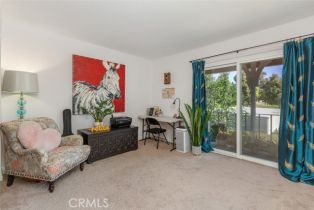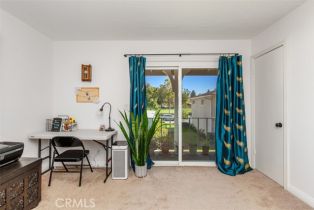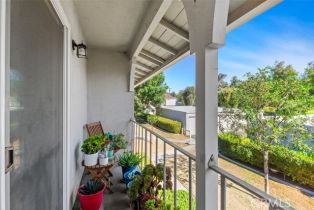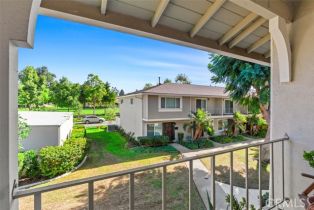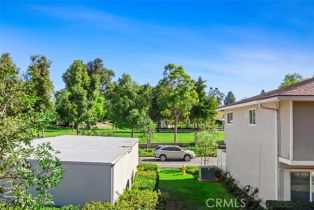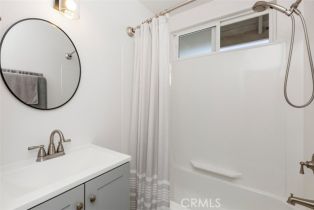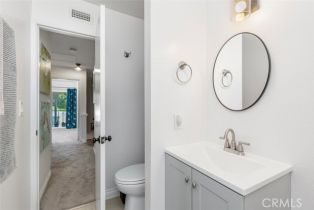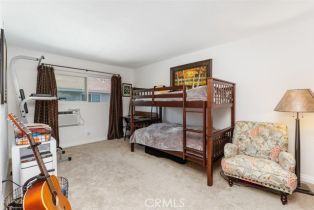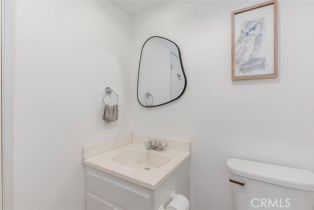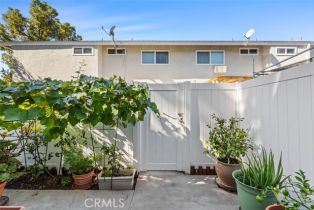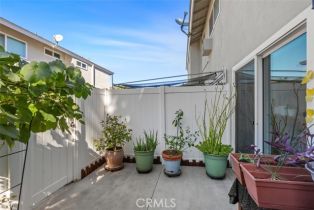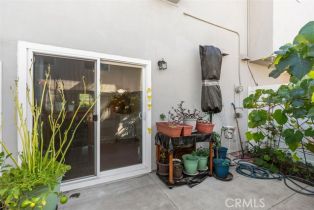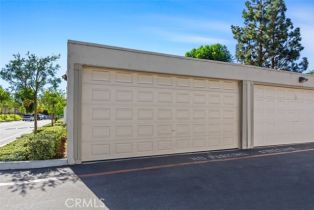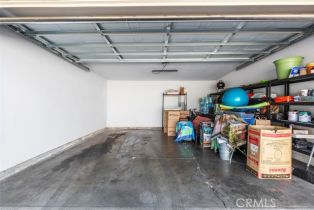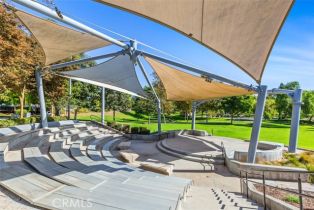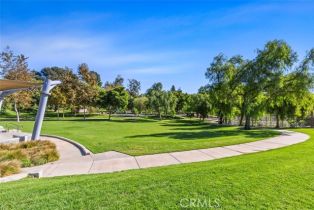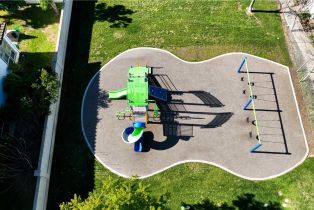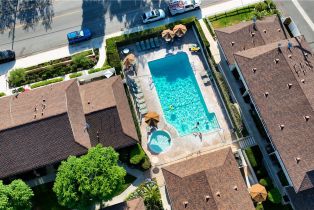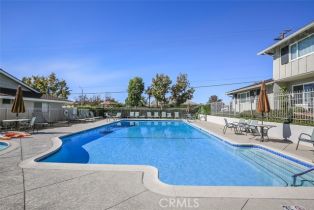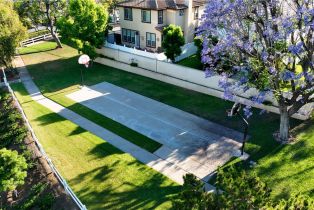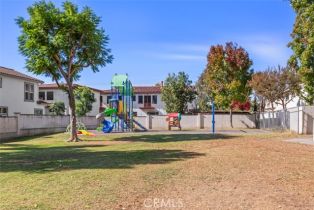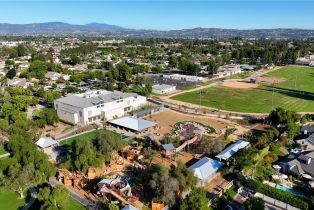4576 Delancy DR Yorba Linda, CA 92886
| Property type: | Condominium |
| MLS #: | SW24227488MR |
| Year Built: | 1965 |
| Days On Market: | 8 |
| County: | Orange County |
Property Details / Mortgage Calculator / Community Information / Architecture / Features & Amenities / Rooms / Property Features
Property Details
Location, Location! Discover suburban bliss in this charming two-story home located in the heart of Yorba Linda. This delightful 2-bedroom, 1.5-bathroom residence sits in one of the community s most desirable spots, opening to lush parks and green spaces just steps from your front door. The welcoming layout flows seamlessly from the spacious living room into a cozy dining area, featuring upgraded cabinets and crown molding that add elegance and style. The kitchen connects to an enclosed patio with vinyl fencing and a small garden perfect for private gatherings or a peaceful retreat. Upstairs, two spacious bedrooms promise relaxation, while the well-appointed bathroom adds a touch of modern comfort. Community perks include a sparkling pool with a kids' wading area, tennis and basketball courts, a remodeled playground, and a clubhouse all for HOA members. Outdoor enthusiasts will love the direct access to Yorba Linda s El Cajon Trail system, offering over 100 miles of trails. Enjoy the convenience of nearby Hurless Barton Park, Adventure Playground, Yorba Linda Community Center, Veteran's Sports Fields, and more, plus nearby shopping and dining options like Whole Foods Market, Starbucks, Mendocino Farms, and Bristol Farms all within reach!Interested in this Listing?
Miami Residence will connect you with an agent in a short time.
Mortgage Calculator
PURCHASE & FINANCING INFORMATION |
||
|---|---|---|
|
|
Community Information
| Address: | 4576 Delancy DR Yorba Linda, CA 92886 |
| Area: | Yorba Linda |
| County: | Orange County |
| City: | Yorba Linda |
| Subdivision: | Jamestowne |
| Zip Code: | 92886 |
Architecture
| Bedrooms: | 2 |
| Bathrooms: | 2 |
| Year Built: | 1965 |
| Stories: | 2 |
Garage / Parking
| Parking Garage: | Garage - 2 Car |
Features / Amenities
| Appliances: | Range |
| Laundry: | In Kitchen, Laundry Closet Stacked, Stackable W/D Hookup |
| Pool: | Association Pool, Gunite |
| Security Features: | Carbon Monoxide Detector(s), Smoke Detector |
| Private Pool: | Yes |
| Common Walls: | Attached |
| Cooling: | Wall/Window Unit(s) |
| Heating: | Central |
Property Features
| Lot Size: | 780 sq.ft. |
| Directions: | Valley View to Jamestown Drive to back in middle by the park. |
Tax and Financial Info
| Buyer Financing: | Cash |
Detailed Map
Schools
Find a great school for your child
Active
$ 610,000
2 Beds
1 Full
1 ¾
1,088 Sq.Ft
780 Sq.Ft
