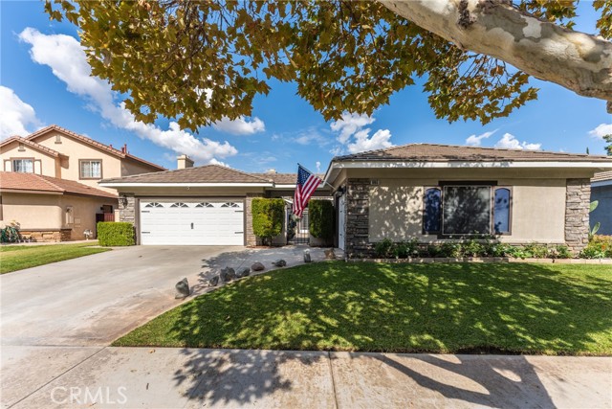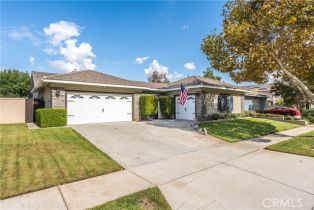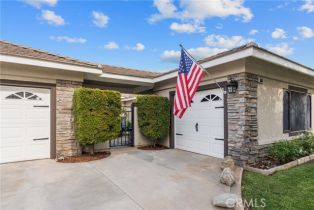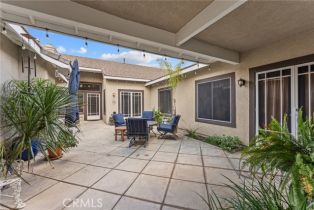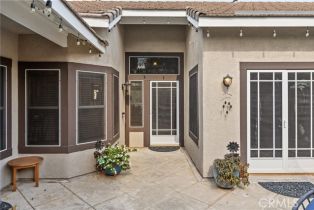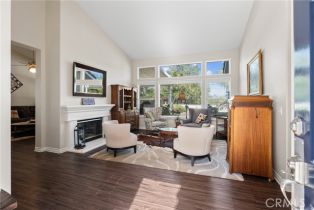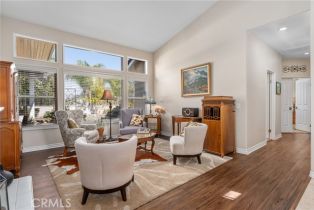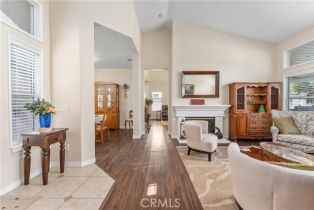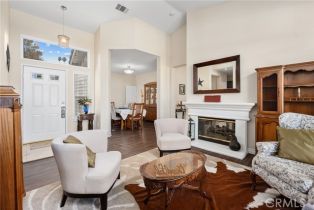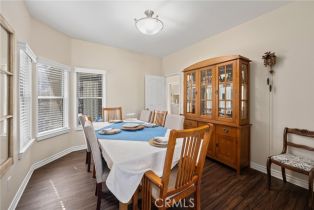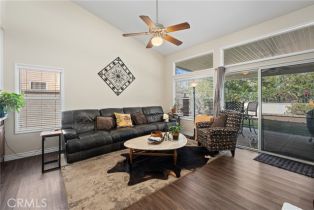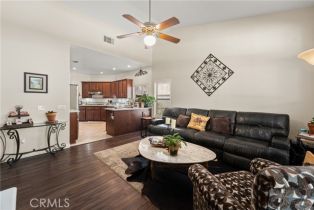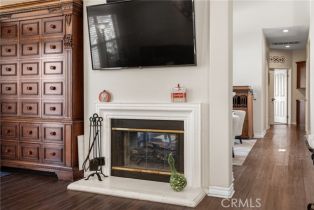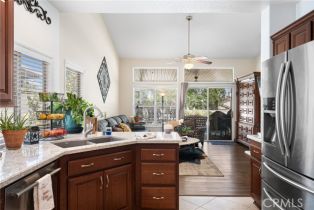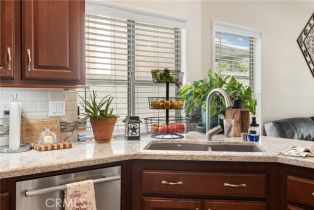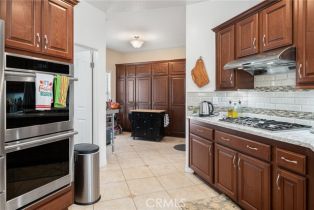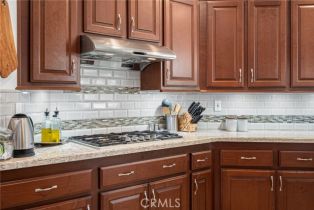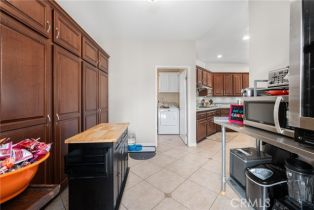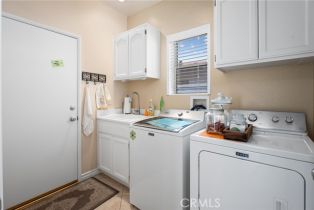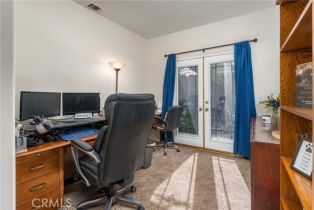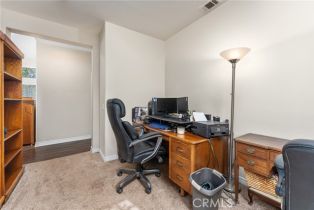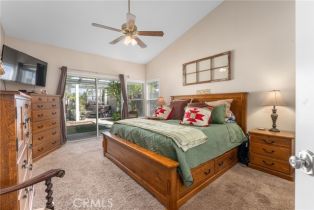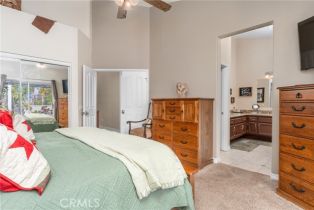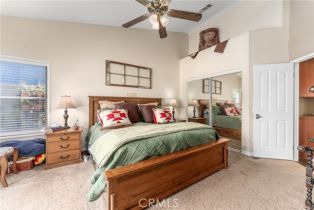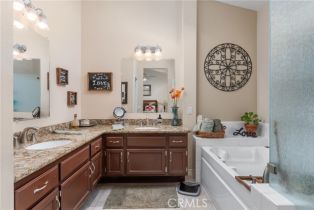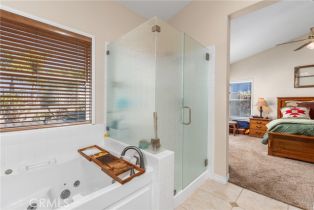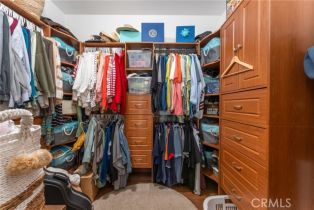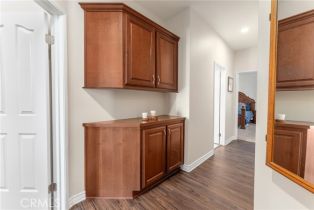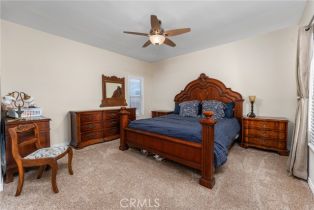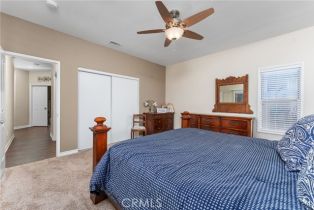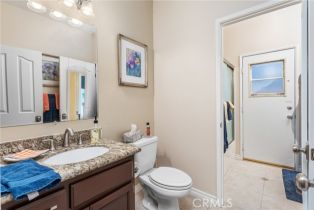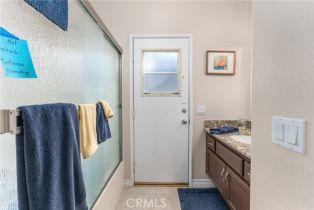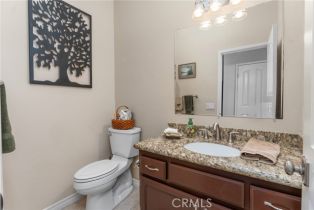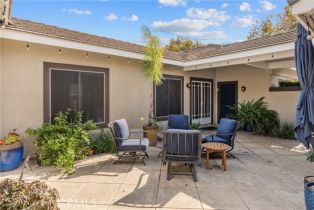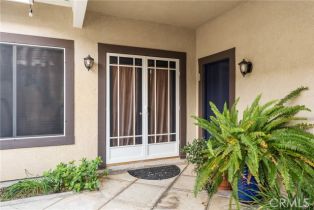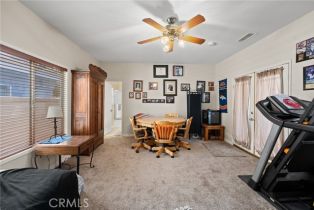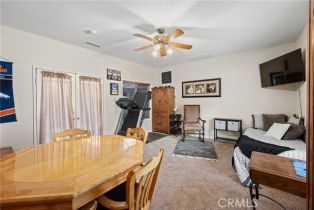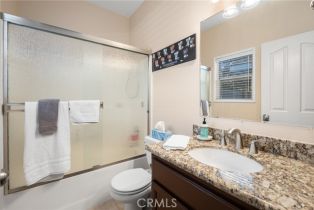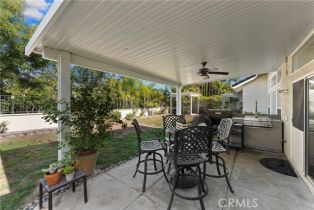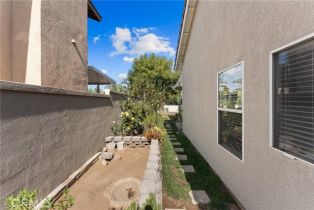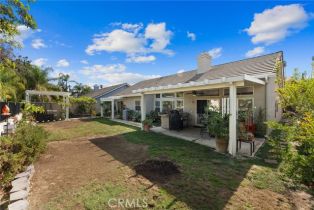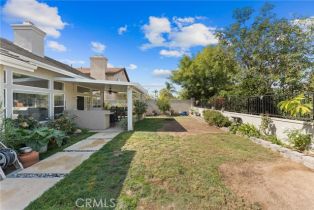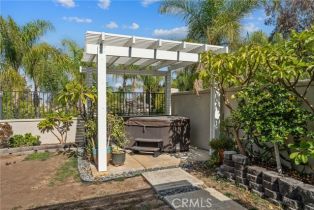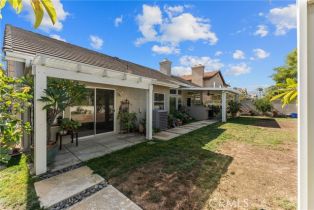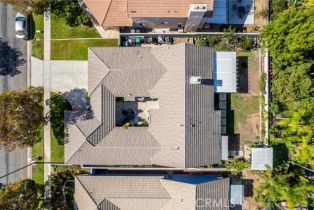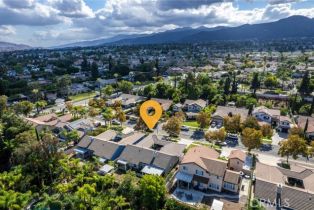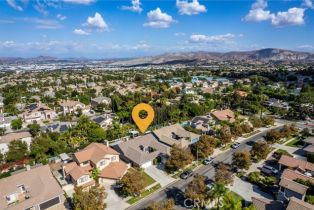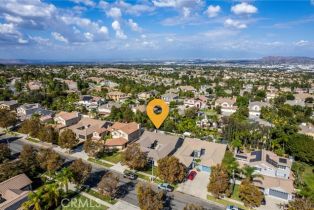1065 Summerplace CT Corona, CA 92881
| Property type: | Single Family Residence |
| MLS #: | SW24224020MR |
| Year Built: | 1994 |
| Days On Market: | 50 |
| County: | Riverside |
Property Details / Mortgage Calculator / Community Information / Architecture / Features & Amenities / Rooms / Property Features
Property Details
Stunning 3-Bedroom Home with Mother-in-Law Quarters Welcome to your dream home! This beautifully updated 3-bedroom, 3.5-bath residence offers an ideal blend of comfort and elegance. Featuring an attached mother-in-law quarters with a private entry, this property is perfect for guests or extended family. Step inside to discover a modern interior adorned with high-end finishes. The heart of the home is a gorgeous kitchen equipped with upgraded appliances, quartz countertops, perfect for culinary enthusiasts. The outdoor spaces are equally impressive, featuring a covered patio, charming courtyard, mature landscape including plenty of fruit trees and a relaxing spa ideal for entertaining or quiet evenings at home. With new plumbing and meticulous maintenance, this home exemplifies pride of ownership. Located in a highly sought-after school district, you'll appreciate the proximity to several parks within walking distance, as well as easy access to the 15 and 91 freeways for convenient commuting. Shopping and amenities are just a stone's throw away. Don t miss your chance to own this exceptional property that truly has it all!Interested in this Listing?
Miami Residence will connect you with an agent in a short time.
Mortgage Calculator
PURCHASE & FINANCING INFORMATION |
||
|---|---|---|
|
|
Community Information
| Address: | 1065 Summerplace CT Corona, CA 92881 |
| Area: | Corona |
| County: | Riverside |
| City: | Corona |
| Zip Code: | 92881 |
Architecture
| Bedrooms: | 4 |
| Bathrooms: | 4 |
| Year Built: | 1994 |
| Stories: | 1 |
Garage / Parking
| Parking Garage: | Direct Entrance, Driveway |
Community / Development
| Community Features: | Biking, Foothills, Sidewalks, Street Lights |
Features / Amenities
| Laundry: | Dryer, Dryer Included, Gas Dryer Hookup, Room, Washer, Washer Hookup, Washer Included |
| Pool: | None |
| Private Pool: | No |
| Common Walls: | Detached/No Common Walls |
| Cooling: | Central |
| Heating: | Central |
Property Features
| Lot Size: | 8,276 sq.ft. |
| View: | None |
| Directions: | Fullerton and Chase |
Tax and Financial Info
| Buyer Financing: | Cash |
Detailed Map
Schools
Find a great school for your child
Pending
$ 949,900
4 Beds
3 Full
1 ¾
2,253 Sq.Ft
8,276 Sq.Ft
