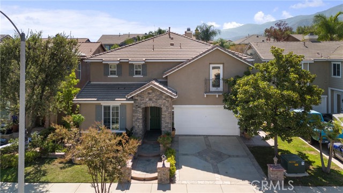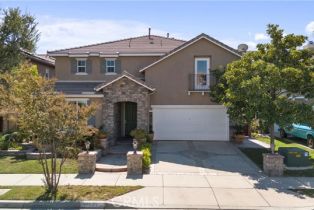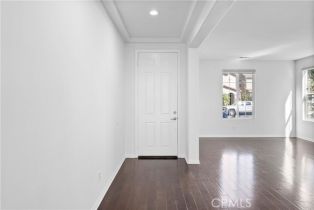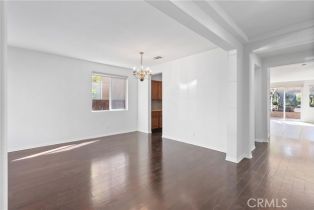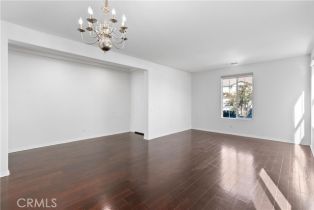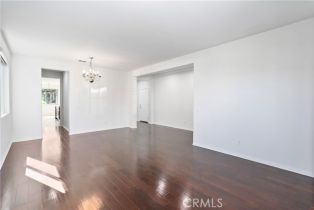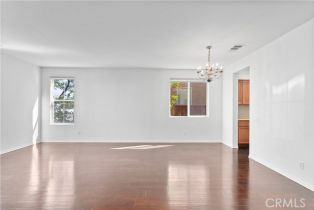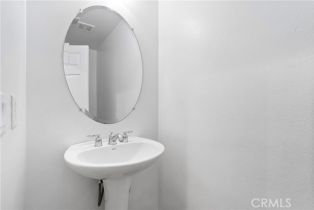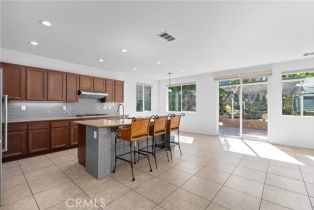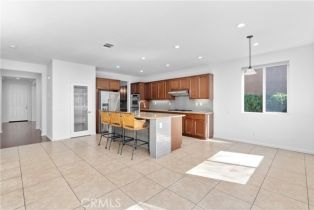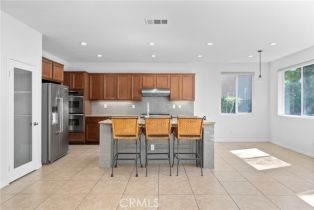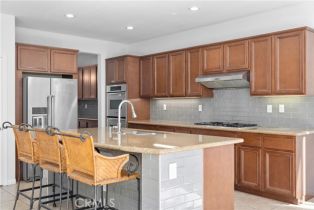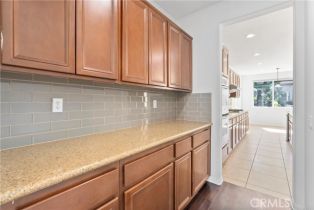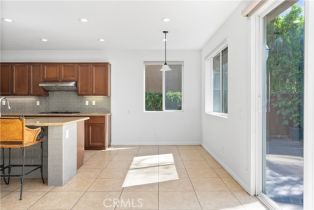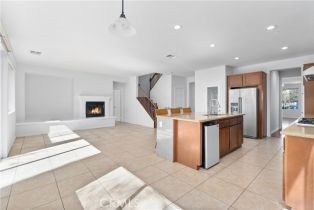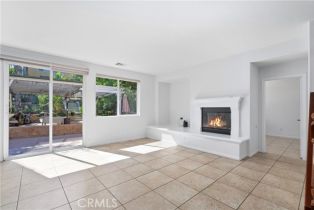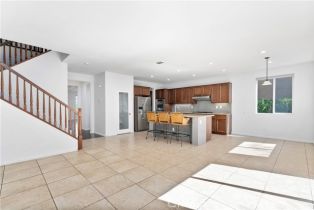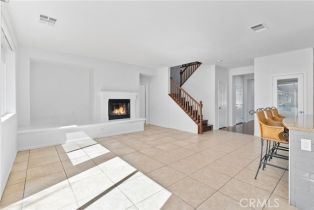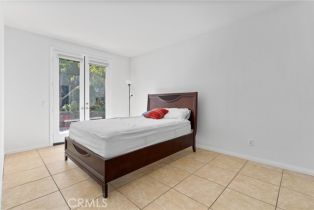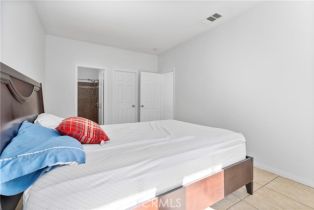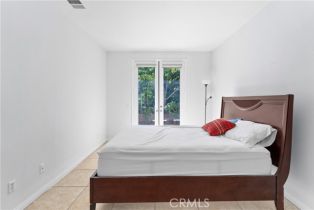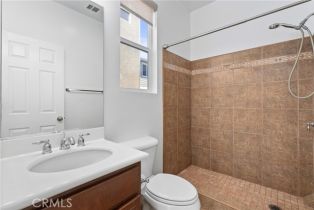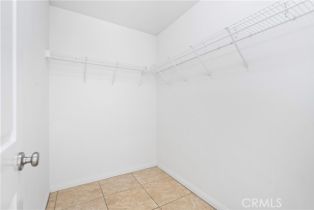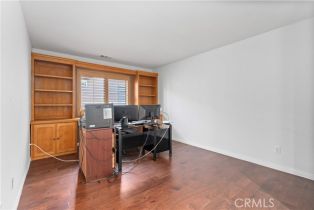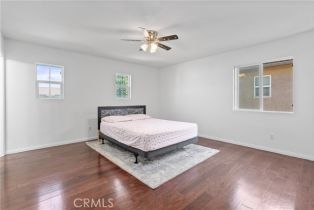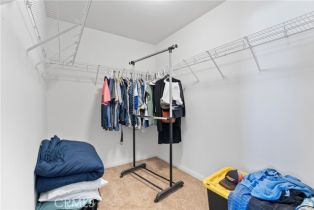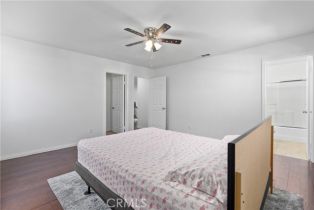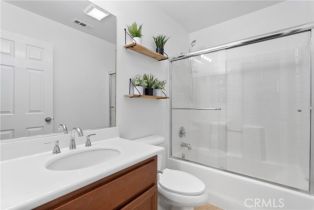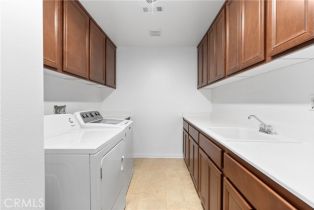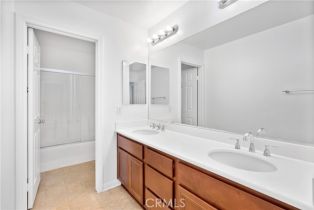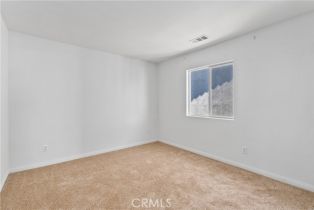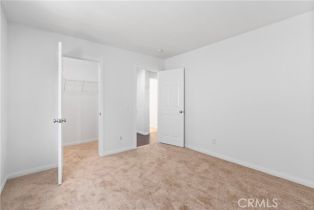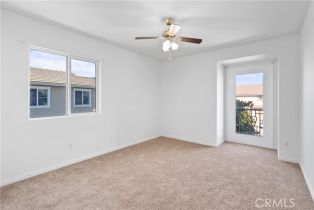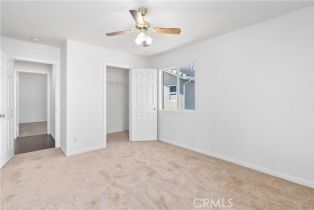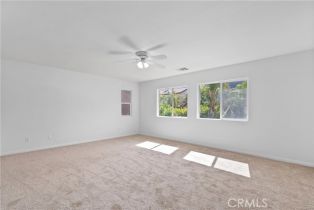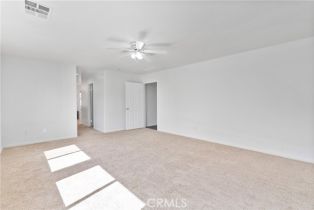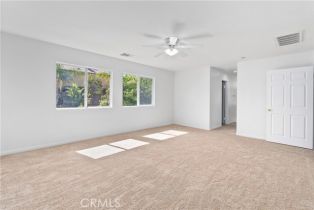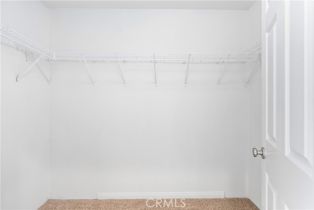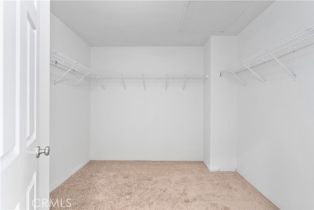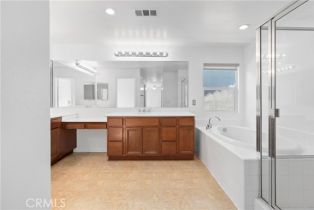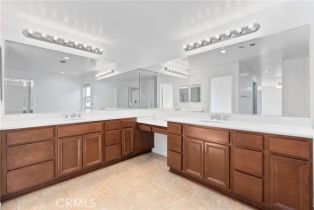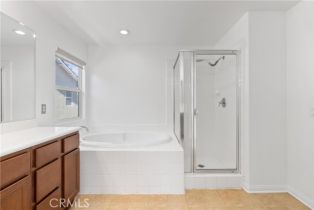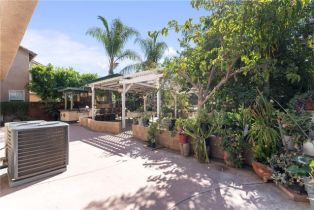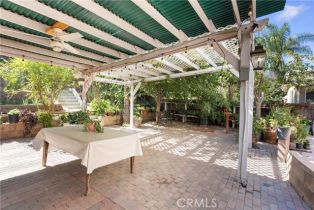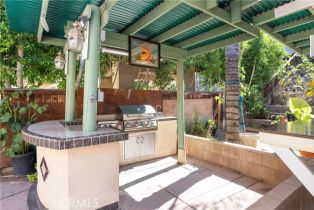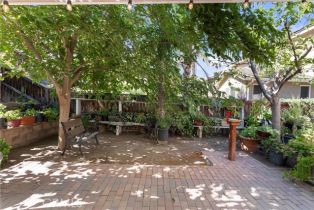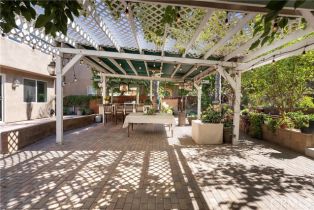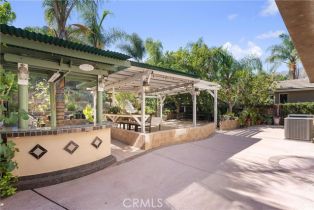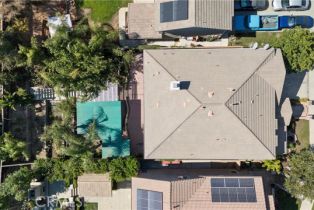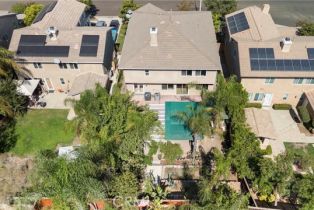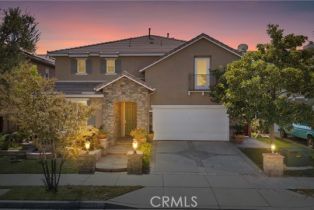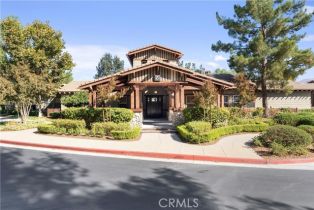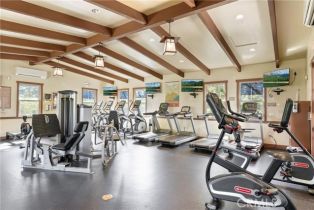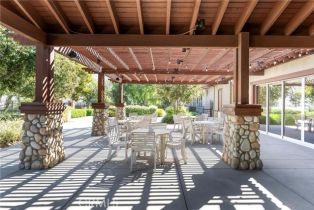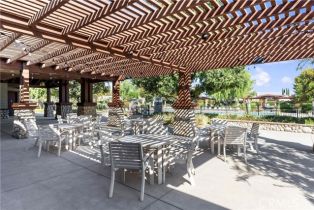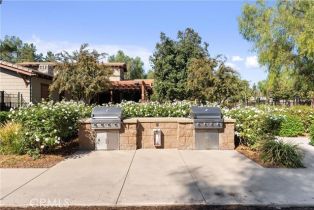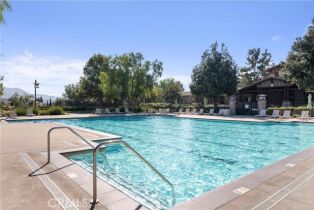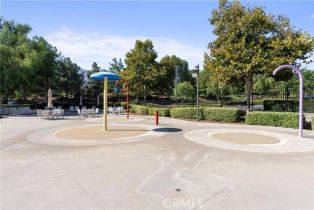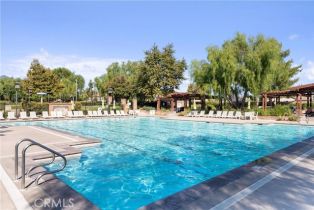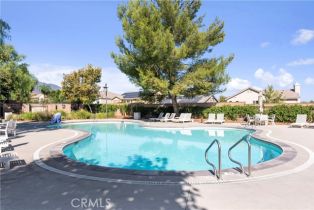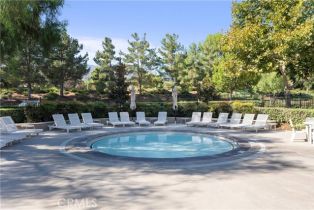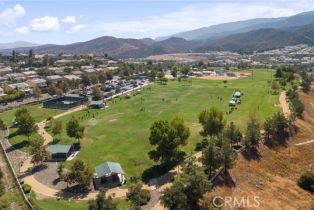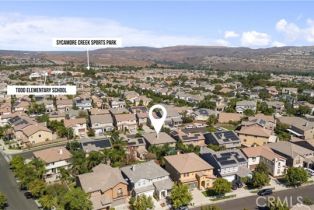11077 Kalmia CT Corona, CA 92883
| Property type: | Single Family Residence |
| MLS #: | OC24180152MR |
| Year Built: | 2005 |
| Days On Market: | 50 |
| County: | Riverside |
Property Details / Mortgage Calculator / Community Information / Architecture / Features & Amenities / Rooms / Property Features
Property Details
Welcome to a stunning residence that blends elegance and comfort, located in one of Corona s most desirable neighborhoods, celebrated for its top-rated schools and welcoming community. This thoughtfully designed 5-bedroom, 4-bathroom home showcases a warm, inviting layout with an effortless flow, perfect for both daily living and entertaining. On the main floor, a beautifully appointed bedroom with a walk-in closet and private bathroom provides ideal accommodation for guests or those seeking single-level accessibility. Upstairs, the home opens to an additional loft space, perfect for a cozy family room, home office, or play area. The expansive master suite serves as a true sanctuary, offering dual closets for excellent storage and a private retreat for relaxation. Situated in a quiet cul-de-sac, this property offers a rare blend of peace and convenience, with easy access to highly-rated schools, local parks, and a variety of amenities. Step into the spacious backyard, where an inviting outdoor area awaits, perfect for enjoying the California sunshine and creating lasting memories.Interested in this Listing?
Miami Residence will connect you with an agent in a short time.
Mortgage Calculator
PURCHASE & FINANCING INFORMATION |
||
|---|---|---|
|
|
Community Information
| Address: | 11077 Kalmia CT Corona, CA 92883 |
| Area: | SP ZONE - Corona |
| County: | Riverside |
| City: | Corona |
| Subdivision: | Sycamore First Services |
| Zip Code: | 92883 |
Architecture
| Bedrooms: | 5 |
| Bathrooms: | 5 |
| Year Built: | 2005 |
| Stories: | 2 |
Garage / Parking
Community / Development
| Complex/Assoc Name: | Sycamore First Services |
| Assoc Amenities: | Exercise Room, pool |
| Assoc Pet Rules: | Call For Rules |
| Community Features: | Curbs |
Features / Amenities
| Laundry: | On Upper Level |
| Pool: | None |
| Private Pool: | No |
| Common Walls: | Detached/No Common Walls |
| Cooling: | Central |
| Heating: | Central |
Property Features
| Lot Size: | 6,534 sq.ft. |
| View: | None |
| Zoning: | SP ZONE |
| Directions: | Exit `Indian Truck Trail` |
Tax and Financial Info
| Buyer Financing: | Cash |
Detailed Map
Schools
Find a great school for your child
