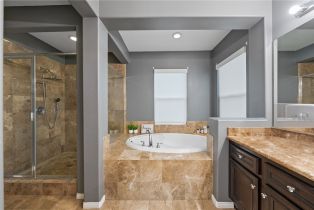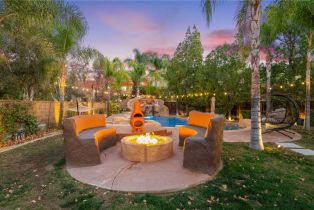| Property type: | Single Family Residence |
| MLS #: | PW25055446MR |
| Year Built: | 2005 |
| Days On Market: | 50 |
| County: | Riverside |
Property Details / Mortgage Calculator / Community Information / Architecture / Features & Amenities / Rooms / Property Features
Property Details
Welcome to your dream home in Sycamore Creek, where luxury and adventure seamlessly come together! Tucked away on a serene cul-de-sac, this breathtaking 5-bedroom, 4-bathroom estate spans nearly 4,000 sq. ft. of refined elegance and comfort. Upon entering, natural light floods the open-concept floor plan, highlighting the luxurious vinyl plank flooring and sophisticated design throughout. The formal living room, private office, and expansive family room with a custom entertainment center provide the ideal spaces for both relaxation and entertaining. The gourmet kitchen is every chef s fantasy, featuring a grand island, gleaming quartz countertops, double ovens, and a spacious walk-in pantry. Upstairs, two master suites await your discovery. The primary suite offers a private balcony, a spa-inspired bathroom, and a generous walk-in closet, while the second master is perfect for guests or could serve as an entertaining game room. Additionally, the home features a Jack-and-Jill suite and a well-placed laundry room for convenience. Step outside to your personal backyard oasis, complete with a rock pool, spa, waterfall, and slide. Unwind under the covered patio with built-in amenities or challenge friends to a game of hoops on your private basketball court. With smart home capabilities, fully paid-off solar panels, and eco-friendly upgrades, this home is designed with both luxury and sustainability in mind. Sycamore Creek offers unparalleled resort-style amenities, including an Olympic-length pool, clubhouse, parks, pickleball courts, and more. This rare opportunity to own a slice of paradise is one you won t want to miss!Interested in this Listing?
Miami Residence will connect you with an agent in a short time.
Mortgage Calculator
PURCHASE & FINANCING INFORMATION |
||
|---|---|---|
|
|
Community Information
| Address: | 11119 Iris CT Corona, CA 92883 |
| Area: | SP ZONE - Corona |
| County: | Riverside |
| City: | Corona |
| Zip Code: | 92883 |
Architecture
| Bedrooms: | 5 |
| Bathrooms: | 4 |
| Year Built: | 2005 |
| Stories: | 2 |
| Style: | Traditional |
Garage / Parking
| Parking Garage: | Driveway, Electric Vehicle Charging Station(s), Garage, Garage - 1 Car, On street, RV Access, RV Possible |
Community / Development
| Assoc Amenities: | Biking Trails, Exercise Room, Hiking Trails, Outdoor Cooking Area, Picnic Area, Playground, pool |
| Assoc Pet Rules: | Call For Rules |
| Community Features: | Hiking, Park, Sidewalks, Street Lights, Urban |
Features / Amenities
| Appliances: | Double Oven, Microwave |
| Laundry: | Inside, On Upper Level, Other, Room |
| Pool: | Heated, In Ground, Other, Private, Waterfall |
| Spa: | Heated, In Ground, Private |
| Security Features: | Carbon Monoxide Detector(s), Smoke Detector |
| Private Pool: | No |
| Private Spa: | Yes |
| Common Walls: | Detached/No Common Walls |
| Cooling: | Central, Whole House / Attic Fan |
| Heating: | Central |
Property Features
| Lot Size: | 13,504 sq.ft. |
| View: | City Lights, Hills |
| Zoning: | SP ZONE |
| Directions: | from the 15 SB Exit Indian Truck Trial- Right onto Campbell Ranch Rd. Left onto Mayhew Canyon Rd, Left onto Coral Canyon Rd. Right onto Nobel Canyon St. Right onto Iris Ct. |
Tax and Financial Info
| Buyer Financing: | Cash |
Detailed Map
Schools
Find a great school for your child




































































