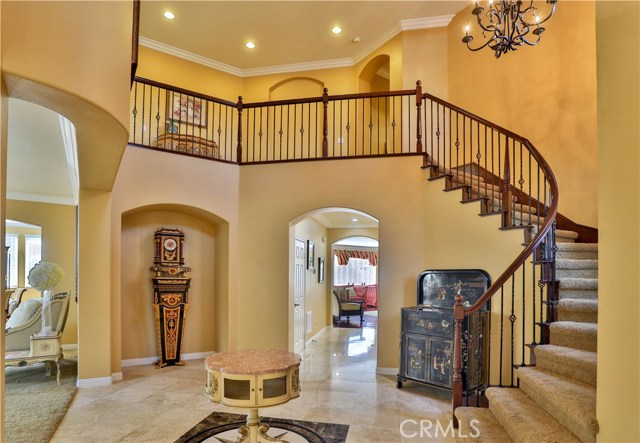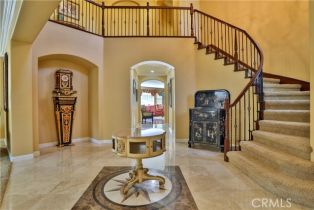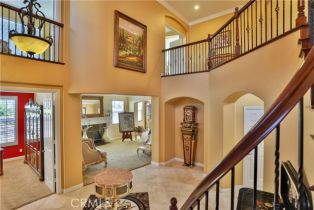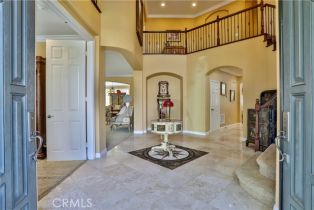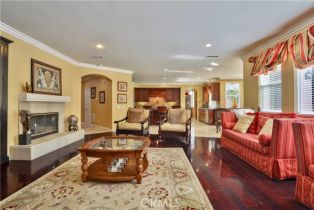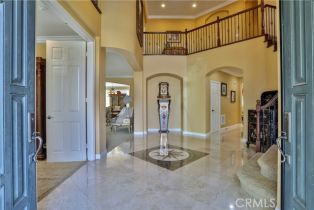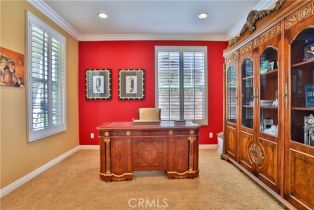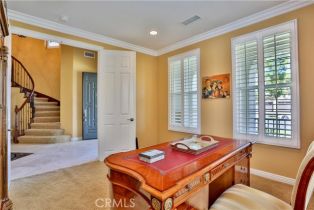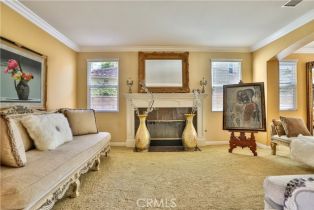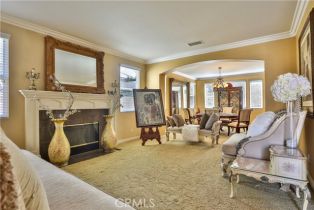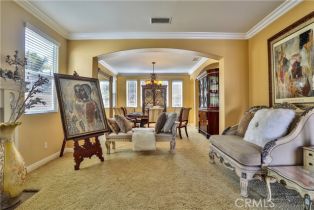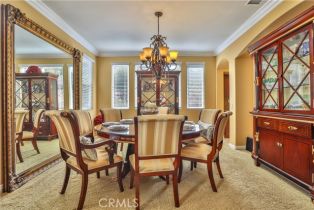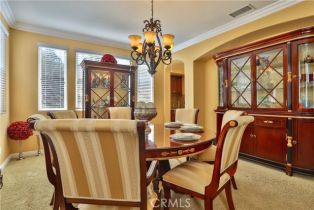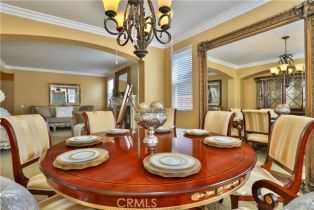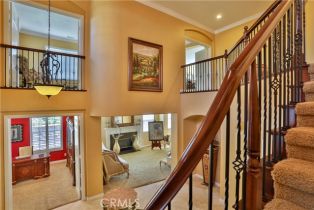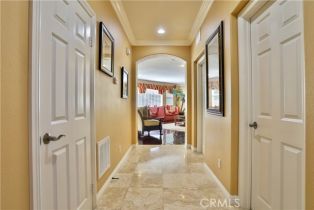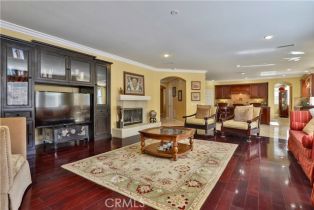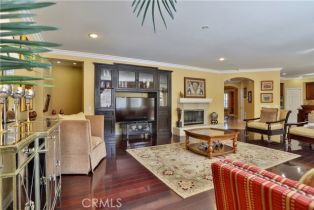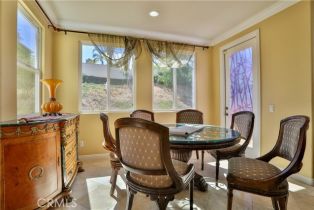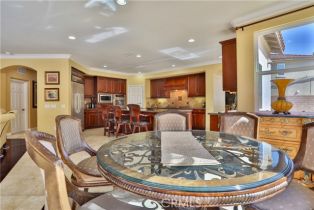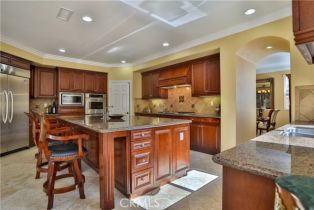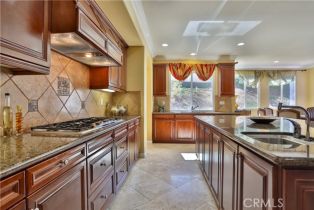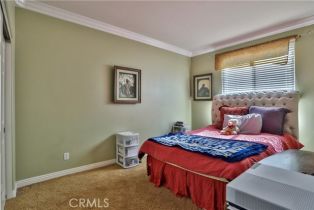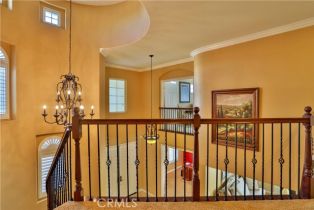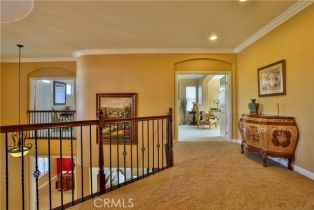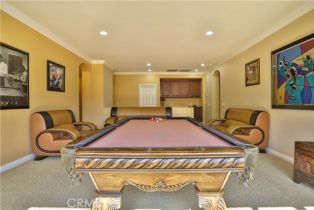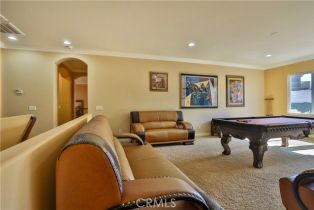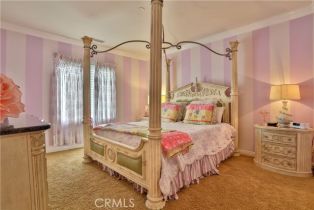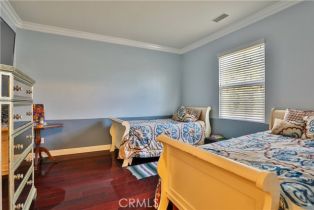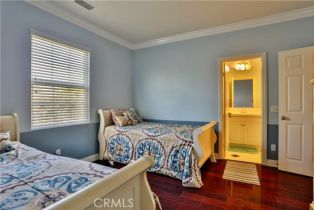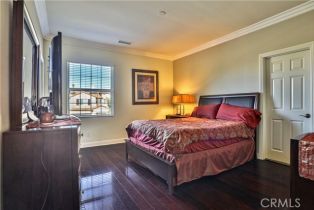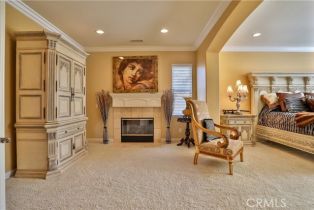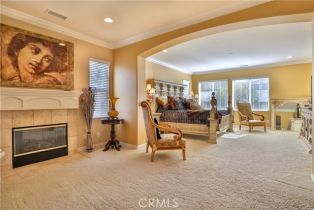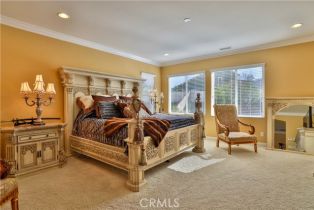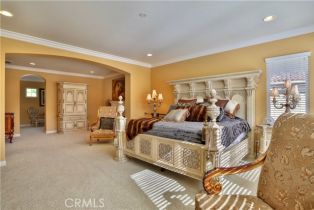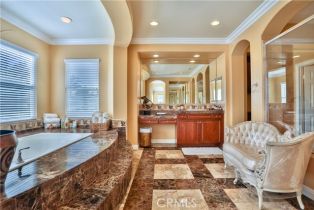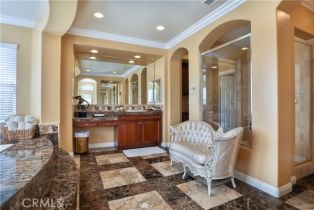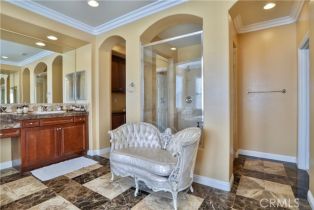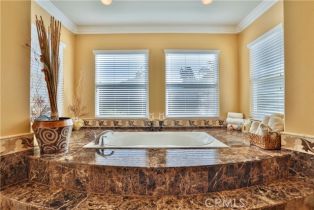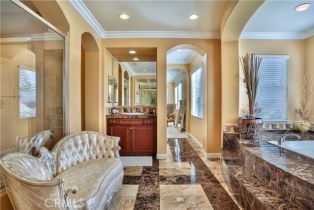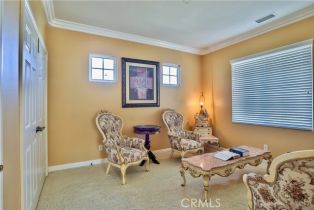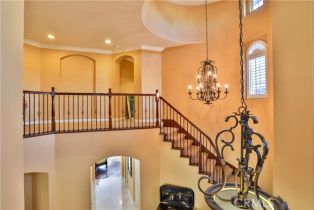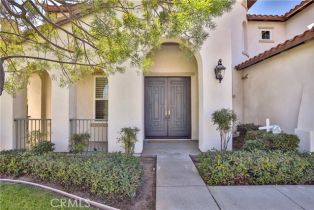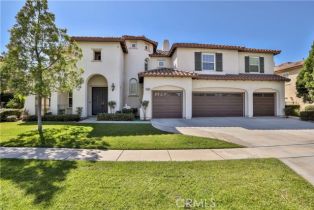1236 Kendrick CT Corona, CA 92881
| Property type: | Single Family Residence |
| MLS #: | IG20141810MR |
| Year Built: | 2006 |
| Days On Market: | 50 |
| County: | Riverside |
Property Details / Mortgage Calculator / Community Information / Architecture / Features & Amenities / Rooms / Property Features
Property Details
Welcome to this spacious, highly upgraded 5 bedroom-5.5 bath house. Double door entry takes you to a beautiful high ceiling foyer leading to living room and formal dining room. Highly upgraded gourmet kitchen welcomes you with a large island, granite counter-tops, walk-in pantry, a lot of counter space, cherry cabinets and stainless steel appliances, nook. The kitchen has an open concept and is truly an entertainer s delight . Spacious family room has natural stone fireplace for those cozy family get together. Main floor bedroom has an attached bathroom. Dual staircases, master retreat with fire place and library/prayer room. Elegantly upgraded master bathroom has dual vanity, he-she closet, granite counter tops, double shower heads and Marble floors. The house also features large loft, computer station and spacious study/office. Crown molding throughout the house enhances the decency of the open floor plan. All bedrooms have walk-in-closet. Located in a highly desirable area surrounded by beautiful views, close to prestigious Santiago High/Centennial High/ El Cerritos Middle School, shopping centers, hospital.Interested in this Listing?
Miami Residence will connect you with an agent in a short time.
Mortgage Calculator
PURCHASE & FINANCING INFORMATION |
||
|---|---|---|
|
|
Community Information
| Address: | 1236 Kendrick CT Corona, CA 92881 |
| Area: | Corona |
| County: | Riverside |
| City: | Corona |
| Zip Code: | 92881 |
Architecture
| Bedrooms: | 5 |
| Bathrooms: | 6 |
| Year Built: | 2006 |
| Stories: | 1 |
| Style: | Modern |
Garage / Parking
| Parking Garage: | Direct Entrance, Door Opener, Driveway |
Community / Development
| Community Features: | Curbs, Sidewalks, Street Lights |
Features / Amenities
| Appliances: | Double Oven, Microwave, Oven-Gas, Self Cleaning Oven |
| Laundry: | Gas Dryer Hookup, Room |
| Pool: | None |
| Spa: | None |
| Security Features: | Carbon Monoxide Detector(s), Prewired for alarm system, Security System, Smoke Detector |
| Private Pool: | No |
| Private Spa: | Yes |
| Common Walls: | Detached/No Common Walls |
| Cooling: | Central, Dual |
| Heating: | Central, Natural Gas |
Property Features
| Lot Size: | 12,632 sq.ft. |
| View: | Peek-A-Boo |
| Directions: | From I 91 exit Green River, left on Fullerton, right on Chase and right on Kendrick Ct. |
Tax and Financial Info
| Buyer Financing: | Cash |
Detailed Map
Schools
Find a great school for your child
Pending
$ 1,080,000
5 Beds
5 Full
1 ¾
5,372 Sq.Ft
12,632 Sq.Ft
