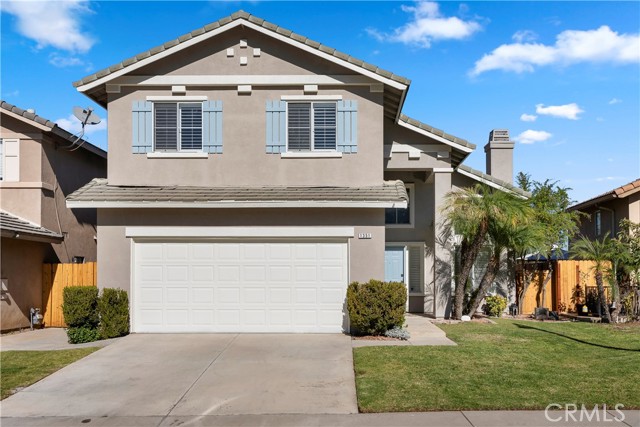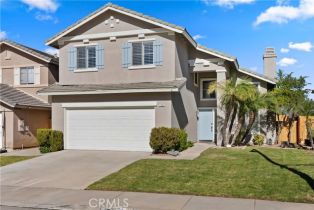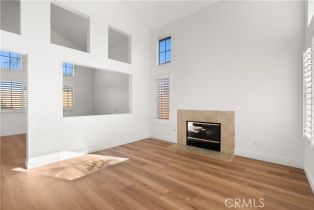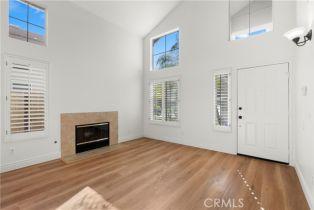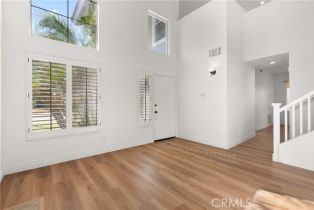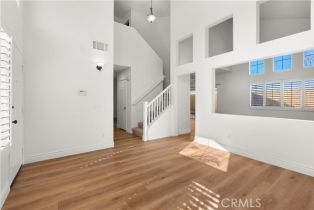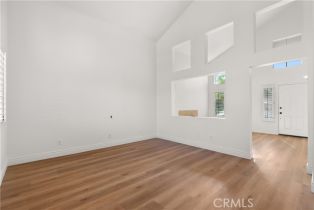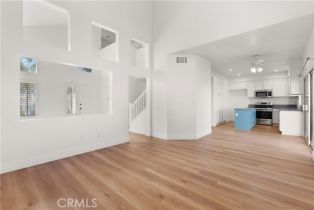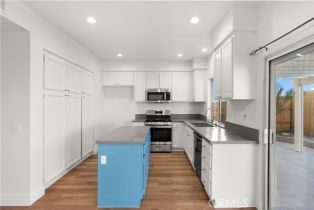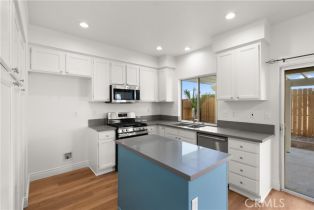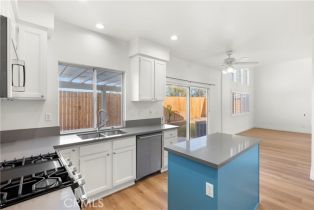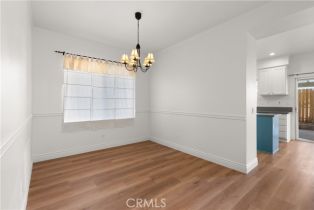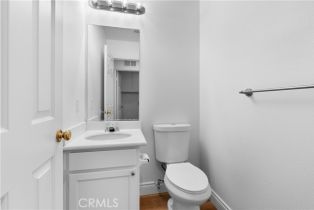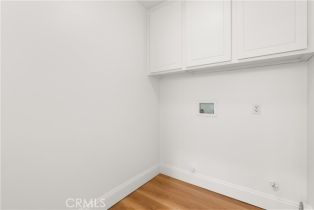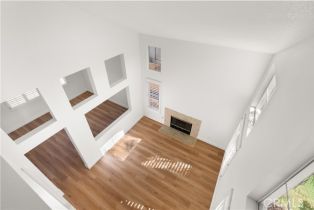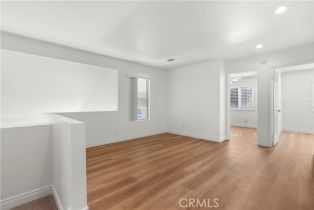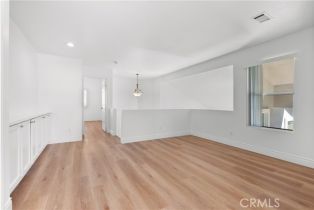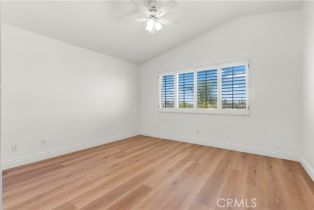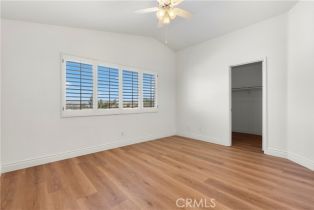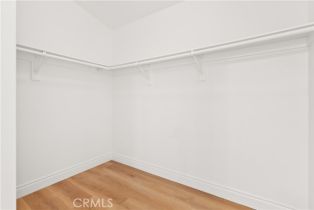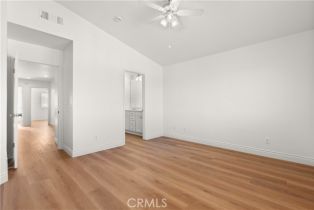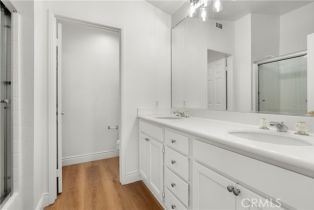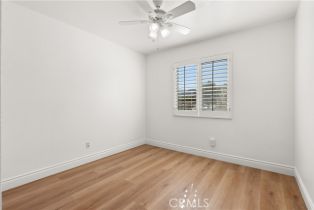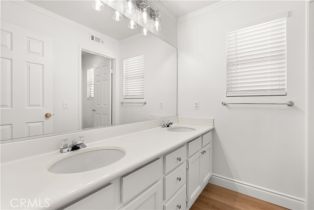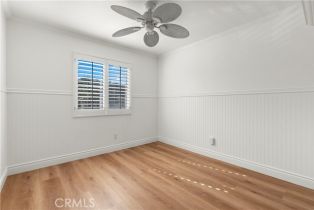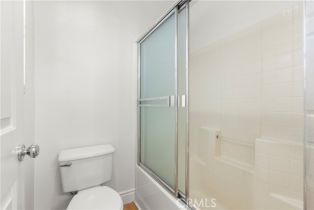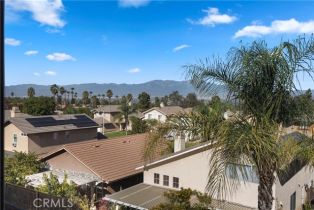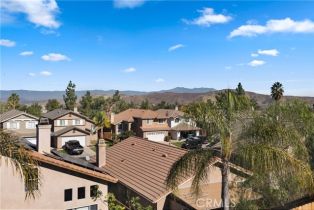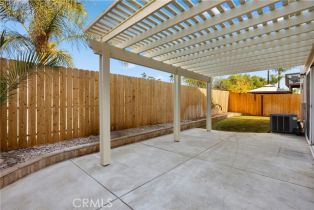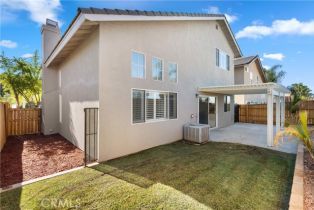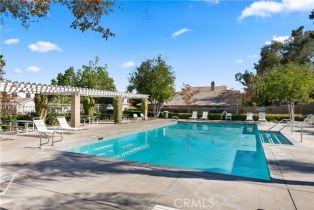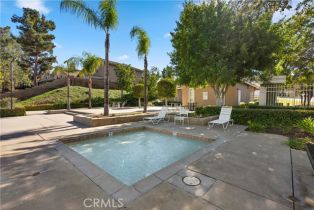1351 Haven Tree LN Corona, CA 92881
| Property type: | Single Family Residence |
| MLS #: | IG24244590MR |
| Year Built: | 1998 |
| Days On Market: | 50 |
| County: | Riverside |
Property Details / Mortgage Calculator / Community Information / Architecture / Features & Amenities / Rooms / Property Features
Property Details
Amazing location with a magnificent view of Corona Hills. A prime area with fantastic community pool and spa. Complete backyard privacy perched on a hill overlooking the entire valley and neighborhood homes. Close distance to award winning schools like Santiago High School, shops, entertainment and major freeways. The home has been beautifully upgraded; new flooring throughout, center island kitchen with quartz countertop, stainless appliances with built-in microwave, recessed LED lights, white cabinets. The home has beautiful plantation shutters, laundry hook-ups are located inside, newly painted interior and exterior. Bright and airy floor plan with separate dining area, family room and formal living area with Cathedral ceiling and a cozy fireplace. The second floor has a large loft that can be used as a game room, office, media room or studio. The Primary bedroom has a private bathroom with a Roman tub/shower, separate toilet room, double sink and plenty of closet space. Bedrooms 2 and 3 both have ceiling fans. There is an attached 2-car garage with remote and direct access to the home and outdoor patio.Interested in this Listing?
Miami Residence will connect you with an agent in a short time.
Mortgage Calculator
PURCHASE & FINANCING INFORMATION |
||
|---|---|---|
|
|
Community Information
| Address: | 1351 Haven Tree LN Corona, CA 92881 |
| Area: | Corona |
| County: | Riverside |
| City: | Corona |
| Subdivision: | Chase Ranch |
| Zip Code: | 92881 |
Architecture
| Bedrooms: | 3 |
| Bathrooms: | 3 |
| Year Built: | 1998 |
| Stories: | 2 |
| Style: | Mediterranean |
Garage / Parking
| Parking Garage: | Garage |
Community / Development
| Complex/Assoc Name: | Chase Ranch |
| Assoc Amenities: | pool |
| Assoc Pet Rules: | Call For Rules |
| Community Features: | Curbs |
Features / Amenities
| Appliances: | Microwave |
| Laundry: | Gas Dryer Hookup, Inside, Room |
| Pool: | Association Pool |
| Private Pool: | Yes |
| Common Walls: | Detached/No Common Walls |
| Cooling: | Central |
| Heating: | Central |
Property Features
| Lot Size: | 3,049 sq.ft. |
| View: | Hills |
| Directions: | East of Rimpau Ave., South of E. Foothill Prkwy |
Tax and Financial Info
| Buyer Financing: | Cash |
Detailed Map
Schools
Find a great school for your child
