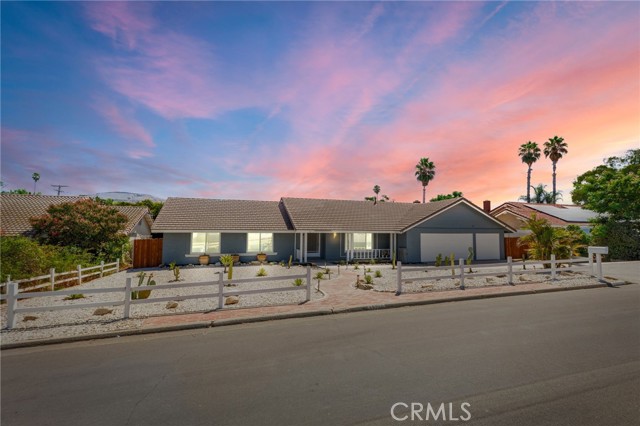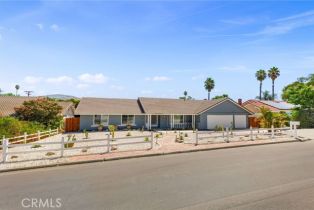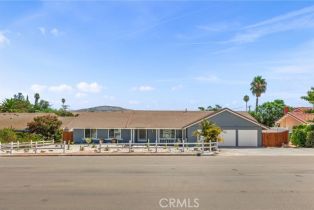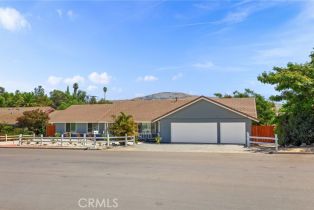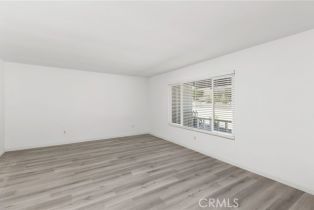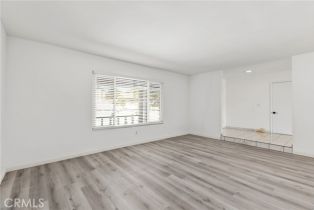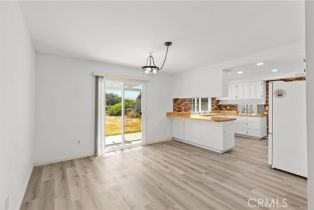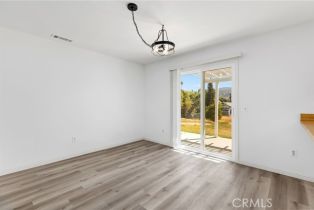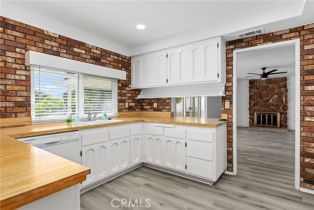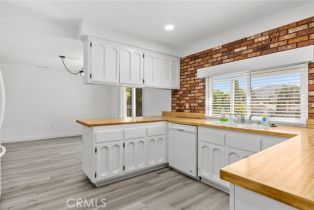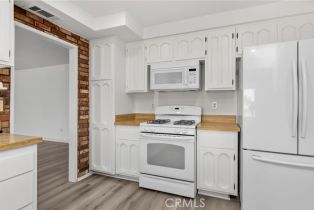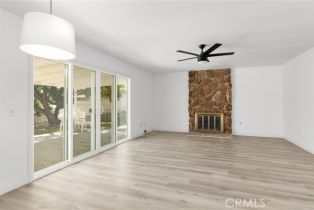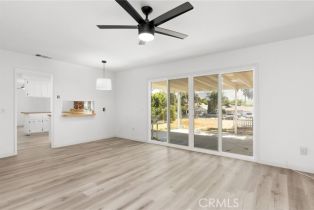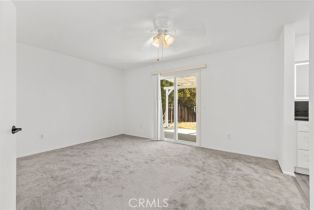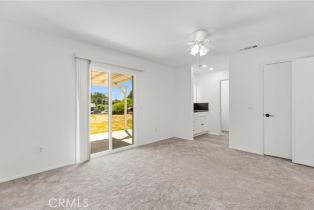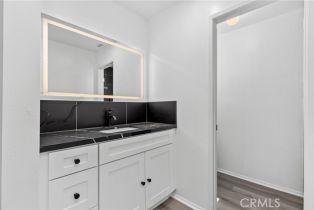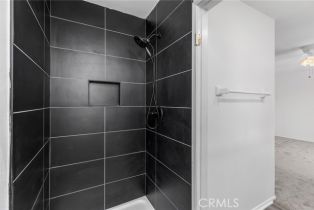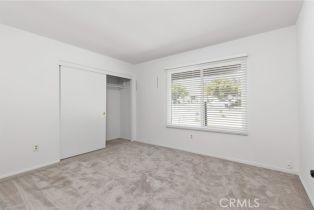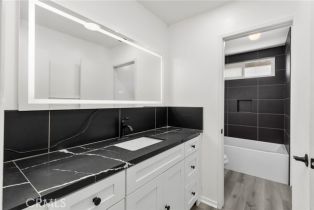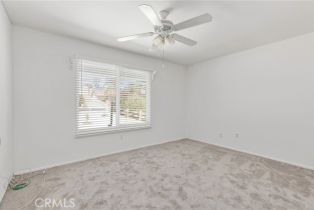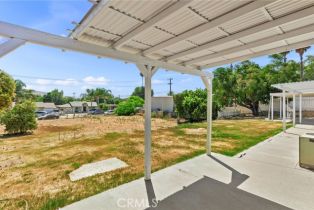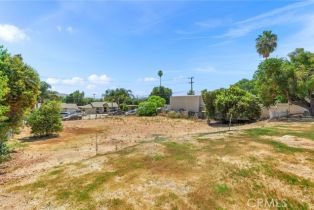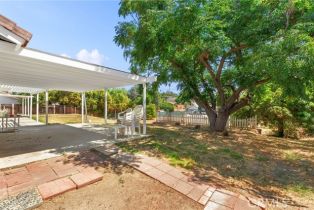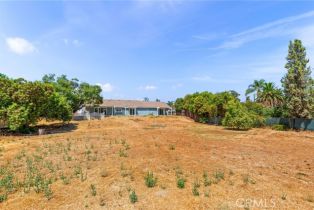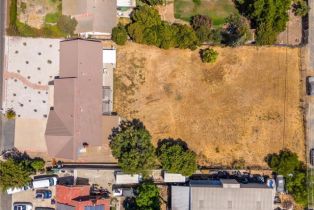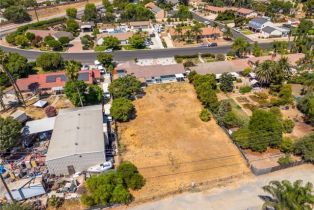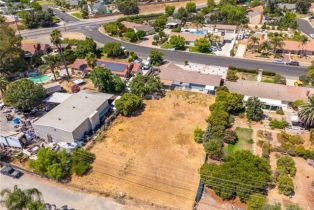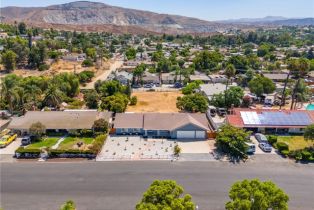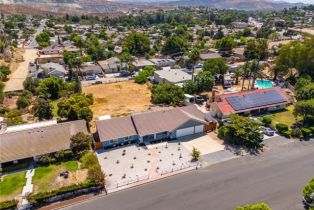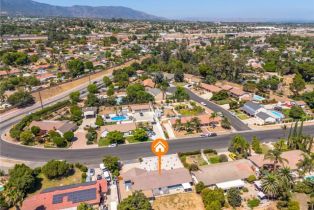19280 Rising Sun RD Corona, CA 92881
| Property type: | Single Family Residence |
| MLS #: | IV24171472MR |
| Year Built: | 1978 |
| Days On Market: | 50 |
| County: | Riverside |
Property Details / Mortgage Calculator / Community Information / Architecture / Features & Amenities / Rooms / Property Features
Property Details
Welcome to your dream home in Corona, California! Located just minutes from the 15 freeway, top-rated schools, popular restaurants, and shopping centers, this stunning three-bedroom, two-bathroom house has been meticulously upgraded inside and out. Step inside to find the perfect home for entertaining friends and family. The interior boasts new tile, laminate, and carpet flooring, fresh paint throughout, and completely renovated bathrooms with modern showers, toilets, mirrors, and vanities. Every detail has been considered, with new windows and sliding glass doors that flood the home with natural light. The home sits on a spacious over half-acre lot, offering endless possibilities for outdoor living. Whether you envision adding an ADU, RV parking, a pool, or expanding your outdoor entertainment space, this property provides the flexibility to make it your own. The front yard has been tastefully designed with fresh desert landscaping, providing curb appeal that stands out. Additional features include a den that can easily be converted into a fourth bedroom, a three-car garage, and a layout designed for modern living and hosting gatherings. This home is a must-see for anyone looking to enjoy the best of Corona living. Don t miss your chance to make it yours!Interested in this Listing?
Miami Residence will connect you with an agent in a short time.
Mortgage Calculator
PURCHASE & FINANCING INFORMATION |
||
|---|---|---|
|
|
Community Information
| Address: | 19280 Rising Sun RD Corona, CA 92881 |
| Area: | R-1-20000 - Corona |
| County: | Riverside |
| City: | Corona |
| Zip Code: | 92881 |
Architecture
| Bedrooms: | 3 |
| Bathroom: | 1 |
| Year Built: | 1978 |
| Stories: | 1 |
Garage / Parking
| Parking Garage: | Driveway |
Community / Development
| Community Features: | Street Lights |
Features / Amenities
| Appliances: | Microwave, Oven-Gas |
| Laundry: | Garage, Gas Dryer Hookup, Washer Hookup |
| Pool: | None |
| Spa: | None |
| Private Pool: | No |
| Private Spa: | Yes |
| Common Walls: | Detached/No Common Walls |
| Cooling: | Central |
| Heating: | Central |
Property Features
| Lot Size: | 23,958 sq.ft. |
| View: | Hills |
| Zoning: | R-1-20000 |
| Directions: | From the 15S: Exit E Ontario Ave, Left. Left on Rising Sun Rd. House is on the right. |
Tax and Financial Info
| Buyer Financing: | Cash |
Detailed Map
Schools
Find a great school for your child
Pending
$ 849,000
6%
3 Beds
1 Full
1,812 Sq.Ft
23,958 Sq.Ft
