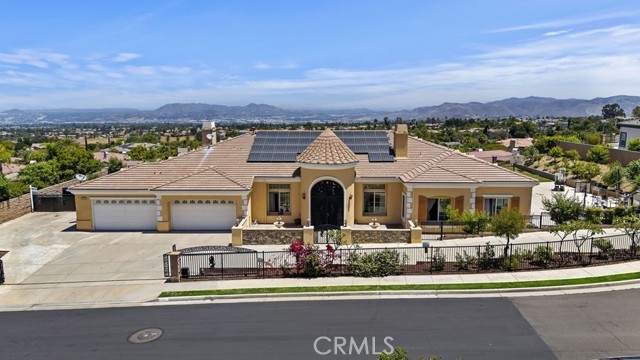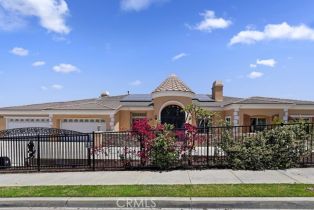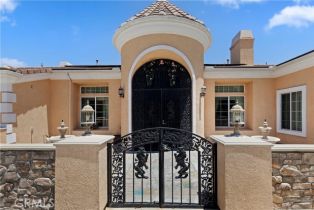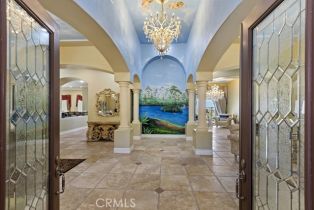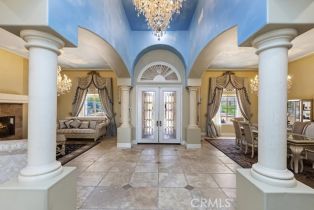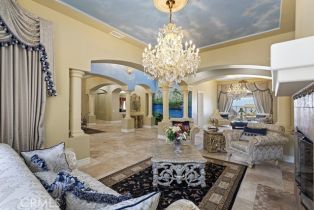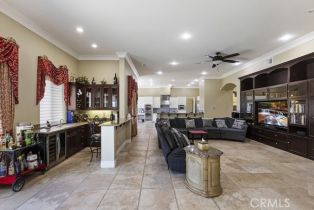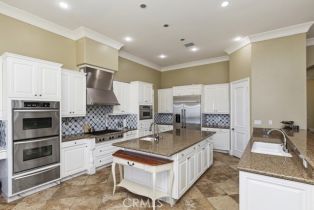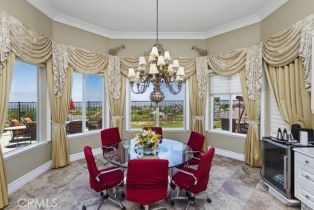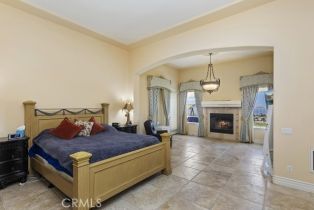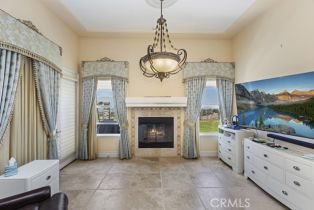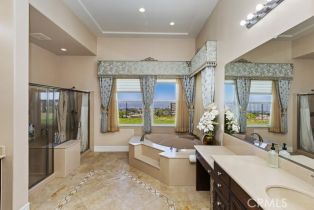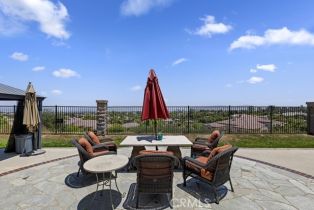4073 Suzie CIR Corona, CA 92881
| Property type: | Single Family Residence |
| MLS #: | IV24129455MR |
| Year Built: | 2005 |
| Days On Market: | 50 |
| County: | Riverside |
Property Details / Mortgage Calculator / Community Information / Architecture / Features & Amenities / Rooms / Property Features
Property Details
Welcome to this stunning single-story home nestled in one of Corona's most prestigious neighborhoods! As you step through the grand entry with soaring cathedral ceilings, you're greeted by a formal living and dining room perfect for elegant gatherings. The expansive, open-concept kitchen features a breakfast nook, walk-in pantry, and seamlessly connects to the inviting family room, complete with a custom entertainment center, cozy fireplace, wet bar, and breathtaking views an entertainer's dream. The luxurious master suite is a true retreat, featuring a private fireplace, spacious dressing area, custom soaking tub, walk-in shower, and a designer closet that is sure to impress. Custom fixtures, crafted specifically for this home, add a touch of elegance throughout. Situated on a quiet cul-de-sac, this home offers unparalleled privacy with panoramic hillside views. The low-maintenance backyard provides plenty of space for outdoor living, and the side yard is perfect for a basketball court or other recreational activities. With nearly an acre of land, there s even room to add a pool and create your own oasis. This highly sought-after location offers serenity and privacy, yet remains close to all amenities. Don t miss this rare opportunity to own a home that combines luxury, comfort, and impeccable design. You will be truly impressed!Interested in this Listing?
Miami Residence will connect you with an agent in a short time.
Mortgage Calculator
PURCHASE & FINANCING INFORMATION |
||
|---|---|---|
|
|
Community Information
| Address: | 4073 Suzie CIR Corona, CA 92881 |
| Area: | Corona |
| County: | Riverside |
| City: | Corona |
| Subdivision: | unknown |
| Zip Code: | 92881 |
Architecture
| Bedrooms: | 5 |
| Bathrooms: | 6 |
| Year Built: | 2005 |
| Stories: | 1 |
Garage / Parking
Community / Development
| Complex/Assoc Name: | unknown |
| Assoc Amenities: | Other |
| Assoc Pet Rules: | Call For Rules |
| Community Features: | Foothills |
Features / Amenities
| Appliances: | Double Oven |
| Laundry: | Inside, Room |
| Pool: | None |
| Private Pool: | No |
| Common Walls: | Detached/No Common Walls |
| Cooling: | Central |
| Heating: | Central |
Property Features
| Lot Size: | 35,719 sq.ft. |
| View: | Panoramic |
| Directions: | GPS |
Tax and Financial Info
| Buyer Financing: | Cash |
Detailed Map
Schools
Find a great school for your child
Active
$ 2,579,000
1%
5 Beds
4 Full
2 ¾
5,251 Sq.Ft
35,719 Sq.Ft
