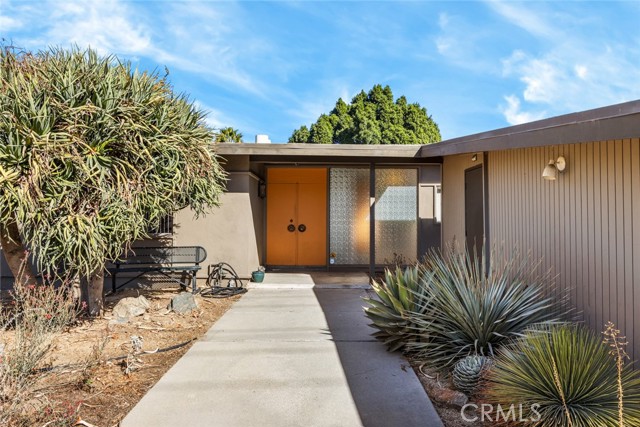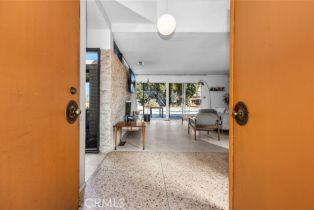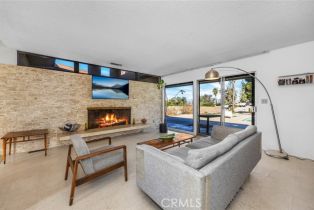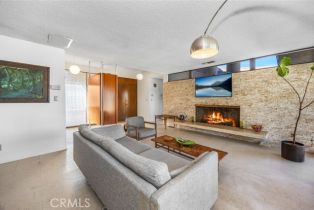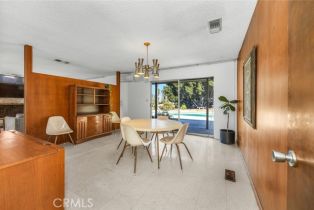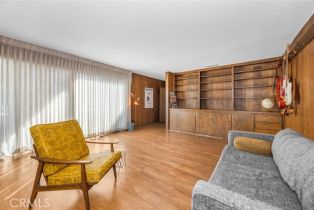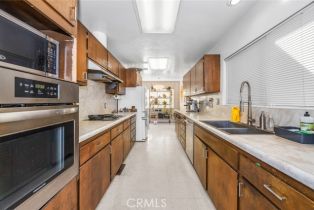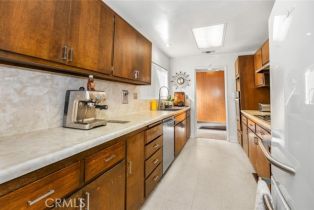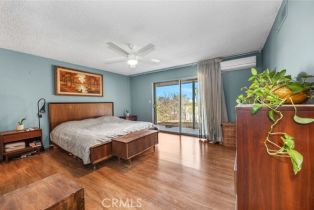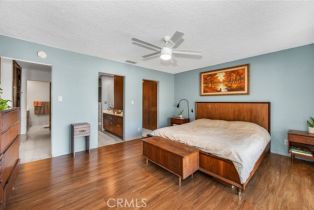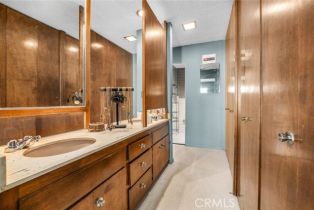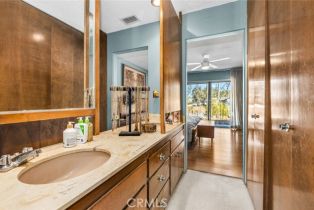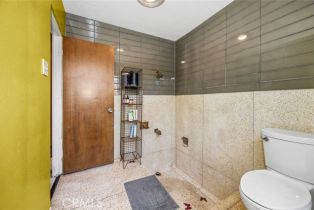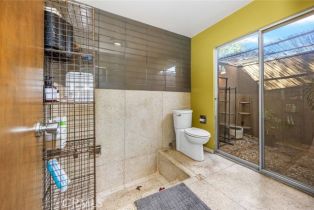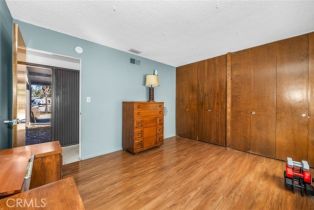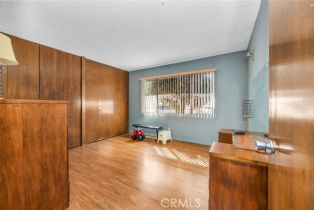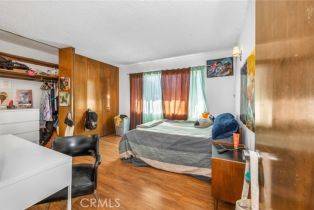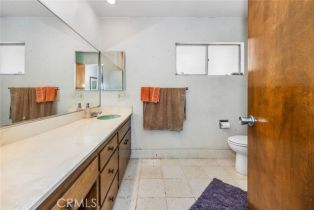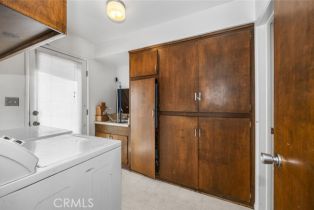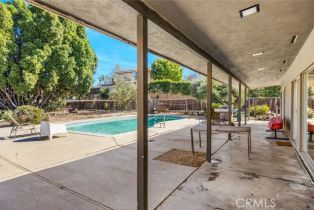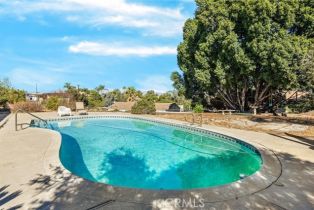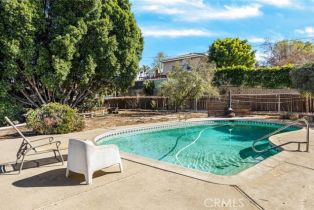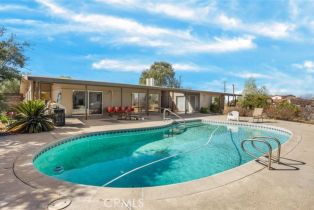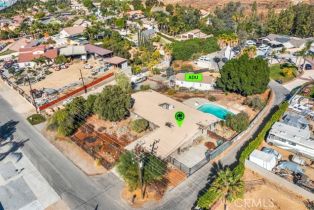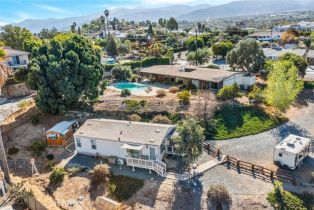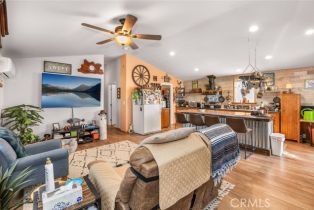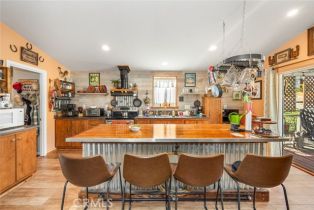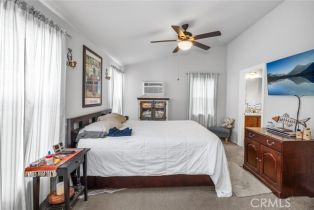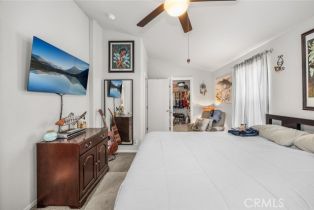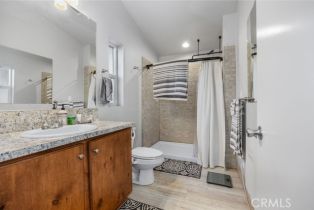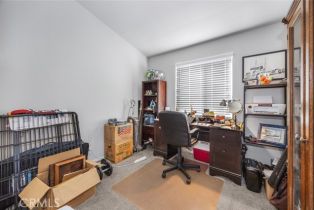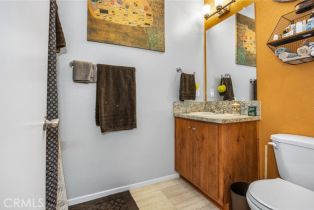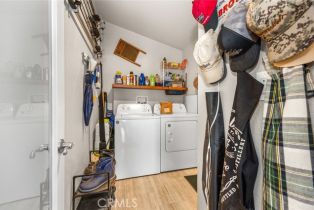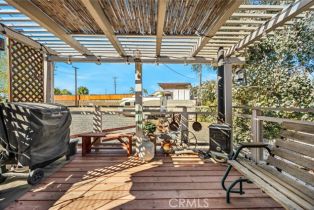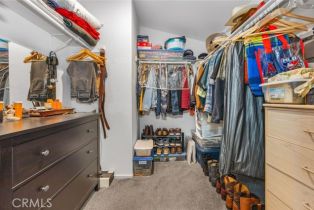7160 Bel Air ST Corona, CA 92881
| Property type: | Single Family Residence |
| MLS #: | OC24226091MR |
| Year Built: | 1964 |
| Days On Market: | 50 |
| County: | Riverside |
Property Details / Mortgage Calculator / Community Information / Architecture / Features & Amenities / Rooms / Property Features
Property Details
One of a kind Custom Mid Century Modern home in Bel Air Estates designed by Robert Gaudi with permitted ADU! Double door opens into terrazzo entry. Stunning wood burning fireplace in Living room with glass wall to patio and in ground pool. Seller is 2nd owner and all of the designer's vision is intact. Original cabinetry and paneling. Lots of storage in every room. 3 large bedrooms with Den easily used as 4th BR.. Updated all electric HVAC including new overhead ducting, and PEX Piping. Some new pool equipment. Gas service is available. Deeper pool in good condition with views to hills and city lights. Large 1.12 acre corner lot. Beautiful 2br 2ba Manufactured 1,045 sq.ft. ADU on foundation built in 2019. Separate utilities. Great for rental income or multigenerational family. Entire property fenced. Cosmetic TLC for the main house, and is priced accordingly to sell.Interested in this Listing?
Miami Residence will connect you with an agent in a short time.
Mortgage Calculator
PURCHASE & FINANCING INFORMATION |
||
|---|---|---|
|
|
Community Information
| Address: | 7160 Bel Air ST Corona, CA 92881 |
| Area: | R-A-1 - Corona |
| County: | Riverside |
| City: | Corona |
| Subdivision: | Bel Air |
| Zip Code: | 92881 |
Architecture
| Bedrooms: | 3 |
| Bathrooms: | 3 |
| Year Built: | 1964 |
| Stories: | 1 |
Garage / Parking
| Parking Garage: | Carport, Driveway, Gated, RV Possible |
Community / Development
| Complex/Assoc Name: | Bel Air |
| Assoc Pet Rules: | Call For Rules |
| Community Features: | Suburban |
Features / Amenities
| Appliances: | Oven-Electric |
| Laundry: | Electric Dryer Hookup, Hookup - Electric, Inside, Washer Hookup |
| Pool: | Gunite, In Ground, Private |
| Other Structures: | Accessory Dwelling Unit |
| Private Pool: | Yes |
| Common Walls: | Detached/No Common Walls |
| Cooling: | Central, Electric, ENERGY STAR Qualified Equipment |
| Heating: | Central, Electric, ENERGY STAR Qualified Equipment, Forced Air |
Rooms
| Patio Open |
Property Features
| Lot Size: | 52,272 sq.ft. |
| View: | City Lights, Hills |
| Zoning: | R-A-1 |
| Directions: | Ontario East of 15 North on State street |
Tax and Financial Info
| Buyer Financing: | Cash |
Detailed Map
Schools
Find a great school for your child
