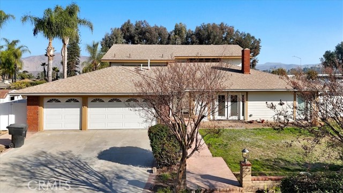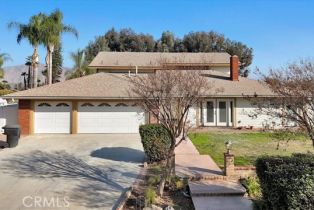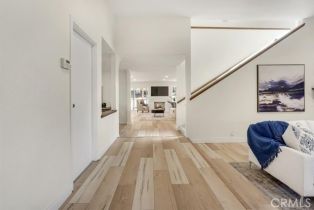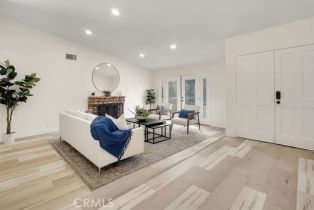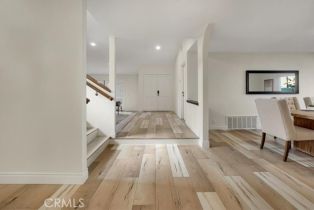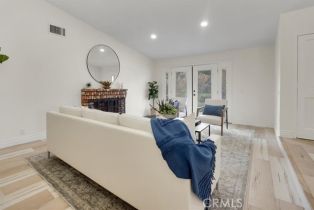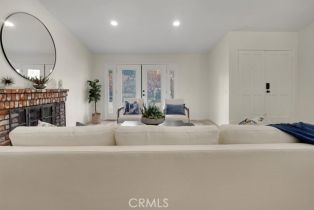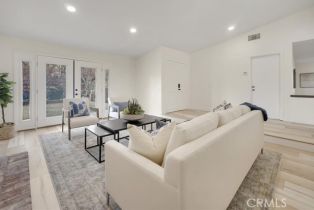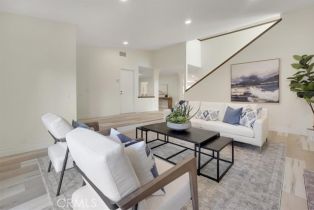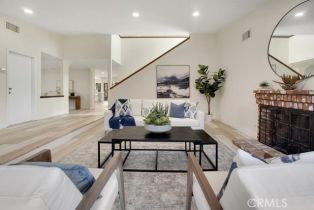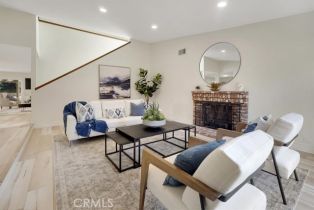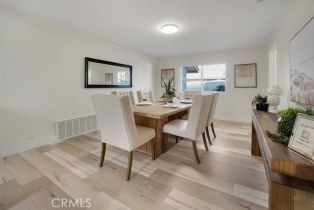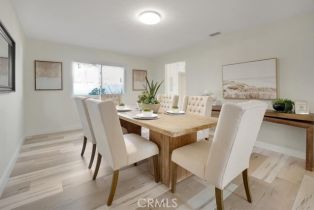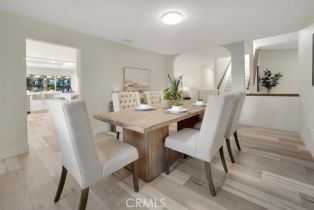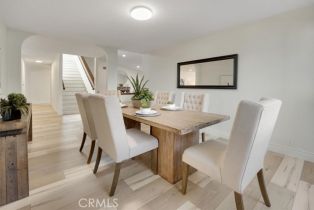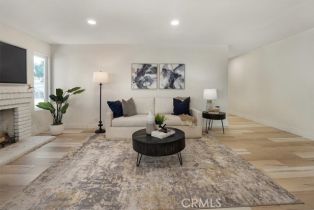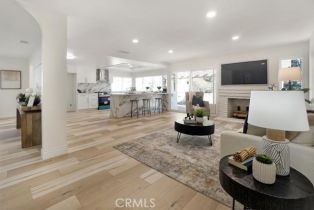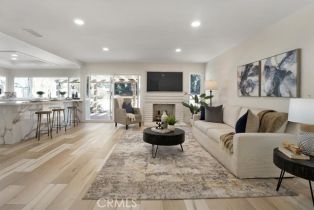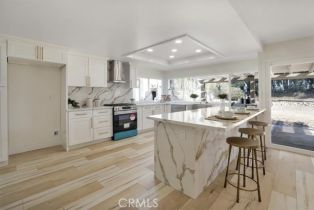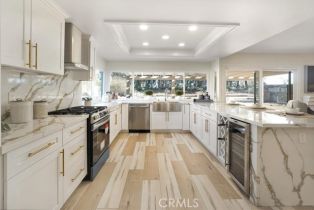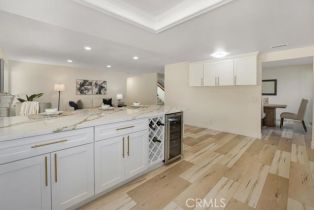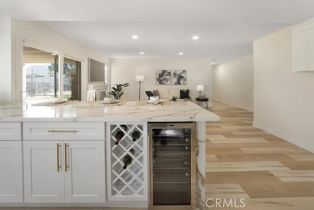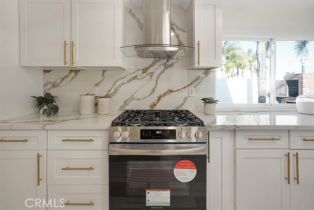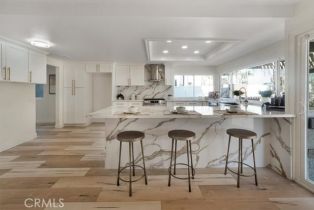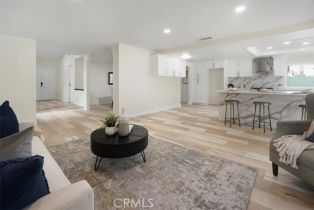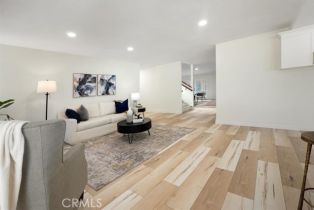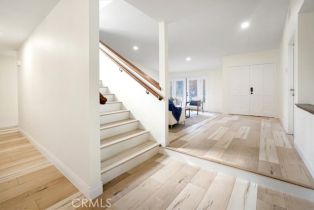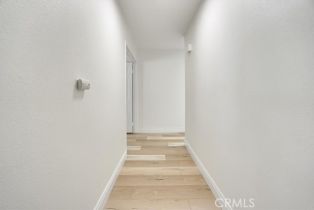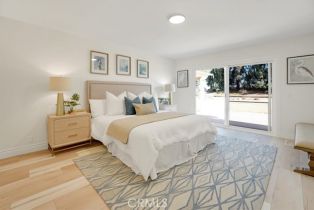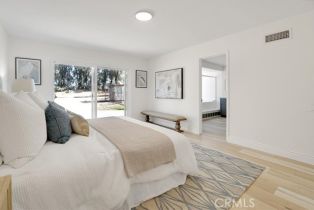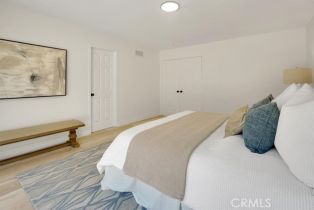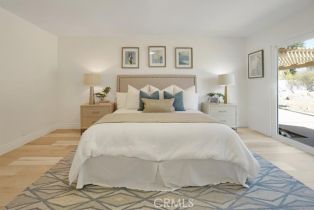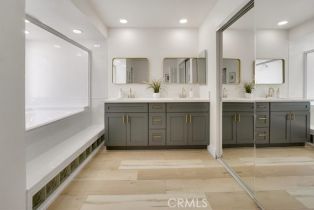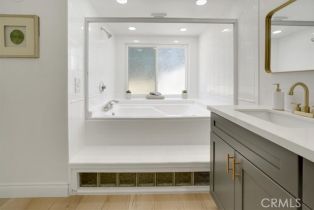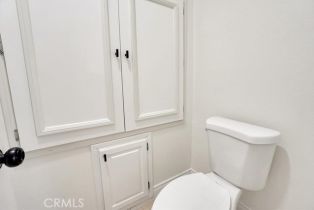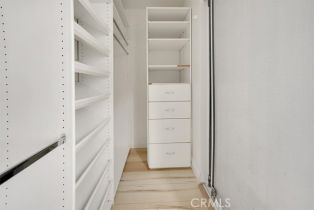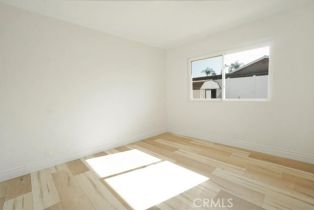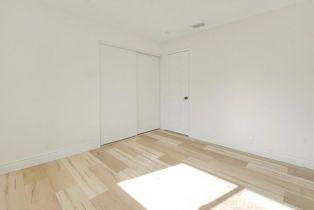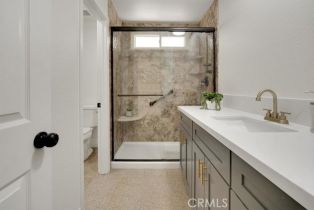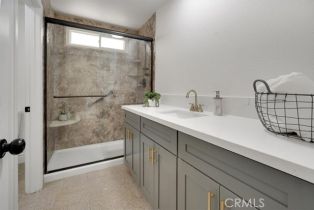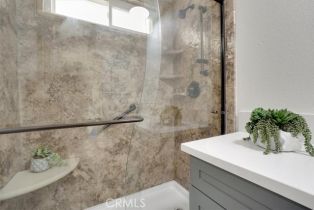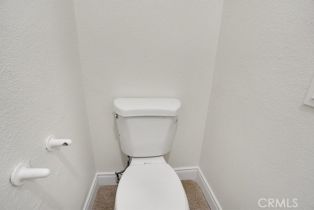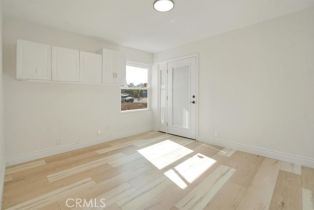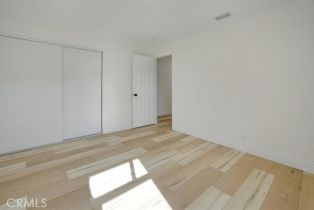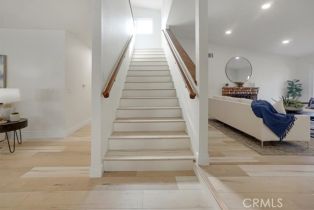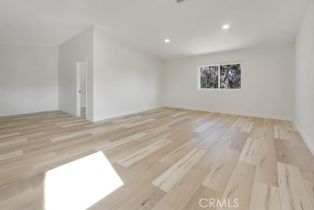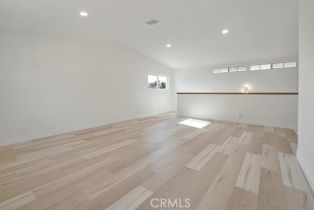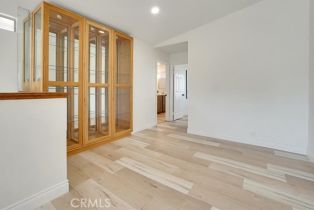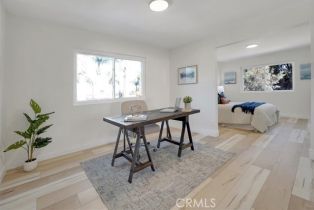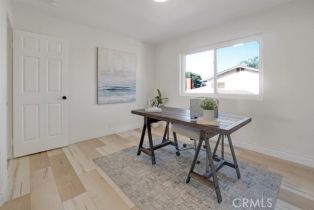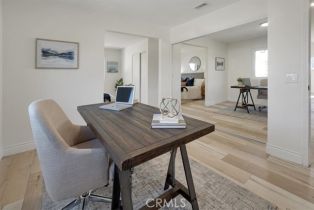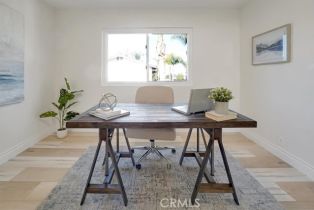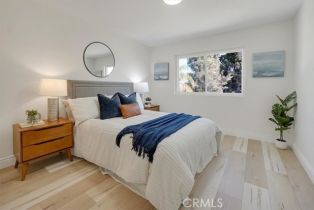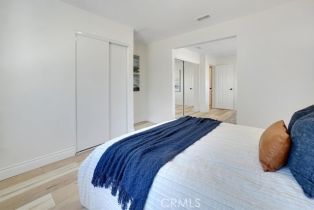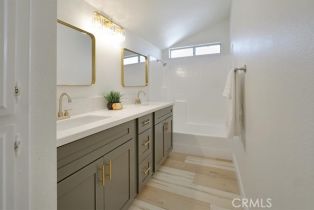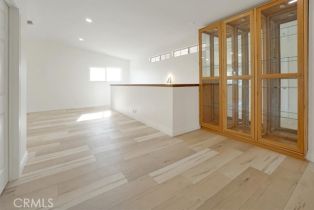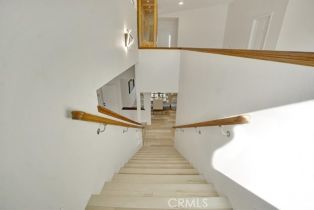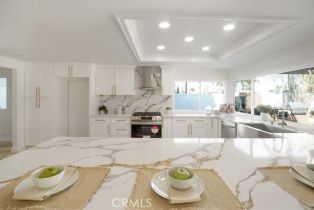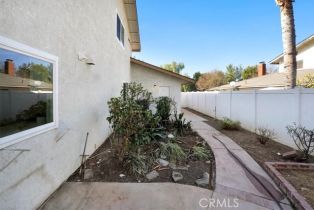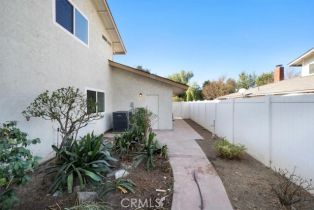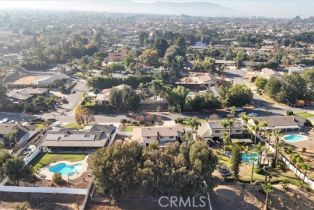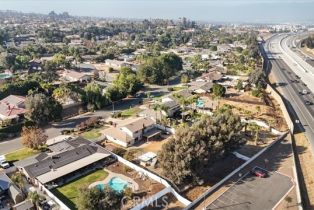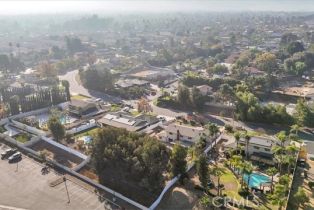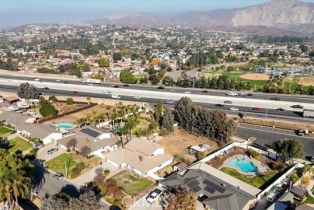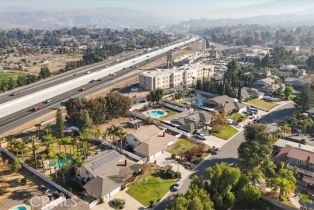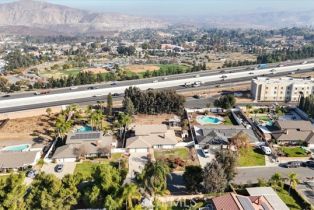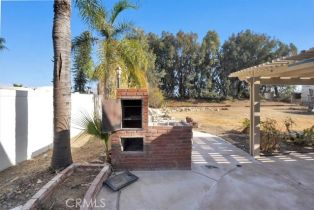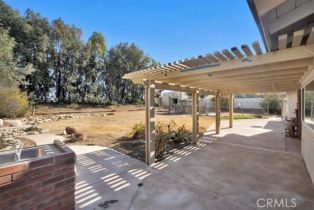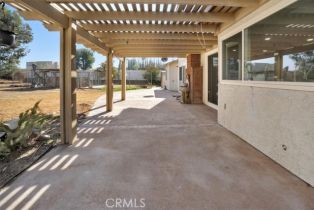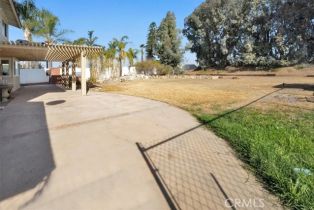7303 Calico CIR Corona, CA 92881
| Property type: | Single Family Residence |
| MLS #: | CV24245902MR |
| Year Built: | 1985 |
| Days On Market: | 50 |
| County: | Riverside |
Property Details / Mortgage Calculator / Community Information / Architecture / Features & Amenities / Rooms / Property Features
Property Details
Stunning 5-Bedroom Home with Dual Master Suites and Modern Upgrades Welcome to this beautifully renovated 5-bedroom, 3-bathroom home, perfectly blending modern updates with timeless charm. Boasting 3,385 square feet of living space, this home offers comfort, style, and room to grow. Step inside to discover a bright, open floor plan featuring brand-new flooring and fresh paint throughout. The heart of the home is the completely renovated kitchen, showcasing sleek countertops, contemporary cabinetry, and high-end appliances, perfect for both cooking and entertaining. This home is thoughtfully designed with master suites on both the main and upper levels, offering flexibility and privacy for multigenerational living or guests. Each suite features ample space, luxurious en-suite baths, and plenty of storage. Outside, enjoy the tranquility of a .53-acre lot, ideal for gardening, outdoor entertaining, or simply relaxing in your private oasis. With its spacious layout, modern updates, and prime location, this home is ready to welcome its new owners. Don t miss this rare opportunity schedule your showing today!Interested in this Listing?
Miami Residence will connect you with an agent in a short time.
Mortgage Calculator
PURCHASE & FINANCING INFORMATION |
||
|---|---|---|
|
|
Community Information
| Address: | 7303 Calico CIR Corona, CA 92881 |
| Area: | R-A-20000 - Corona |
| County: | Riverside |
| City: | Corona |
| Zip Code: | 92881 |
Architecture
| Bedrooms: | 5 |
| Bathrooms: | 3 |
| Year Built: | 1985 |
| Stories: | 2 |
Garage / Parking
Community / Development
| Community Features: | Curbs, Sidewalks |
Features / Amenities
| Laundry: | Washer Hookup |
| Pool: | None |
| Private Pool: | No |
| Common Walls: | Detached/No Common Walls |
| Cooling: | Central |
| Heating: | Central |
Property Features
| Lot Size: | 23,087 sq.ft. |
| View: | None |
| Zoning: | R-A-20000 |
| Directions: | Exit 15 south @ontario Turn right , left Compton left taber left saw mill left blacksmith path house on left |
Tax and Financial Info
| Buyer Financing: | Cash |
Detailed Map
Schools
Find a great school for your child
