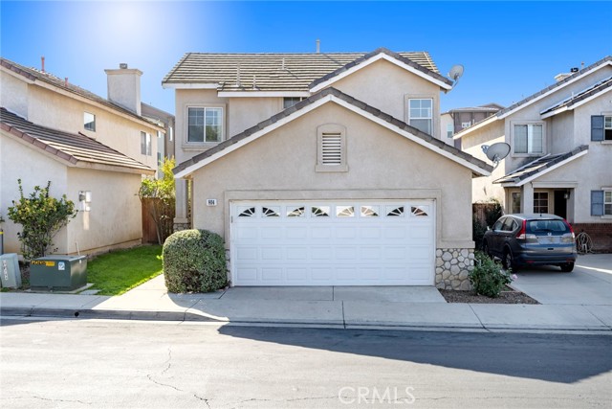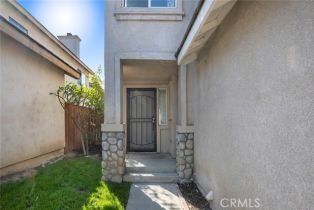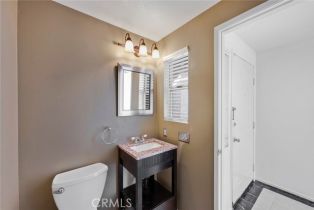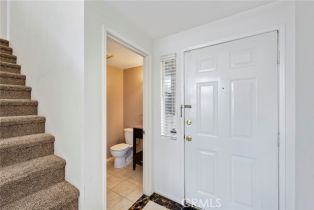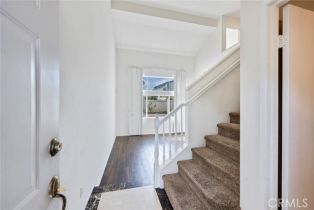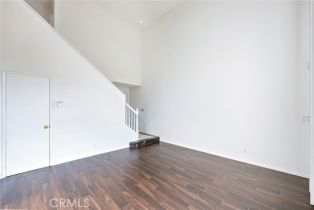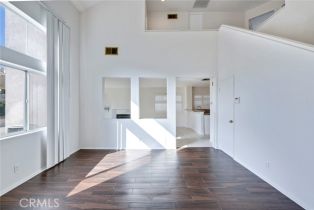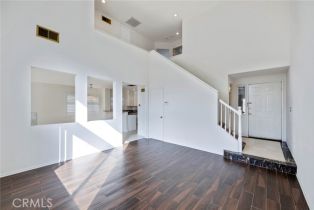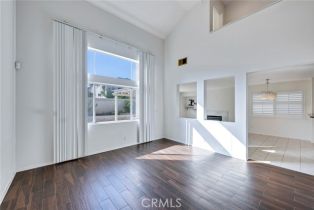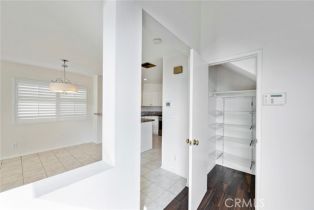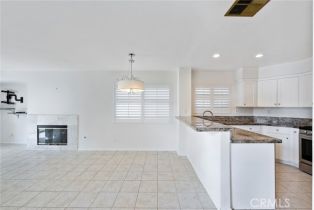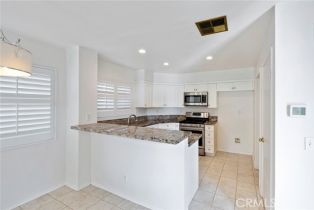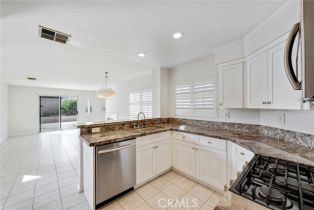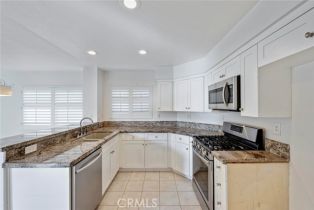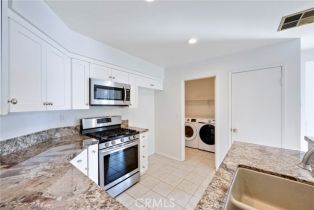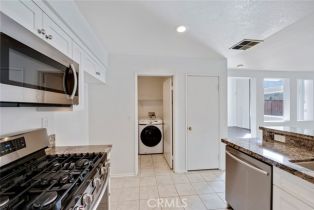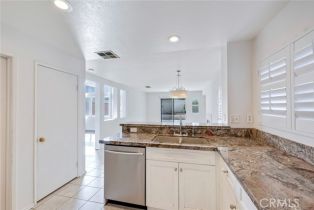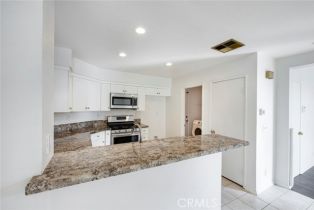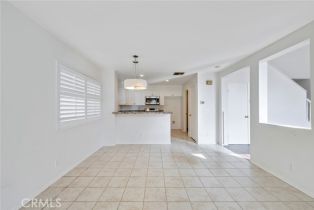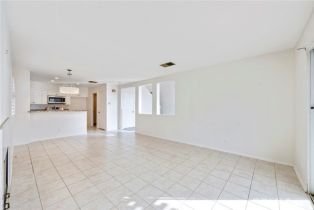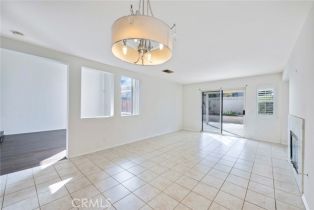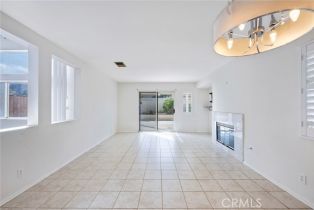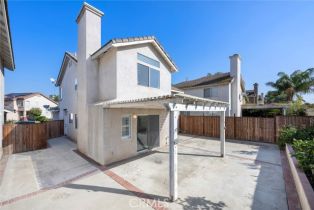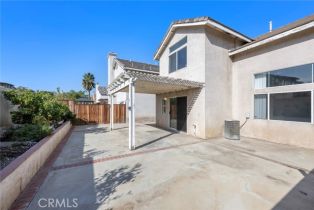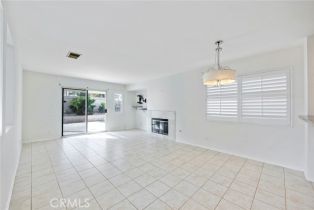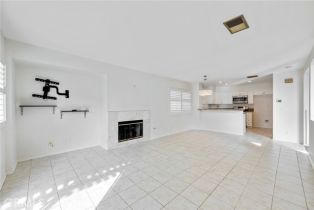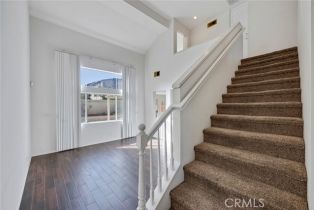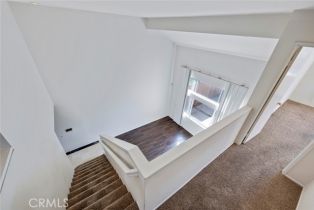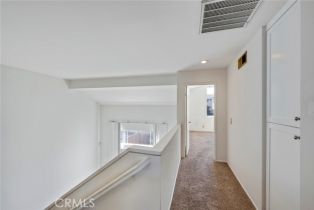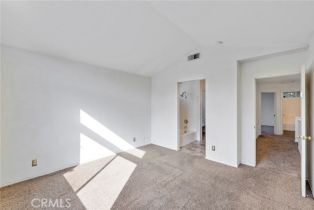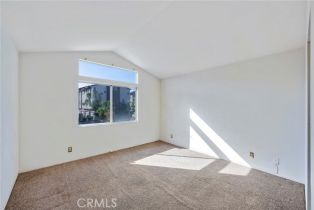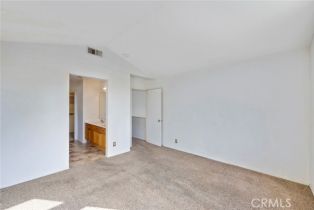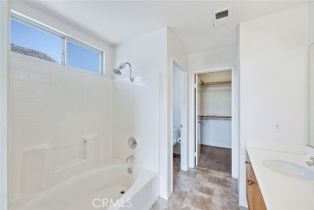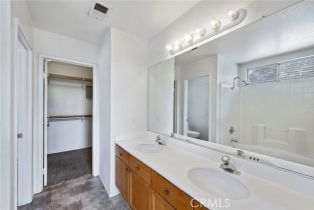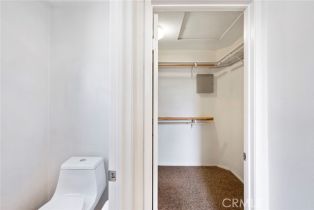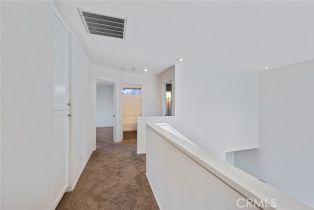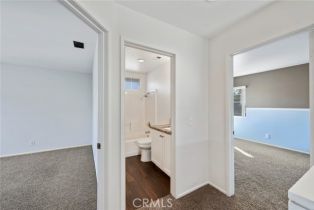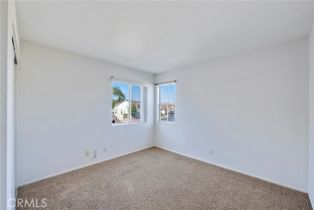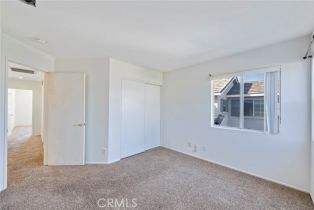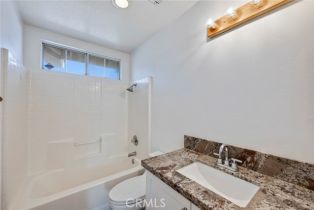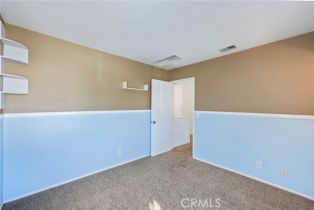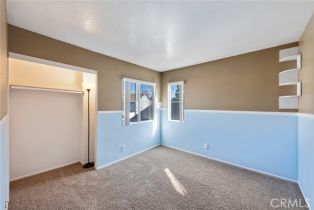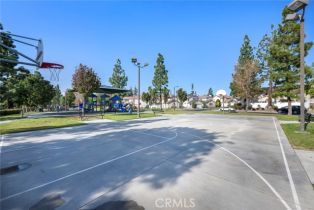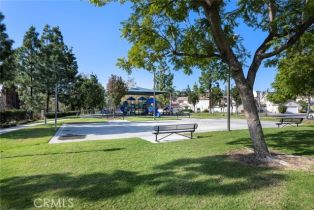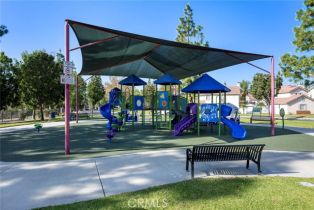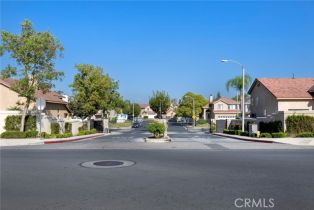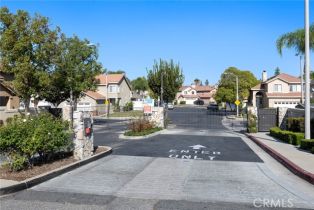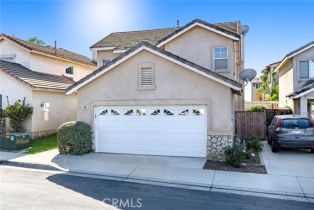804 Forester DR Corona, CA 92878
| Property type: | Single Family Residence |
| MLS #: | PW22248802MR |
| Year Built: | 1998 |
| Days On Market: | 50 |
| County: | Riverside |
Property Details / Mortgage Calculator / Community Information / Architecture / Features & Amenities / Rooms / Property Features
Property Details
This light and bright 3 bedroom/2.5 bath home offers soaring vaulted ceilings and expansive windows for great natural lighting. Priced in mind with needing cosmetic touches, this open concept home offers ceramic tile in entry, downstairs half bath, kitchen and family room, with beautiful wood look tile in the living room. From your two-car attached garage (with brand new water heater), you enter into a laundry room, which comes equipped with a washer and dryer! From there, the kitchen (updated 5 years ago) adjoins the family room with a fireplace and slider, which opens to the backyard with concrete and numerous fruit trees, the perfect balance of entertaining space and greenery. Three upstairs bedrooms, with a large primary bedroom and en suite bathroom offers a tub/shower, dual sinks, and walk in closet. Quiet whole house fan is great to bring in the cool evening air. There is a large granite slab in the garage that matches the kitchen and can be used to update the bathroom countertop. Paint, new carpet, and window coverings will make this home your own! Low HOA in a gated community and close to freeways.Interested in this Listing?
Miami Residence will connect you with an agent in a short time.
Mortgage Calculator
PURCHASE & FINANCING INFORMATION |
||
|---|---|---|
|
|
Community Information
| Address: | 804 Forester DR Corona, CA 92878 |
| Area: | Corona |
| County: | Riverside |
| City: | Corona |
| Subdivision: | Parkside Green |
| Zip Code: | 92878 |
Architecture
| Bedrooms: | 3 |
| Bathrooms: | 3 |
| Year Built: | 1998 |
| Stories: | 2 |
Garage / Parking
| Parking Garage: | Direct Entrance, Driveway, Garage - 1 Car |
Community / Development
| Complex/Assoc Name: | Parkside Green |
| Assoc Amenities: | Picnic Area |
| Assoc Pet Rules: | Call For Rules |
| Community Features: | Curbs, Park, Sidewalks |
Features / Amenities
| Appliances: | Microwave, Range |
| Laundry: | Dryer, Dryer Included, Washer, Washer Included |
| Pool: | None |
| Spa: | None |
| Security Features: | Automatic Gate, Gated, Smoke Detector |
| Private Pool: | No |
| Private Spa: | Yes |
| Common Walls: | Detached/No Common Walls |
| Cooling: | Central, Whole House / Attic Fan |
| Heating: | Central |
Property Features
| Lot Size: | 3,485 sq.ft. |
| Directions: | 91 to Lincoln N, right on Harrington St, Left on Willow Creek, Use Gate Code, Right on Forester Dr |
Tax and Financial Info
| Buyer Financing: | Cash |
Detailed Map
Schools
Find a great school for your child
